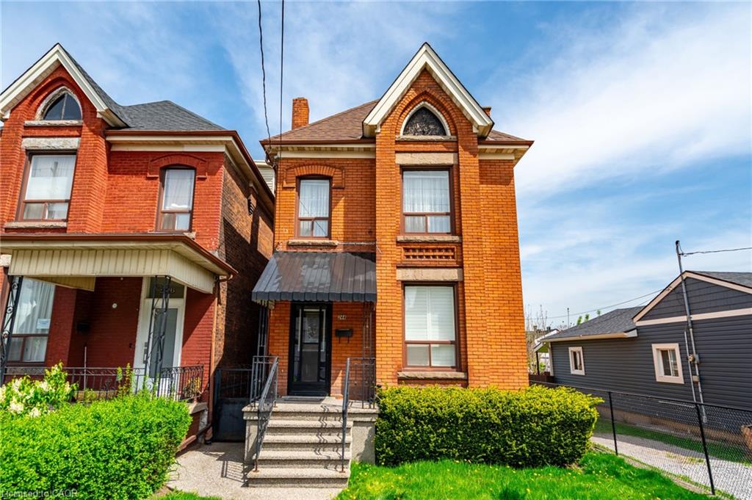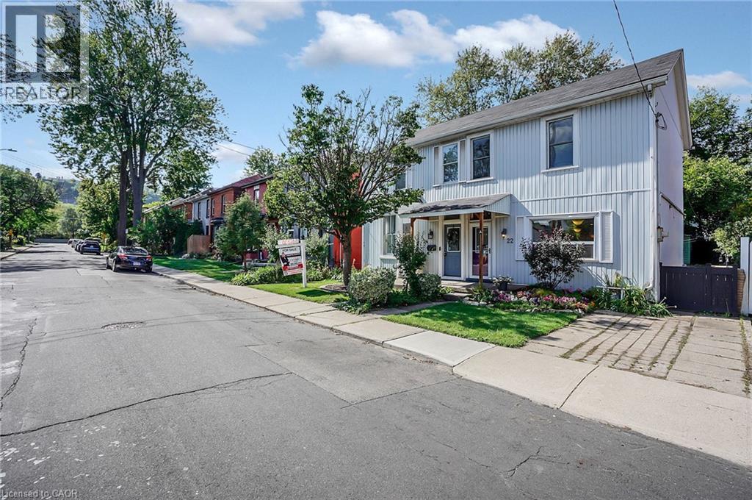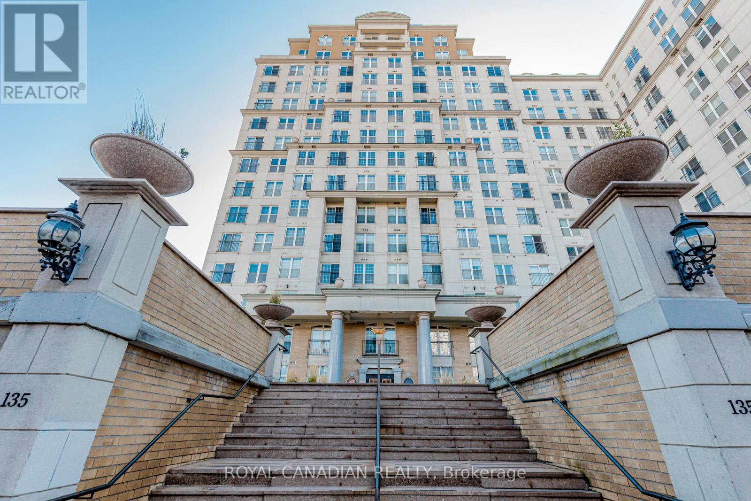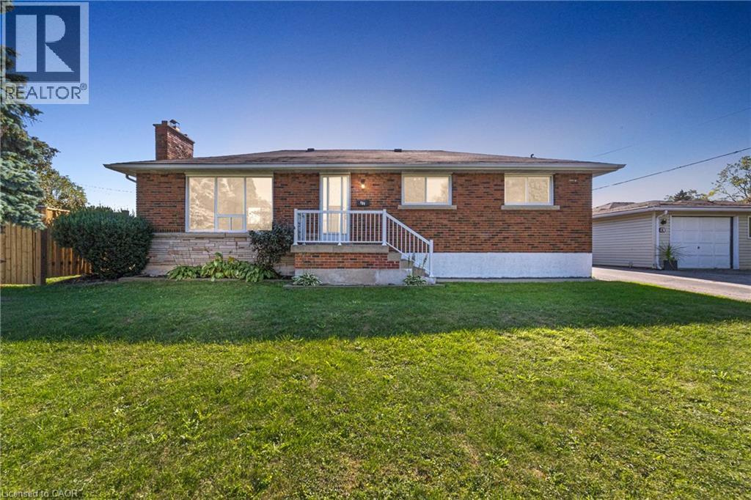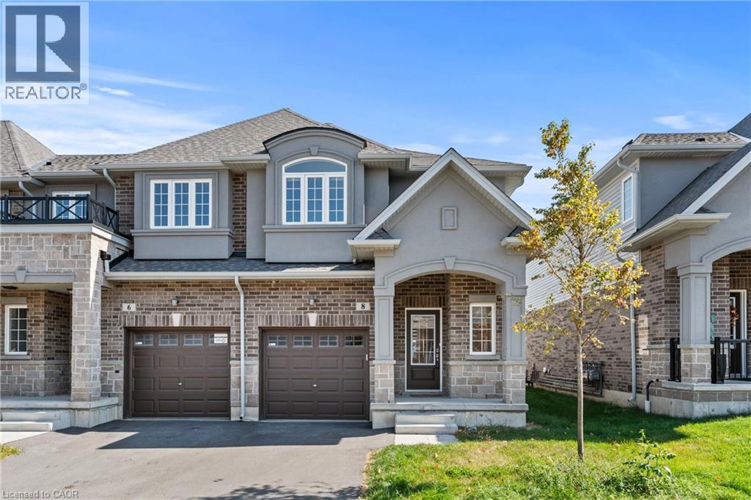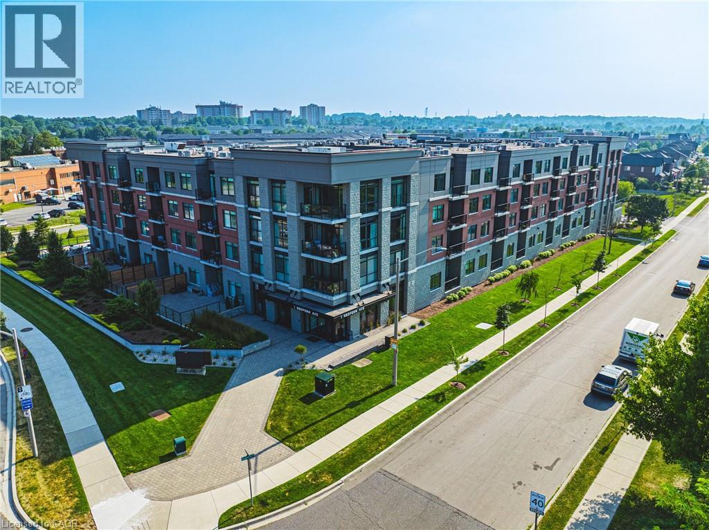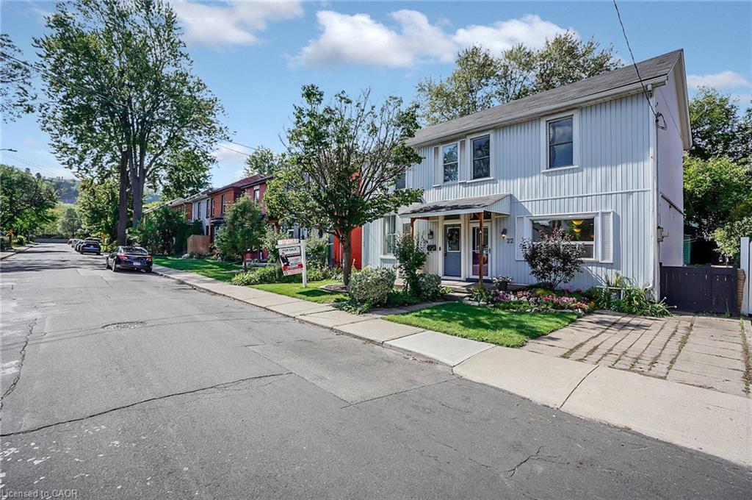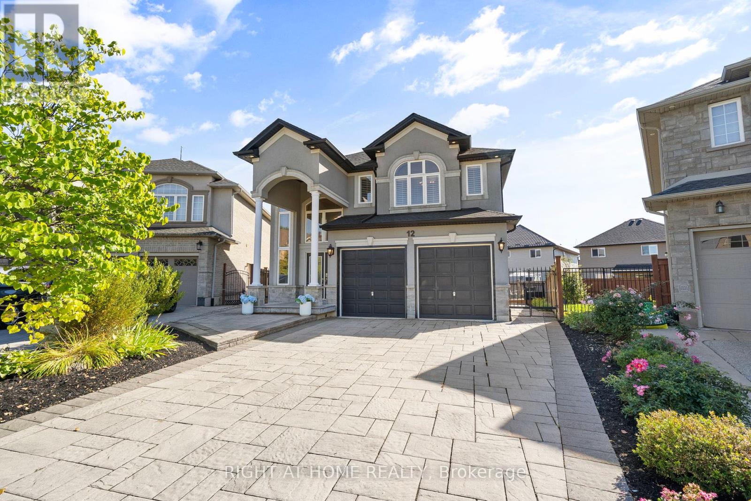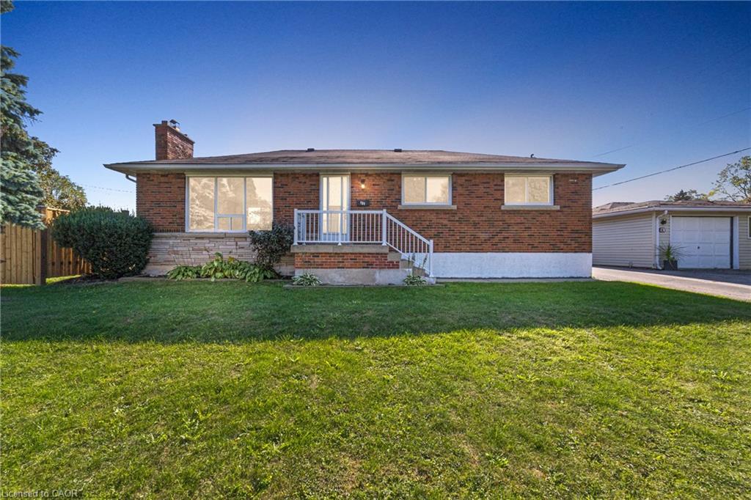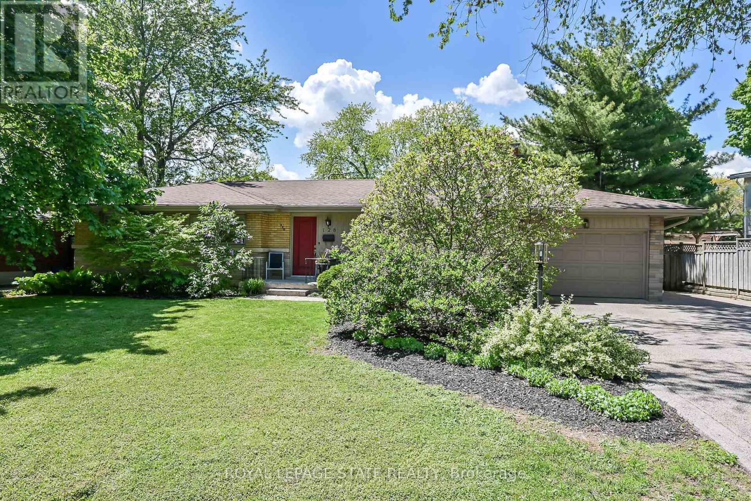- Houseful
- ON
- Hamilton
- Kirkendall North
- 58 Chatham St
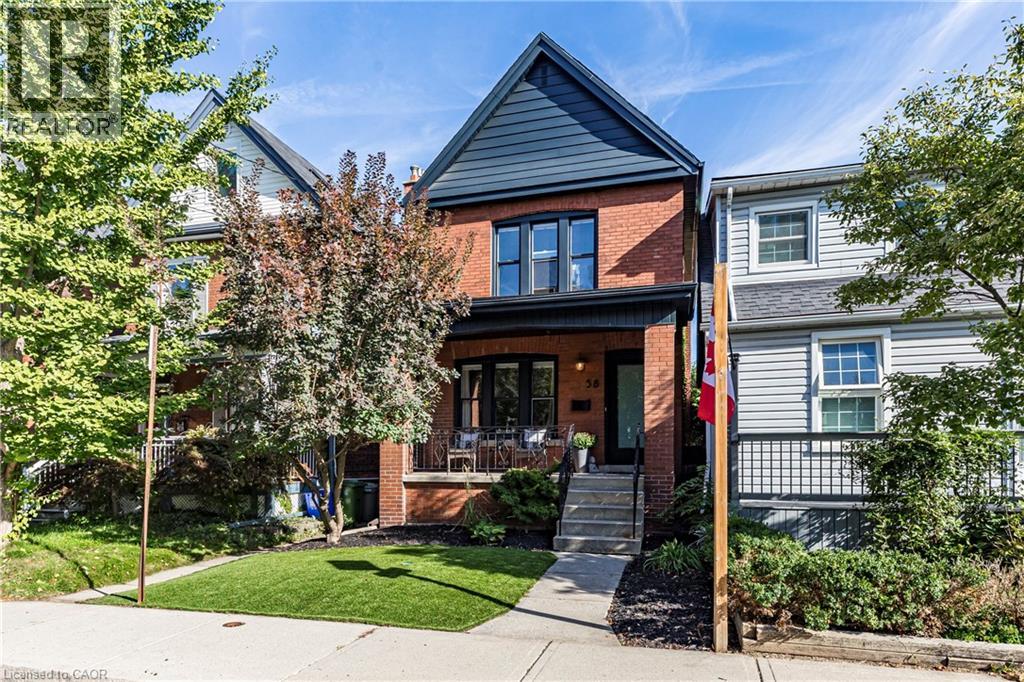
Highlights
Description
- Home value ($/Sqft)$574/Sqft
- Time on Housefulnew 2 hours
- Property typeSingle family
- Style2 level
- Neighbourhood
- Median school Score
- Year built1916
- Mortgage payment
Welcome to 58 Chatham Street. Standing tall, this charming red brick, century home blends timeless character with modern, functional amenities – all in the heart of Kirkendall. The original hardwood floors feature linked walnut inlays, the ornamental fireplace is framed with brick and tile, all complimented by the updated kitchen with dishwasher and convenient main floor powder. Additional interior features include the welcoming foyer, updated 4pc bathroom, and fully finished basement which offers a spacious rec room, laundry & storage. Enjoy morning coffee on the covered front porch or entertain in the spacious, fully fenced backyard, complete with a raised deck, patio, and plenty of greenspace. A hardscaped path leads to the rare, private 2 car parking. Steps to Locke Street shops and cafés, excellent schools, parks, and easy access to trails and transit – the location is just as impressive as the home. Don’t miss your chance to call 58 Chatham Street home! (id:63267)
Home overview
- Cooling Central air conditioning
- Heat type Forced air
- Sewer/ septic Municipal sewage system
- # total stories 2
- # parking spaces 2
- # full baths 1
- # half baths 1
- # total bathrooms 2.0
- # of above grade bedrooms 3
- Subdivision 121 - kirkendall
- Directions 1923592
- Lot desc Landscaped
- Lot size (acres) 0.0
- Building size 1618
- Listing # 40776606
- Property sub type Single family residence
- Status Active
- Primary bedroom 3.912m X 3.023m
Level: 2nd - Bathroom (# of pieces - 4) 2.108m X 1.6m
Level: 2nd - Bedroom 2.845m X 2.972m
Level: 2nd - Bedroom 2.87m X 2.87m
Level: 2nd - Storage Measurements not available
Level: Basement - Recreational room 4.572m X 5.131m
Level: Basement - Laundry 4.521m X 4.547m
Level: Basement - Living room 3.277m X 3.277m
Level: Main - Foyer Measurements not available
Level: Main - Bathroom (# of pieces - 2) Measurements not available
Level: Main - Dining room 3.683m X 3.175m
Level: Main - Kitchen 4.623m X 3.124m
Level: Main
- Listing source url Https://www.realtor.ca/real-estate/28957493/58-chatham-street-hamilton
- Listing type identifier Idx

$-2,477
/ Month

