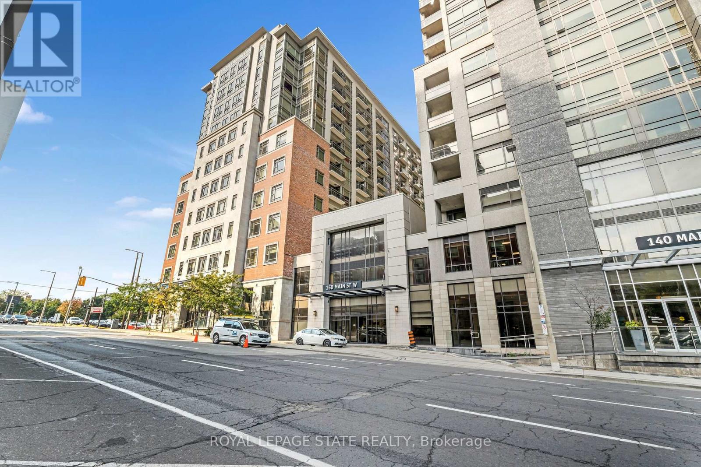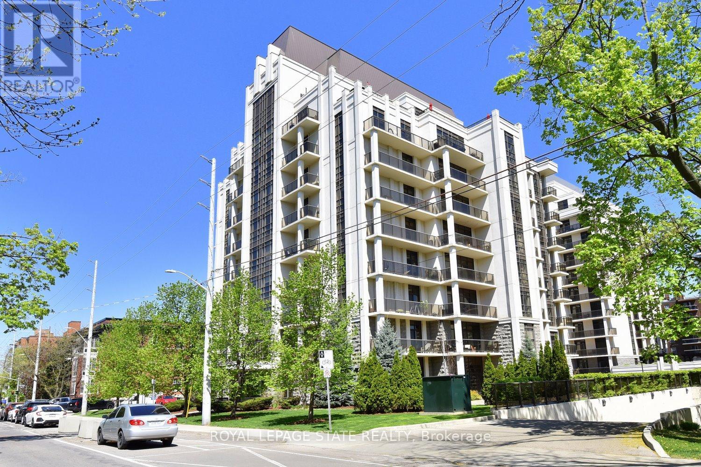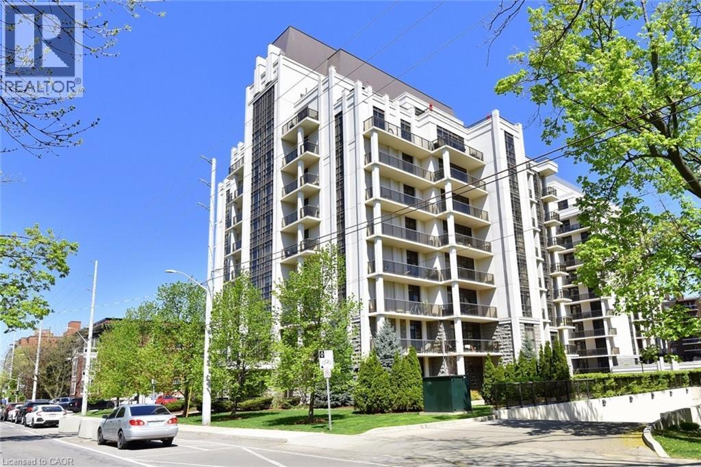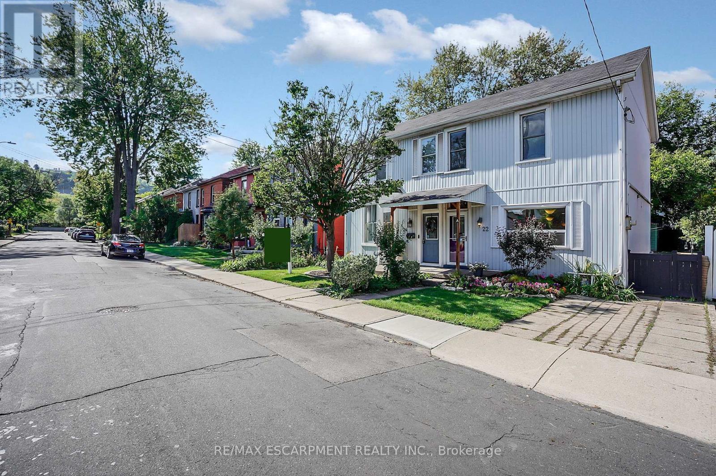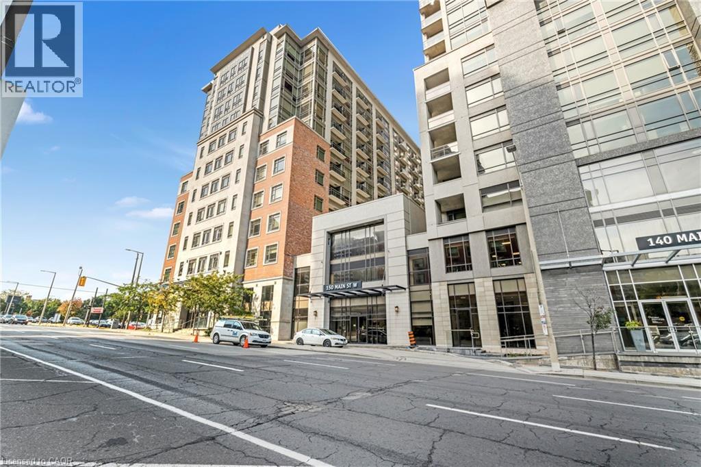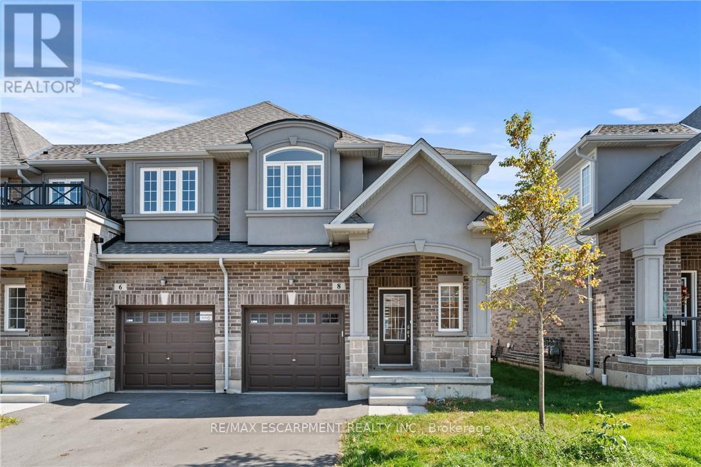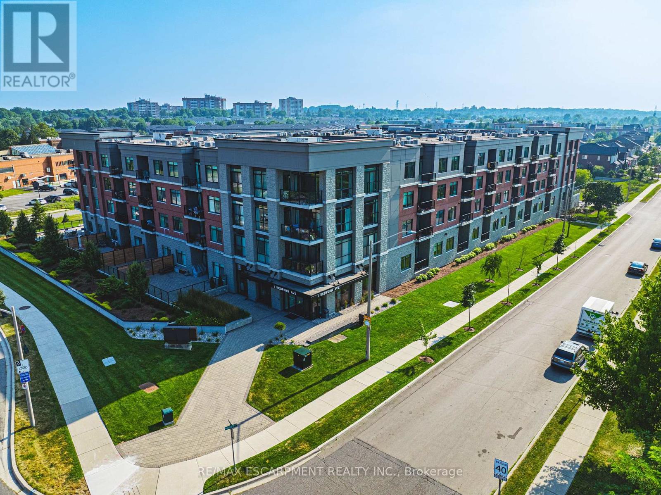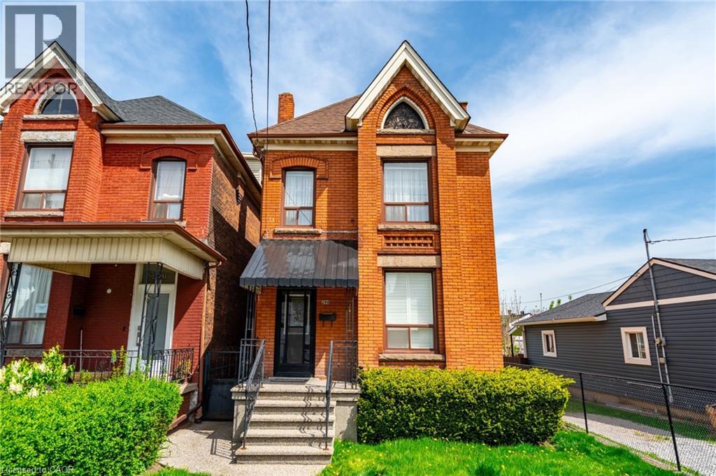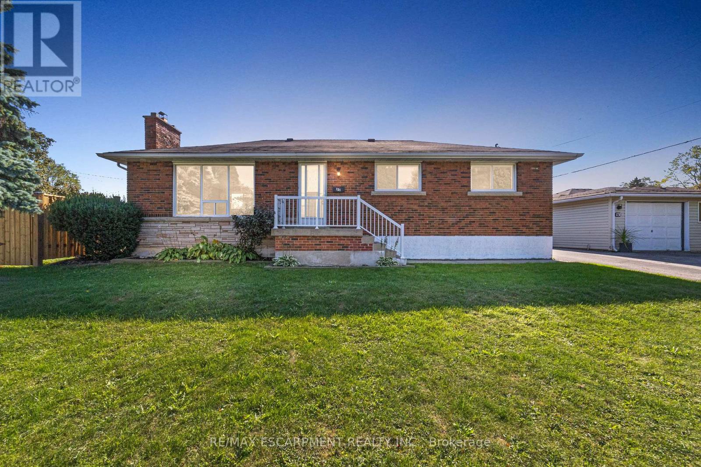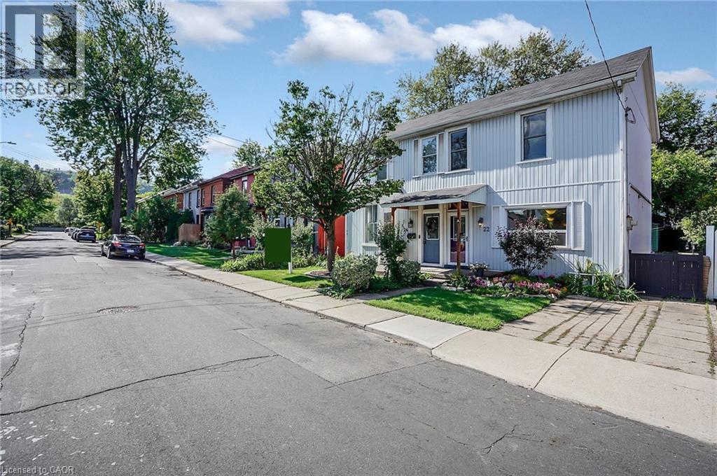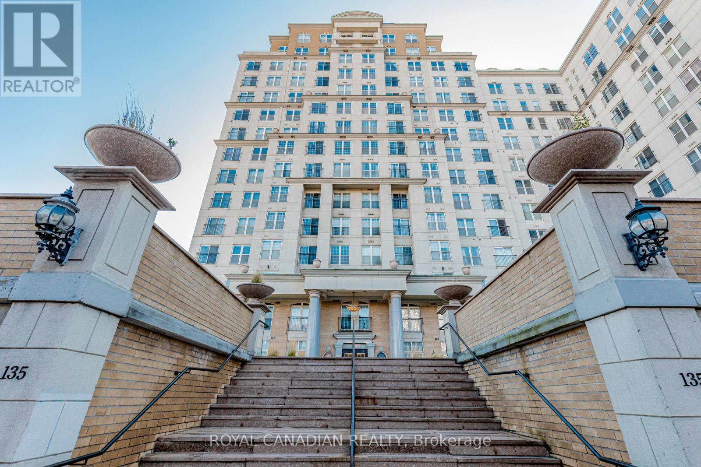- Houseful
- ON
- Hamilton
- Kirkendall North
- 58 Chatham St
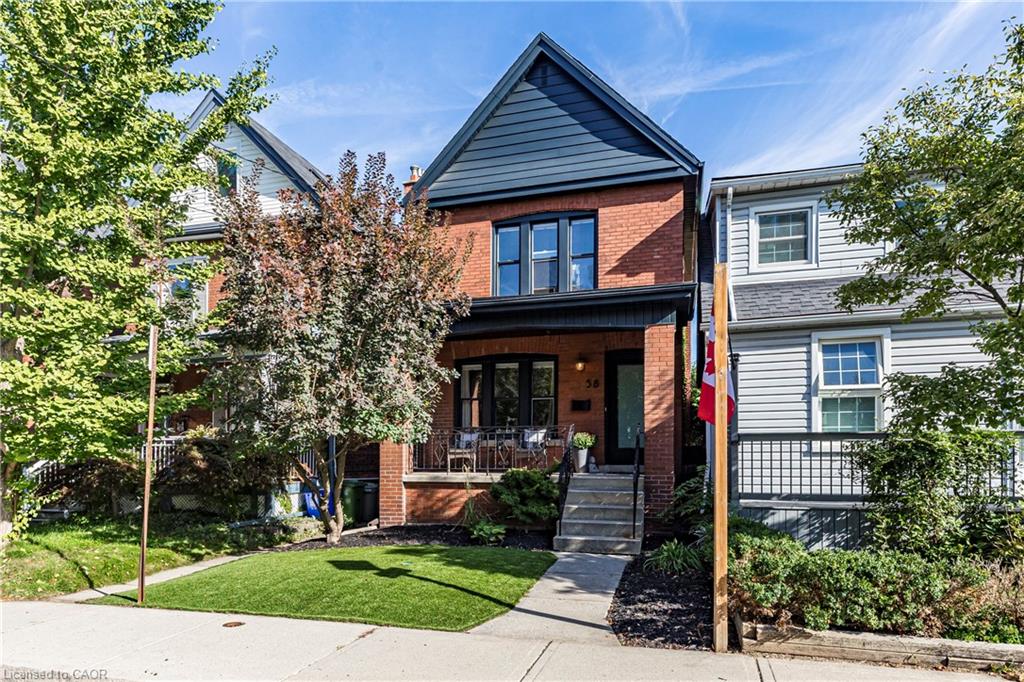
Highlights
Description
- Home value ($/Sqft)$574/Sqft
- Time on Housefulnew 7 hours
- Property typeResidential
- StyleTwo story
- Neighbourhood
- Median school Score
- Year built1916
- Mortgage payment
Welcome to 58 Chatham Street. Standing tall, this charming red brick, century home blends timeless character with modern, functional amenities – all in the heart of Kirkendall. The original hardwood floors feature linked walnut inlays, the ornamental fireplace is framed with brick and tile, all complimented by the updated kitchen with dishwasher and convenient main floor powder. Additional interior features include the welcoming foyer, updated 4pc bathroom, and fully finished basement which offers a spacious rec room, laundry & storage. Enjoy morning coffee on the covered front porch or entertain in the spacious, fully fenced backyard, complete with a raised deck, patio, and plenty of greenspace. A hardscaped path leads to the rare, private 2 car parking. Steps to Locke Street shops and cafés, excellent schools, parks, and easy access to trails and transit – the location is just as impressive as the home. Don’t miss your chance to call 58 Chatham Street home!
Home overview
- Cooling Central air
- Heat type Forced air
- Pets allowed (y/n) No
- Sewer/ septic Sewer (municipal)
- Construction materials Brick
- Foundation Unknown
- Roof Shingle
- Exterior features Landscaped, recreational area
- # parking spaces 2
- # full baths 1
- # half baths 1
- # total bathrooms 2.0
- # of above grade bedrooms 3
- # of rooms 12
- Appliances Dishwasher, dryer, stove, washer
- Has fireplace (y/n) Yes
- Laundry information In-suite, laundry room, lower level
- Interior features None
- County Hamilton
- Area 12 - hamilton west
- Water source Municipal
- Zoning description D
- Directions Hbfracavi
- Lot desc Urban, rectangular, arts centre, near golf course, greenbelt, highway access, hospital, landscaped, library, major highway, park, place of worship, playground nearby, public parking, public transit, schools, shopping nearby, trails
- Lot dimensions 21.92 x 151
- Approx lot size (range) 0 - 0.5
- Basement information Partial, finished
- Building size 1618
- Mls® # 40776606
- Property sub type Single family residence
- Status Active
- Virtual tour
- Tax year 2025
- Bedroom Second
Level: 2nd - Primary bedroom Second
Level: 2nd - Bathroom Second
Level: 2nd - Bedroom Second
Level: 2nd - Storage Basement
Level: Basement - Laundry Basement
Level: Basement - Recreational room Basement
Level: Basement - Bathroom Main
Level: Main - Foyer Main
Level: Main - Living room Main
Level: Main - Kitchen Main
Level: Main - Dining room Main
Level: Main
- Listing type identifier Idx

$-2,477
/ Month

