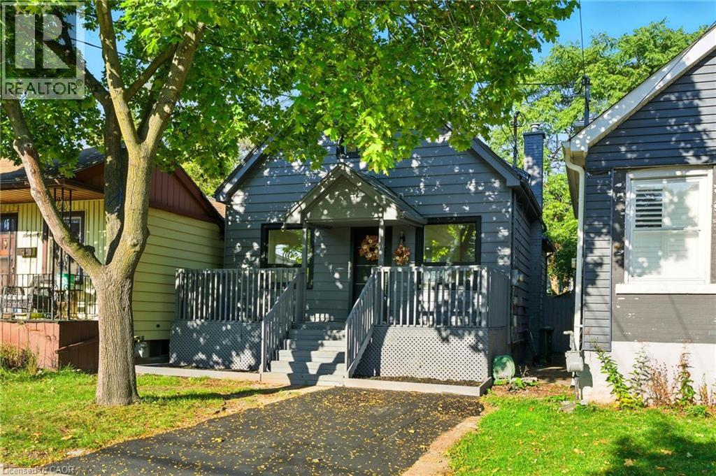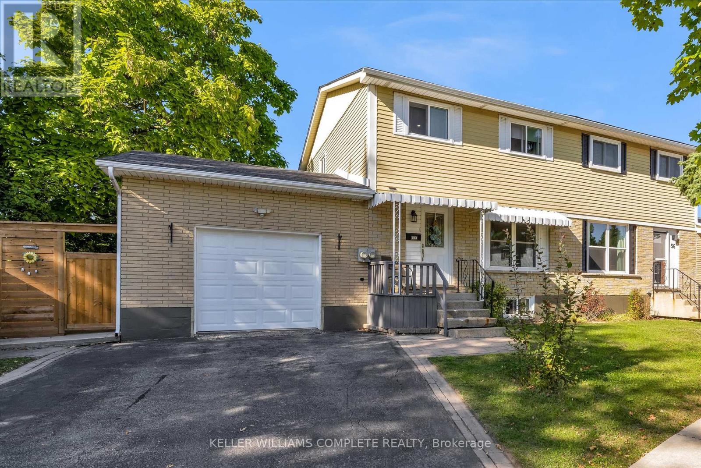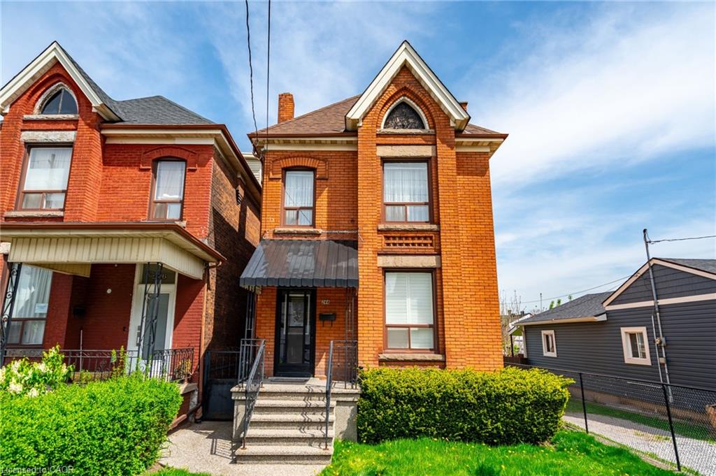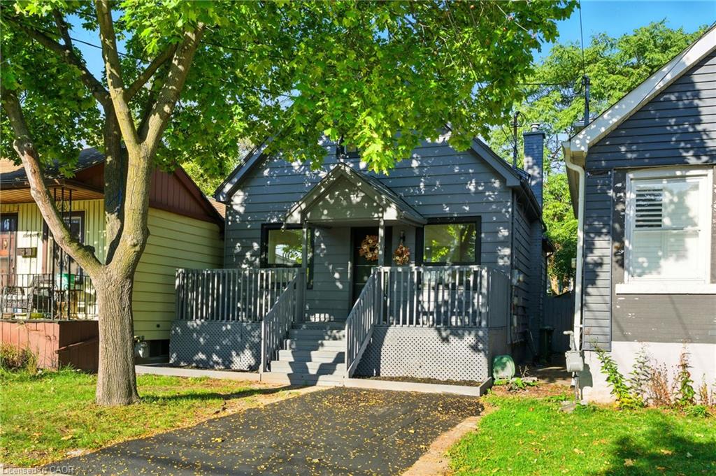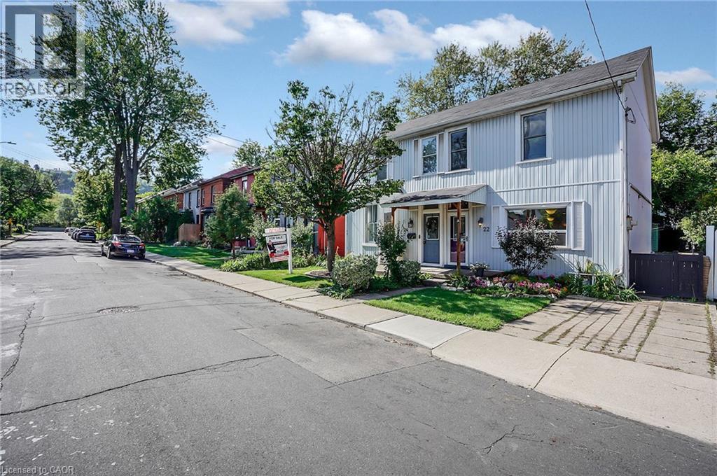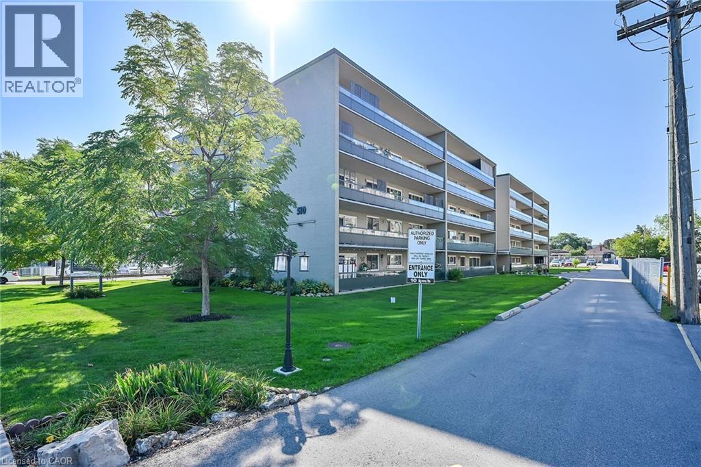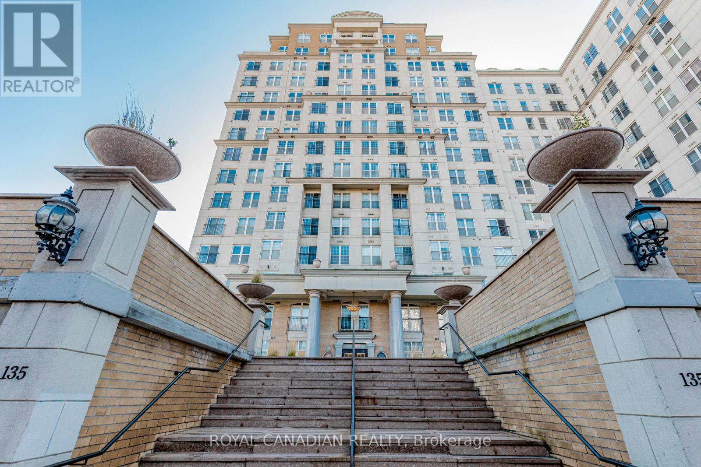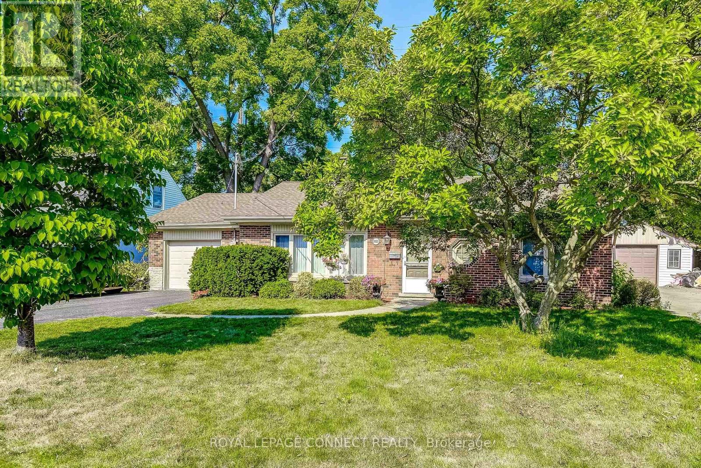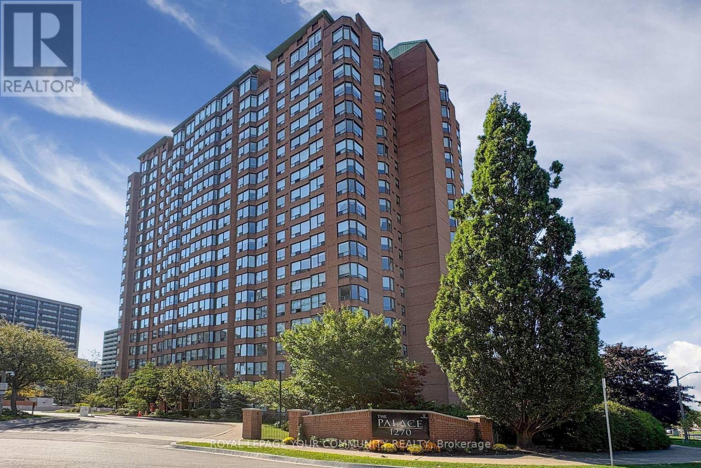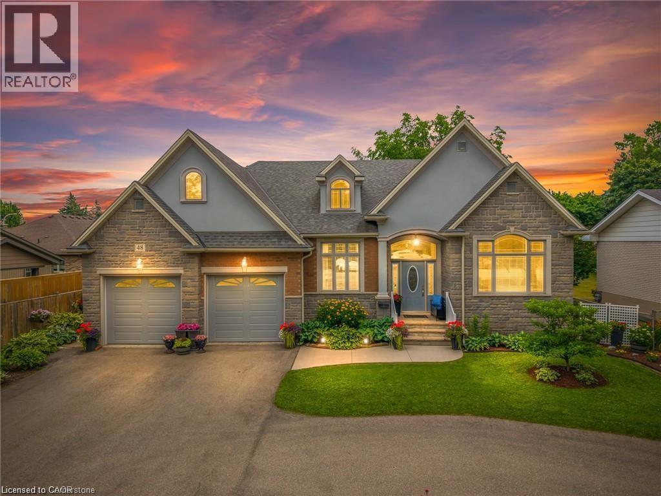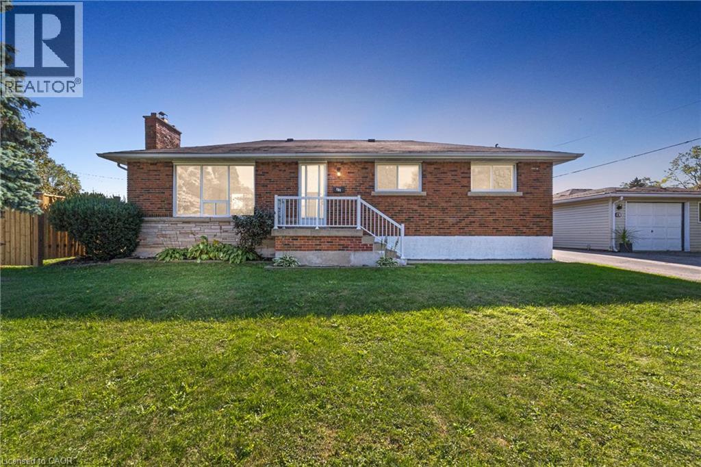- Houseful
- ON
- Hamilton
- Valley Park
- 58 Nordale Cres
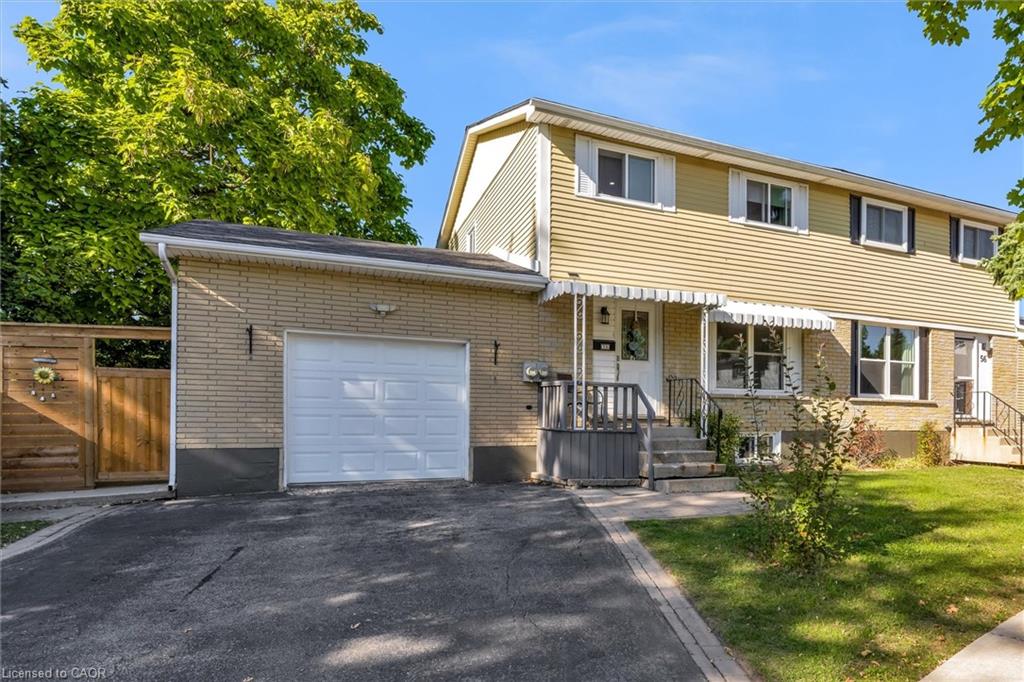
Highlights
Description
- Home value ($/Sqft)$513/Sqft
- Time on Housefulnew 2 hours
- Property typeResidential
- StyleTwo story
- Neighbourhood
- Median school Score
- Year built1976
- Garage spaces1
- Mortgage payment
Welcome to 58 Nordale Cres, a beautifully updated & exceptionally well-maintained 4-bedroom, 1.5-bathroom, 1,267 sqft, semi-detached gem on Stoney Creek Mountain! This home features an ideal blend of space, comfort & modern style. Step inside to a bright & inviting main floor featuring a spacious living room, leading to the updated eat-in kitchen with white cabinetry, stainless steel appliances & a dining area, while a convenient 2-piece bathroom completes the main level. Upstairs, you’ll find the primary bedroom, along with 3 additional bedrooms which provide plenty of versatile options to fit your lifestyle, while a 4-piece bathroom services this floor. Downstairs, the finished basement provides even more living space with a comfortable rec room, a 5th bedroom & a functional utility room with laundry. Enjoy outdoor living in the private, fully fenced backyard, surrounded by mature trees & featuring a patio area, making it the ideal space for relaxing, playing & entertaining. The attached oversized 1-car garage, plus 2-car double-wide driveway provide ample parking. Located in a family-friendly neighbourhood, close to schools, scenic parks & trails, shopping, restaurants & all essential amenities with quick & easy access to the Red Hill Valley Pkwy for effortless commuting. Additional updates include: Furnace (2023), shingles (2021), vinyl flooring. Don’t miss your chance to own this move-in ready home that truly checks all the boxes - just unpack & enjoy!
Home overview
- Cooling Central air
- Heat type Forced air, natural gas
- Pets allowed (y/n) No
- Sewer/ septic Sewer (municipal)
- Utilities Cable connected, cell service, electricity connected, garbage/sanitary collection, natural gas connected, recycling pickup, street lights, phone connected
- Construction materials Aluminum siding, brick, metal/steel siding
- Foundation Concrete block
- Roof Asphalt shing
- Exterior features Awning(s)
- Fencing Full
- # garage spaces 1
- # parking spaces 3
- Has garage (y/n) Yes
- Parking desc Attached garage, garage door opener, asphalt, concrete
- # full baths 1
- # half baths 1
- # total bathrooms 2.0
- # of above grade bedrooms 5
- # of below grade bedrooms 1
- # of rooms 13
- Appliances Water heater, built-in microwave, dishwasher, dryer, range hood, refrigerator, stove, washer
- Has fireplace (y/n) Yes
- Laundry information In basement, laundry room
- Interior features High speed internet, auto garage door remote(s)
- County Hamilton
- Area 50 - stoney creek
- Water source Municipal
- Zoning description R1
- Directions Hbpricekr
- Elementary school Mount albion, st. james the apostle
- High school Saltfleet, bishop ryan
- Lot desc Urban, irregular lot, cul-de-sac, dog park, near golf course, highway access, hospital, library, park, place of worship, playground nearby, public transit, rec./community centre, schools, shopping nearby, trails
- Lot dimensions 45.87 x 104.64
- Approx lot size (range) 0 - 0.5
- Basement information Full, finished
- Building size 1267
- Mls® # 40776754
- Property sub type Single family residence
- Status Active
- Tax year 2024
- Bedroom Second
Level: 2nd - Bedroom Second
Level: 2nd - Primary bedroom Second
Level: 2nd - Bedroom Second
Level: 2nd - Bathroom Second
Level: 2nd - Utility Basement
Level: Basement - Bedroom Basement
Level: Basement - Recreational room Basement
Level: Basement - Living room Main
Level: Main - Dining room Main
Level: Main - Bathroom Main
Level: Main - Foyer Main
Level: Main - Kitchen Main
Level: Main
- Listing type identifier Idx

$-1,733
/ Month

