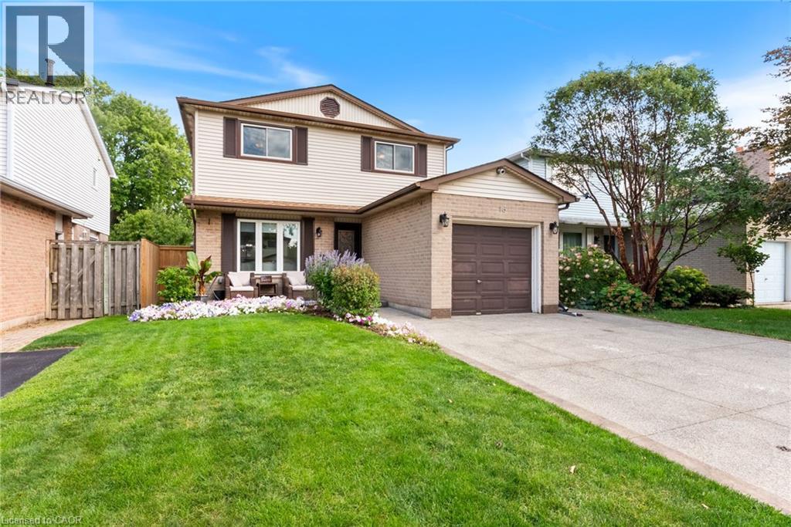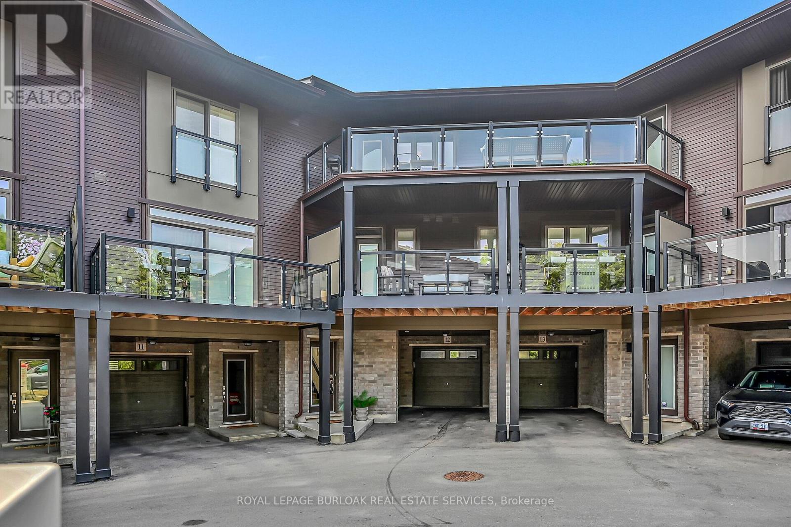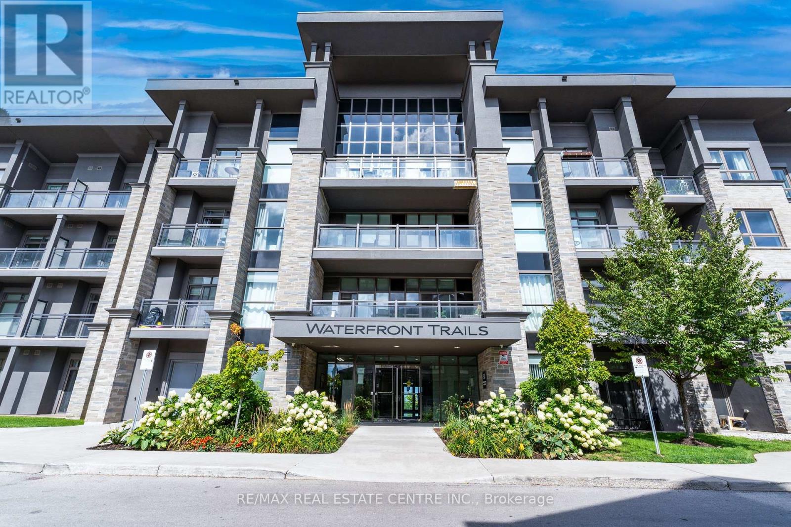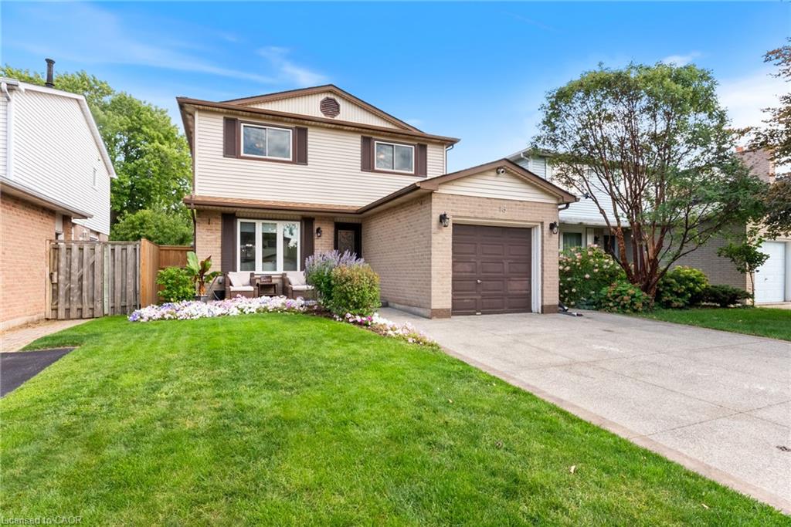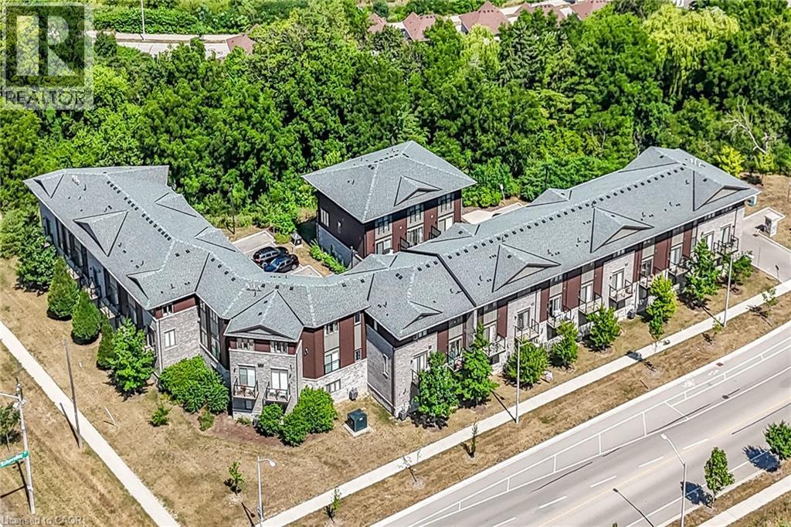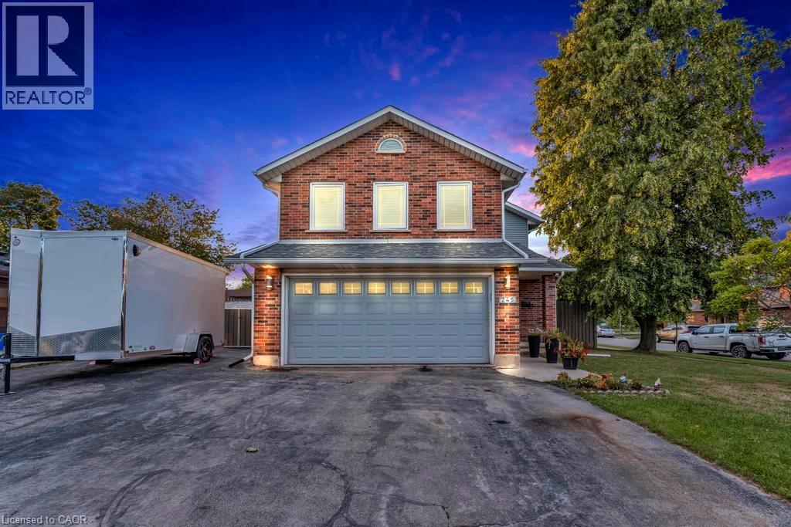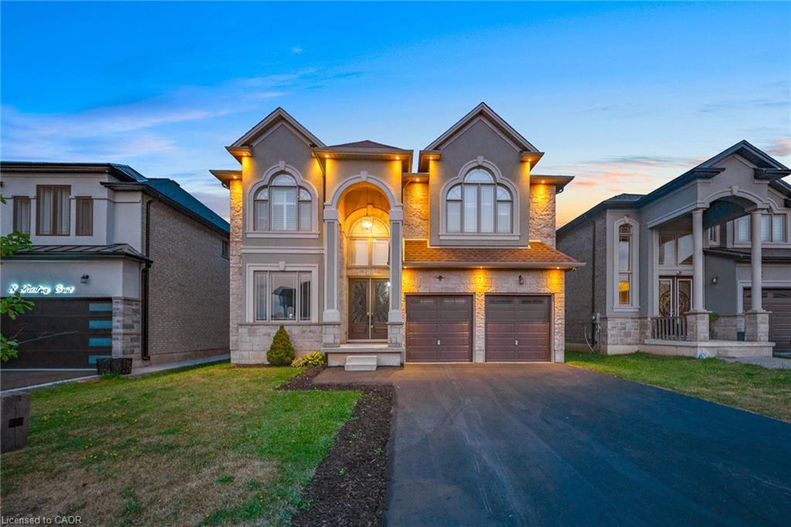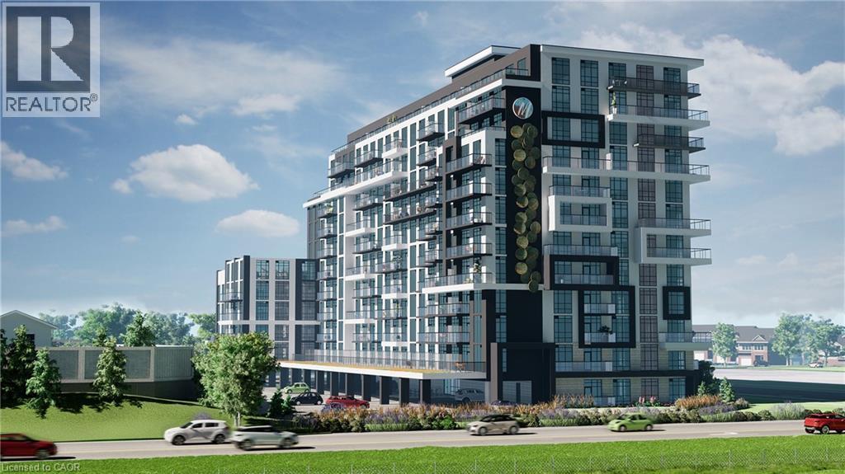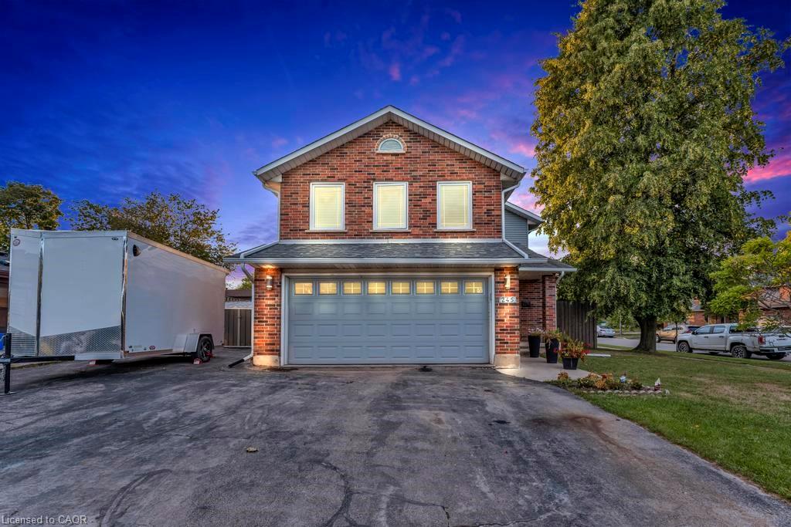- Houseful
- ON
- Hamilton
- Parkview East
- 588 Barnaby St
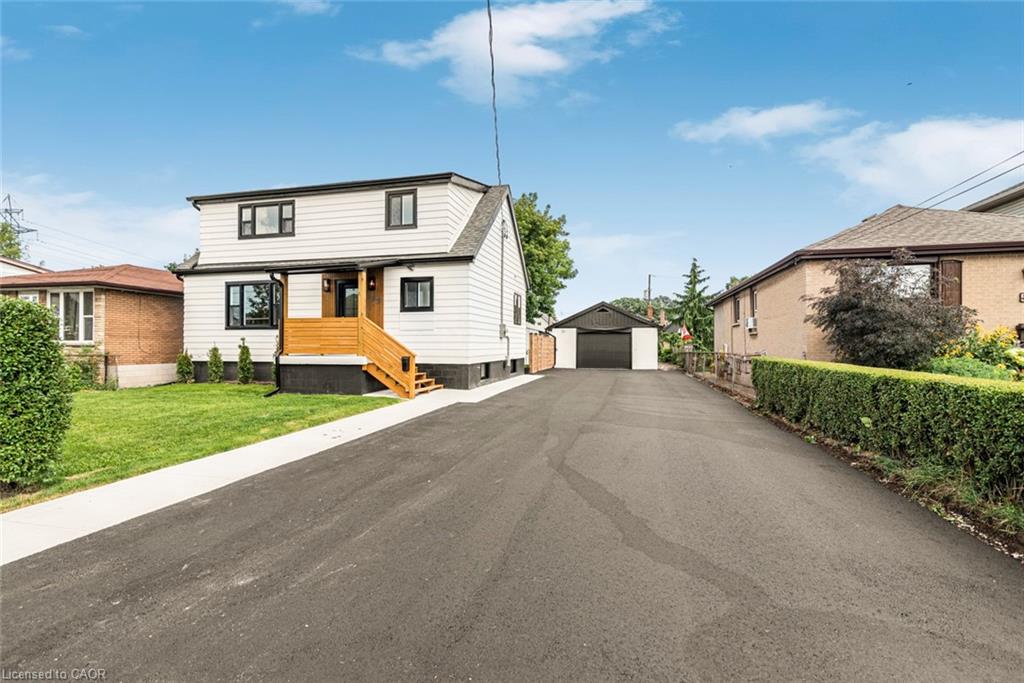
588 Barnaby St
588 Barnaby St
Highlights
Description
- Home value ($/Sqft)$386/Sqft
- Time on Houseful21 days
- Property typeResidential
- StyleTwo story
- Neighbourhood
- Median school Score
- Year built1951
- Garage spaces1
- Mortgage payment
Welcome to 588 Barnaby St, A RENOVATED HOUSE, OVER 2000 SF of finished living area, siting on extra large 60x105 feet lot . Open concept main floor, offers EAT IN CUSTOM KITCHEN, fairly good size Bedroom with 4 PCS WASHROOM (ensuite privilege) and walkout to deck through dining area. Second floor Master Bedroom, two additional bedrooms, laundry area and full three piece washroom. Lots of pot lights, modern light fixtures. Fully finished basement, two bedrooms, rough in laundry, rec room, custom kitchen and separate entrance, a great in-law set up. Mostly new windows, upgraded 200 AMPS service in the house & 100 AMPS service in the Garage. Extra long double driveway, potential of 10 cars (buyer to do due diligence). Room size measurements are taken from the widest spots. SQUARE FEET & ROOM SIZES ARE APPROXIMATE.
Home overview
- Cooling Central air
- Heat type Forced air, natural gas
- Pets allowed (y/n) No
- Sewer/ septic Sewer (municipal)
- Utilities Electricity connected, natural gas connected
- Construction materials Aluminum siding
- Foundation Concrete block
- Roof Asphalt shing
- Fencing Full
- Other structures Shed(s)
- # garage spaces 1
- # parking spaces 11
- Has garage (y/n) Yes
- Parking desc Detached garage
- # full baths 3
- # total bathrooms 3.0
- # of above grade bedrooms 6
- # of below grade bedrooms 2
- # of rooms 16
- Appliances Water heater, water softener, dryer, range hood, refrigerator, stove, washer
- Has fireplace (y/n) Yes
- Laundry information In basement, multiple locations, upper level
- Interior features In-law floorplan
- County Hamilton
- Area 23 - hamilton east
- Water source Municipal-metered
- Zoning description C
- Lot desc Urban, hospital, major highway, park, public transit, schools
- Lot dimensions 60 x 105
- Approx lot size (range) 0 - 0.5
- Basement information Walk-up access, full, finished
- Building size 2070
- Mls® # 40760519
- Property sub type Single family residence
- Status Active
- Virtual tour
- Tax year 2025
- Laundry Second
Level: 2nd - Primary bedroom Second
Level: 2nd - Bedroom Second
Level: 2nd - Bathroom Second
Level: 2nd - Bedroom Second
Level: 2nd - Recreational room Basement
Level: Basement - Bathroom Basement
Level: Basement - Kitchen Basement
Level: Basement - Bedroom Basement
Level: Basement - Laundry Basement
Level: Basement - Bedroom Basement
Level: Basement - Bathroom Main
Level: Main - Bedroom Main
Level: Main - Eat in kitchen Main
Level: Main - Foyer Main
Level: Main - Living room Main
Level: Main
- Listing type identifier Idx

$-2,133
/ Month

