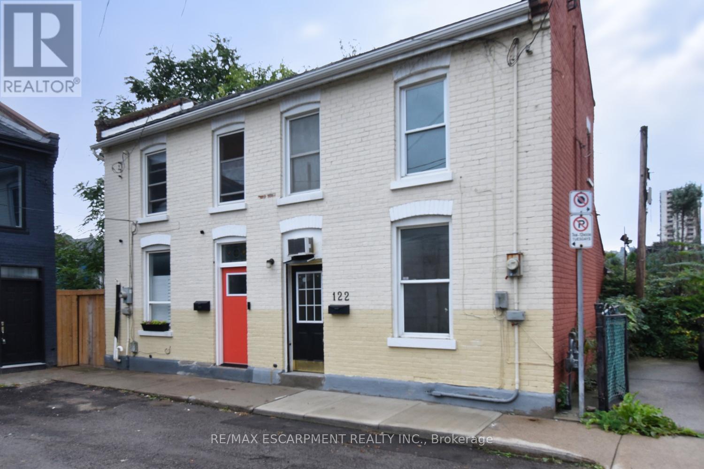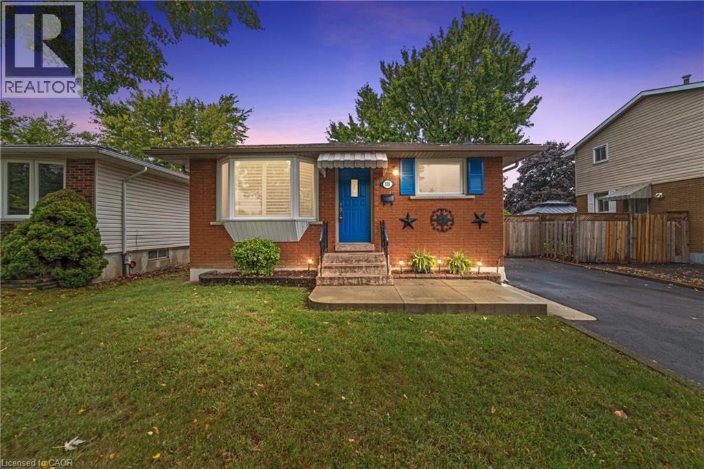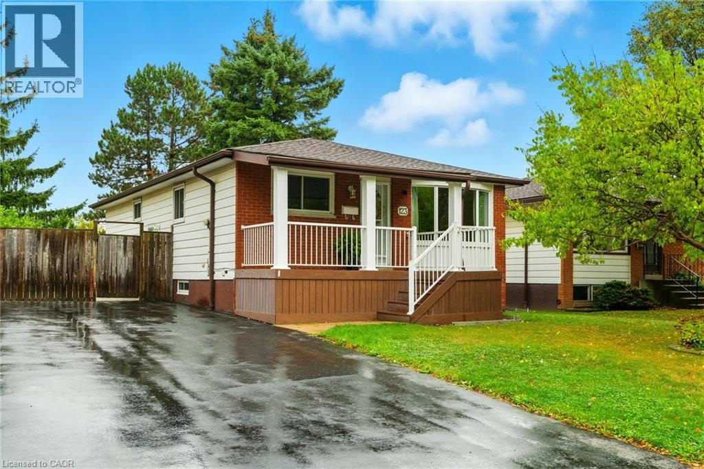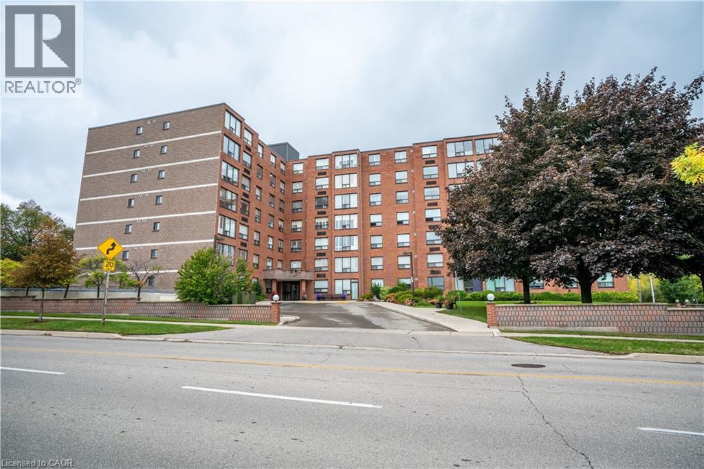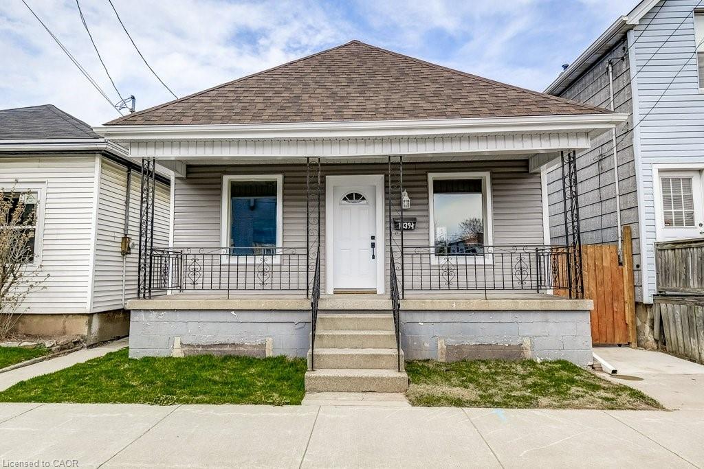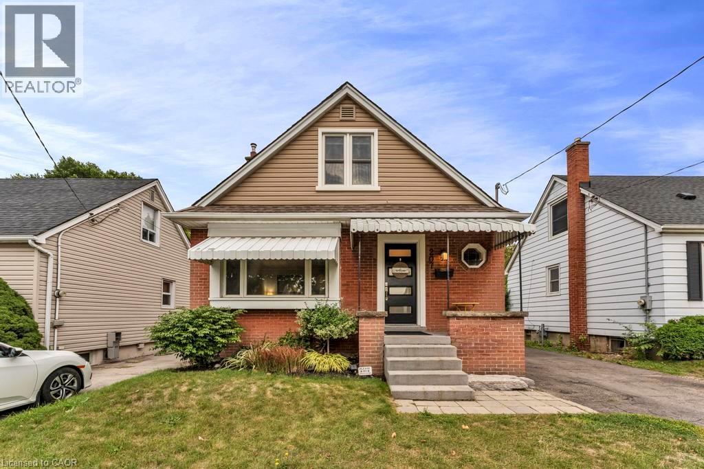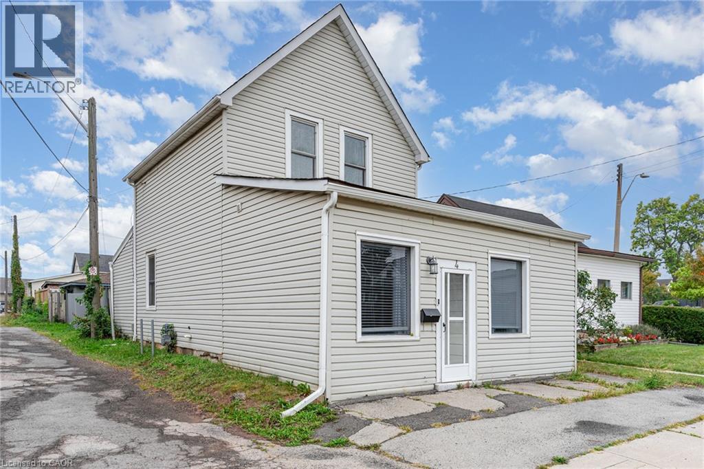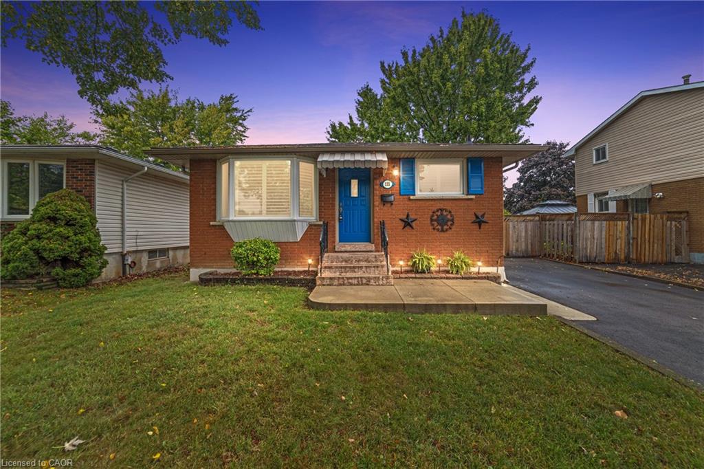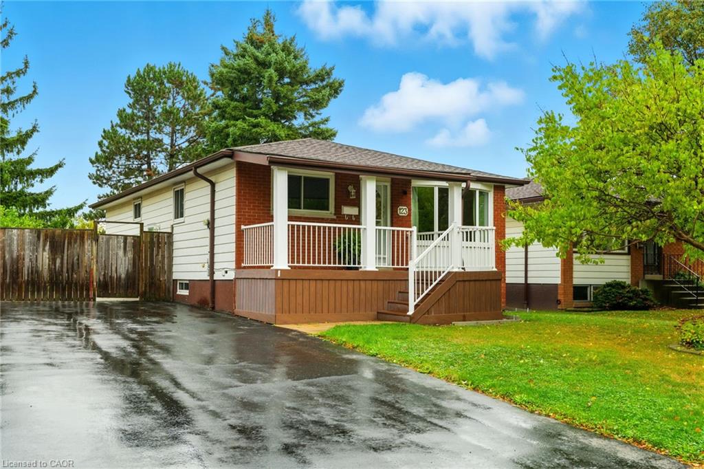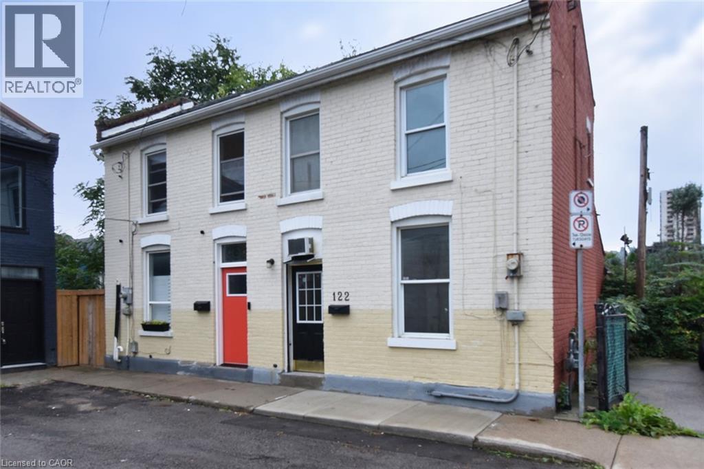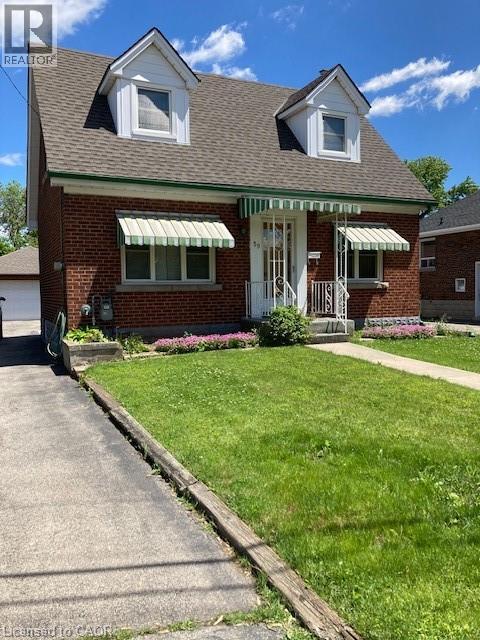
Highlights
This home is
3%
Time on Houseful
1 Hour
School rated
4.5/10
Description
- Home value ($/Sqft)$337/Sqft
- Time on Housefulnew 1 hour
- Property typeSingle family
- Neighbourhood
- Median school Score
- Year built1951
- Mortgage payment
Discover the space and charm of this well-maintained 1.5-storey home in Rosedale! F Offering a functional layout with a main-floor bedroom plus two additional bedrooms upstairs. Original hardwood floors, on main and upper level. Cozy living room/dining room combination and eat-in kitchen. Home offers 2 baths and finished rec room. Large detached double garage with electricity, room for 2 cars, and drive way additional 5 cars. Located in a family-friendly neighborhood close to parks, schools, shops and the famous Rail Trail on the escarpment. (id:63267)
Home overview
Amenities / Utilities
- Cooling Central air conditioning
- Heat type Forced air
- Sewer/ septic Municipal sewage system
Exterior
- # total stories 2
- # parking spaces 7
- Has garage (y/n) Yes
Interior
- # full baths 2
- # total bathrooms 2.0
- # of above grade bedrooms 2
Location
- Subdivision 241 - rosedale
- Directions 1935834
Overview
- Lot size (acres) 0.0
- Building size 1928
- Listing # 40773766
- Property sub type Single family residence
- Status Active
Rooms Information
metric
- Bathroom (# of pieces - 3) Measurements not available
Level: 2nd - Bedroom 4.039m X 3.429m
Level: 2nd - Bathroom (# of pieces - 4) Measurements not available
Level: 2nd - Primary bedroom 4.039m X 3.581m
Level: 2nd - Laundry 4.674m X 4.623m
Level: Lower - Cold room 2.388m X 2.337m
Level: Lower - Recreational room 6.248m X 3.327m
Level: Lower - Den 3.099m X 2.388m
Level: Main - Living room 6.325m X 3.556m
Level: Main - Mudroom 2.54m X 2.438m
Level: Main - Kitchen 4.42m X 3.073m
Level: Main
SOA_HOUSEKEEPING_ATTRS
- Listing source url Https://www.realtor.ca/real-estate/28916857/59-dunkirk-drive-hamilton
- Listing type identifier Idx
The Home Overview listing data and Property Description above are provided by the Canadian Real Estate Association (CREA). All other information is provided by Houseful and its affiliates.

Lock your rate with RBC pre-approval
Mortgage rate is for illustrative purposes only. Please check RBC.com/mortgages for the current mortgage rates
$-1,733
/ Month25 Years fixed, 20% down payment, % interest
$
$
$
%
$
%

Schedule a viewing
No obligation or purchase necessary, cancel at any time
Nearby Homes
Real estate & homes for sale nearby

