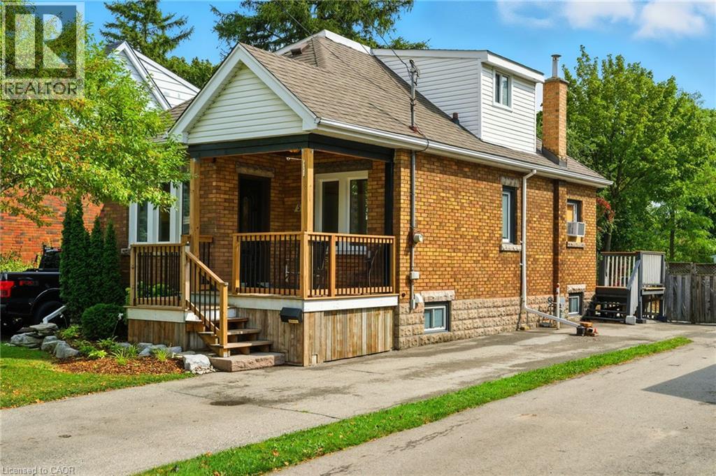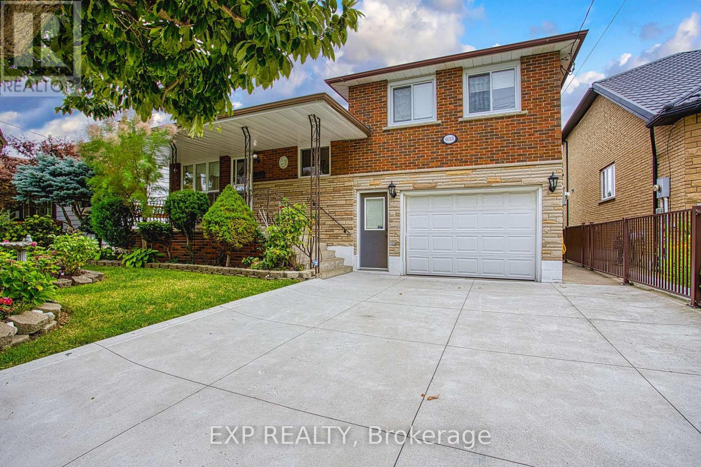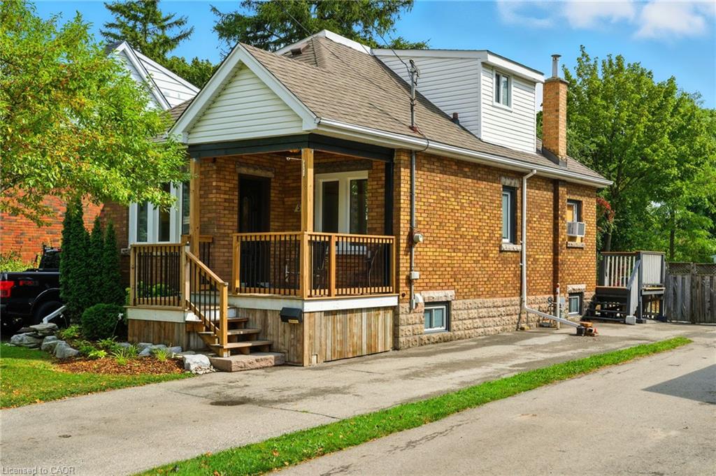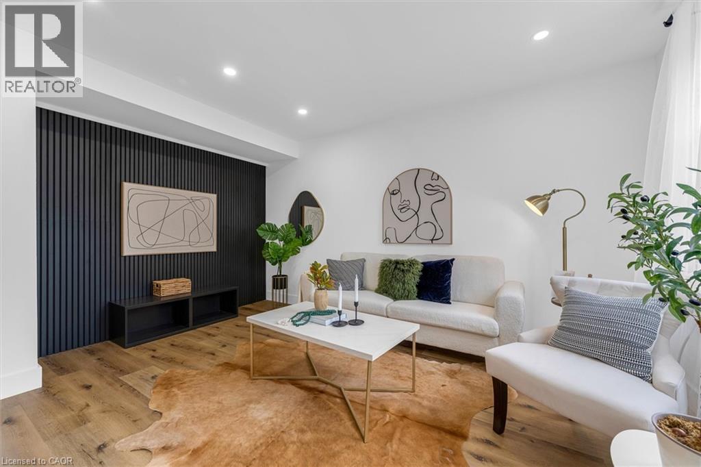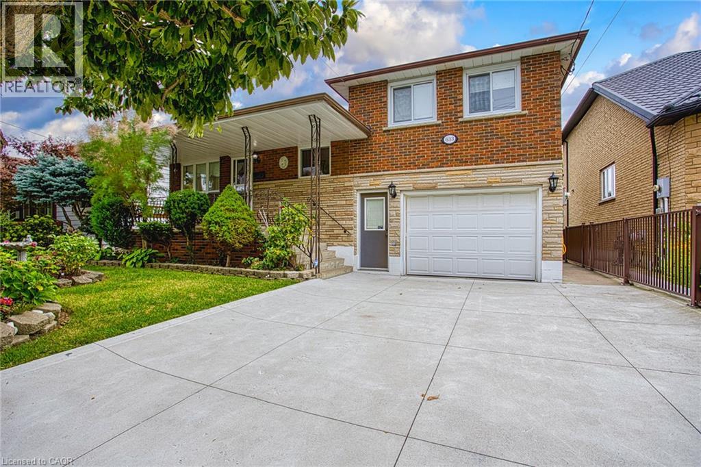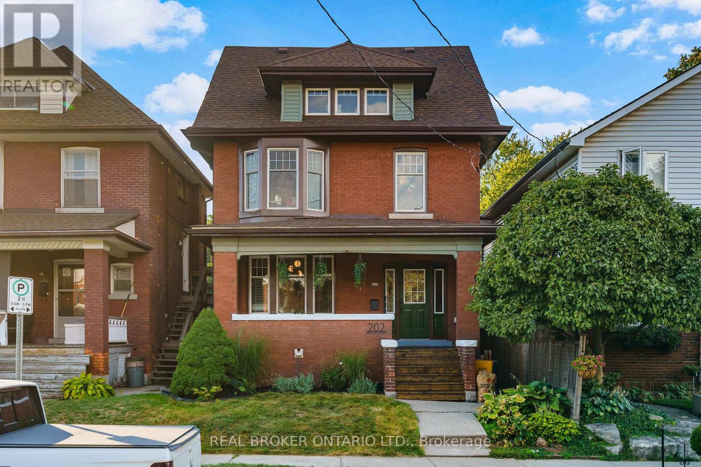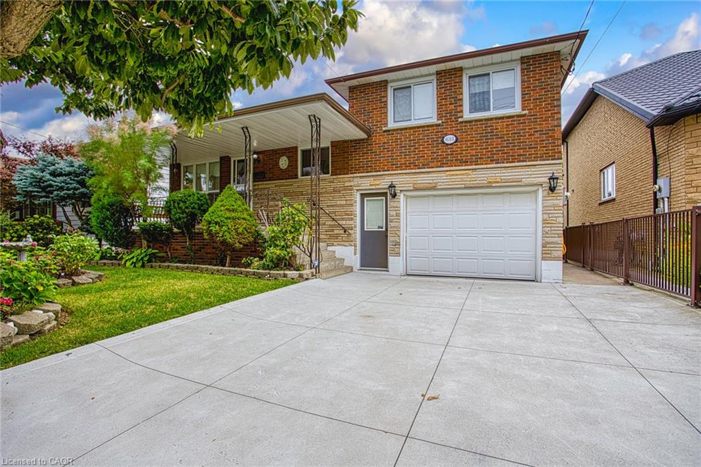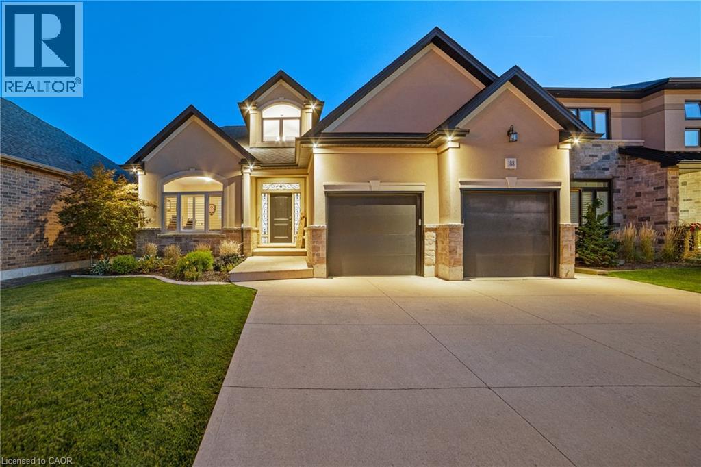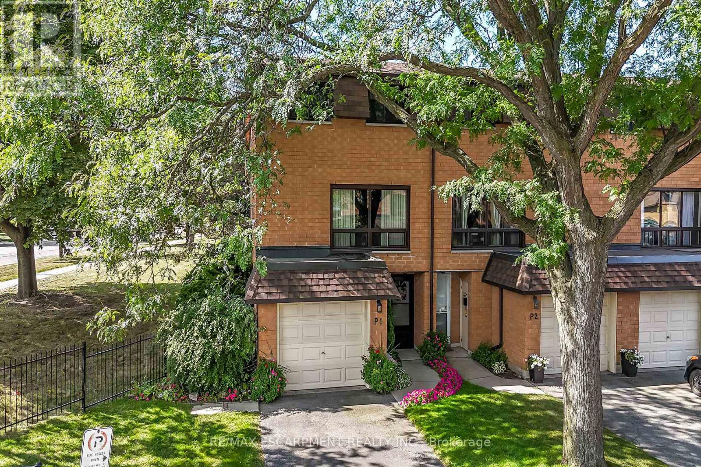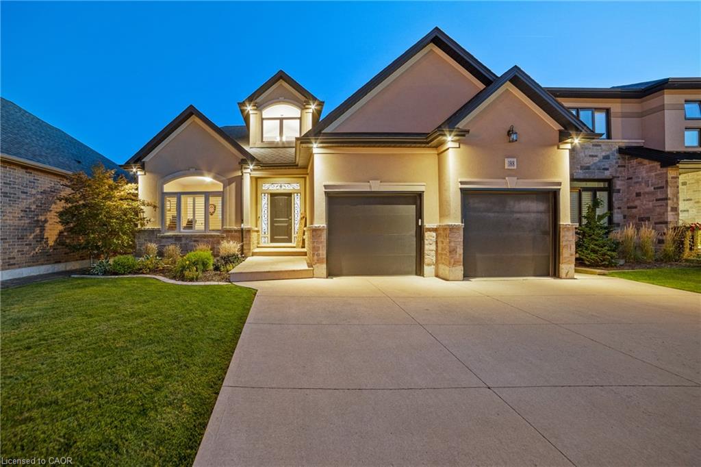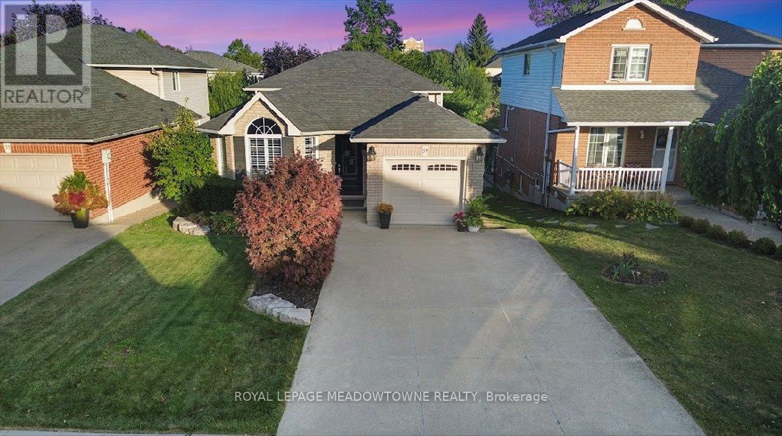
Highlights
Description
- Time on Housefulnew 3 hours
- Property typeSingle family
- Neighbourhood
- Median school Score
- Mortgage payment
Welcome to 59 Massena Drive, Hamilton. Discover this beautifully maintained family home tucked away in one of Hamilton's most desirable neighbourhoods on the West Mountain. Offering the perfect blend of comfort, style, and convenience, this spacious property is an ideal choice for growing families or anyone looking for a move-in-ready home. Step inside to an inviting open-concept main floor featuring a bright living room with large windows, a formal dining area, and a modern kitchen with ample cabinetry, stainless steel appliances, and a seamless walk-out to the backyard perfect for everyday living and entertaining. Upstairs, you'll find generously sized bedrooms, including a primary suite with plenty of closet space. The finished lower level adds even more versatility with room for a family lounge, home office, or gym. Outside, enjoy your own private backyard oasis with space for barbecues, gardening, or quiet evenings. An attached garage and extended driveway provide plenty of parking. What truly sets this home apart is the location. Families will love being close to top-rated schools such as Westmount Secondary and Annunciation Catholic Elementary, as well as several parks, playgrounds, and recreation centres. Everyday errands are a breeze with shopping plazas, restaurants, and all major amenities nearby. Plus, easy access to the Lincoln M. Alexander Parkway and Highway 403 makes commuting simple and stress-free. (id:63267)
Home overview
- Cooling Central air conditioning
- Heat source Natural gas
- Heat type Forced air
- Sewer/ septic Sanitary sewer
- # parking spaces 5
- Has garage (y/n) Yes
- # full baths 2
- # total bathrooms 2.0
- # of above grade bedrooms 4
- Has fireplace (y/n) Yes
- Subdivision Barnstown
- Lot desc Landscaped
- Lot size (acres) 0.0
- Listing # X12421331
- Property sub type Single family residence
- Status Active
- Primary bedroom 3.93m X 3.64m
Level: 2nd - 3rd bedroom 2.94m X 3.59m
Level: 2nd - 2nd bedroom 2.65m X 4.07m
Level: 2nd - Kitchen 3.67m X 4.68m
Level: Ground - Living room 5.19m X 3.4m
Level: Ground - Office 3.28m X 3.4m
Level: Ground - Family room 6.35m X 5.61m
Level: Ground - Dining room 3.21m X 3.42m
Level: Ground
- Listing source url Https://www.realtor.ca/real-estate/28901323/59-massena-drive-hamilton-barnstown-barnstown
- Listing type identifier Idx

$-2,504
/ Month

