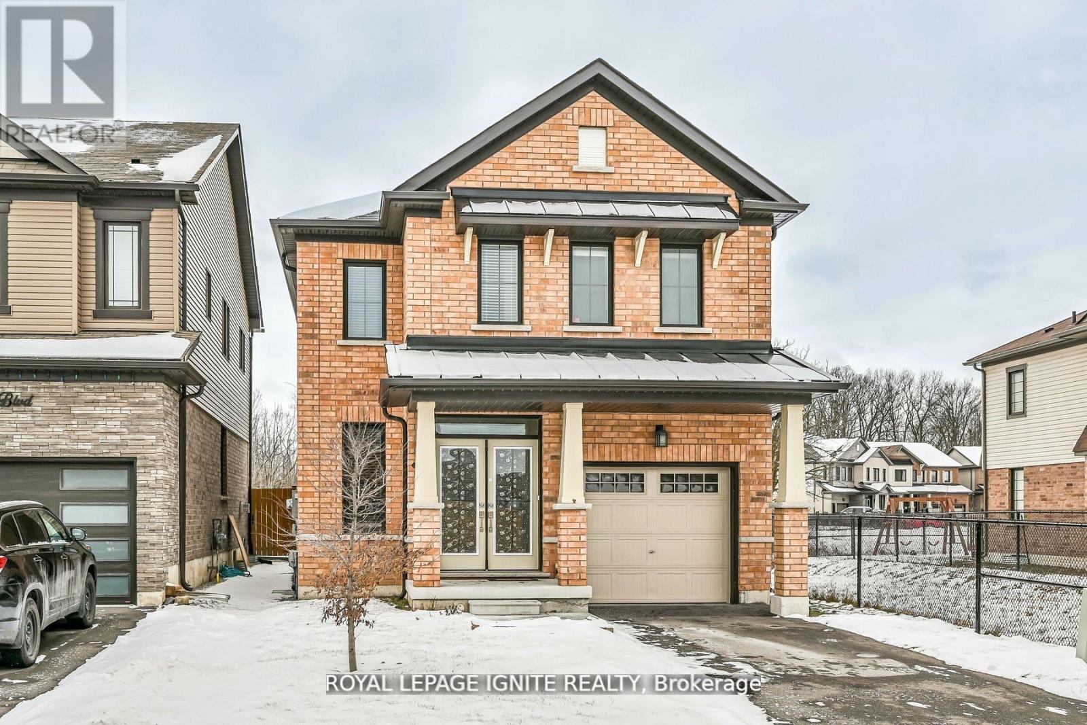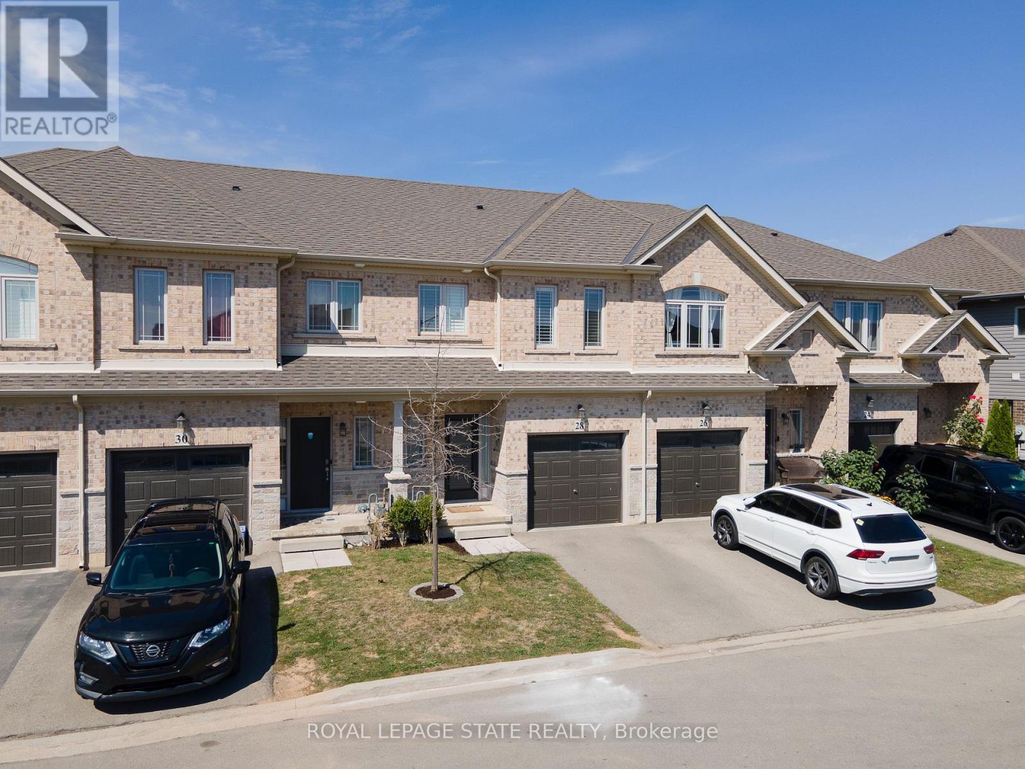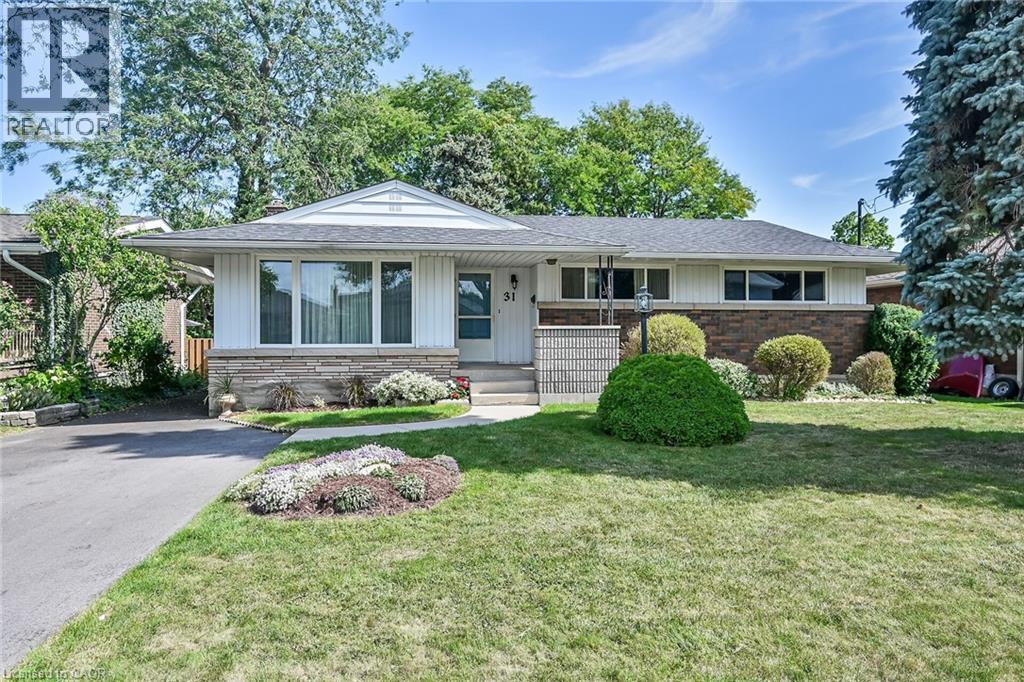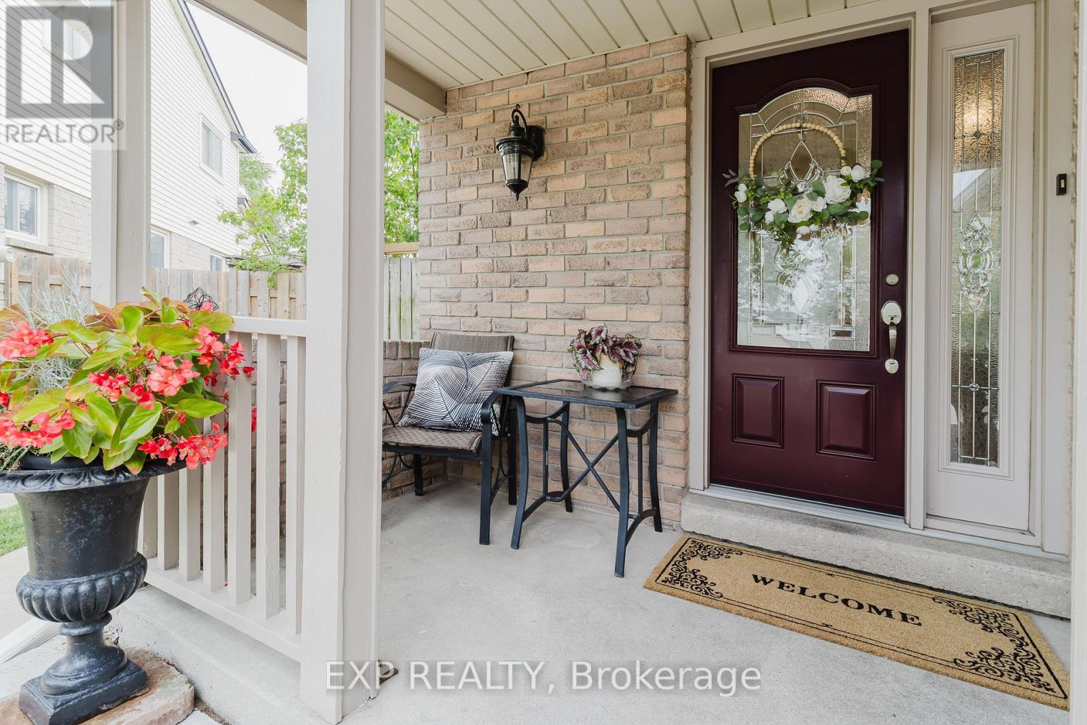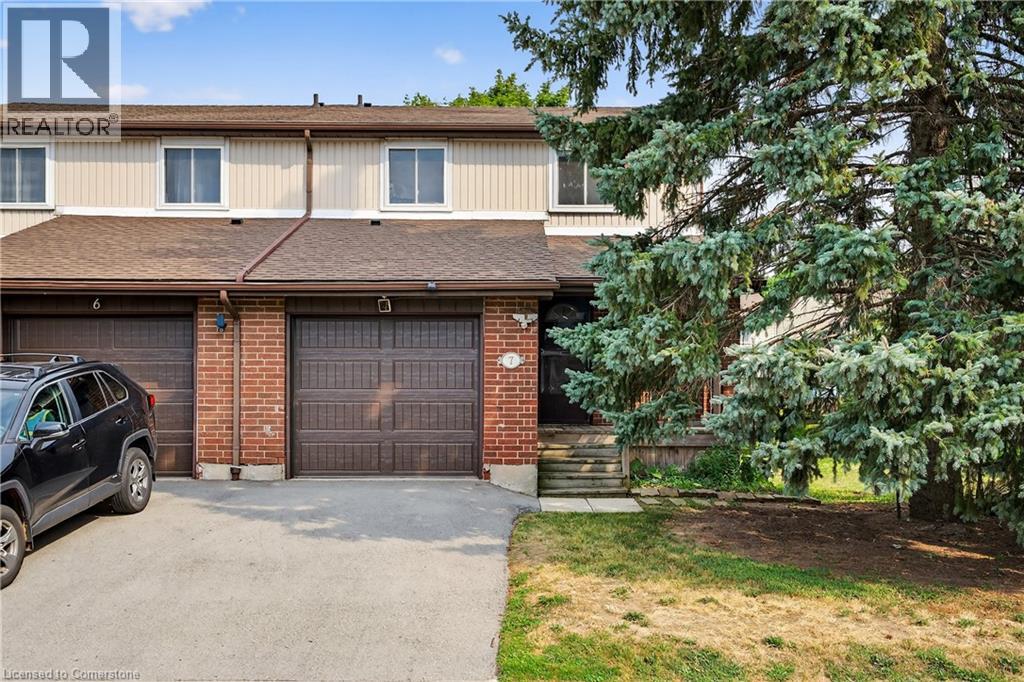
Highlights
This home is
39%
Time on Houseful
24 Days
School rated
5.3/10
Description
- Home value ($/Sqft)$281/Sqft
- Time on Houseful24 days
- Property typeSingle family
- Style2 level
- Neighbourhood
- Median school Score
- Year built1976
- Mortgage payment
End Unit 4+1 Bedroom Townhome Incredible Value Under $500K! Don't miss this rare opportunity! Over 1,700 sq. ft. of total usable space in a sought-after, family-friendly Hamilton community all for just $479,900. This spacious end-unit features 4+1 bedrooms, 1.5 baths, an attached garage, and is steps to schools, parks, shopping, and quick LINC access. An estate sale with huge potential bring your vision and make it your own. Updated kitchen with appliances included. Offered as-is for an unbeatable price. Act fast homes like this don't last! (id:63267)
Home overview
Amenities / Utilities
- Cooling Central air conditioning
- Heat type Forced air
- Sewer/ septic Municipal sewage system
Exterior
- # total stories 2
- # parking spaces 2
- Has garage (y/n) Yes
Interior
- # full baths 1
- # half baths 1
- # total bathrooms 2.0
- # of above grade bedrooms 5
Location
- Community features Community centre
- Subdivision 262 - quinndale
Overview
- Lot size (acres) 0.0
- Building size 1706
- Listing # 40759545
- Property sub type Single family residence
- Status Active
Rooms Information
metric
- Bathroom (# of pieces - 4) 1.6m X 2.108m
Level: 2nd - Bedroom 3.327m X 3.658m
Level: 2nd - Bedroom 2.591m X 3.632m
Level: 2nd - Primary bedroom 2.896m X 3.658m
Level: 2nd - Bedroom 2.565m X 3.632m
Level: 2nd - Bedroom 3.023m X 3.327m
Level: Lower - Utility 3.023m X 3.581m
Level: Lower - Recreational room 4.343m X 8.255m
Level: Lower - Living room 3.454m X 4.597m
Level: Main - Kitchen 2.921m X 3.023m
Level: Main - Dining room 2.845m X 3.175m
Level: Main - Bathroom (# of pieces - 2) 1.295m X 1.422m
Level: Main
SOA_HOUSEKEEPING_ATTRS
- Listing source url Https://www.realtor.ca/real-estate/28723921/59-queenslea-drive-unit-7-hamilton
- Listing type identifier Idx
The Home Overview listing data and Property Description above are provided by the Canadian Real Estate Association (CREA). All other information is provided by Houseful and its affiliates.

Lock your rate with RBC pre-approval
Mortgage rate is for illustrative purposes only. Please check RBC.com/mortgages for the current mortgage rates
$-756
/ Month25 Years fixed, 20% down payment, % interest
$524
Maintenance
$
$
$
%
$
%

Schedule a viewing
No obligation or purchase necessary, cancel at any time






