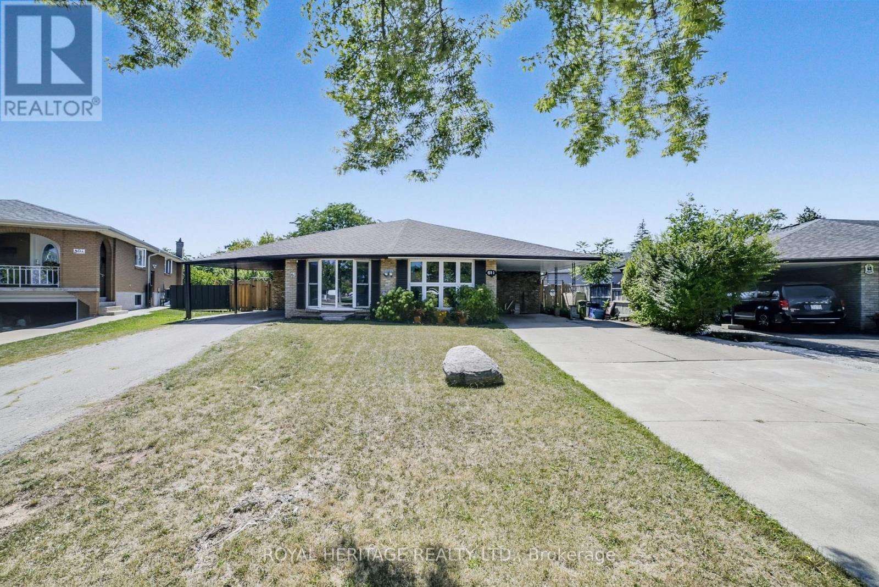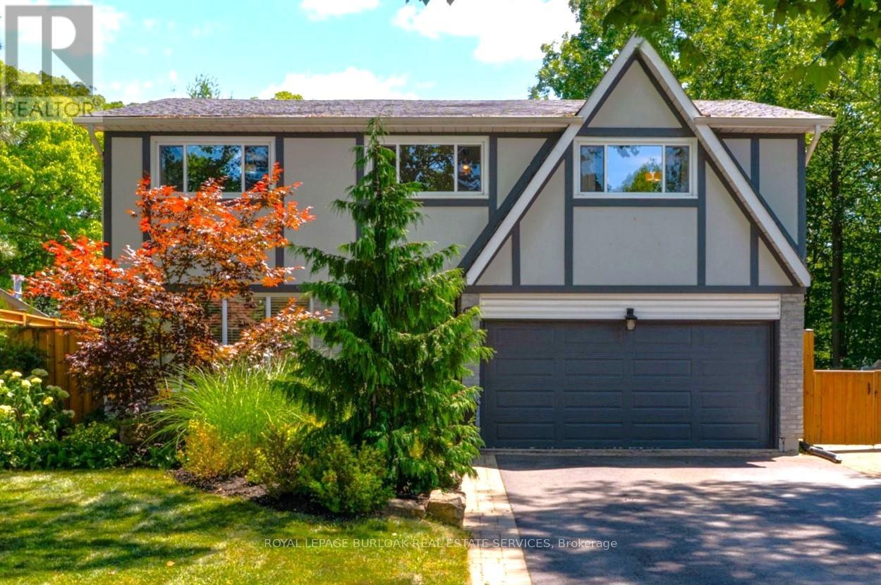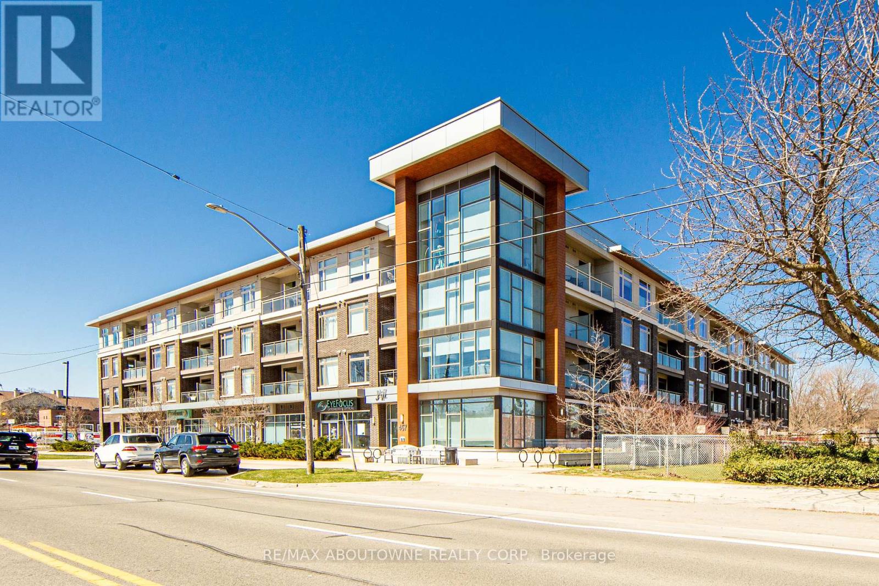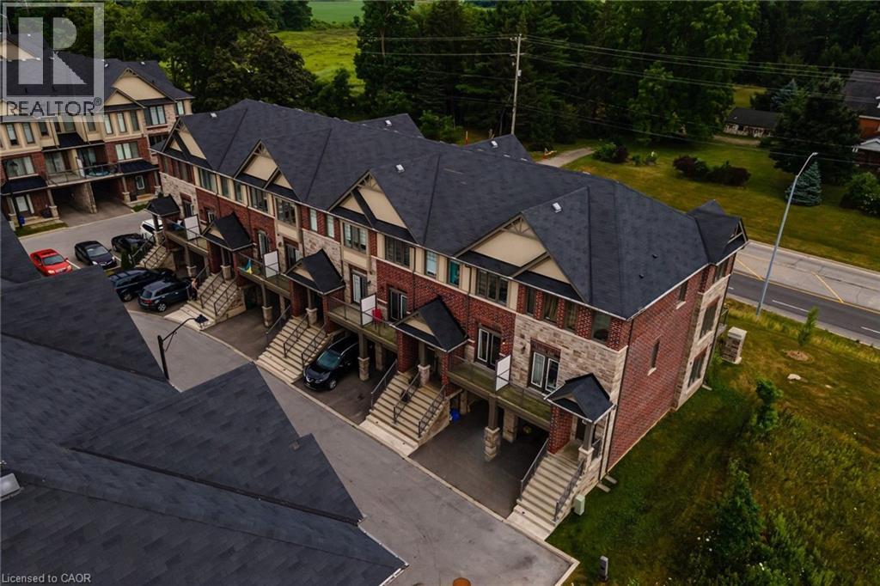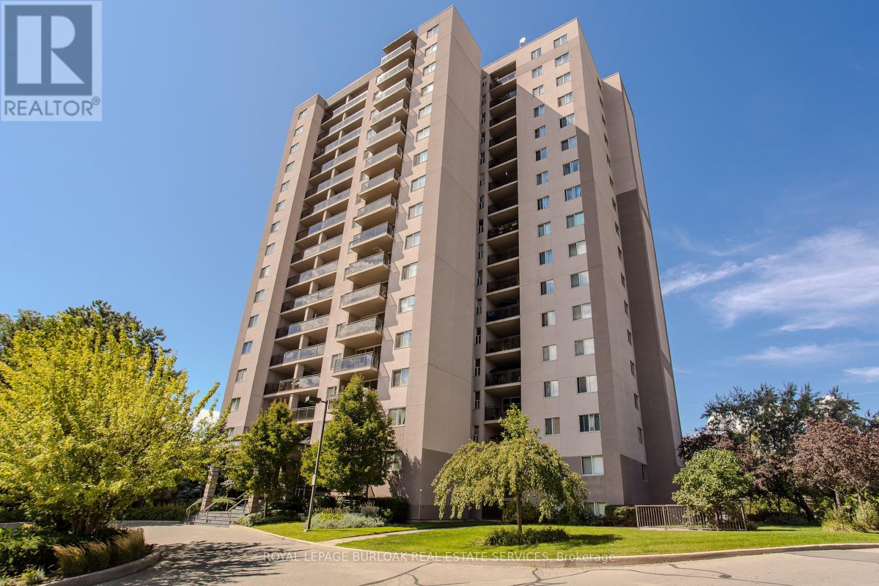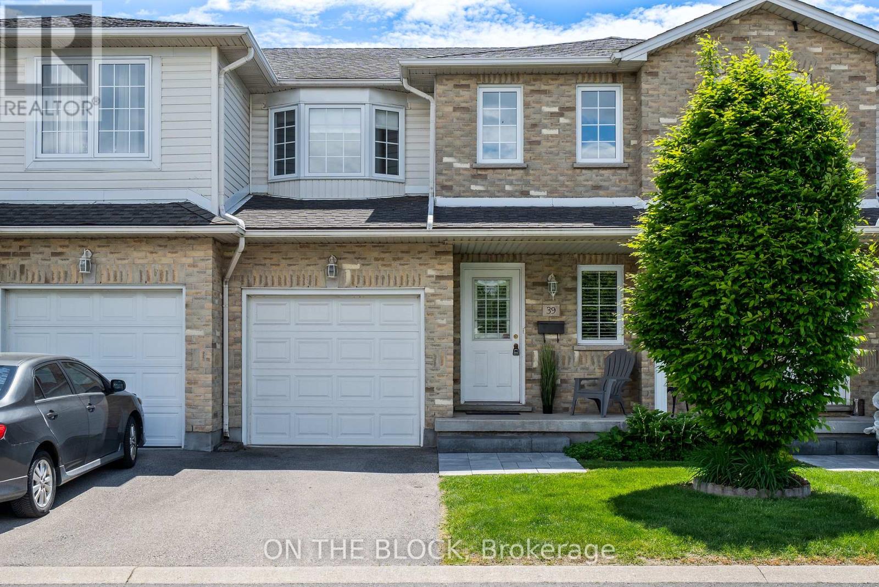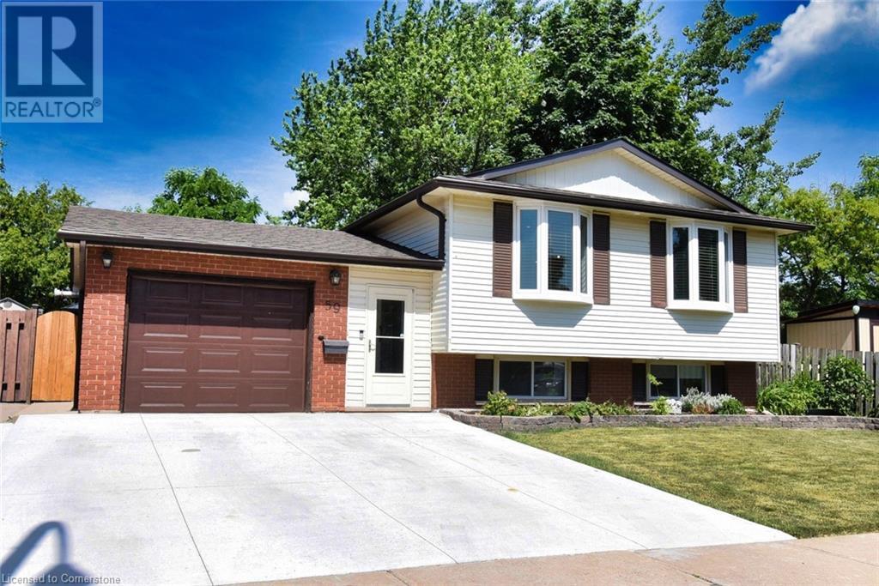
59 Yorkdale Cres
59 Yorkdale Cres
Highlights
Description
- Home value ($/Sqft)$372/Sqft
- Time on Houseful71 days
- Property typeSingle family
- StyleRaised bungalow
- Neighbourhood
- Median school Score
- Year built1975
- Mortgage payment
Welcome to this beautifully updated raised ranch bungalow featuring two separate units, ideal for an in-law suite or a potential income property. The highlight is the backyard oasis, offering complete privacy with lush landscaping, a sparkling above-ground pool with a brand-new heater (2025), two outdoor gazebos, a gas fire pit, a 10x10 shed, stunning stamped concrete (2025), and a gorgeous cedar deck (2025) — the perfect space for relaxing or entertaining. This home has seen extensive updates in recent years, giving you peace of mind for years to come. The garage door was replaced just two years ago, and the garage is now heated. In 2024, a tankless water heater, high-efficiency furnace, and new air conditioning were installed. The shingles were replaced in 2023, while the second-level kitchen was completely renovated in 2024 and fitted with stainless steel appliances in 2025. The second-level bathroom was also fully renovated in 2025. Additional upgrades include a powerful 24-kilowatt backup generator, a stamped concrete driveway and backyard (2025), leaf guard protection on the eavestrough (2025), and an updated 100-amp electrical panel (2025). With its versatile layout, private outdoor retreat, and long list of modern improvements, this home is ready for you to move in and enjoy. (id:63267)
Home overview
- Cooling Central air conditioning
- Heat source Natural gas
- Heat type Forced air
- Sewer/ septic Municipal sewage system
- # total stories 1
- # parking spaces 3
- Has garage (y/n) Yes
- # full baths 2
- # total bathrooms 2.0
- # of above grade bedrooms 4
- Subdivision 501 - valley park
- Directions 2168231
- Lot size (acres) 0.0
- Building size 2150
- Listing # 40744181
- Property sub type Single family residence
- Status Active
- Bedroom 5.994m X 2.921m
Level: 2nd - Bathroom (# of pieces - 4) 3.023m X 1.397m
Level: 2nd - Kitchen 2.997m X 3.023m
Level: 2nd - Living room / dining room 7.137m X 4.978m
Level: 2nd - Bedroom 3.023m X 3.531m
Level: 2nd - Eat in kitchen 3.658m X 2.438m
Level: Basement - Bedroom 3.048m X 3.048m
Level: Basement - Bathroom (# of pieces - 4) 2.286m X 1.499m
Level: Basement - Family room 3.353m X 5.664m
Level: Basement - Bedroom 3.353m X 3.048m
Level: Basement - Foyer 4.547m X 1.702m
Level: Main
- Listing source url Https://www.realtor.ca/real-estate/28523098/59-yorkdale-crescent-hamilton
- Listing type identifier Idx

$-2,133
/ Month






