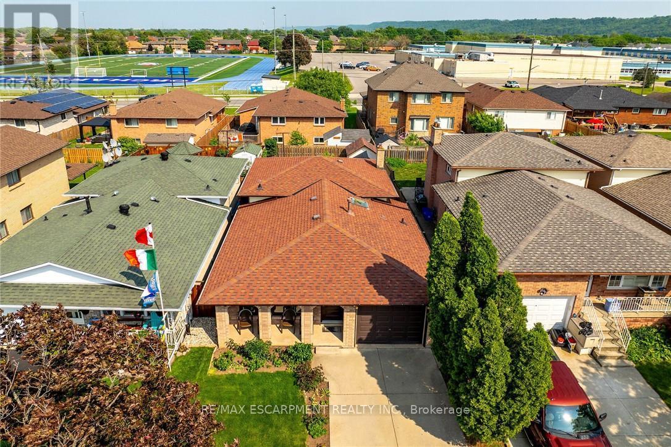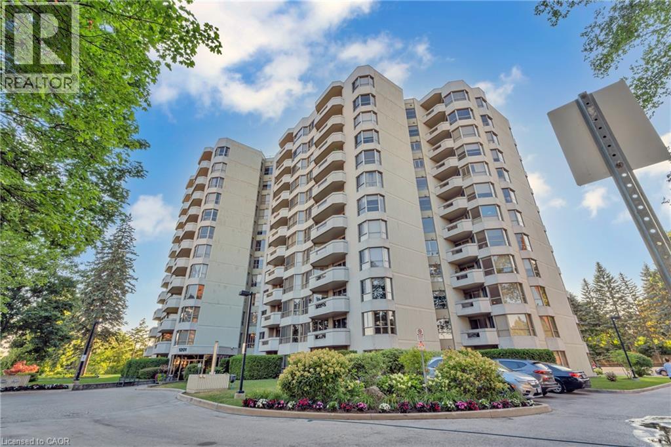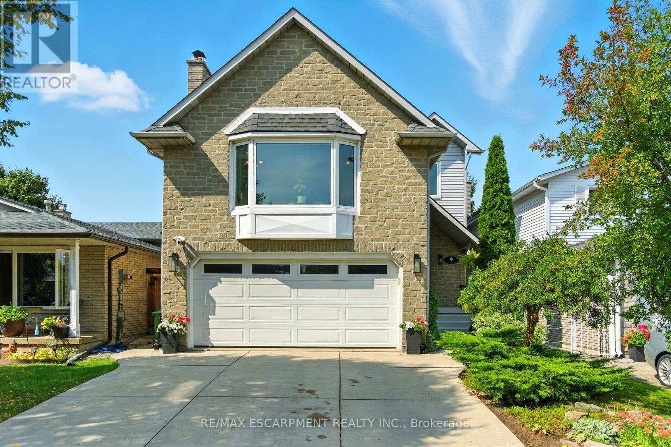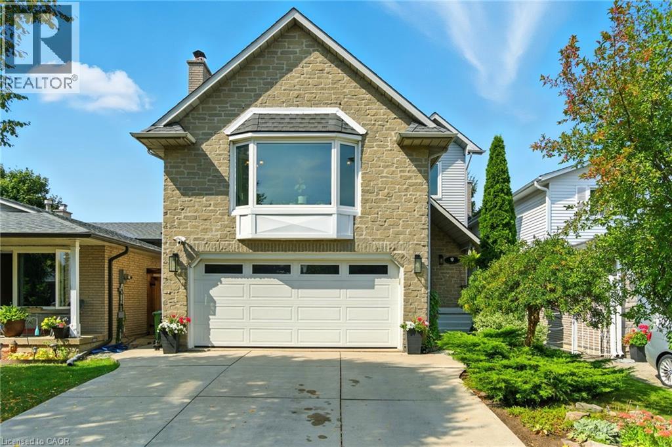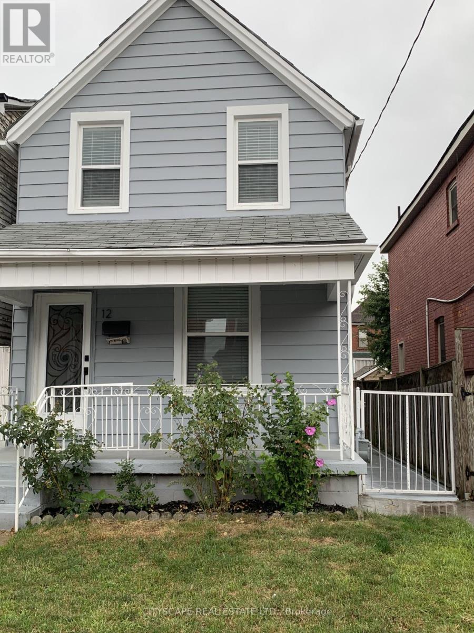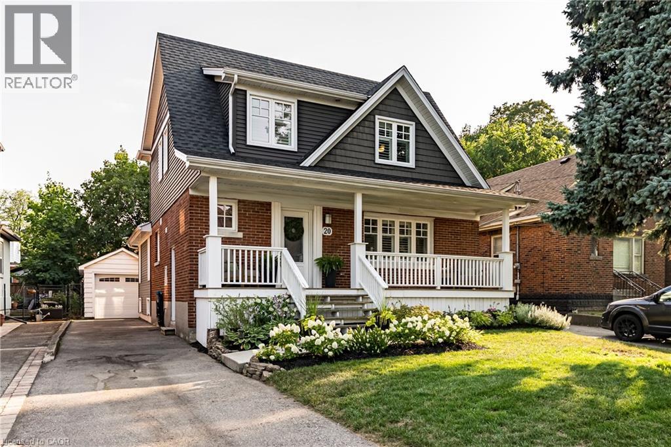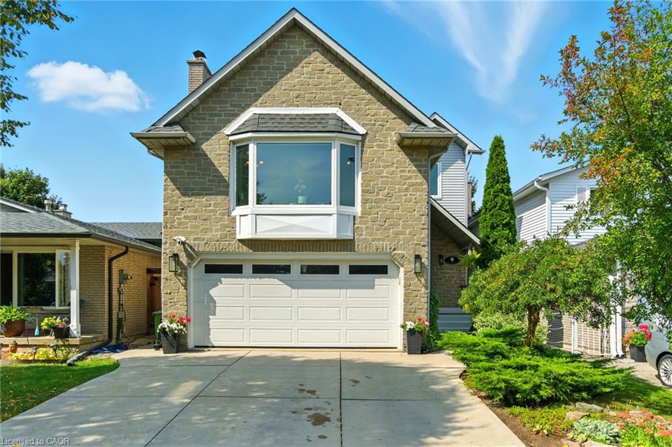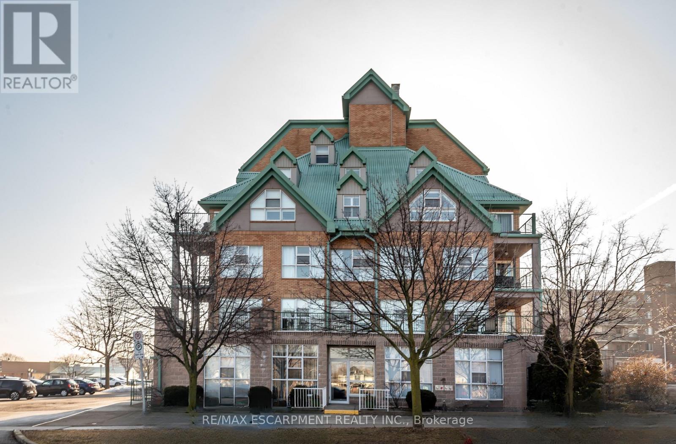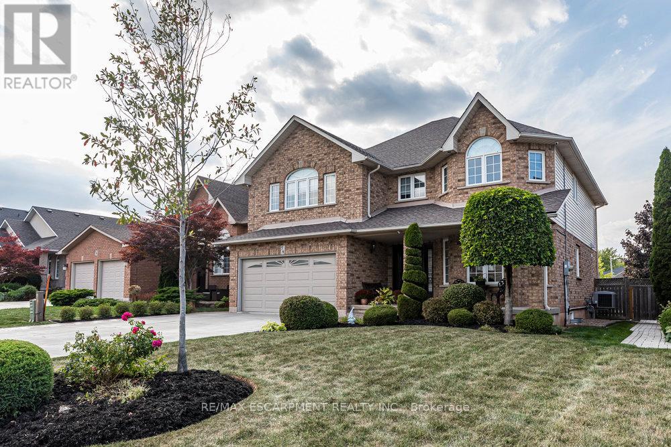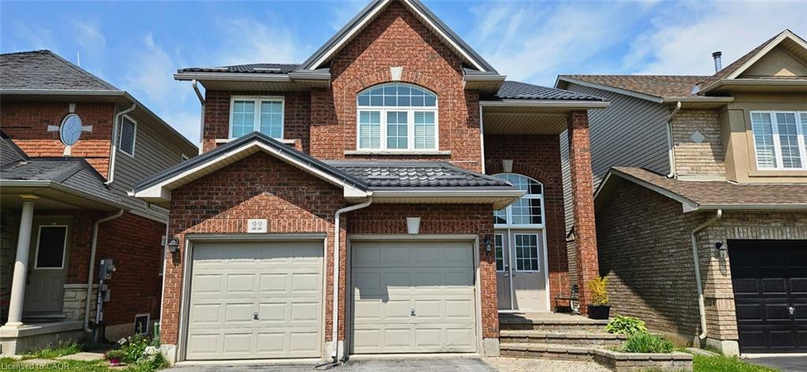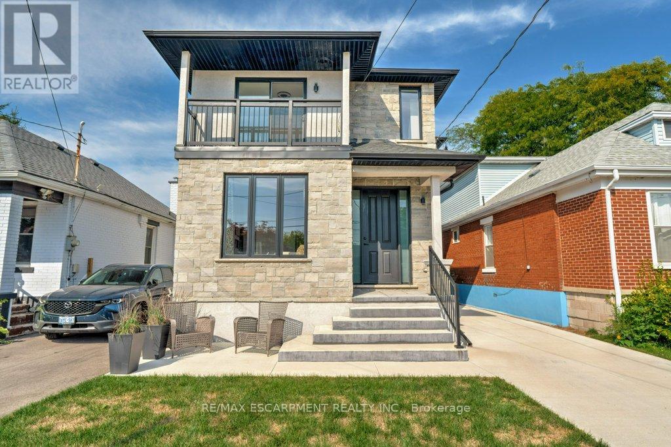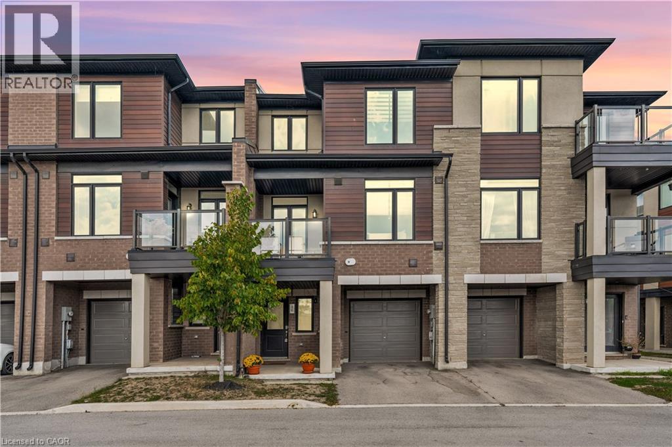
590 N Service Road Unit 46
590 N Service Road Unit 46
Highlights
Description
- Home value ($/Sqft)$472/Sqft
- Time on Housefulnew 8 hours
- Property typeSingle family
- Style3 level
- Neighbourhood
- Median school Score
- Year built2020
- Mortgage payment
This rare freehold townhome offers nearly 1,300 sq. ft. of thoughtfully designed space in the sought-after Fifty Point / Community Beach area – just a short walk to the lake and seconds to the QEW. Tucked into a friendly neighbourhood and surrounded by parks, trails, and the harbour, it blends convenience with a relaxed, recreational vibe. Inside, you’ll find a bright, open-concept main floor with soaring 9-foot ceilings, a practical layout, and tasteful finishes perfect for both everyday living and entertaining. The kitchen features a functional sit-up island, ample cabinet space, and stainless-steel appliances, opening seamlessly to a spacious dining area and a sun-filled living room. Step through sliding doors to a private balcony with unobstructed views – ideal for morning coffee or evening BBQs. Upstairs features a spacious primary suite with a walk-in closet, a generous second bedroom, a stylish 4-piece bathroom, and laundry – all on the same floor for ease of living. The ground level includes a rare oversized walk-in storage room, plus an inside-entry single car garage with automatic door and additional driveway parking. Low monthly fees cover visitor parking, common elements, and snow removal. (id:63267)
Home overview
- Cooling Central air conditioning
- Heat source Natural gas
- Heat type Forced air
- Sewer/ septic Municipal sewage system
- # total stories 3
- # parking spaces 2
- Has garage (y/n) Yes
- # full baths 1
- # half baths 1
- # total bathrooms 2.0
- # of above grade bedrooms 2
- Subdivision 510 - community beach/fifty point
- Directions 2027240
- Lot size (acres) 0.0
- Building size 1313
- Listing # 40772207
- Property sub type Single family residence
- Status Active
- Primary bedroom 3.454m X 4.674m
Level: 2nd - Bathroom (# of pieces - 4) 1.499m X 2.54m
Level: 2nd - Bedroom 2.743m X 4.191m
Level: 2nd - Other 3.023m X 6.071m
Level: Lower - Storage 2.718m X 0.914m
Level: Lower - Bathroom (# of pieces - 2) 1.524m X 1.448m
Level: Lower - Utility 1.626m X 1.143m
Level: Lower - Living room 3.404m X 5.283m
Level: Main - Dining room 2.464m X 4.14m
Level: Main - Kitchen 2.235m X 2.667m
Level: Main
- Listing source url Https://www.realtor.ca/real-estate/28894745/590-north-service-road-unit-46-hamilton
- Listing type identifier Idx

$-1,653
/ Month

