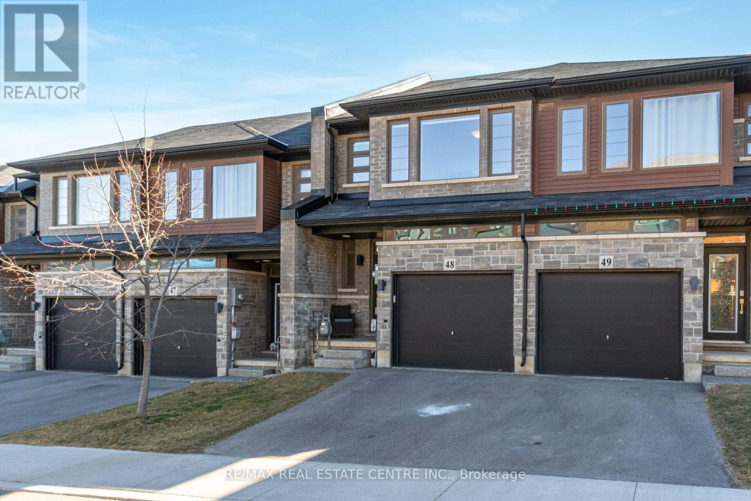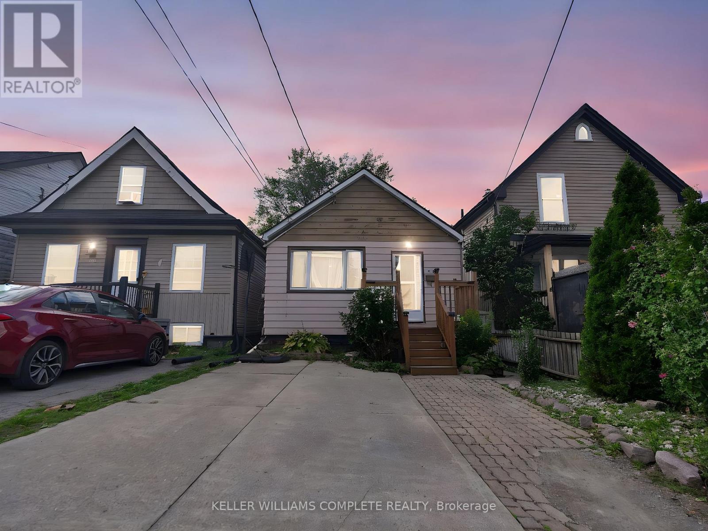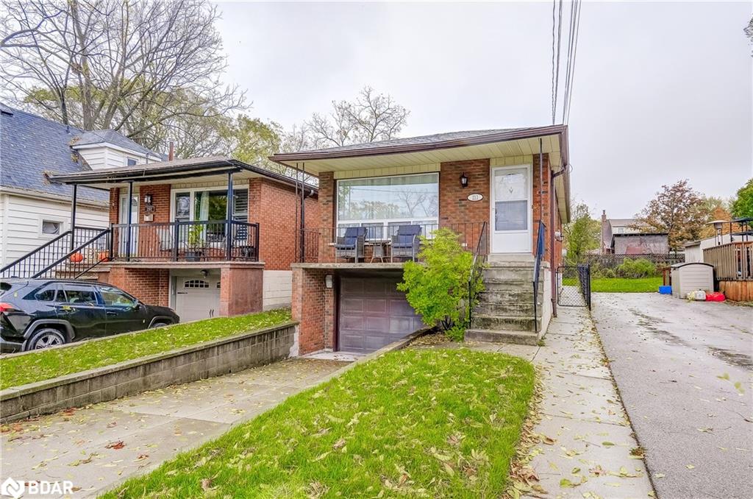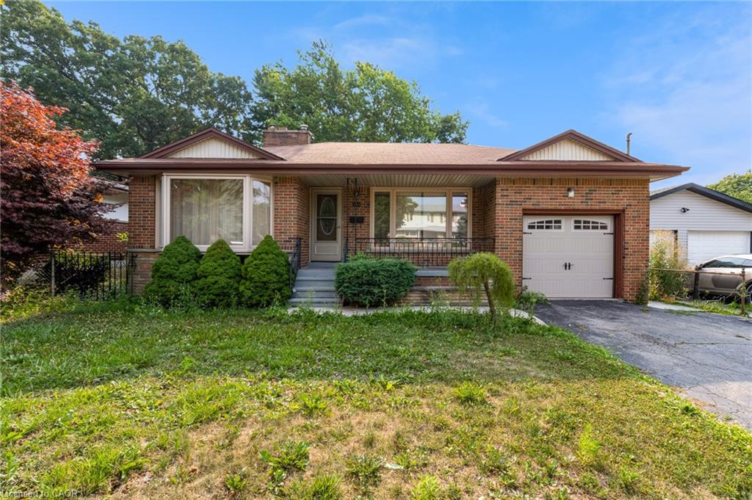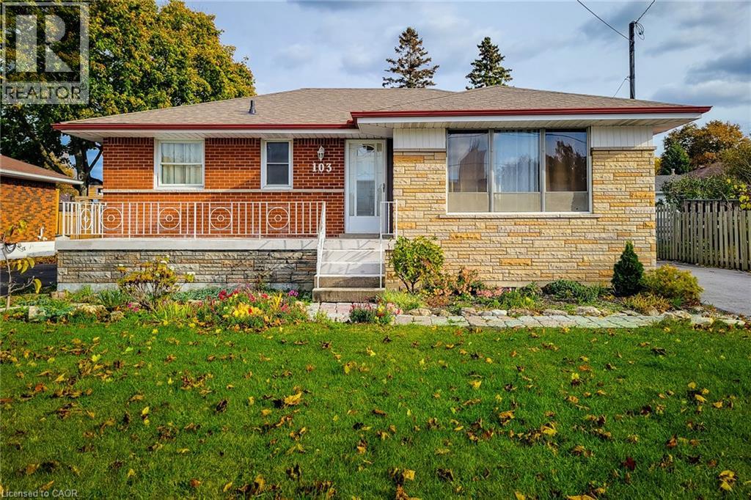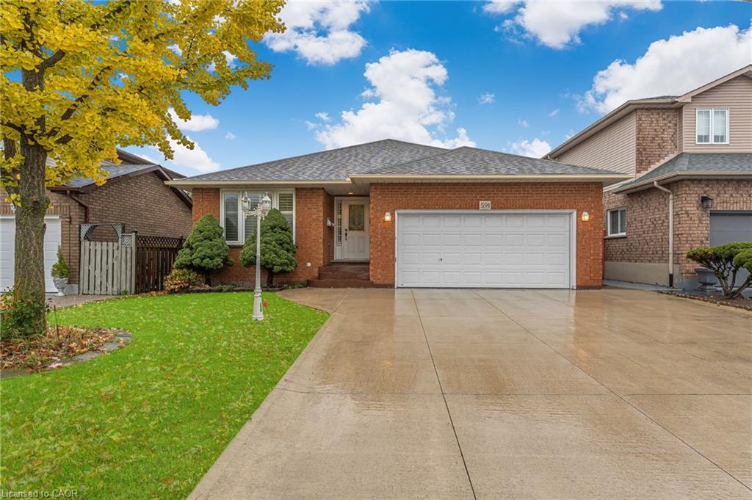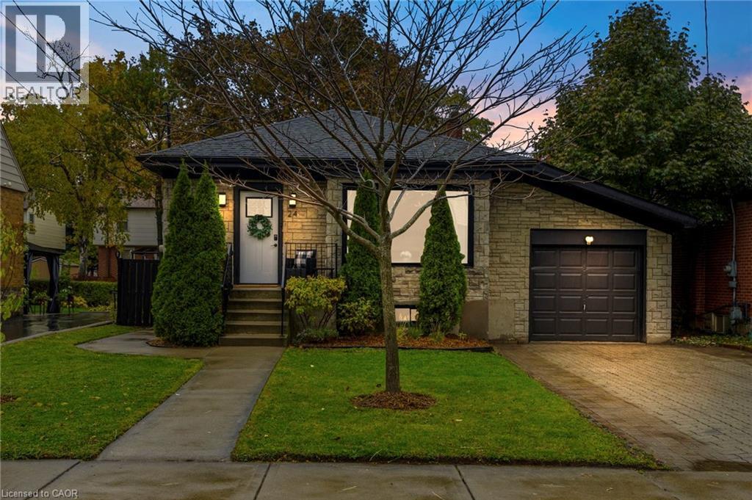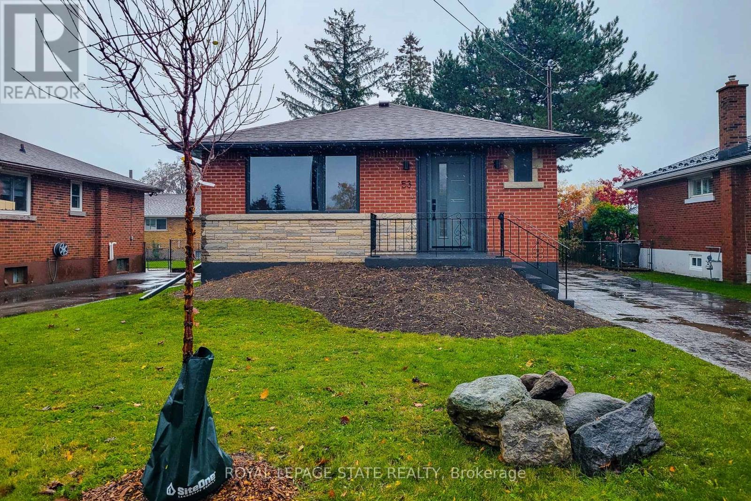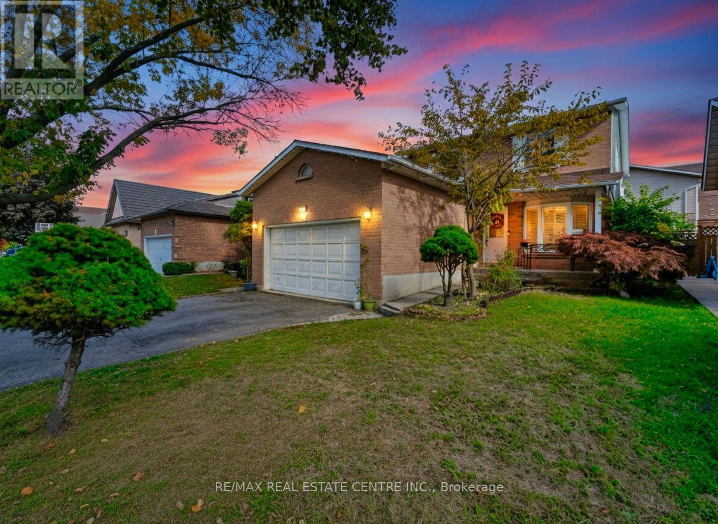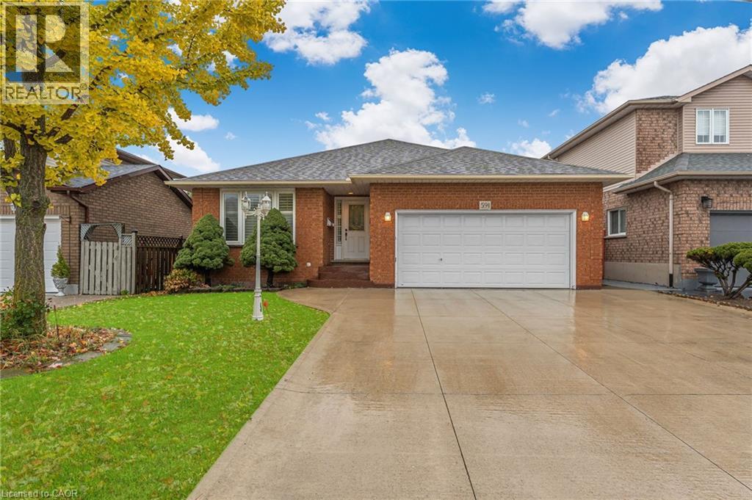
Highlights
Description
- Home value ($/Sqft)$544/Sqft
- Time on Housefulnew 8 hours
- Property typeSingle family
- StyleBungalow
- Neighbourhood
- Median school Score
- Year built1998
- Mortgage payment
This well-maintained true bungalow has been lovingly cared for by the same owner since it was built. Ideally located directly across from a Catholic elementary school, it offers exceptional convenience in a quiet, family-friendly area. The bright main floor features a functional layout with large windows and California shutters, while the unfinished basement with a separate side entrance provides excellent potential for an apartment or additional living space. Between 2018 and 2024, the home received significant updates including new wide concrete driveway, roof, furnace, central air conditioner, windows and doors, foundation crack repairs, and a newer Beam central vacuum system. The large driveway and 1.5 car garage provide ample parking and storage. With its solid construction, pride of ownership, and endless potential, this home is perfect for first-time buyers, downsizers, or investors. Don't miss this opportunity in one of the area's most desirable neighbourhoods! (id:63267)
Home overview
- Cooling Central air conditioning
- Heat source Natural gas
- Heat type Forced air
- Sewer/ septic Municipal sewage system
- # total stories 1
- # parking spaces 2
- Has garage (y/n) Yes
- # full baths 1
- # half baths 1
- # total bathrooms 2.0
- # of above grade bedrooms 3
- Subdivision 186 - rushdale/butler
- Lot size (acres) 0.0
- Building size 1431
- Listing # 40785244
- Property sub type Single family residence
- Status Active
- Dining room 3.353m X 3.429m
Level: Main - Bedroom 4.216m X 3.658m
Level: Main - Primary bedroom 4.216m X 4.394m
Level: Main - Bedroom 3.048m X 3.429m
Level: Main - Kitchen 5.791m X 3.886m
Level: Main - Bathroom (# of pieces - 3) 2.464m X 2.946m
Level: Main - Living room 3.353m X 4.318m
Level: Main - Bathroom (# of pieces - 2) 2.083m X 2.184m
Level: Main
- Listing source url Https://www.realtor.ca/real-estate/29061239/591-acadia-drive-hamilton
- Listing type identifier Idx

$-2,077
/ Month

