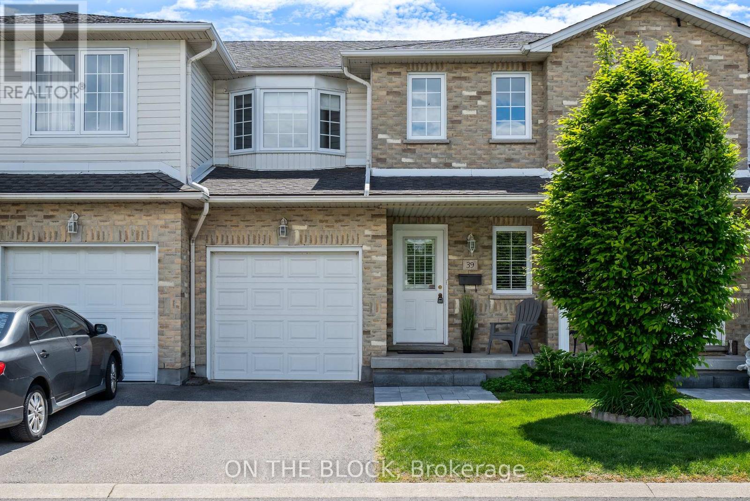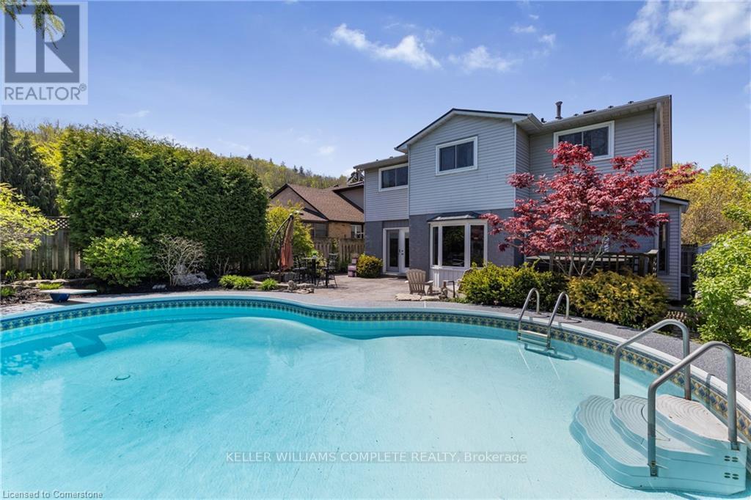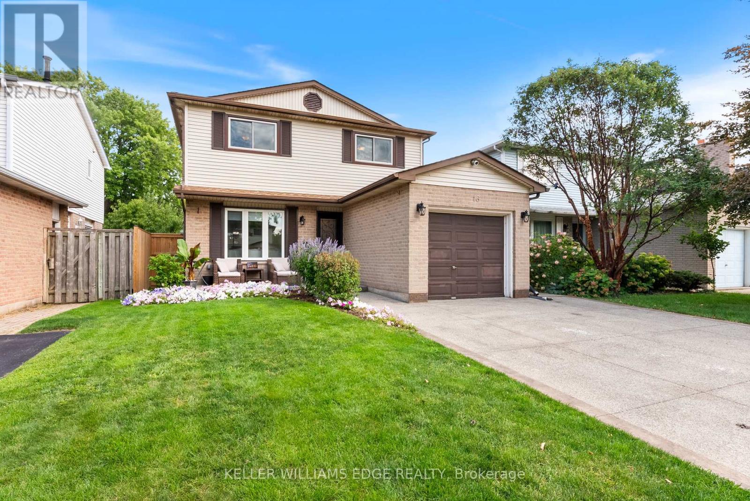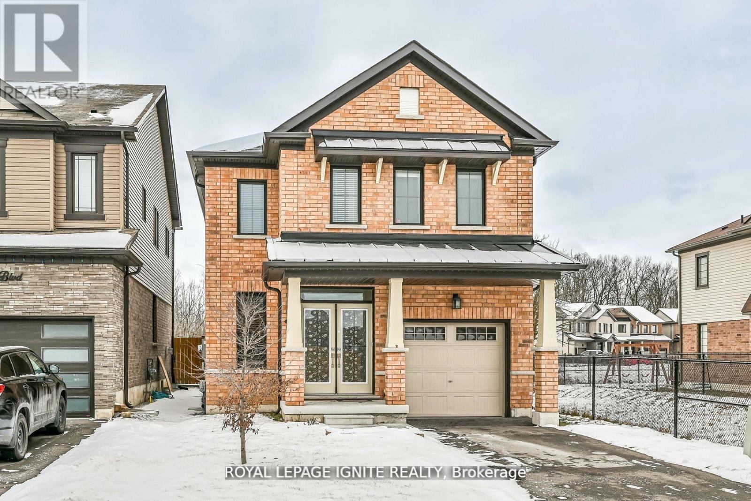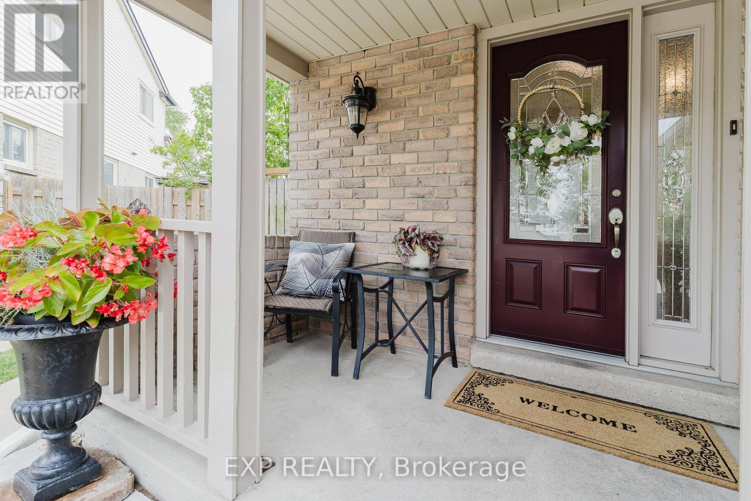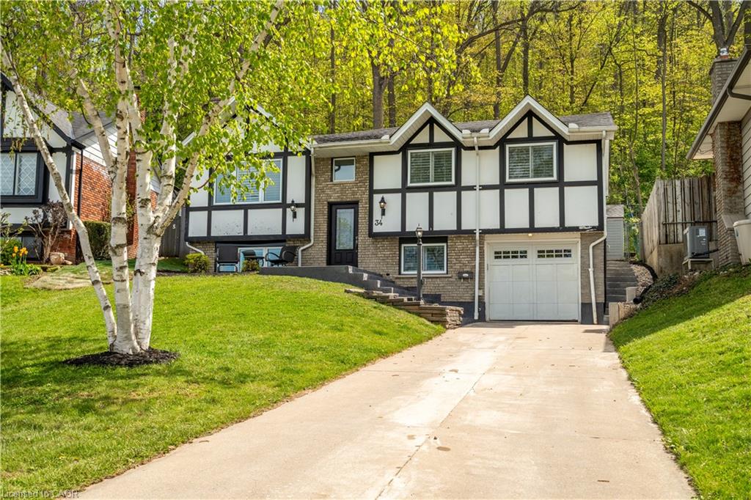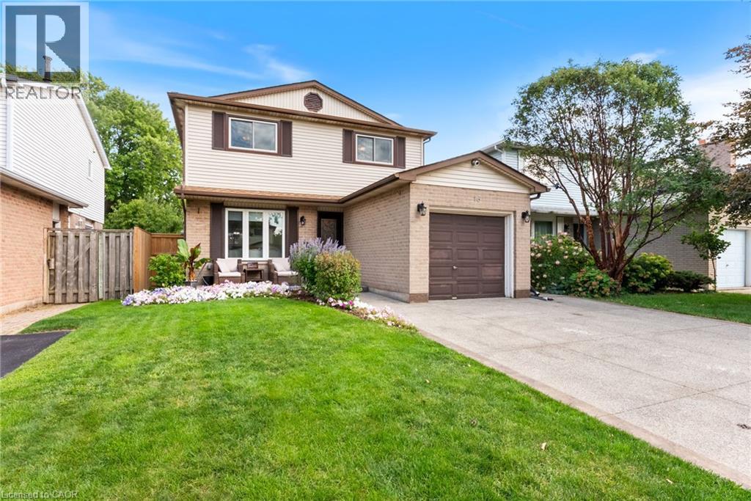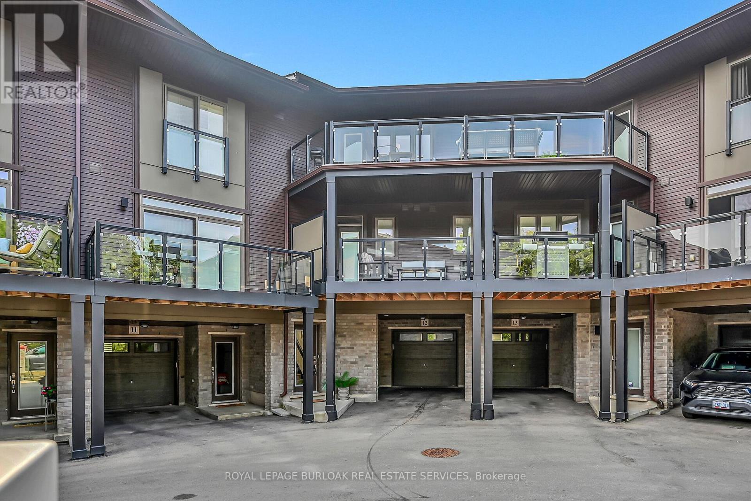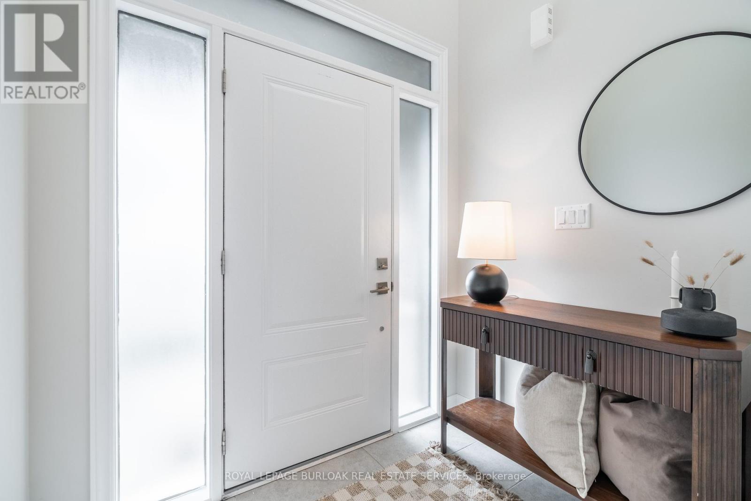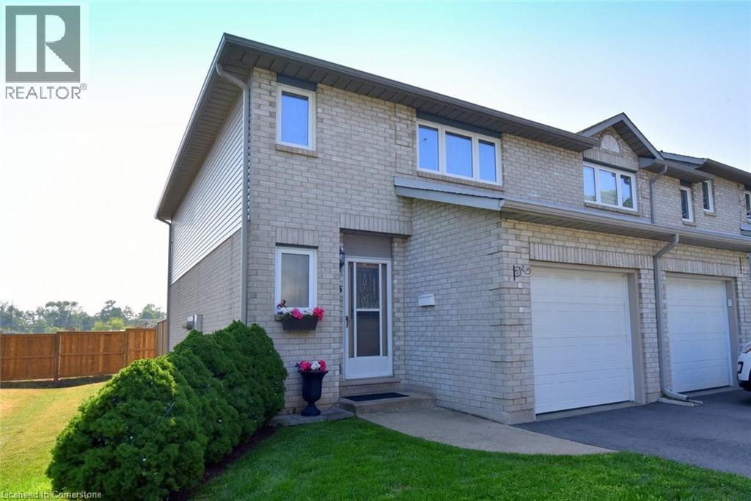
Highlights
Description
- Home value ($/Sqft)$369/Sqft
- Time on Houseful20 days
- Property typeSingle family
- Style2 level
- Neighbourhood
- Median school Score
- Year built1991
- Mortgage payment
Beautiful, Bright & Spacious End Unit in Desirable Stoney Creek Complex This stylish 3-bedroom end-unit townhome offers exceptional space and comfort, featuring an extra-large primary bedroom complete with a modern 3-piece ensuite. Numerous updates include a gorgeous kitchen with pot lights and a custom-added pantry, new vanities and fixtures in all bathrooms, and luxury rigid raised vinyl plank flooring throughout. Enjoy natural light from bright bay windows, relax in your private yard accessed through sliding doors, and appreciate the fresh look of new window coverings. Perfectly situated close to excellent schools, shopping, and public transit, with easy highway access for commuters - this home blends convenience, style, and comfort in one sought-after location. (id:63267)
Home overview
- Cooling Central air conditioning
- Heat source Natural gas
- Heat type Forced air
- Sewer/ septic Municipal sewage system
- # total stories 2
- Fencing Fence
- # parking spaces 2
- Has garage (y/n) Yes
- # full baths 2
- # half baths 1
- # total bathrooms 3.0
- # of above grade bedrooms 3
- Community features School bus
- Subdivision 512 - guernsey/westmeria/industrial
- Lot desc Landscaped
- Lot size (acres) 0.0
- Building size 1785
- Listing # 40760977
- Property sub type Single family residence
- Status Active
- Bedroom 3.251m X 3.073m
Level: 2nd - Bathroom (# of pieces - 4) 2.921m X 1.219m
Level: 2nd - Primary bedroom 5.182m X 4.039m
Level: 2nd - Bedroom 3.835m X 2.946m
Level: 2nd - Bathroom (# of pieces - 3) 1.727m X 1.93m
Level: Basement - Utility 2.337m X 1.854m
Level: Basement - Family room 6.274m X 5.486m
Level: Basement - Living room 4.978m X 3.175m
Level: Main - Kitchen 3.48m X 2.438m
Level: Main - Bathroom (# of pieces - 2) 1.829m X 1.524m
Level: Main - Dining room 3.251m X 2.438m
Level: Main
- Listing source url Https://www.realtor.ca/real-estate/28740793/591-highway-8-unit-25-hamilton
- Listing type identifier Idx

$-1,333
/ Month

