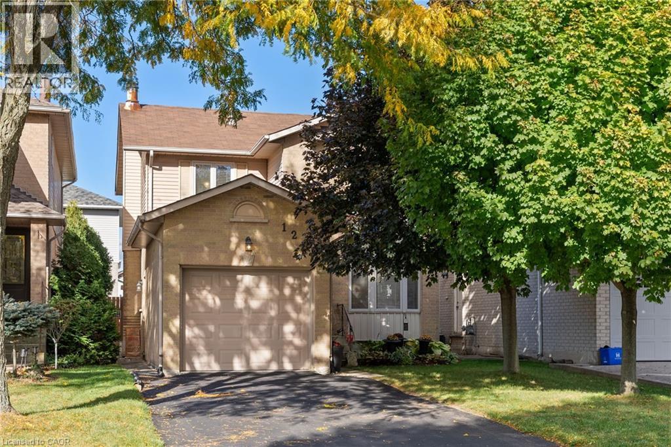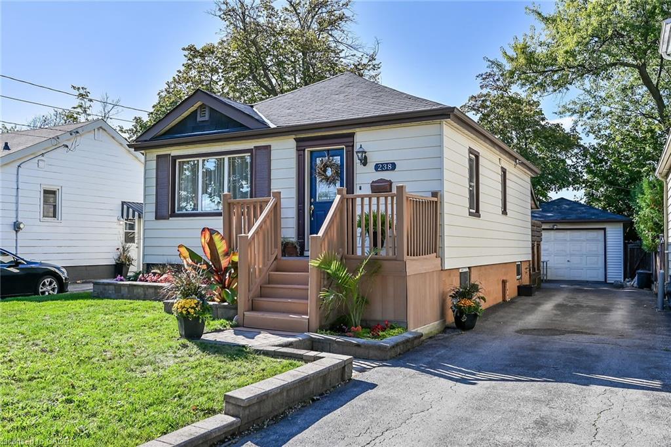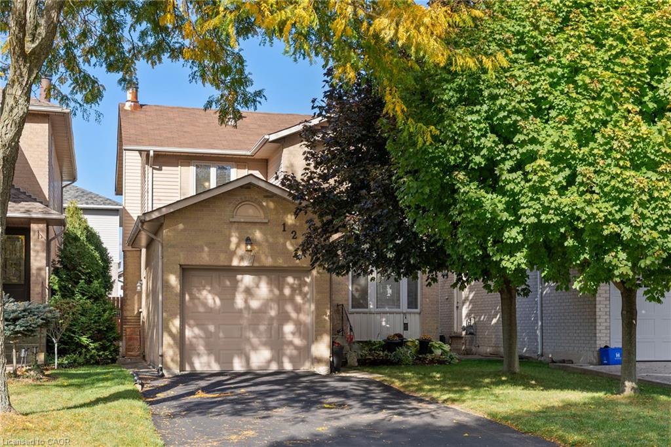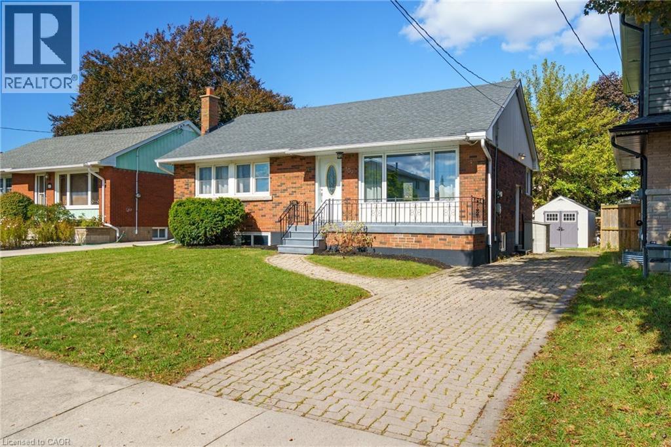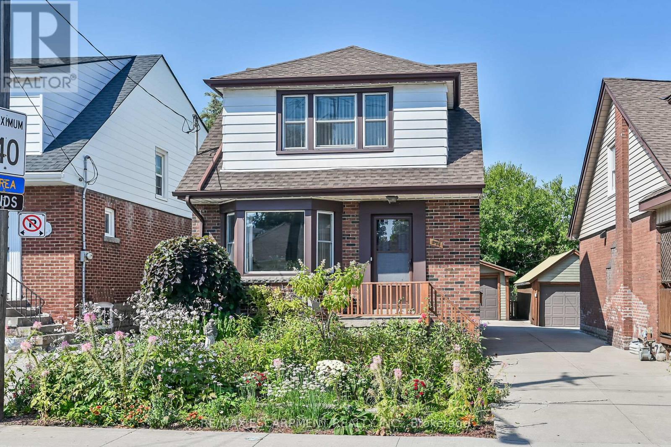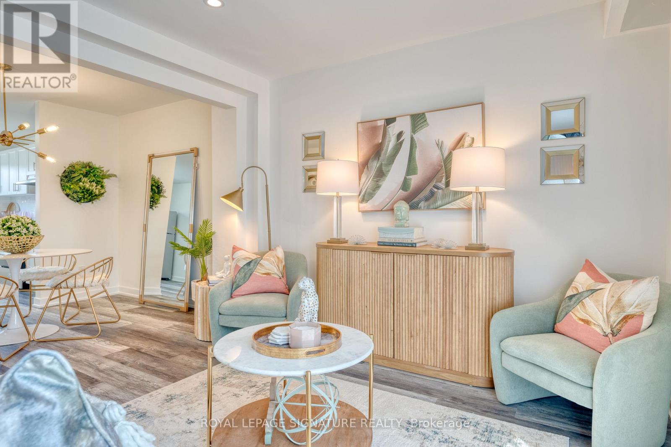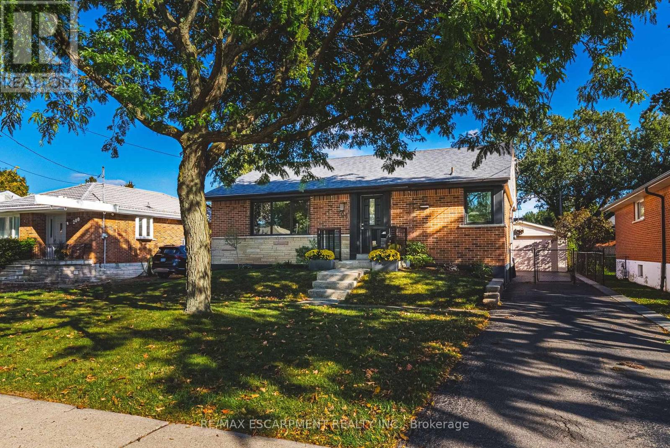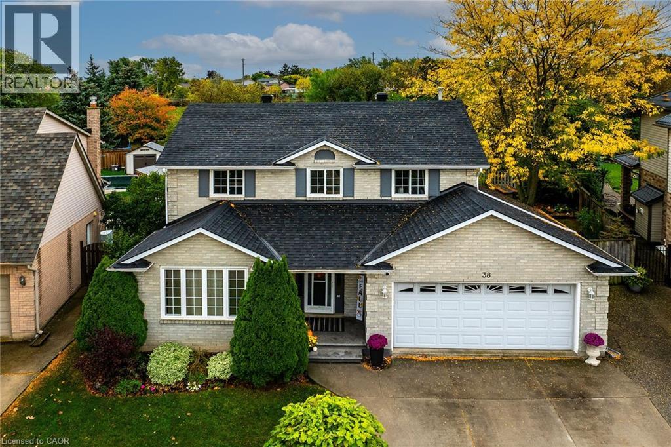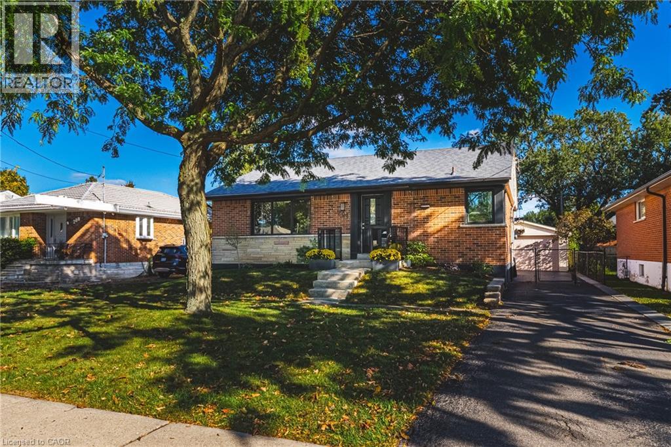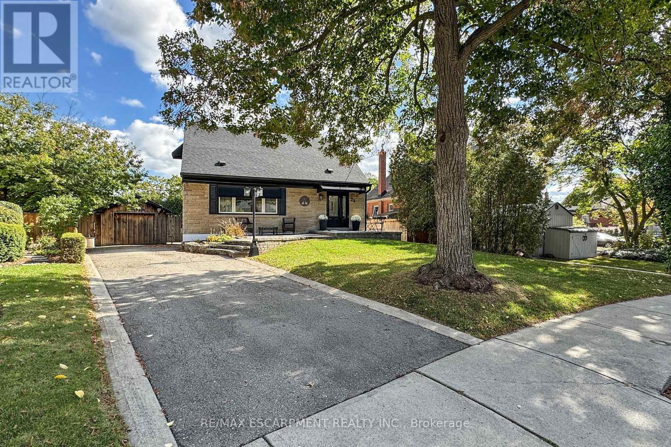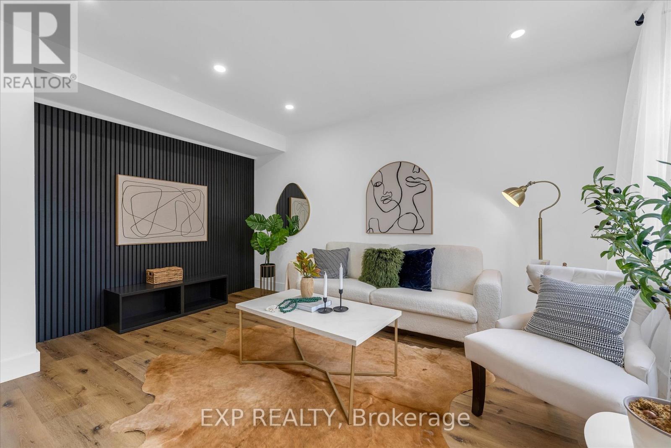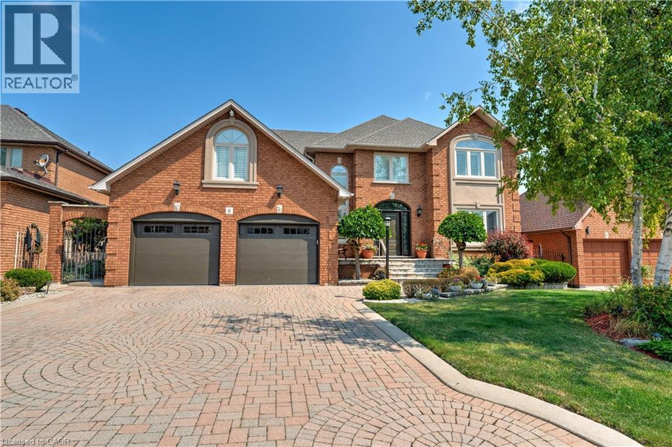
Highlights
Description
- Home value ($/Sqft)$372/Sqft
- Time on Houseful54 days
- Property typeSingle family
- Style2 level
- Neighbourhood
- Median school Score
- Mortgage payment
Location, Space and Luxury - Welcome to 6 Embassy Drive in One of Hamilton’s Most Sought-After Neighbourhoods. This Home is Turn Key and Sits on a Large 63 ft x 106 ft Lot & Offers 4+1 Bedrooms and 3+1 Bathrooms, Perfectly Blending Space, Elegance and Comfort. The Designer Kitchen is a Chef’s Dream, Seamlessly Connecting to Multiple Dining and Living Areas Filled with Natural Light and Highlighted by a Striking Skylight. It also Features a Main Floor Den / Office, Perfect for Those Working from Home. Retreat to the Luxurious Primary Suite, Complete with Dual Walk-In Closets and a Spa-Like Ensuite. The Fully Finished Lower Level Provides is Perfectly Set Up as an in-law accommodation with a Separate Entrance. Step outside into your private backyard Oasis, Featuring a Heated Saltwater Pool, Deck, and a Gorgeous Cabana — the Ultimate Setting for Summer Enjoyment with Family and Friends. All This, Just Minutes from Scenic Albion Falls and the Bruce Trail, Schools, Shopping and The Linc Expressway. A Rare opportunity Indeed! (id:63267)
Home overview
- Cooling Central air conditioning
- Heat source Natural gas
- Heat type Forced air
- Has pool (y/n) Yes
- Sewer/ septic Municipal sewage system
- # total stories 2
- # parking spaces 6
- Has garage (y/n) Yes
- # full baths 4
- # total bathrooms 4.0
- # of above grade bedrooms 5
- Has fireplace (y/n) Yes
- Community features Quiet area, community centre
- Subdivision 261 - lisgar
- Directions 2192777
- Lot desc Lawn sprinkler
- Lot size (acres) 0.0
- Building size 3494
- Listing # 40759508
- Property sub type Single family residence
- Status Active
- Bedroom 4.724m X 3.505m
Level: 2nd - Bathroom (# of pieces - 4) 2.819m X 4.318m
Level: 2nd - Primary bedroom 6.553m X 4.369m
Level: 2nd - Bedroom 5.004m X 3.2m
Level: 2nd - Bedroom 3.988m X 3.683m
Level: 2nd - Bathroom (# of pieces - 4) 3.531m X 3.2m
Level: 2nd - Storage 4.826m X 2.032m
Level: Basement - Utility 2.159m X 4.14m
Level: Basement - Kitchen 8.28m X 5.004m
Level: Basement - Bathroom (# of pieces - 3) 3.251m X 1.651m
Level: Basement - Recreational room 7.468m X 10.185m
Level: Basement - Bedroom 4.166m X 3.556m
Level: Basement - Storage 5.817m X 2.489m
Level: Basement - Living room 4.318m X 3.683m
Level: Main - Dining room 4.394m X 3.683m
Level: Main - Den 3.505m X 3.15m
Level: Main - Bathroom (# of pieces - 3) 2.921m X 1.524m
Level: Main - Family room 6.858m X 4.166m
Level: Main - Kitchen 4.953m X 8.738m
Level: Main - Laundry 4.115m X 2.642m
Level: Main
- Listing source url Https://www.realtor.ca/real-estate/28742323/6-embassy-drive-hamilton
- Listing type identifier Idx

$-3,466
/ Month

