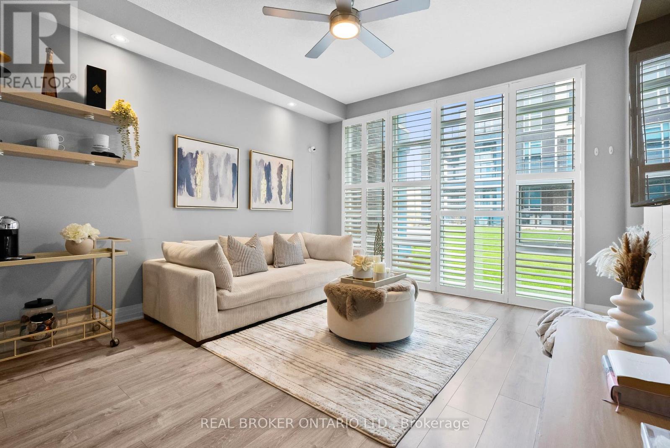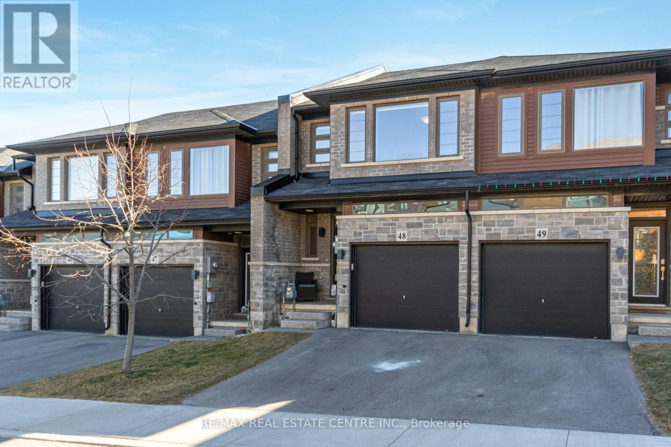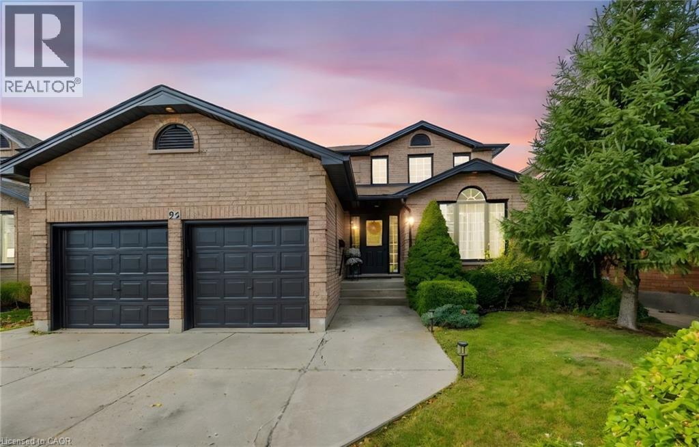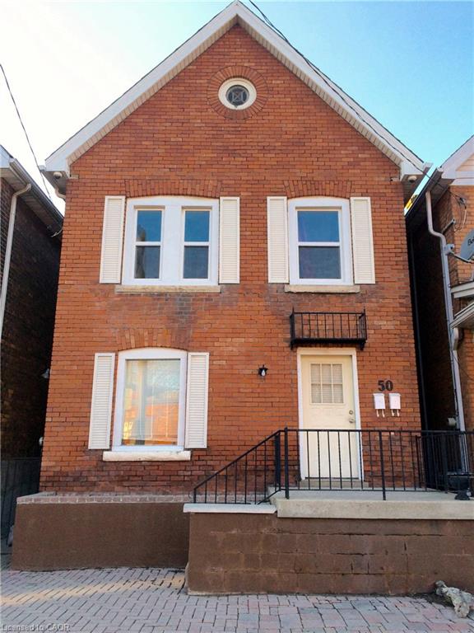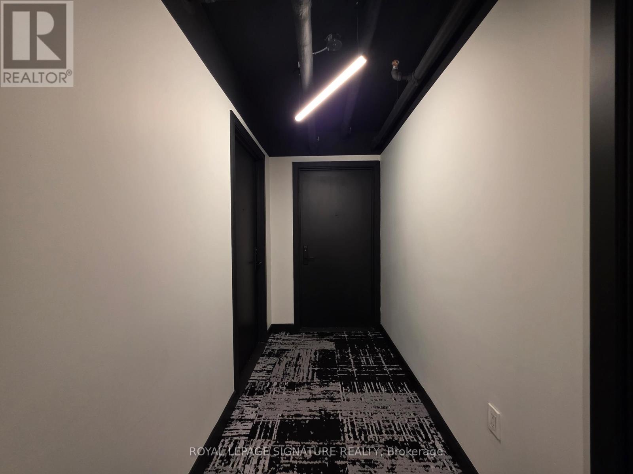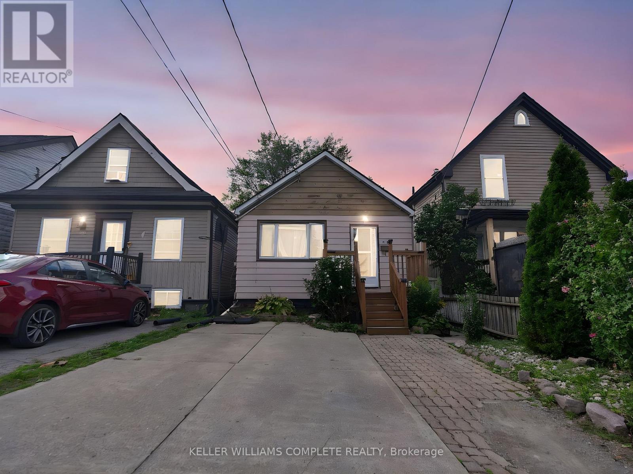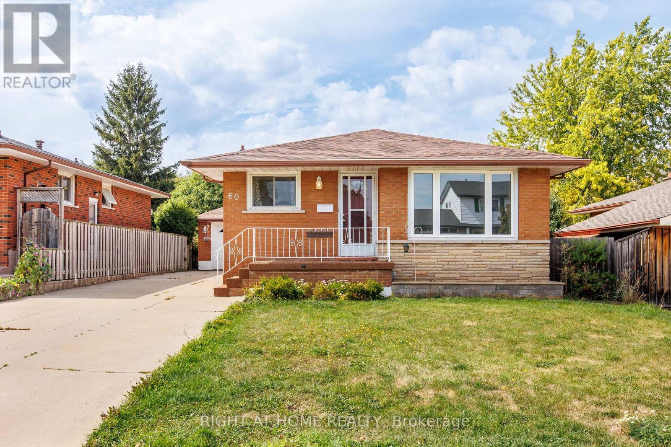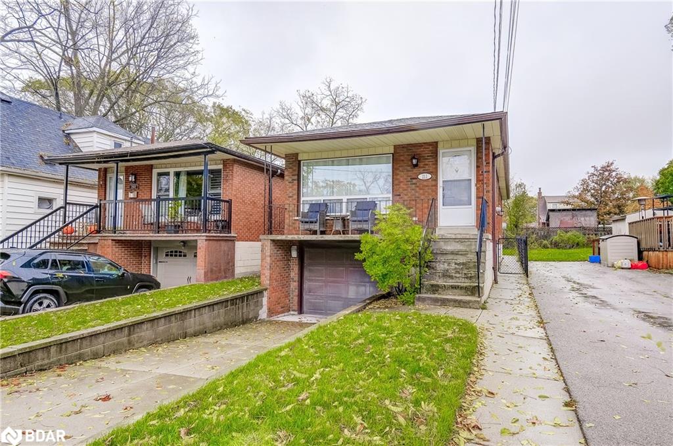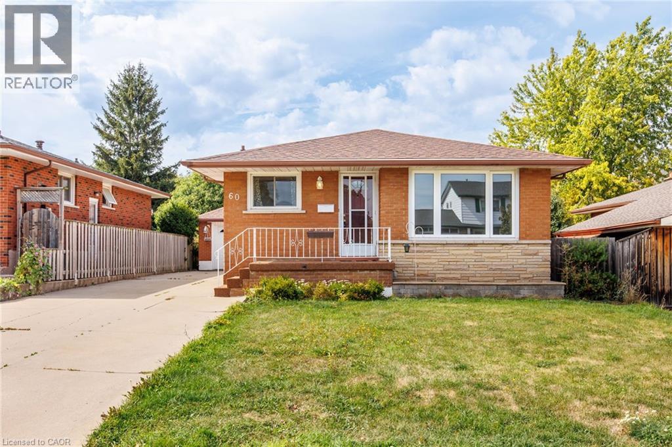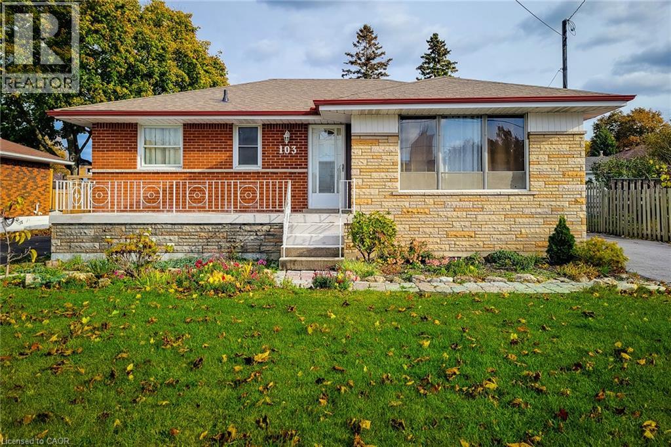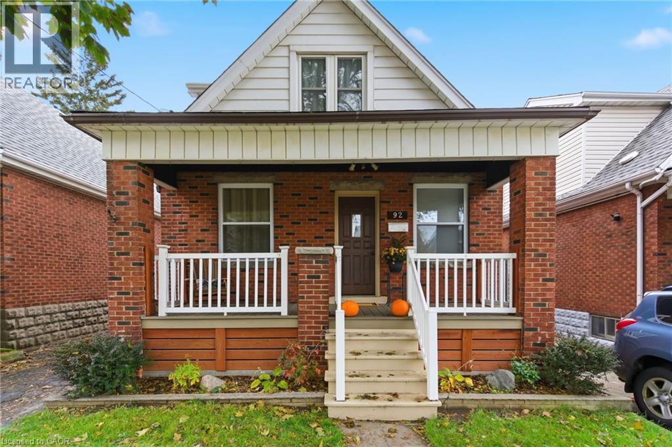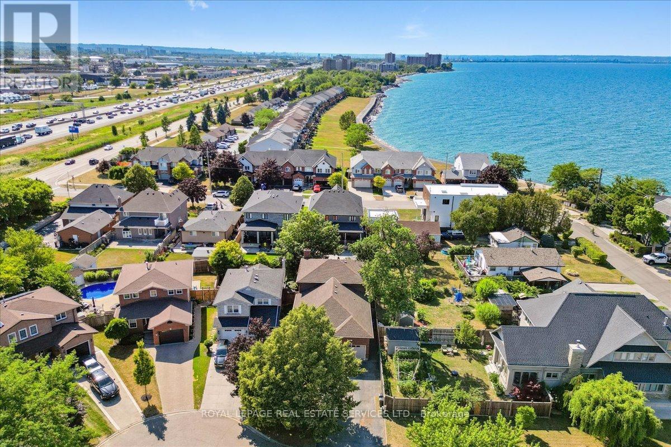
Highlights
Description
- Time on Houseful49 days
- Property typeSingle family
- Neighbourhood
- Median school Score
- Mortgage payment
This is the one you've been waiting for a unique 5-level back split, just steps from Lake Ontario, offering roughly 4,000 sq. ft. of total living space with a full in-law suite. Perfect for multi-generational living or investment, 6 Grandview Ave combines space, flexibility, and an unbeatable location in Stoney Creeks lakeside community.The main home (approx. 2,500 sq. ft.) features 3 bedrooms and 2 full bathrooms on the upper level, along with a 4th bedroom and a 3rd full bathroom on the lower main level. Bright, open principal rooms and a well-appointed kitchen create a welcoming atmosphere, while oversized windows fill the home with natural light.The lower 2 levels offer a self-contained in-law suite with 2 bedrooms, a full kitchen, and a spacious living area, complete with a private entrance ideal for extended family or rental income.Enjoy the lifestyle benefits of being steps away from the lake, scenic waterfront trails, and parks, while still being close to schools, shopping, dining, and quick QEW access for commuters. A large backyard with mature landscaping and ample parking completes this versatile property. Don't miss this rare opportunity to own a true two-family home in one of Stoney Creeks most desirable locations! (id:63267)
Home overview
- Cooling Central air conditioning
- Heat source Natural gas
- Heat type Forced air
- Sewer/ septic Sanitary sewer
- Fencing Fully fenced, fenced yard
- # parking spaces 6
- Has garage (y/n) Yes
- # full baths 4
- # total bathrooms 4.0
- # of above grade bedrooms 6
- Subdivision Lakeshore
- View View, lake view
- Lot size (acres) 0.0
- Listing # X12404084
- Property sub type Single family residence
- Status Active
- Bathroom Measurements not available
Level: 2nd - 2nd bedroom 3.22m X 3.61m
Level: 2nd - Bedroom 3.49m X 5.65m
Level: 2nd - 3rd bedroom 3.22m X 3.37m
Level: 2nd - Bathroom Measurements not available
Level: 2nd - Bedroom 3.64m X 4.44m
Level: Basement - Bathroom Measurements not available
Level: Basement - Bedroom 3.07m X 3.92m
Level: Basement - Recreational room / games room 7.15m X 7.93m
Level: Basement - Kitchen 6.18m X 3.92m
Level: Basement - Laundry Measurements not available
Level: Basement - Kitchen 6.18m X 4.03m
Level: Main - Living room 3.22m X 5.02m
Level: Main - Family room 5.36m X 6.23m
Level: Main - Bathroom Measurements not available
Level: Main - Dining room 3.22m X 3.85m
Level: Main - 4th bedroom 4.02m X 3.65m
Level: Main - Laundry 4.02m X 2.86m
Level: Main
- Listing source url Https://www.realtor.ca/real-estate/28863726/6-grandview-avenue-hamilton-lakeshore-lakeshore
- Listing type identifier Idx

$-2,666
/ Month

