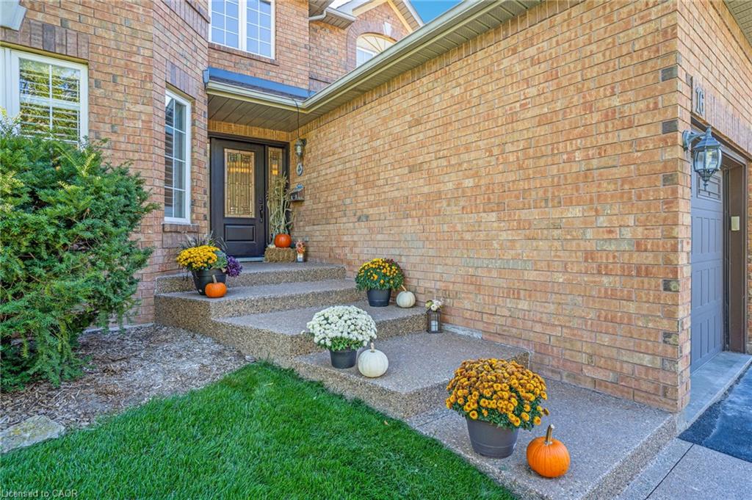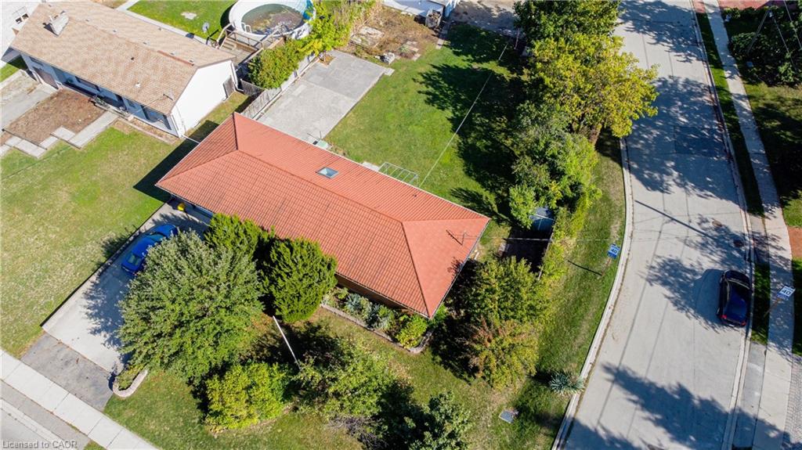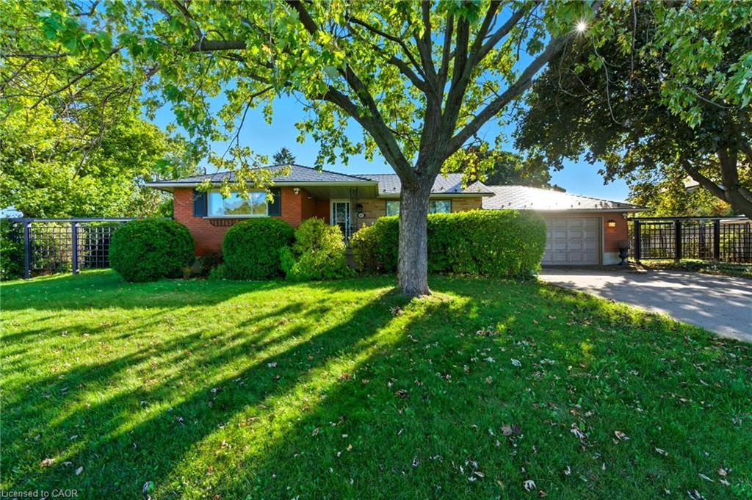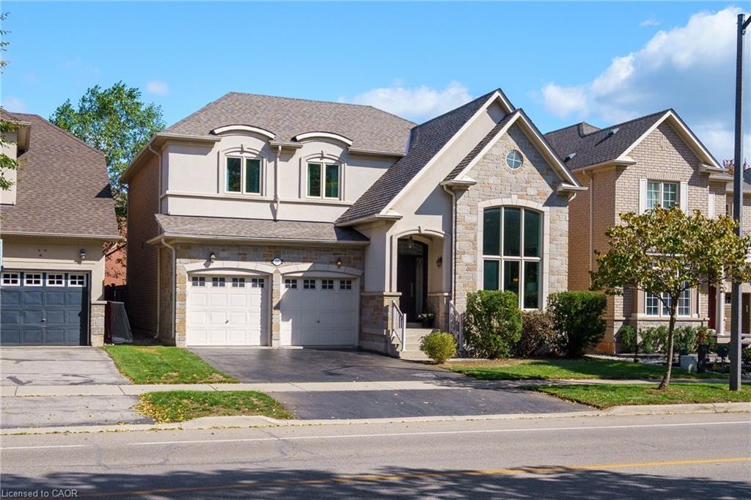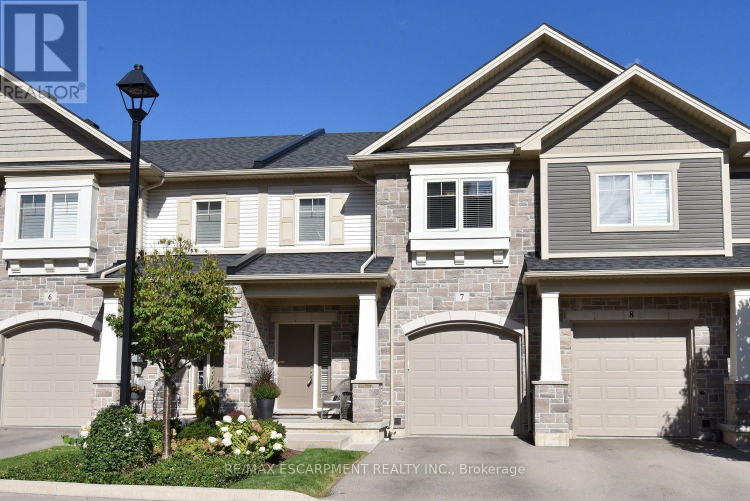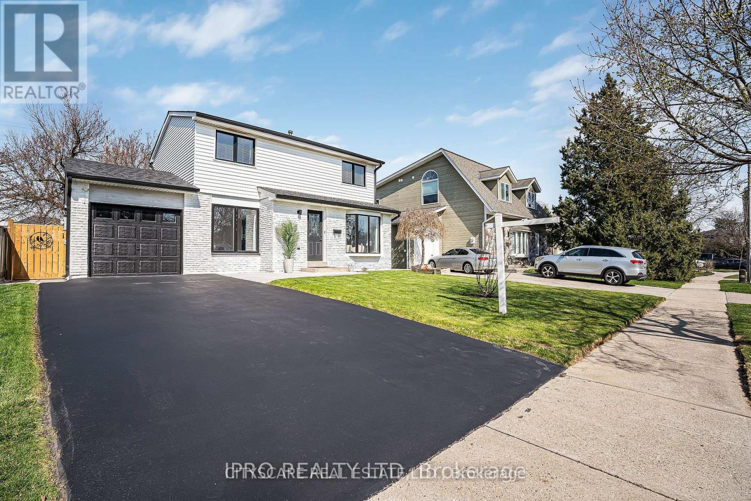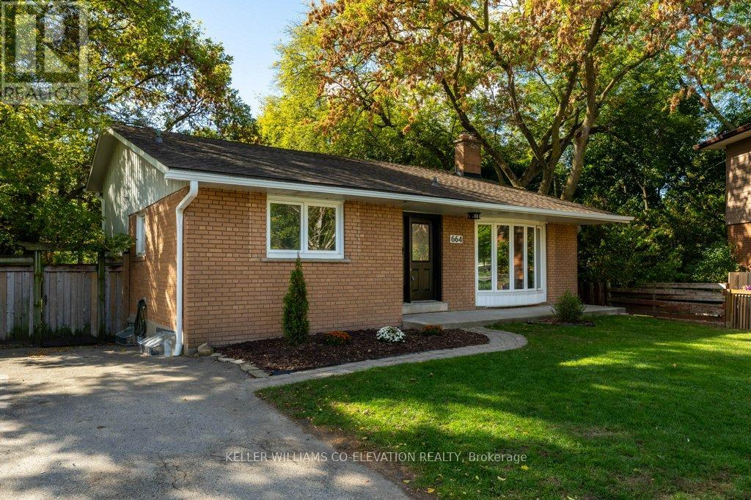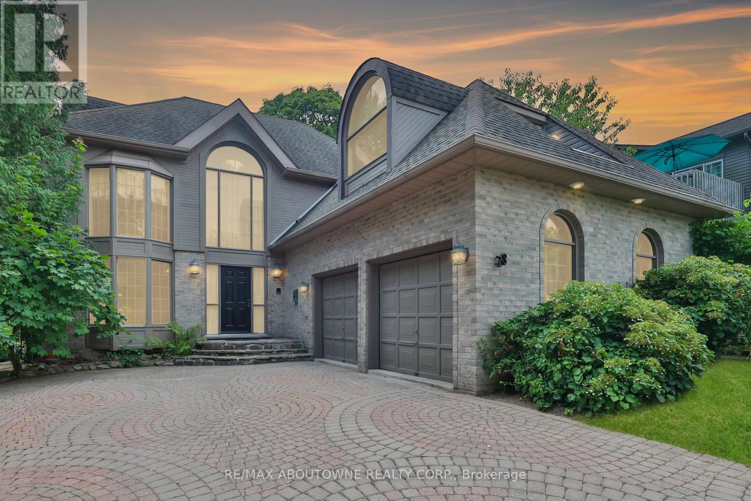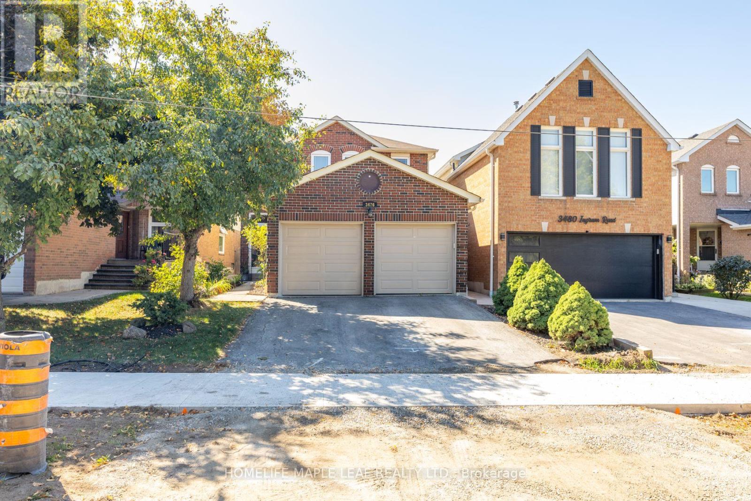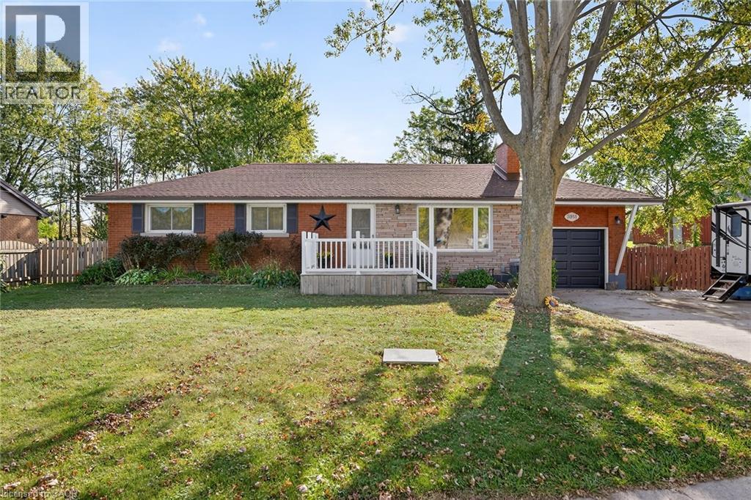
Highlights
Description
- Home value ($/Sqft)$385/Sqft
- Time on Housefulnew 6 days
- Property typeSingle family
- StyleBungalow
- Median school Score
- Year built1963
- Mortgage payment
Enjoy country living minutes from the city. This home is conveniently located with quick access to Hamilton Airport, Hwy 6 bypass and Hwy 403. This maintained traditional bungalow has 3 good size bedrooms, 2 full baths, open living room kitchen and huge family room with kitchenette - could easily have in-law potential. Over 2200 sq ft of living space on a large fenced 75' x 200' lot. Main floor has beautiful hardwood throughout with ceramic tile in kitchen and bath. Downstairs has laminate flooring - easy care - carpet free! Tastefully decorated, open spacious rooms and country views - help make this home perfect for your family to just step into - nothing to do here! Home has had many updates, including 200-amp service, new a/c 2025, garage door 2024, and large private rear deck with gas bbq hook up and hot tub - perfect for entertaining and family gatherings! Cistern is 3500 gallon and new septic 2019. So much space in the private back yard it's like your own park. If you've been thinking about a move to the country but want to still be close to city amenities - this one could be it. Don't miss seeing this one. (id:63267)
Home overview
- Cooling Central air conditioning
- Heat source Natural gas
- Heat type Forced air
- Sewer/ septic Septic system
- # total stories 1
- # parking spaces 11
- Has garage (y/n) Yes
- # full baths 2
- # total bathrooms 2.0
- # of above grade bedrooms 3
- Has fireplace (y/n) Yes
- Community features High traffic area, school bus
- Subdivision 530 - rural glanbrook
- Lot size (acres) 0.0
- Building size 2232
- Listing # 40775878
- Property sub type Single family residence
- Status Active
- Family room 9.5m X 6.909m
Level: Basement - Bathroom (# of pieces - 4) Measurements not available
Level: Basement - Laundry Measurements not available
Level: Basement - Bedroom 2.997m X 2.997m
Level: Main - Bathroom (# of pieces - 4) Measurements not available
Level: Main - Primary bedroom 3.404m X 3.277m
Level: Main - Bedroom 2.845m X 3.759m
Level: Main - Eat in kitchen 6.401m X 2.845m
Level: Main - Living room 5.842m X 4.039m
Level: Main
- Listing source url Https://www.realtor.ca/real-estate/28946837/3951-6-highway-mount-hope
- Listing type identifier Idx

$-2,293
/ Month




