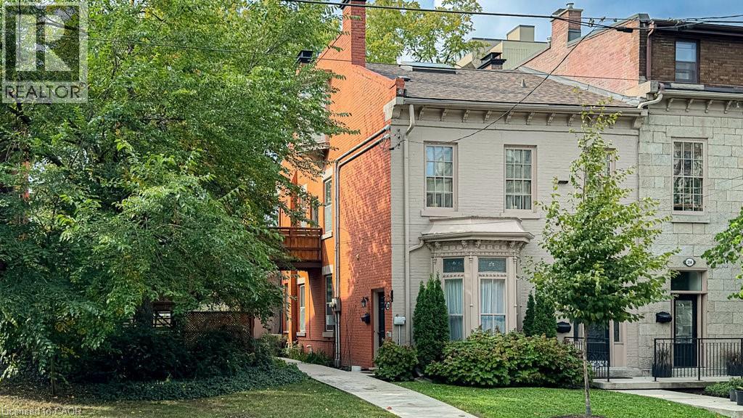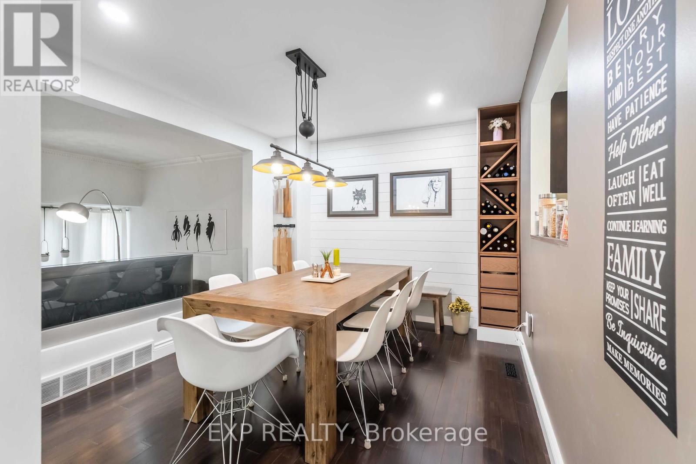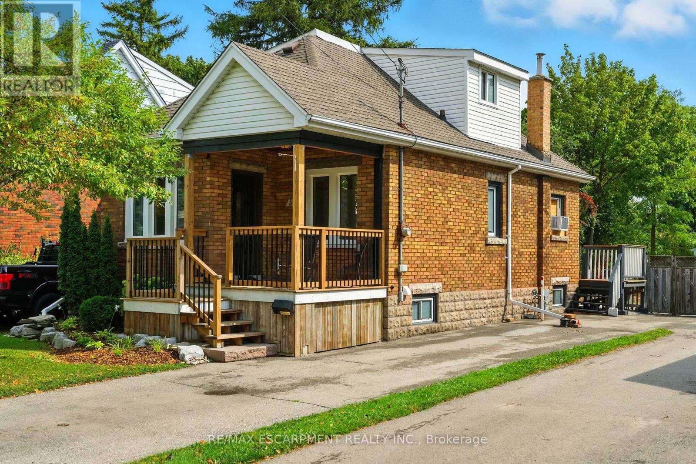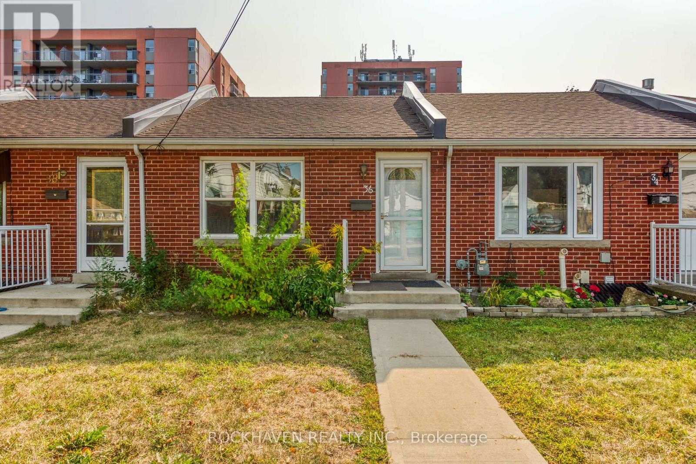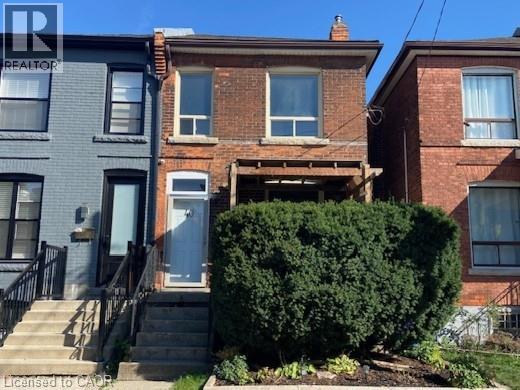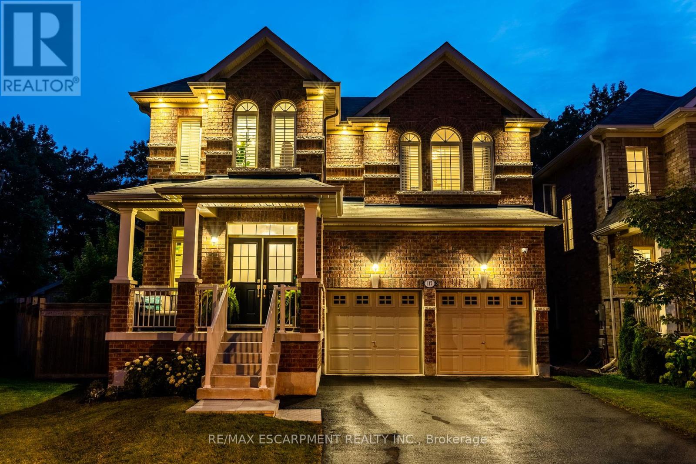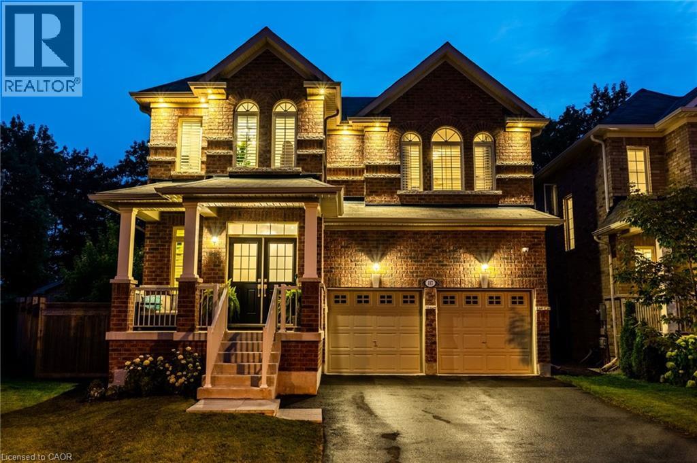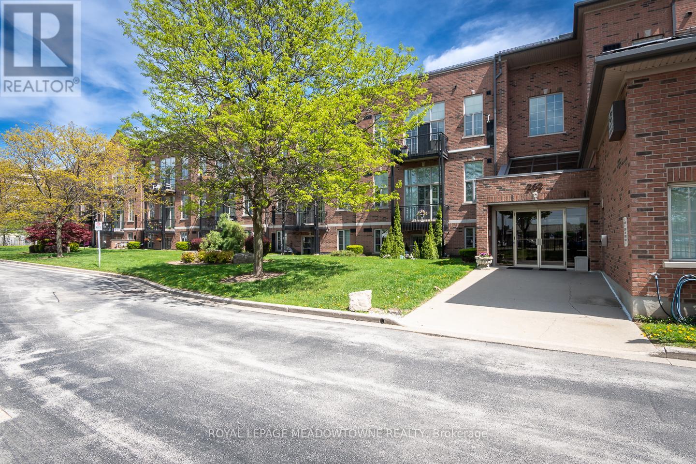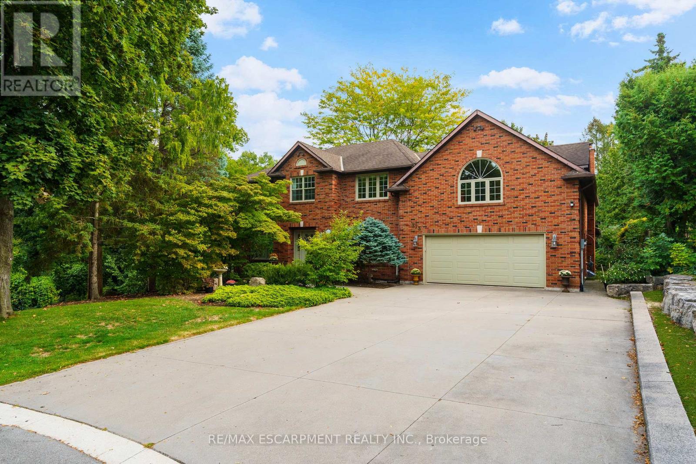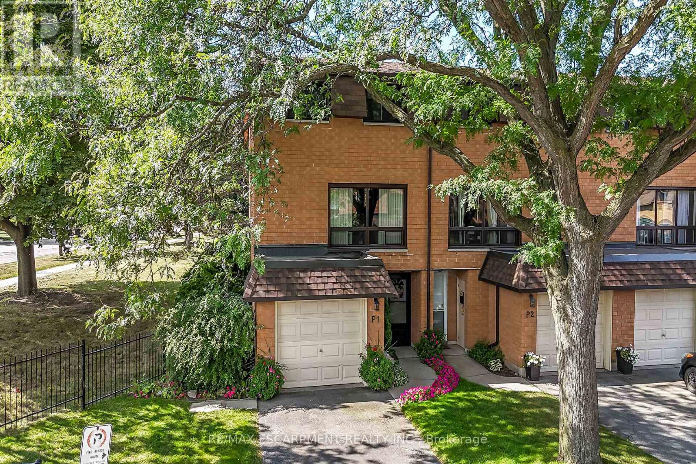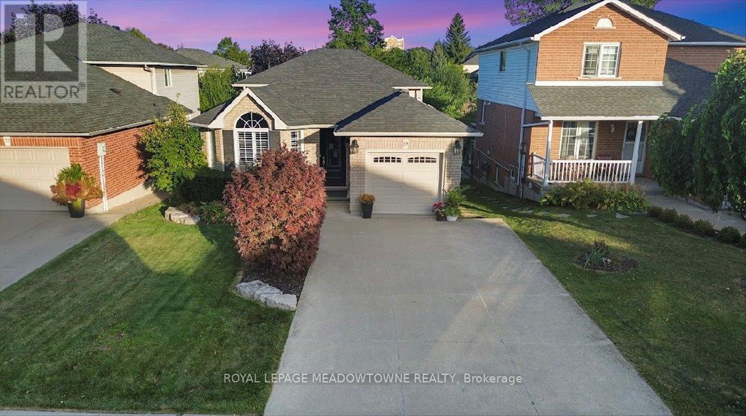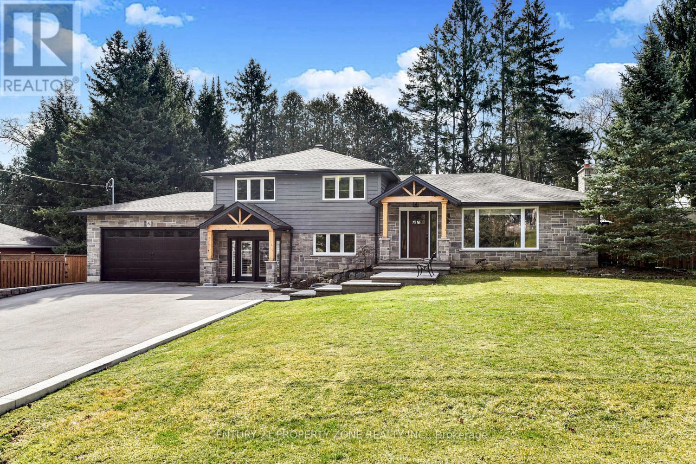
Highlights
Description
- Time on Housefulnew 31 hours
- Property typeSingle family
- Median school Score
- Mortgage payment
Experience the perfect blend of country charm and urban convenience at 6 Johnston Avenue, nestled in a serene neighbourhood just minutes from downtown Dundas, Ancaster, and Flamborough. This stunning home boasts 3+1 bedrooms, 3 bathrooms, and a plethora of upgrades completed within the last 4 years, including new flooring, lighting, custom blinds, and quartz countertops. With a separate lower-level entrance, this property presents endless possibilities for an in-law suite, teen suite, or small home business. Additional features include an extra-large garage, paved driveway, ample parking, and beautifully landscaped grounds with patterned concrete and a fenced backyard perfect for entertaining, complete with a gazebo and two garden sheds. Enjoy easy access to the Rail Trail, Dundas Conservation Area, and Flamborough Golf Courses, as well as all local amenities. Note that the property is currently leased. The buyer will assume the tenant. (id:63267)
Home overview
- Cooling Central air conditioning
- Heat source Natural gas
- Heat type Forced air
- Sewer/ septic Septic system
- # parking spaces 8
- Has garage (y/n) Yes
- # full baths 2
- # half baths 1
- # total bathrooms 3.0
- # of above grade bedrooms 4
- Flooring Hardwood
- Has fireplace (y/n) Yes
- Subdivision Rural dundas
- Lot desc Landscaped
- Lot size (acres) 0.0
- Listing # X12308082
- Property sub type Single family residence
- Status Active
- Primary bedroom 4.22m X 2.95m
Level: 2nd - 3rd bedroom 2.92m X 2.77m
Level: 2nd - 2nd bedroom 3.48m X 3.81m
Level: 2nd - Recreational room / games room 3.2m X 6.86m
Level: Lower - Office 3.4m X 1.68m
Level: Lower - Laundry 3.4m X 2.08m
Level: Lower - 4th bedroom 5.79m X 4.01m
Level: Lower - Living room 7.65m X 3.66m
Level: Main - Dining room 3.33m X 4.11m
Level: Main - Kitchen 3.33m X 4.27m
Level: Main
- Listing source url Https://www.realtor.ca/real-estate/28655377/6-johnston-avenue-hamilton-rural-dundas
- Listing type identifier Idx

$-3,467
/ Month

