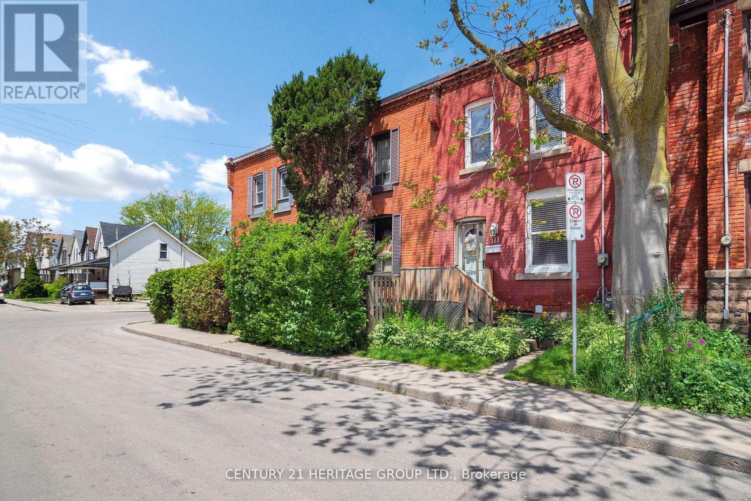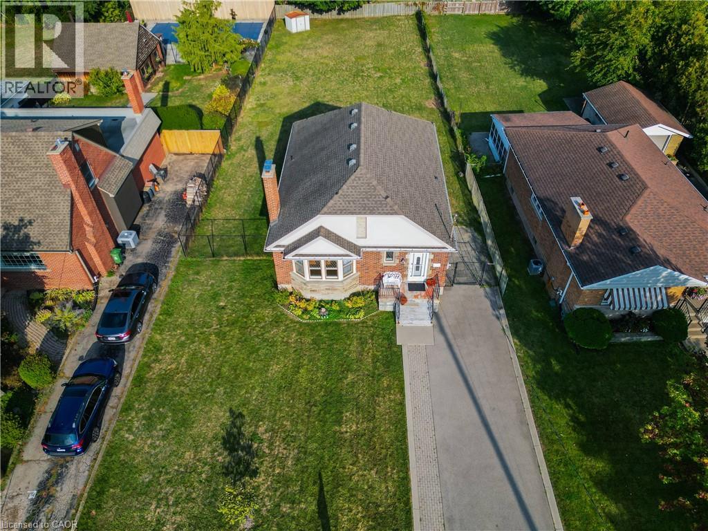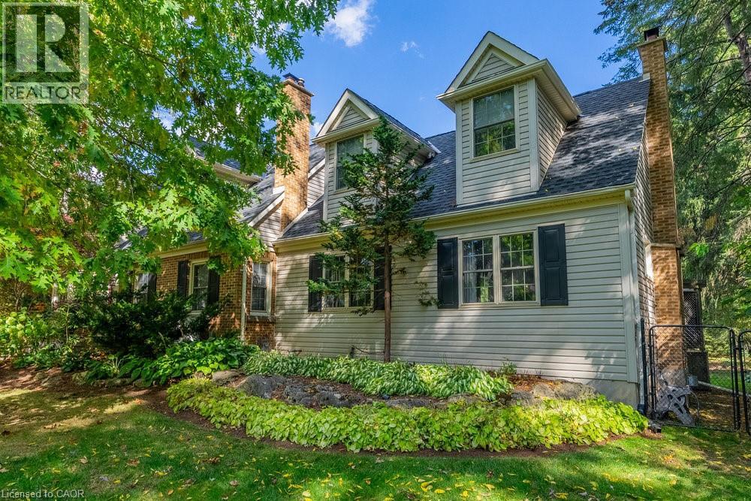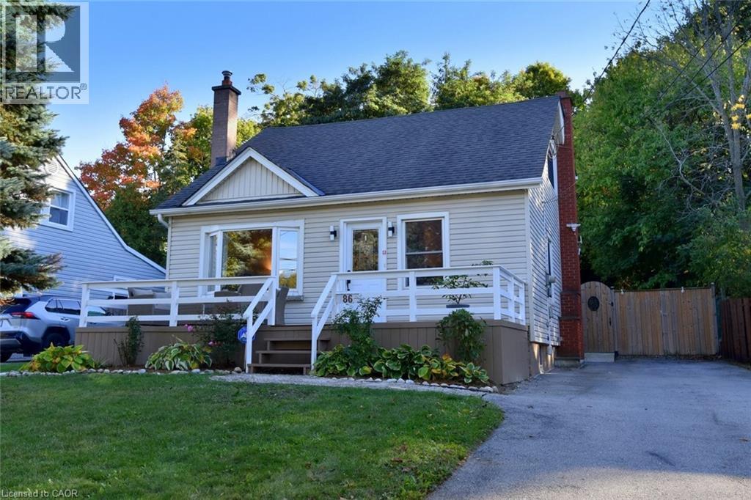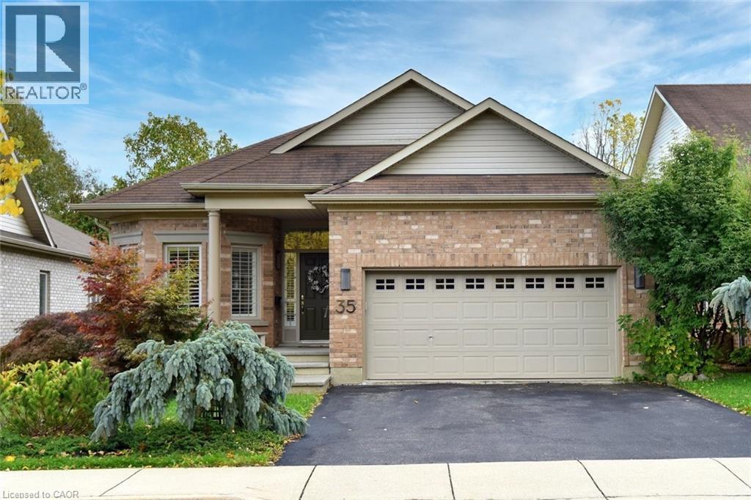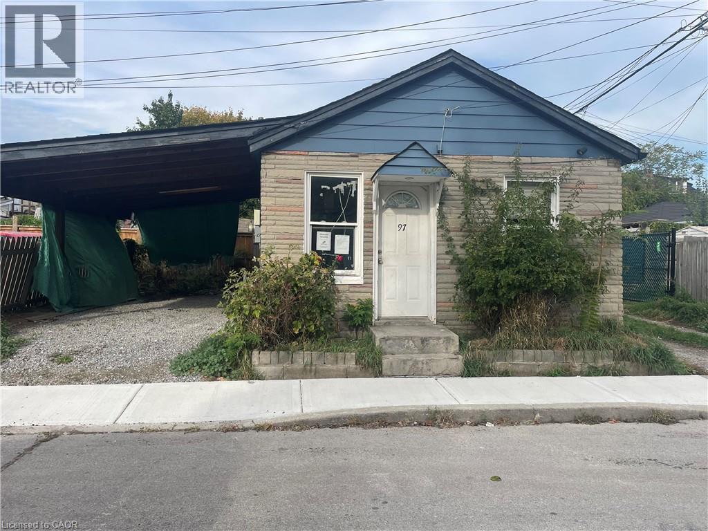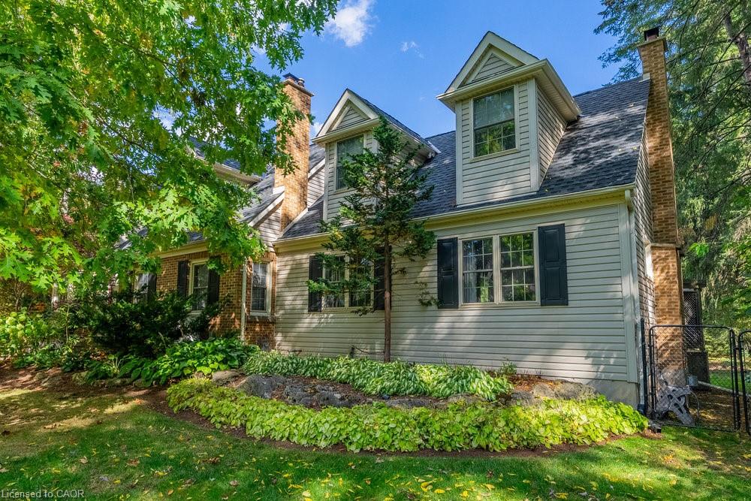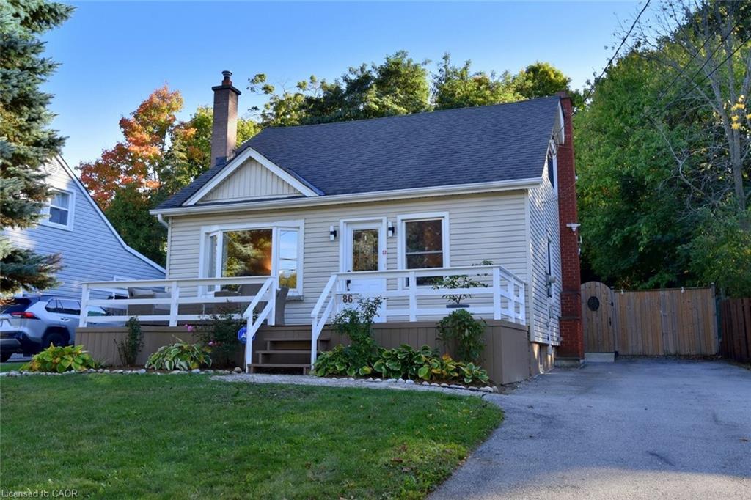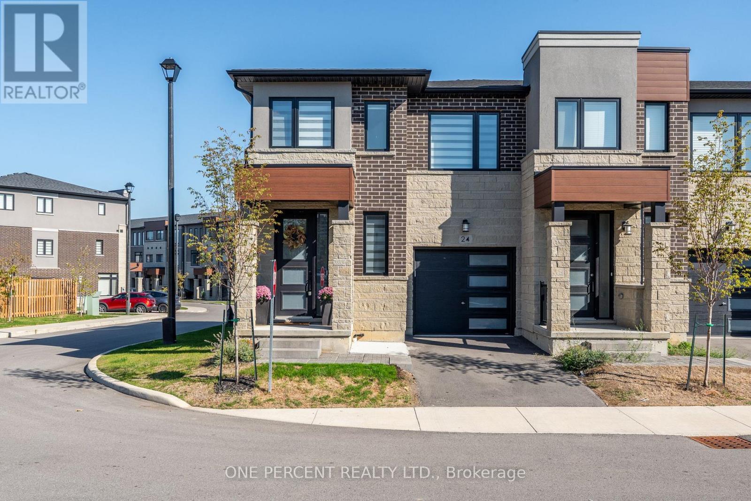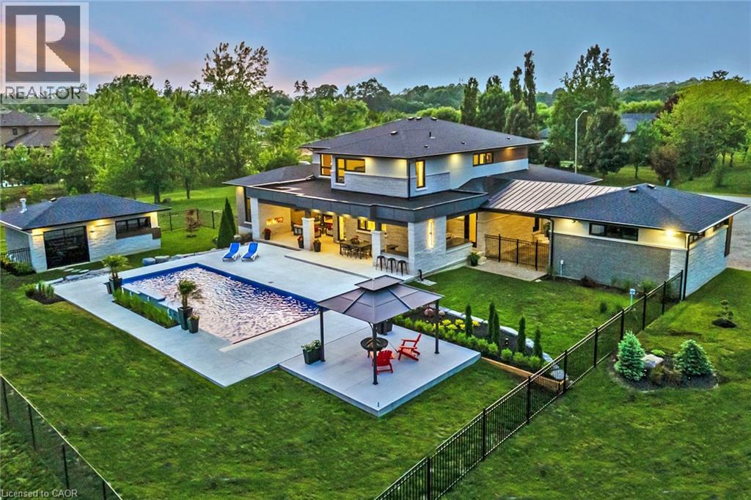
Highlights
Description
- Home value ($/Sqft)$717/Sqft
- Time on Houseful25 days
- Property typeSingle family
- StyleBungalow
- Median school Score
- Lot size1.56 Acres
- Year built2023
- Mortgage payment
Discover unparalleled luxury in this custom-built modern masterpiece on a sprawling 1.6-acre estate in one of Dundas' most exclusive neighbourhoods. Enjoy the tranquility of a private country retreat just minutes from downtown Dundas and a short drive to Ancaster, Burlington, and McMaster. This stunning home offers over 6,000 sqft of exquisitely designed living space with 4+1 bedrooms and 7 bathrooms. From the striking architecture and custom millwork to the warm ambiance created by designer fixtures, soaring ceilings, 4-foot porcelain tiles, and ¾-inch engineered hardwood, every detail will impress. The dramatic 19-foot great room features floor-to-ceiling black frame windows with automated blinds and a sleek gas fireplace wrapped in 10-foot porcelain slabs. The chef’s kitchen is a showstopper, equipped with top-tier appliances, quartz countertops, a waterfall island, built-in espresso bar, and a hidden walk-in pantry for a clean, streamlined look. The main-floor primary suite offers a spa-like retreat with a five-piece ensuite including heated floors, glass shower, freestanding tub, double vanity, and an oversized walk-in dressing room with custom organizers. Upstairs, three bedrooms each have unique ensuite baths and 9-foot ceilings, ensuring privacy and comfort. The finished lower level expands your living space with a full secondary kitchen, recreation room, gym or guest bedroom, full bathroom, and a soundproof home theatre—ideal for entertaining or multi-generational living. Car enthusiasts will value the 5-car garages with a car lift, alarm system, and heated bay for year-round comfort. Outside, relax in your resort-style oasis with a heated saltwater pool, outdoor family room & kitchen, and full bathroom. A custom garage-style shed and pool house enhance the property’s sleek design. Additional features include a whole-home 20KW generator, Control4 smart home automation, and electric car rough-in. This estate is more than a home—it’s a lifestyle! (id:63267)
Home overview
- Cooling Central air conditioning
- Heat source Natural gas
- Heat type Forced air
- Has pool (y/n) Yes
- Sewer/ septic Septic system
- # total stories 1
- Fencing Fence
- # parking spaces 23
- Has garage (y/n) Yes
- # full baths 6
- # half baths 1
- # total bathrooms 7.0
- # of above grade bedrooms 5
- Has fireplace (y/n) Yes
- Community features Quiet area, community centre
- Subdivision 040 - greensville
- Directions 1944032
- Lot desc Lawn sprinkler, landscaped
- Lot dimensions 1.563
- Lot size (acres) 1.56
- Building size 6000
- Listing # 40773900
- Property sub type Single family residence
- Status Active
- Bedroom 5.359m X 4.496m
Level: 2nd - Bathroom (# of pieces - 3) Measurements not available
Level: 2nd - Bathroom (# of pieces - 3) Measurements not available
Level: 2nd - Bathroom (# of pieces - 3) Measurements not available
Level: 2nd - Bedroom 4.597m X 3.607m
Level: 2nd - Bedroom 3.429m X 4.75m
Level: 2nd - Office 3.124m X 3.658m
Level: Lower - Storage 10.922m X 5.258m
Level: Lower - Kitchen 4.801m X 3.734m
Level: Lower - Recreational room 11.481m X 7.925m
Level: Lower - Bedroom 4.623m X 3.912m
Level: Lower - Bonus room 5.867m X 3.531m
Level: Lower - Bathroom (# of pieces - 4) Measurements not available
Level: Lower - Cold room 7.315m X 3.378m
Level: Lower - Storage 8.458m X 7.518m
Level: Lower - Bathroom (# of pieces - 5) Measurements not available
Level: Main - Laundry 3.937m X 2.489m
Level: Main - Primary bedroom 4.851m X 6.731m
Level: Main - Bathroom (# of pieces - 2) Measurements not available
Level: Main - Bathroom (# of pieces - 3) Measurements not available
Level: Main
- Listing source url Https://www.realtor.ca/real-estate/28916938/6-shakespeare-road-dundas
- Listing type identifier Idx

$-11,466
/ Month

