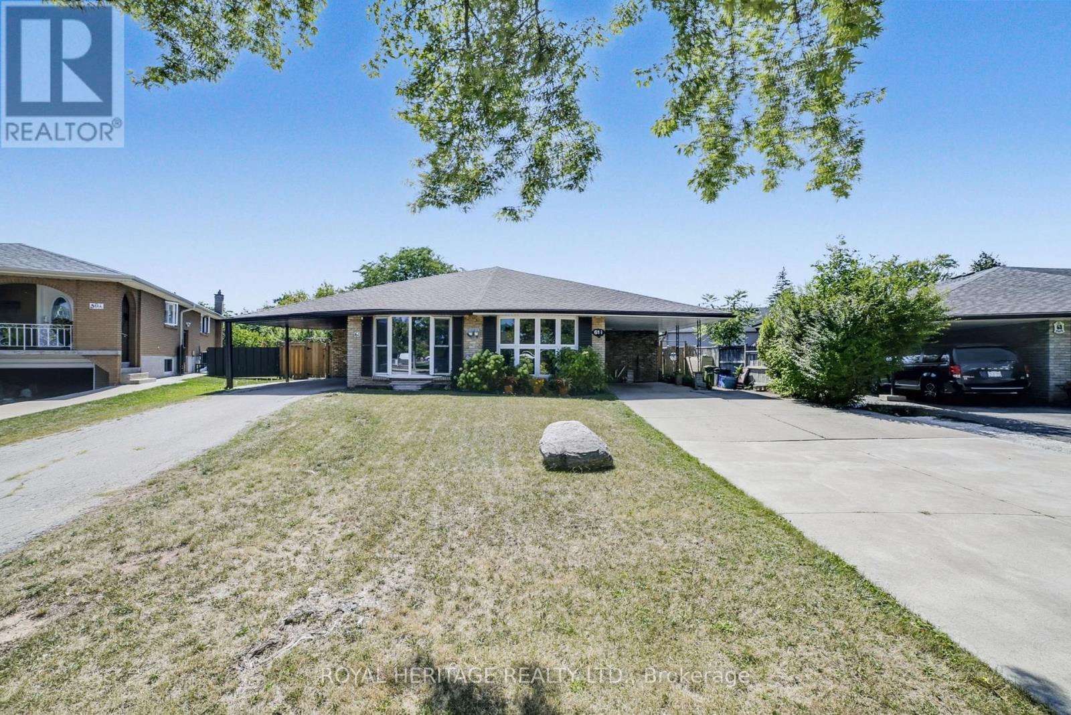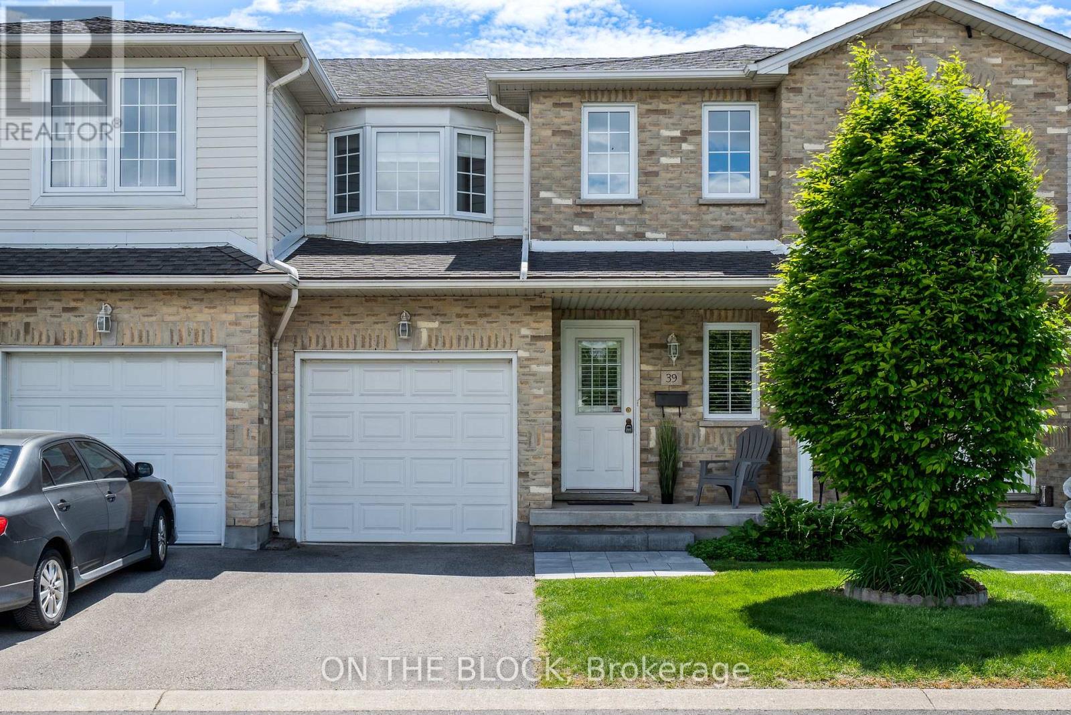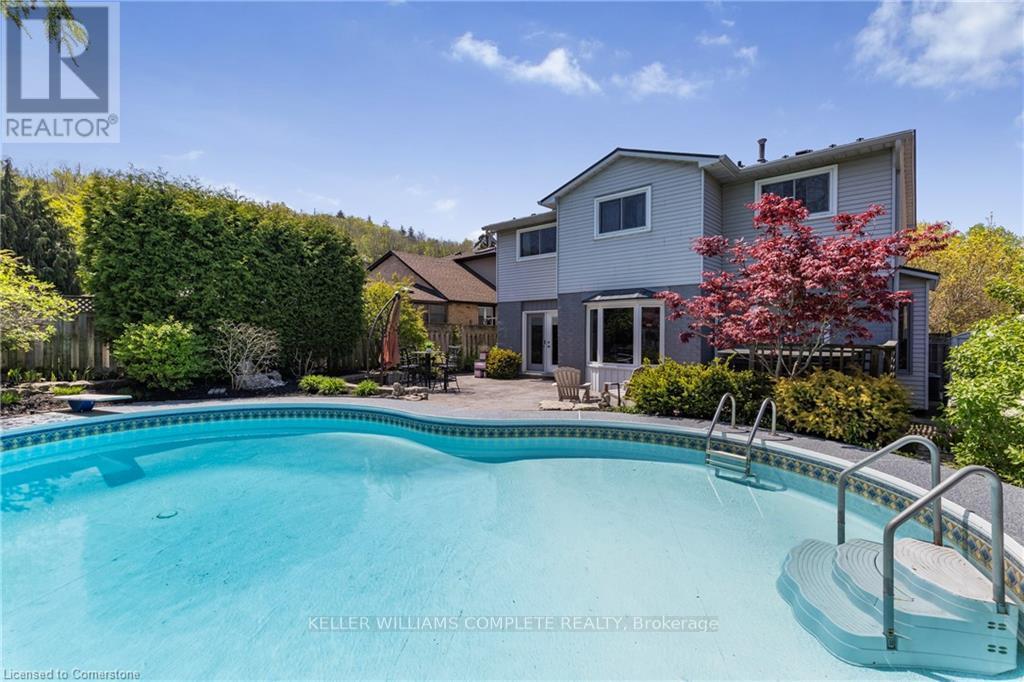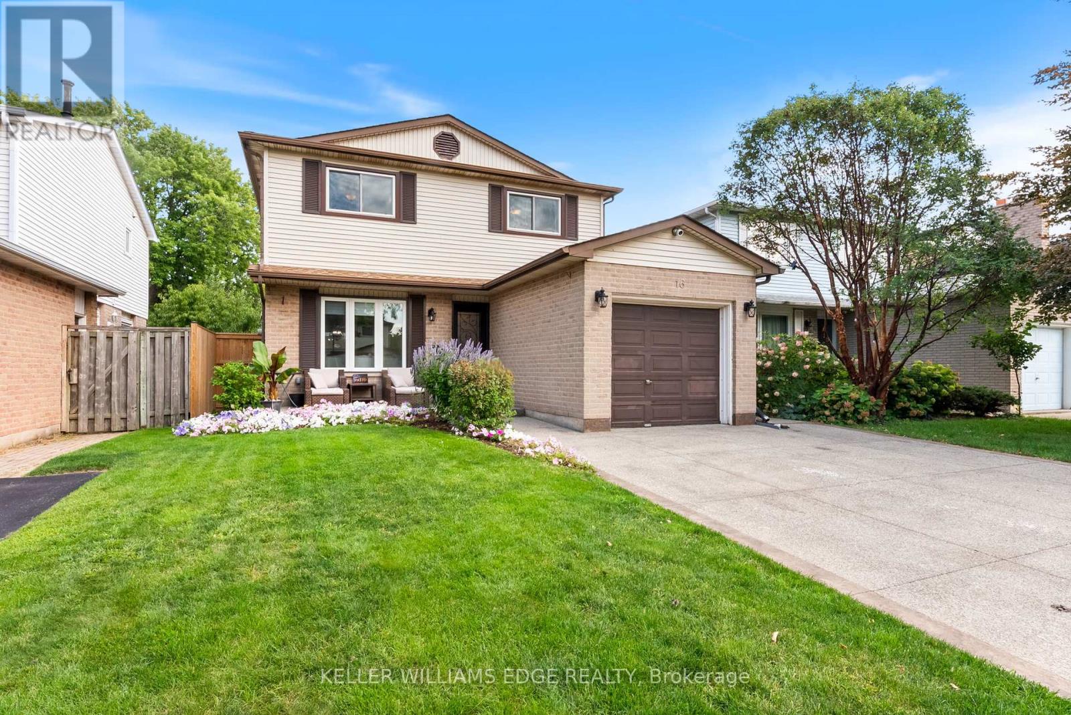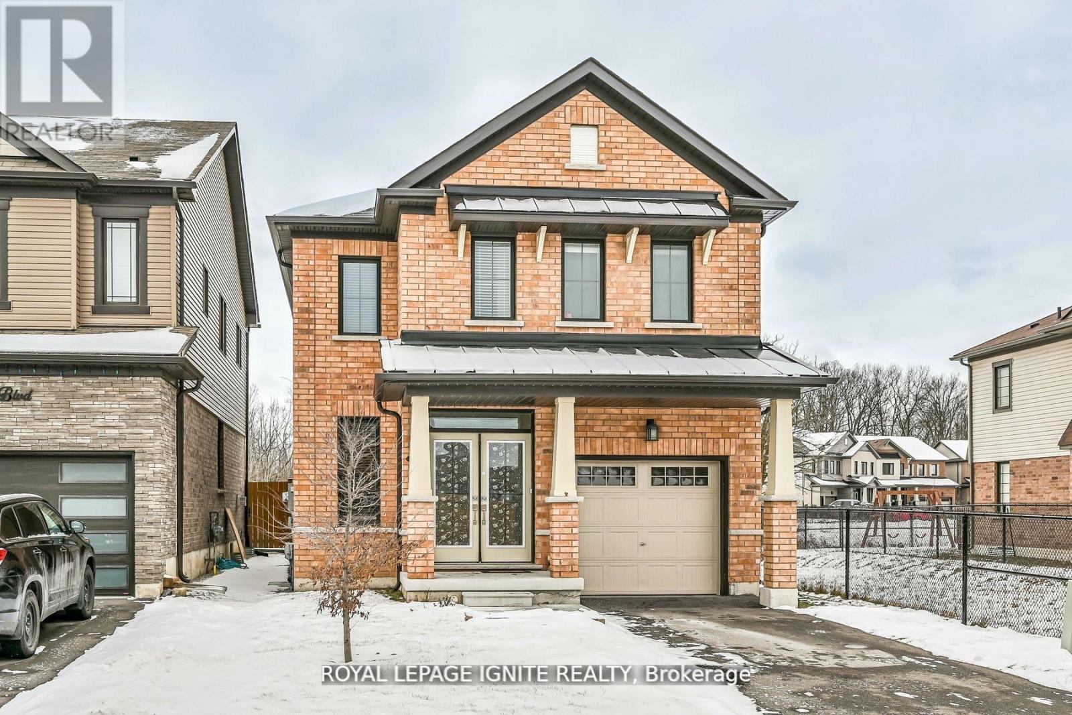- Houseful
- ON
- Hamilton
- Battlefield
- 6 Village Green Boulevard Unit 604
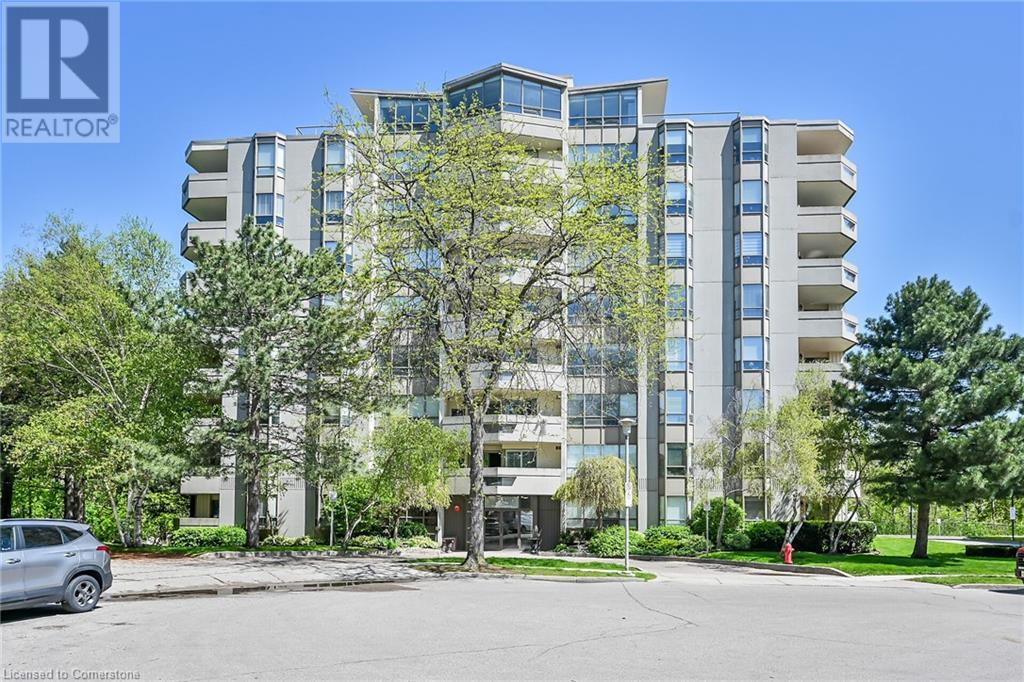
6 Village Green Boulevard Unit 604
6 Village Green Boulevard Unit 604
Highlights
Description
- Home value ($/Sqft)$460/Sqft
- Time on Houseful106 days
- Property typeSingle family
- Neighbourhood
- Median school Score
- Mortgage payment
Spacious and well maintained 2 bed, 2 bath unit offering 1,283 square feet of living space at The Village Green. Open floor plan featuring large living room with corner fireplace, bay window and walk out to balcony with north-northwest views. Eat-in kitchen with new sink, countertops, and s/s appliances. Separate dining room with ample room for large table. Primary bedroom with walk-in closet and 4-piece ensuite. Carpet free with new vinyl plank flooring throughout. Unit includes one exclusive underground parking space and storage locker. On-site amenities include party room, exercise room, and sauna. Ideal for downsizers or empty nesters. Short walk to the Escarpment and walking trails. Quick drive to Stoney Creek amenities and public transit. Convenient access to the QEW or Redhill Parkway. (id:63267)
Home overview
- Heat type Forced air
- Sewer/ septic Municipal sewage system
- # total stories 1
- # parking spaces 2
- Has garage (y/n) Yes
- # full baths 2
- # total bathrooms 2.0
- # of above grade bedrooms 2
- Community features Quiet area
- Subdivision 515 - battlefield
- Lot size (acres) 0.0
- Building size 1283
- Listing # 40732573
- Property sub type Single family residence
- Status Active
- Dining room 3.835m X 3.683m
Level: Main - Bathroom (# of pieces - 3) Measurements not available
Level: Main - Laundry 2.337m X 1.88m
Level: Main - Bedroom 3.861m X 3.15m
Level: Main - Kitchen 3.15m X 3.124m
Level: Main - Full bathroom Measurements not available
Level: Main - Living room 5.359m X 4.42m
Level: Main - Primary bedroom 5.309m X 3.632m
Level: Main
- Listing source url Https://www.realtor.ca/real-estate/28351029/6-village-green-boulevard-unit-604-hamilton
- Listing type identifier Idx

$-826
/ Month




