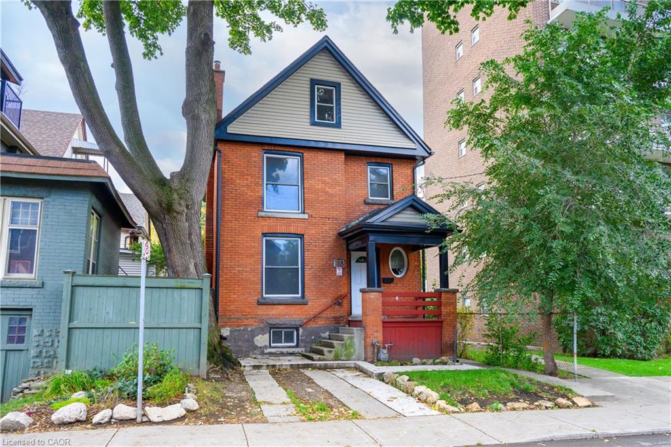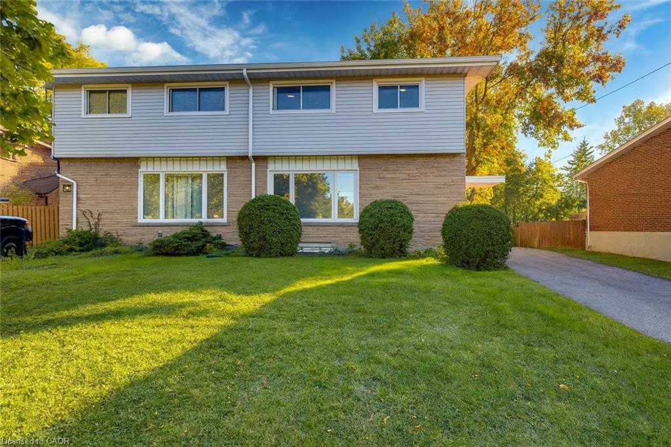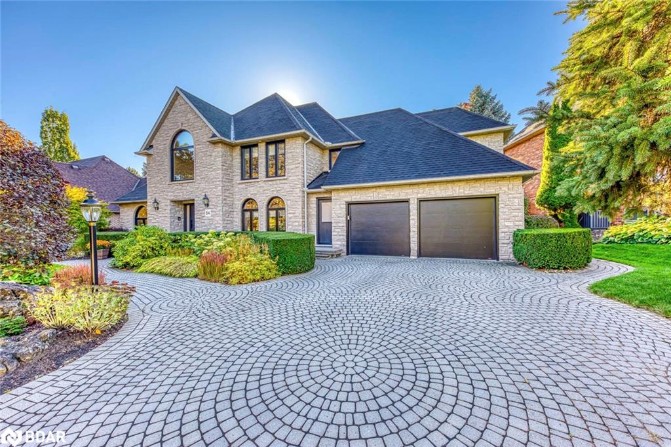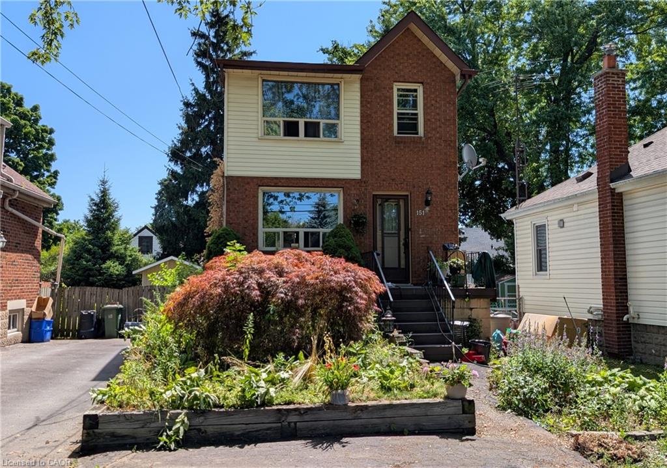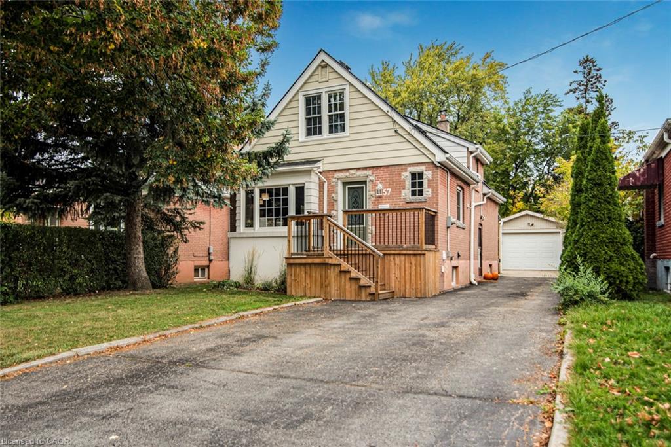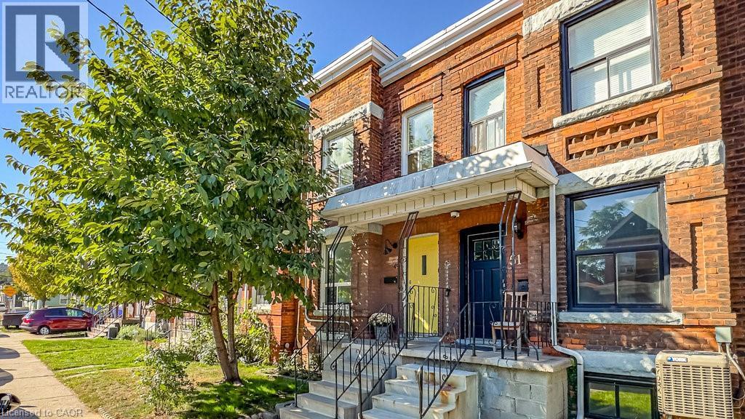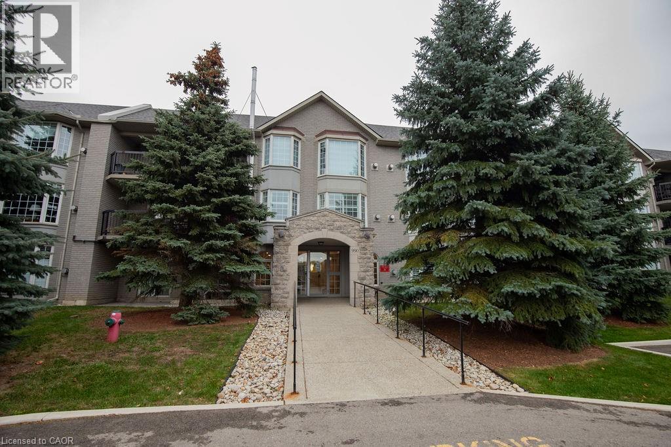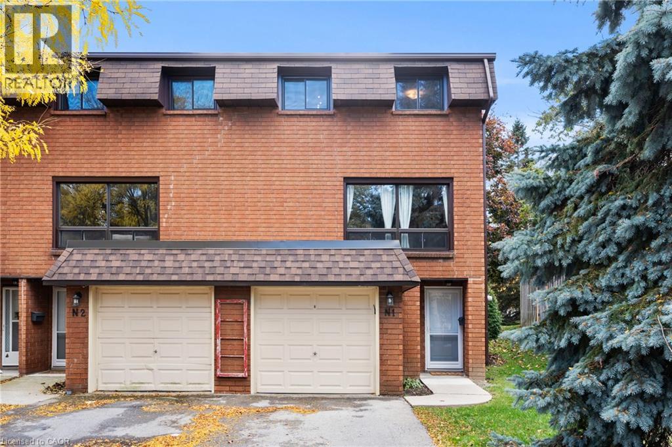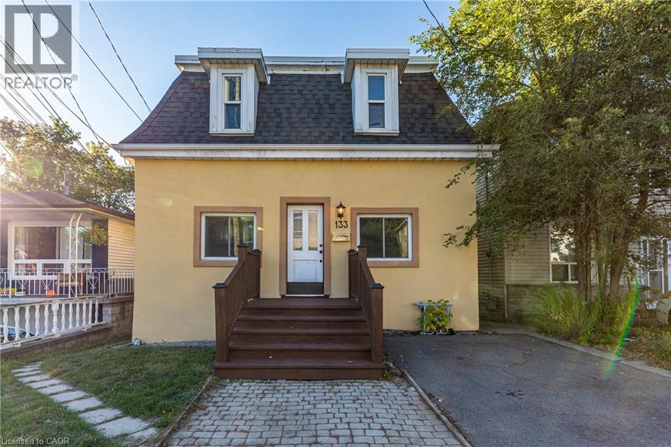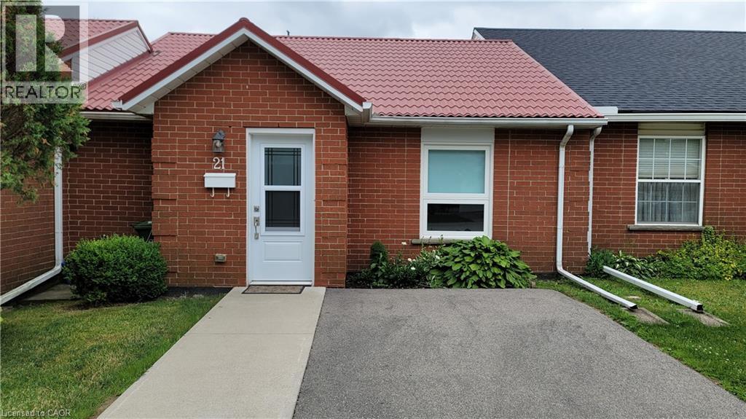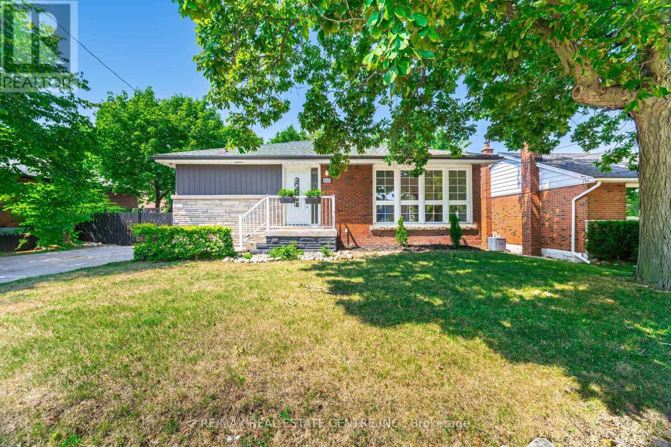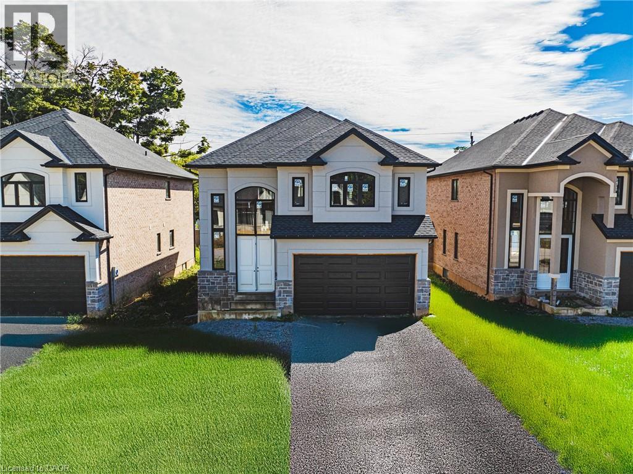
Highlights
This home is
134%
Time on Houseful
40 Days
School rated
7.5/10
Description
- Home value ($/Sqft)$592/Sqft
- Time on Houseful40 days
- Property typeSingle family
- Style2 level
- Neighbourhood
- Median school Score
- Mortgage payment
PRIVATE LENDING AVAILABLE BY THE BUILDER. 2.5% INTEREST, 10% DOWN. FULLY OPEN Brand New 2STOREY homes on Executive lots in the Heart of Ancaster, tucked away on a safe & quiet cul de sac road. This particular 2storey holds 2535 sf. with 4 beds, open living space and 2.5 baths with main floor laundry for easy living Loaded with pot lights, granite/quartz counter tops, and hardwood flooring of your choice. Take this opportunity to be the first owner of this home and make it your own! Seconds to Hwy Access, all amenities & restaurants. All Room sizes are approx, Changes have been made to floor plan layout. Built and can be shown. (id:63267)
Home overview
Amenities / Utilities
- Cooling Central air conditioning
- Heat type Forced air
- Sewer/ septic Municipal sewage system
Exterior
- # total stories 2
- # parking spaces 4
- Has garage (y/n) Yes
Interior
- # full baths 1
- # half baths 1
- # total bathrooms 2.0
- # of above grade bedrooms 4
- Has fireplace (y/n) Yes
Location
- Subdivision 428 - southcote/duff’s cors
- Directions 1949214
Overview
- Lot size (acres) 0.0
- Building size 2535
- Listing # 40768621
- Property sub type Single family residence
- Status Active
Rooms Information
metric
- Bedroom 4.039m X 3.607m
Level: 2nd - Primary bedroom 5.613m X 4.674m
Level: 2nd - Bedroom 4.089m X 3.632m
Level: 2nd - Bedroom 4.089m X 3.607m
Level: 2nd - Bathroom (# of pieces - 5) Measurements not available
Level: 2nd - Dining room 3.962m X 3.734m
Level: Main - Laundry Measurements not available
Level: Main - Bathroom (# of pieces - 2) Measurements not available
Level: Main - Kitchen 6.477m X 3.886m
Level: Main - Family room 5.08m X 4.572m
Level: Main
SOA_HOUSEKEEPING_ATTRS
- Listing source url Https://www.realtor.ca/real-estate/28845051/60-cesar-place-ancaster
- Listing type identifier Idx
The Home Overview listing data and Property Description above are provided by the Canadian Real Estate Association (CREA). All other information is provided by Houseful and its affiliates.

Lock your rate with RBC pre-approval
Mortgage rate is for illustrative purposes only. Please check RBC.com/mortgages for the current mortgage rates
$-4,000
/ Month25 Years fixed, 20% down payment, % interest
$
$
$
%
$
%

Schedule a viewing
No obligation or purchase necessary, cancel at any time

