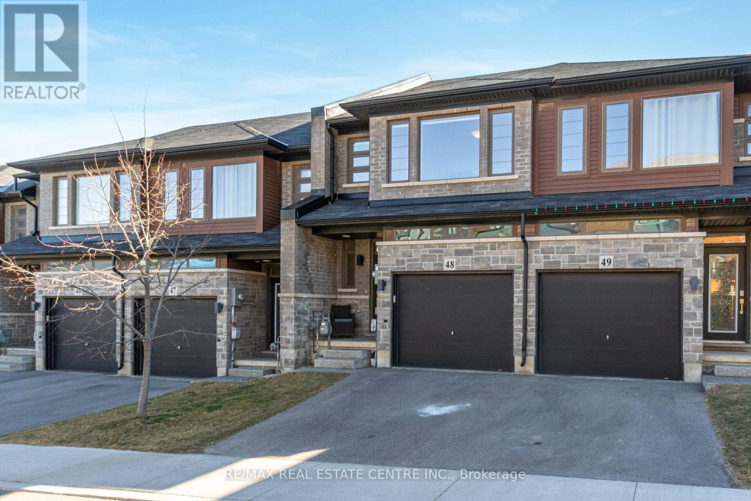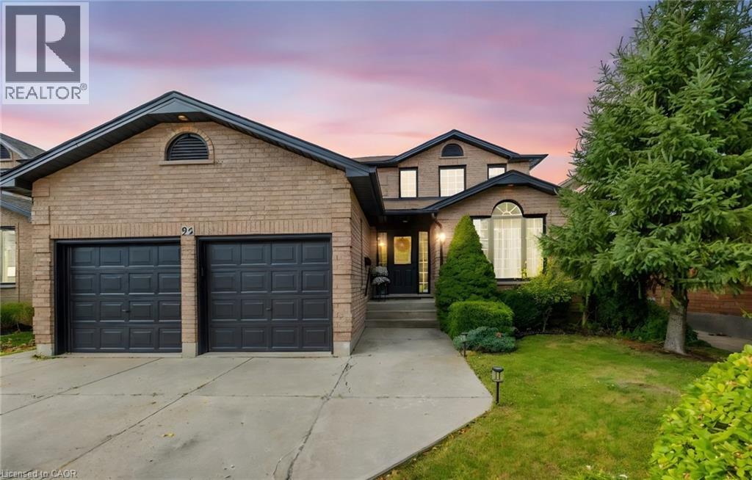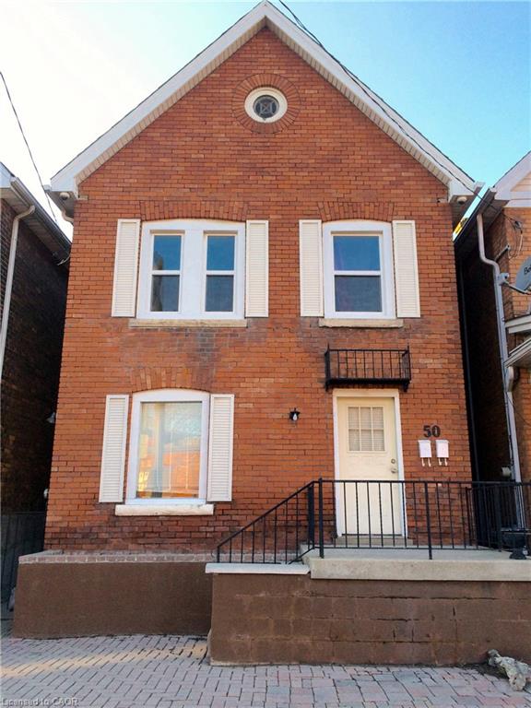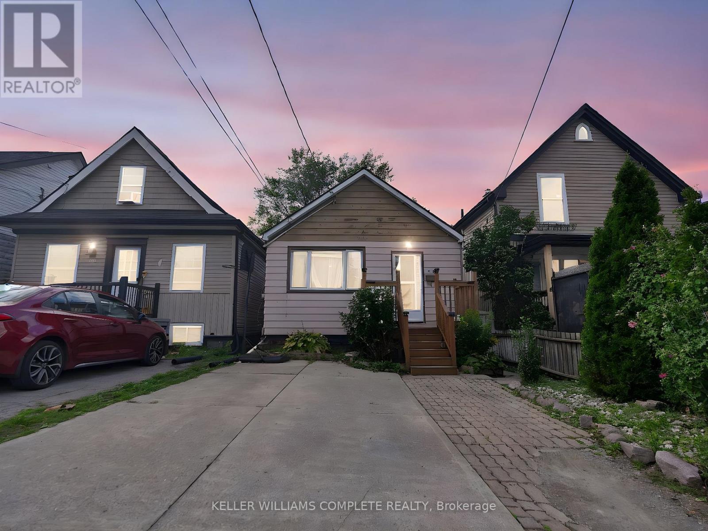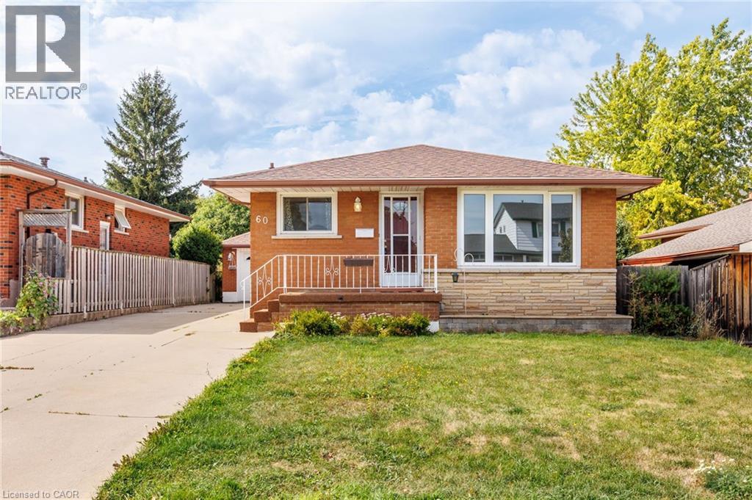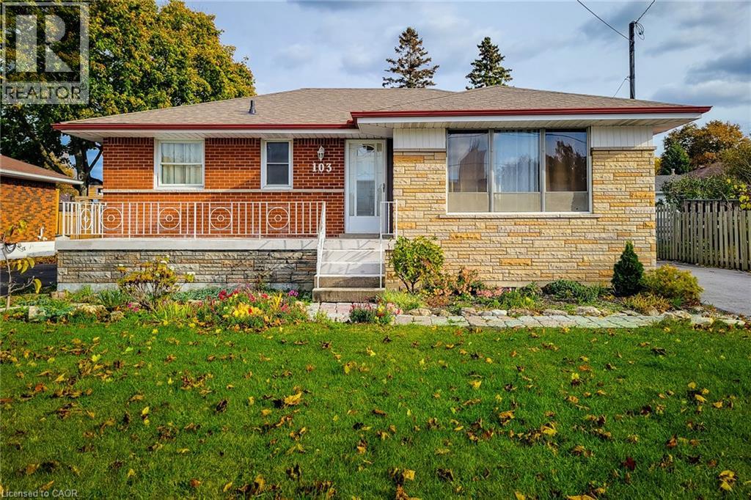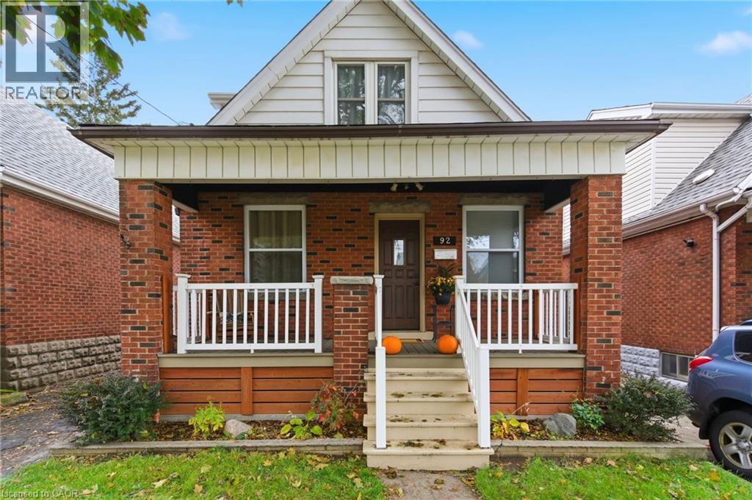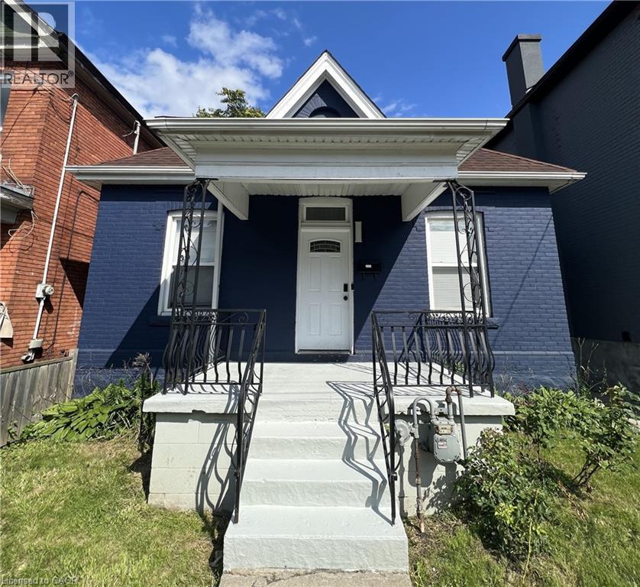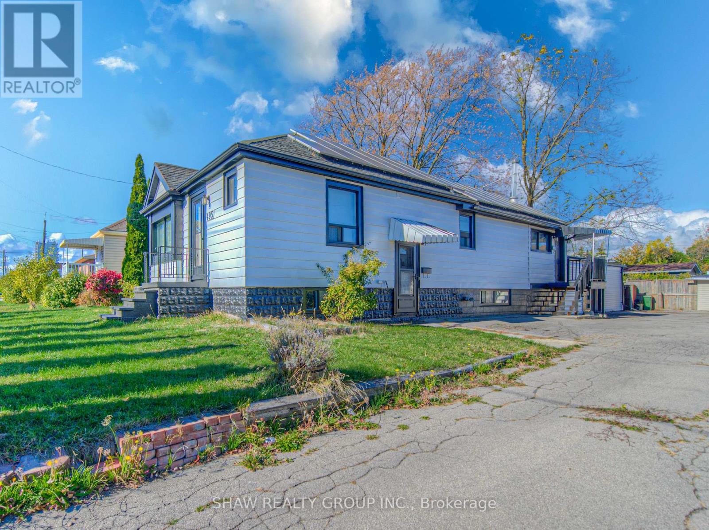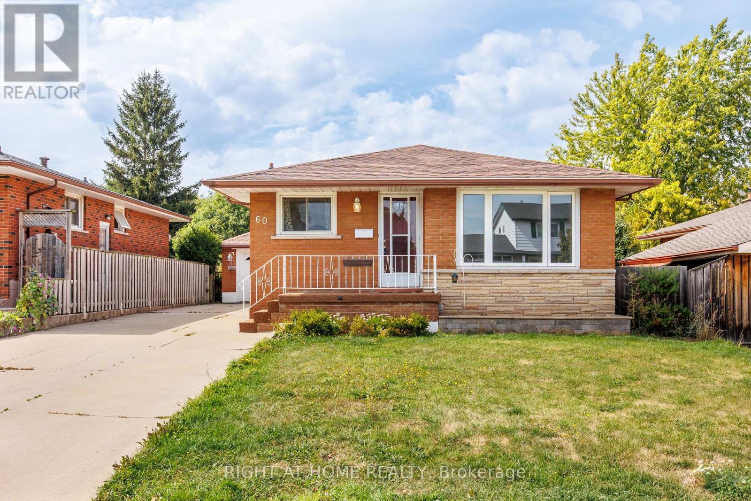
Highlights
Description
- Time on Housefulnew 8 hours
- Property typeSingle family
- StyleBungalow
- Neighbourhood
- Median school Score
- Mortgage payment
Upgraded 3+2 Bdrms 2 Full baths (Basement with Legal Rental Unit). Warm and welcoming solid brick bungalow in a family-friendly neighborhood on a very quiet street! Open concept kitchen and living room. Tankless HWT will not let you down if you like to take hot shower without having to worry about hot water running out. Private front entrance. Fenced, sun-drenched rear yard is perfect for children or pets. Newly added concrete patio, sunning pad, and pergola make this a wonderful retreat. Recently Finished Legal Lower Unit with 2 Bedrooms, 1 Full Bathroom, Breakfast Area combined with Living Room. Welcoming, Bright and Modern Lower Unit. Better in Price, Upgrades, Condition, Usefulness and Space than a unit in a rental high-rise building. Everything you need for quiet and comfortable life as a Tenant you are going to find it here.2 Parking Spots on Driveway + 1 Inside Oversized Garage , Perfect for Entertainment Backyard.Close to all amenities, including parks, schools, shopping, highway access, and Confederation GO Station. (id:63267)
Home overview
- Cooling Central air conditioning
- Heat source Natural gas
- Heat type Forced air
- Sewer/ septic Sanitary sewer
- # total stories 1
- Fencing Fenced yard
- # parking spaces 4
- Has garage (y/n) Yes
- # full baths 2
- # total bathrooms 2.0
- # of above grade bedrooms 5
- Flooring Vinyl, laminate
- Community features Community centre
- Subdivision Greenford
- Lot size (acres) 0.0
- Listing # X12504194
- Property sub type Single family residence
- Status Active
- Living room 5.25m X 3.53m
Level: Lower - Eating area 2.28m X 3.41m
Level: Lower - 4th bedroom 3.66m X 3.05m
Level: Lower - 5th bedroom 3.66m X 3.05m
Level: Lower - Kitchen 3.04m X 3.41m
Level: Lower - 2nd bedroom 3.48m X 3.05m
Level: Main - Living room 5.26m X 3.53m
Level: Main - Kitchen 2.45m X 2.36m
Level: Main - 3rd bedroom 3.48m X 2.75m
Level: Main - Eating area 3.78m X 2.62m
Level: Main - Primary bedroom 3.81m X 3.38m
Level: Main
- Listing source url Https://www.realtor.ca/real-estate/29061771/60-champlain-avenue-hamilton-greenford-greenford
- Listing type identifier Idx

$-2,533
/ Month

