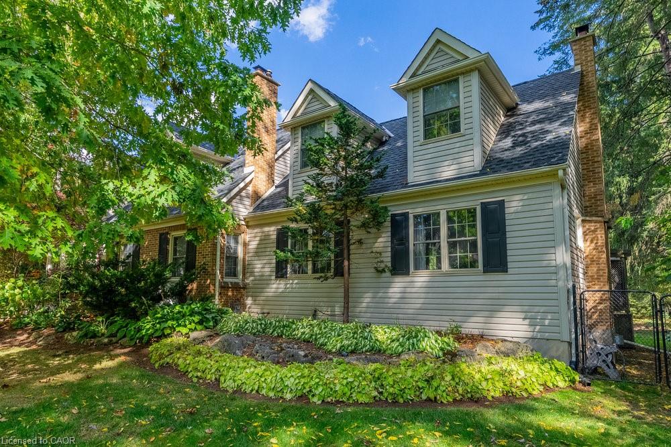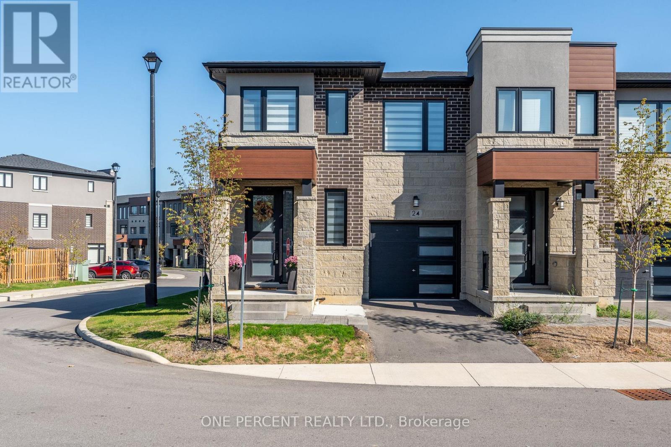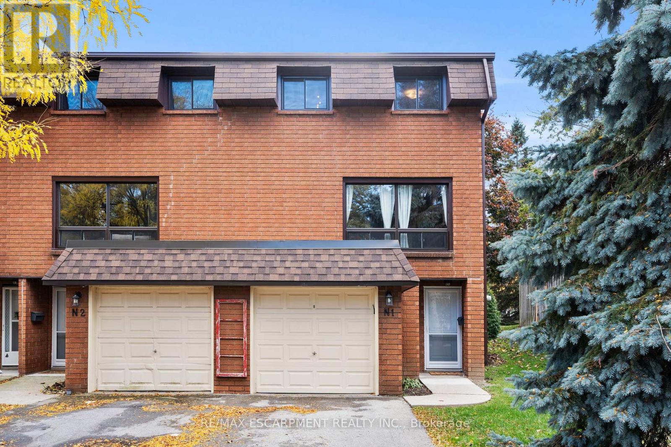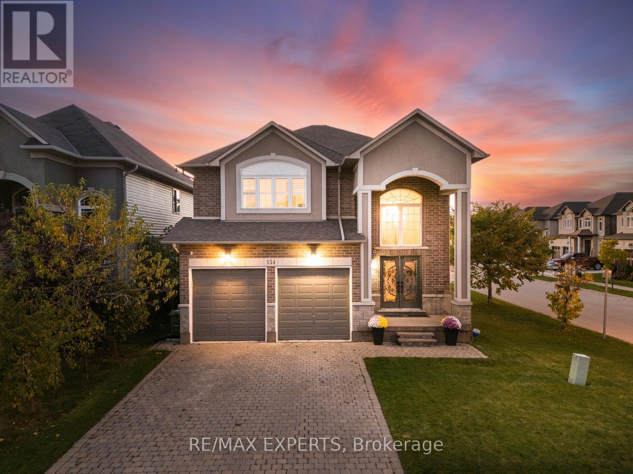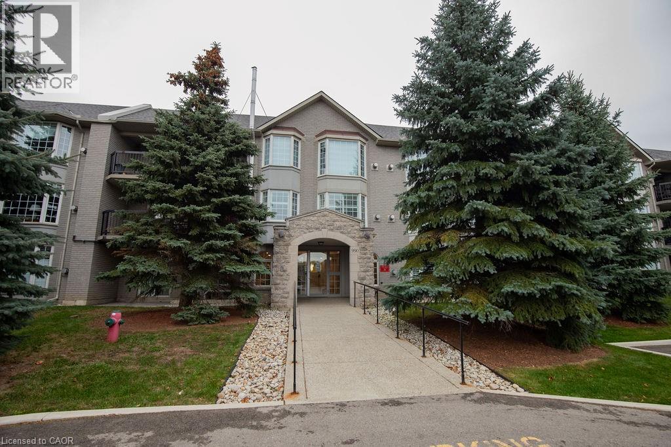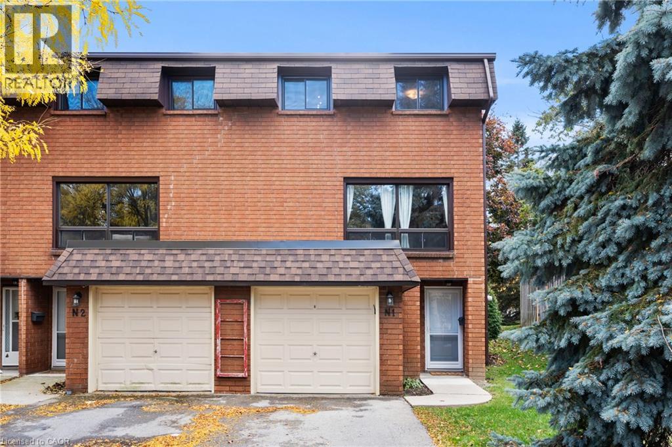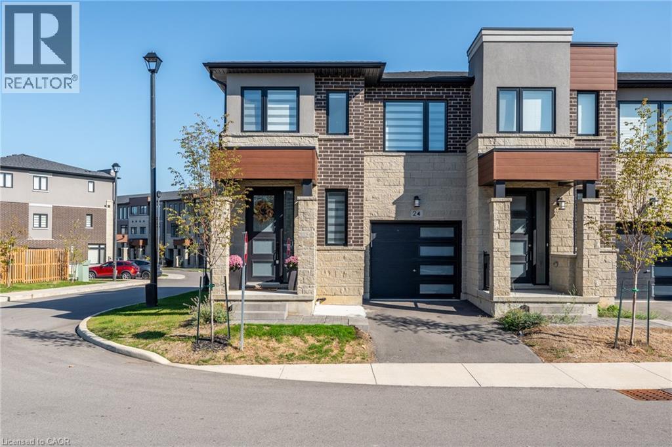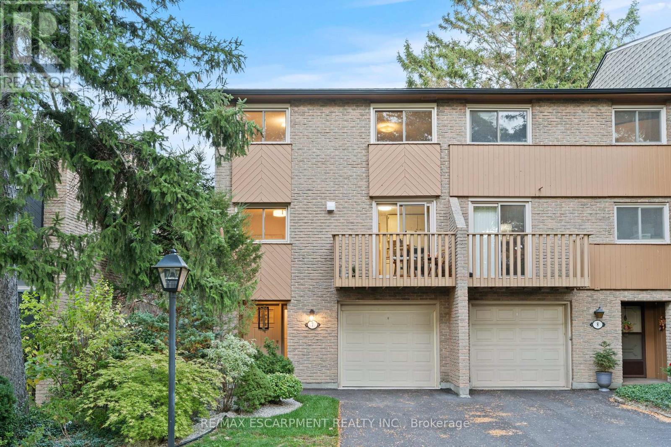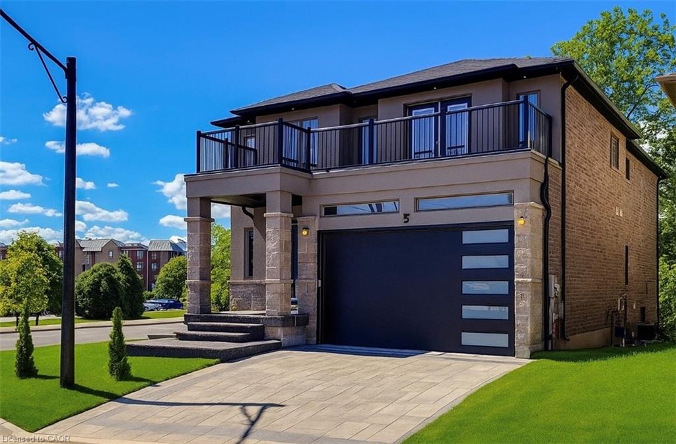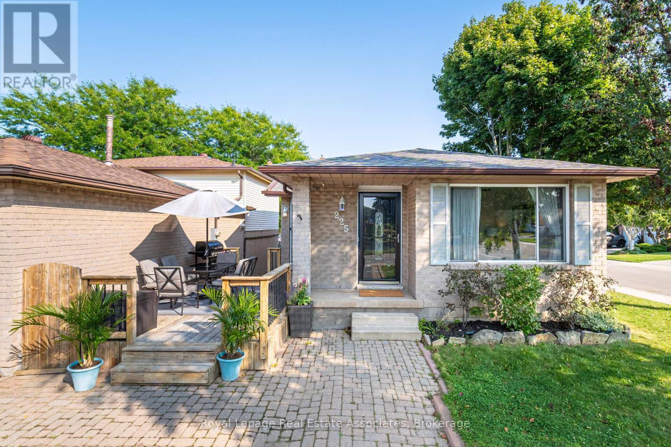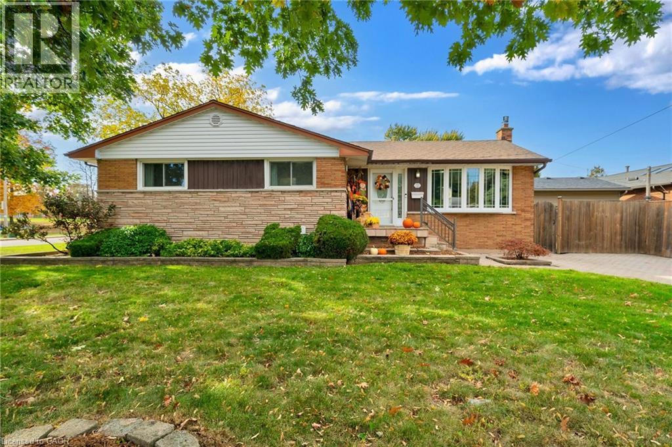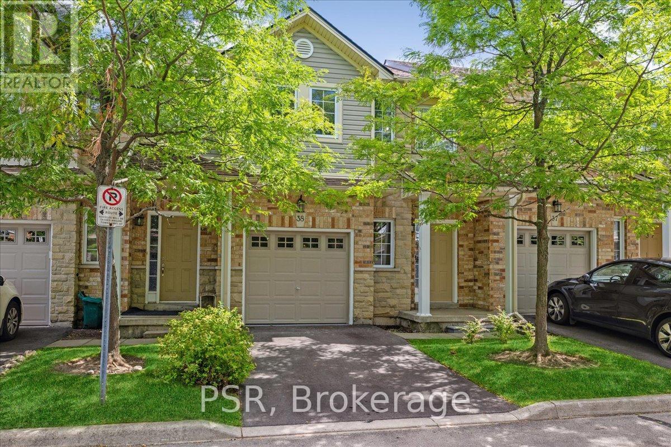
Highlights
Description
- Time on Houseful33 days
- Property typeSingle family
- Neighbourhood
- Median school Score
- Mortgage payment
Step into this beautifully updated townhome, tucked away in a small, well-managed, and meticulously maintained complex with low condo fees. Offering 3 spacious bedrooms plus a spacious upper-level office nook, this home is perfect for families, professionals, or anyone seeking flexible living space. Enjoy a long list of recent updates including a modern stairway and railing, fresh paint throughout, new baseboards and door frames, updated flooring on every level, granite countertops, new kitchen appliances, roof shingles (2021), and a new garage door. The fully finished basement (2025) provides even more room to relax, work, or entertain. Ideally located close to a long list of shops, great highway access, parks and trails, excellent schools, and a local cinema this home delivers comfort, style, and convenience in one well-rounded package. (id:63267)
Home overview
- Cooling Central air conditioning
- Heat source Natural gas
- Heat type Forced air
- # total stories 2
- # parking spaces 2
- Has garage (y/n) Yes
- # full baths 2
- # half baths 1
- # total bathrooms 3.0
- # of above grade bedrooms 3
- Community features Pet restrictions, community centre
- Subdivision Meadowlands
- Lot size (acres) 0.0
- Listing # X12410333
- Property sub type Single family residence
- Status Active
- 2nd bedroom 2.91m X 4.32m
Level: 2nd - Den 3.57m X 4.57m
Level: 2nd - Bathroom 1.96m X 2.22m
Level: 2nd - 3rd bedroom 3.01m X 3.17m
Level: 2nd - Bathroom 2.9m X 1.53m
Level: 2nd - Primary bedroom 3.95m X 4.92m
Level: 2nd - Utility 1.91m X 1.41m
Level: Basement - Recreational room / games room 4.51m X 11.6m
Level: Basement - Kitchen 2.75m X 3.64m
Level: Main - Dining room 2.75m X 2.32m
Level: Main - Living room 3.36m X 5.98m
Level: Main
- Listing source url Https://www.realtor.ca/real-estate/28877446/38-60-cloverleaf-drive-hamilton-meadowlands-meadowlands
- Listing type identifier Idx

$-1,661
/ Month

