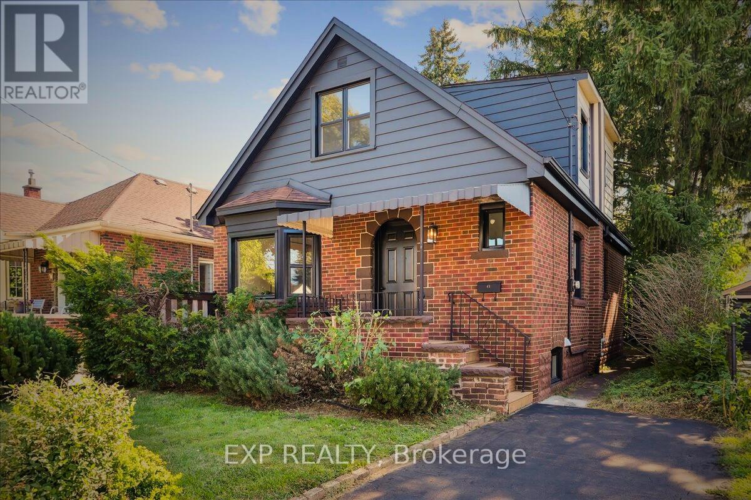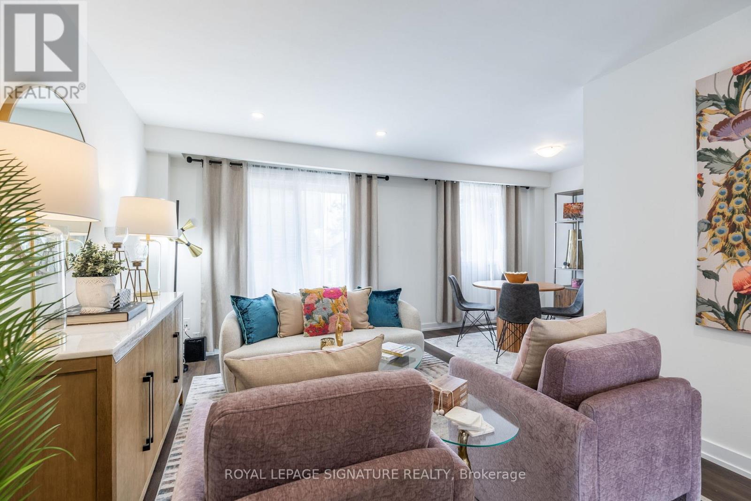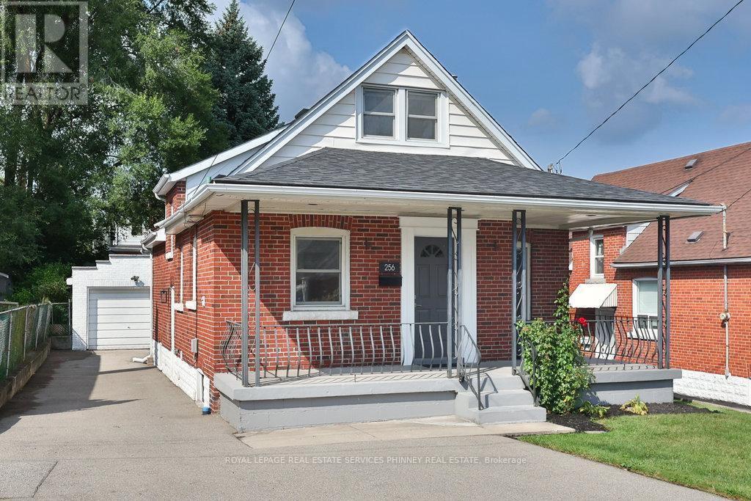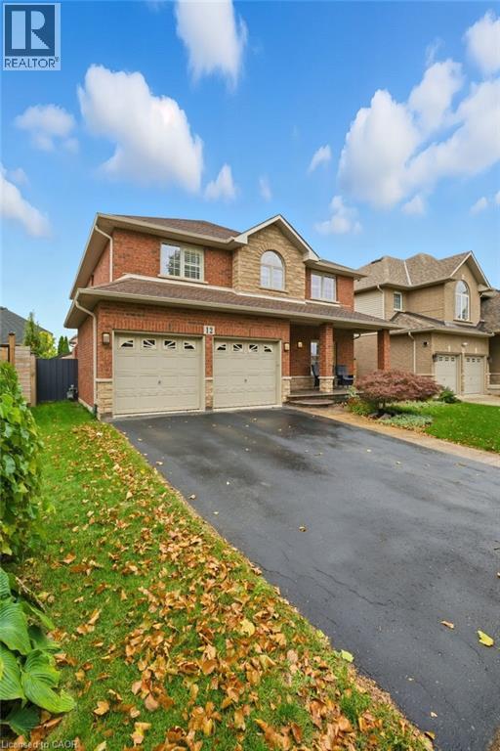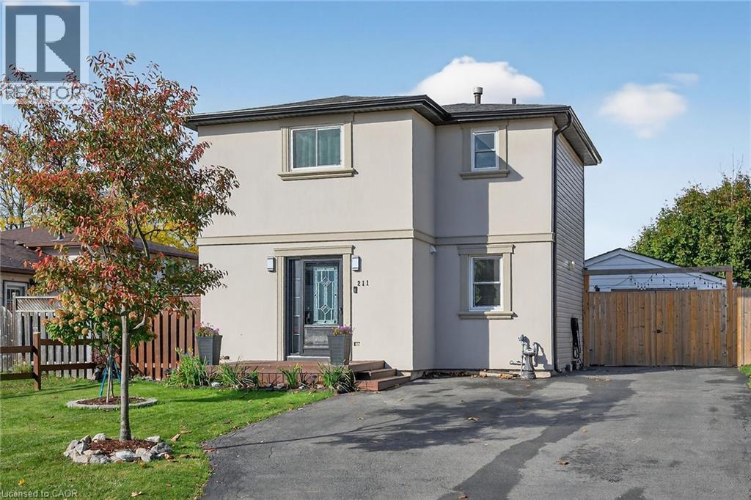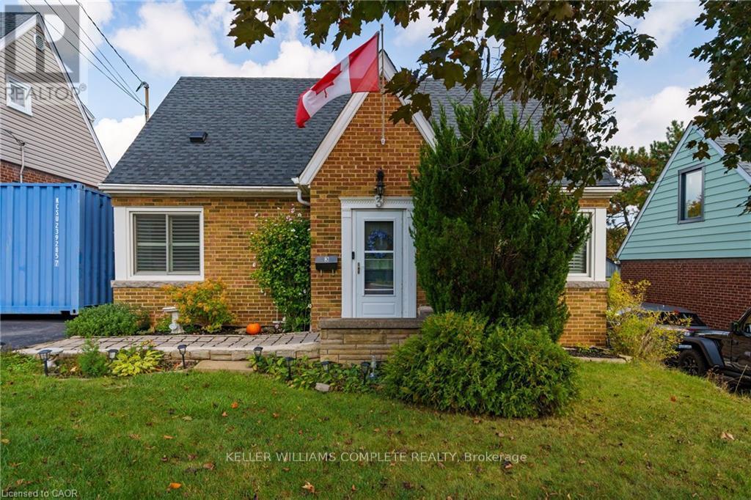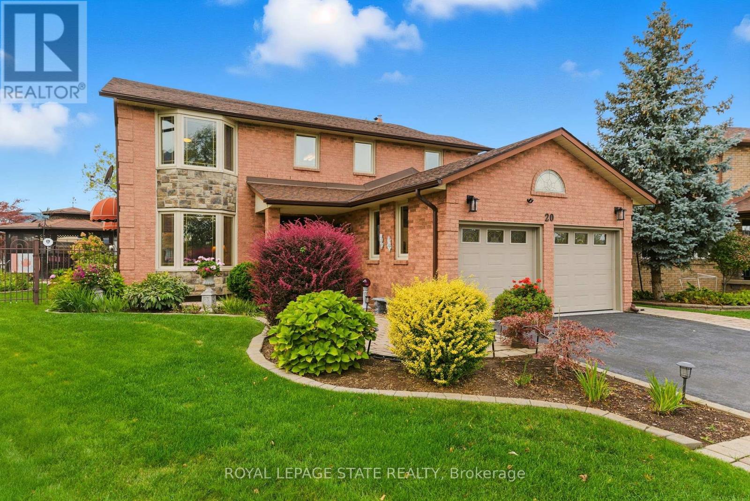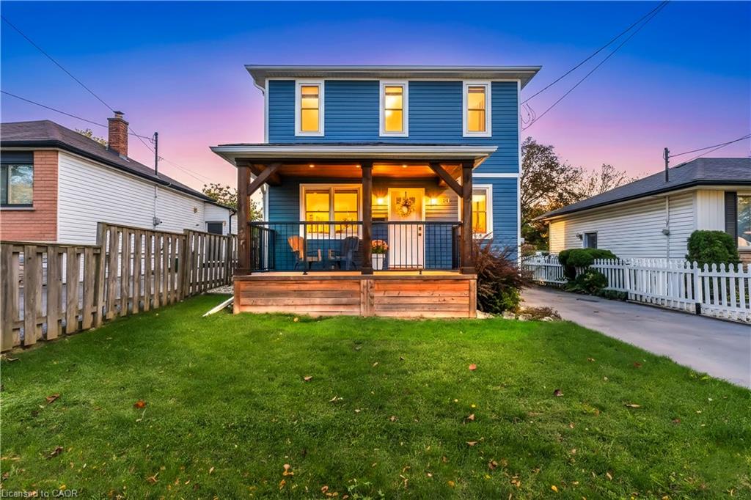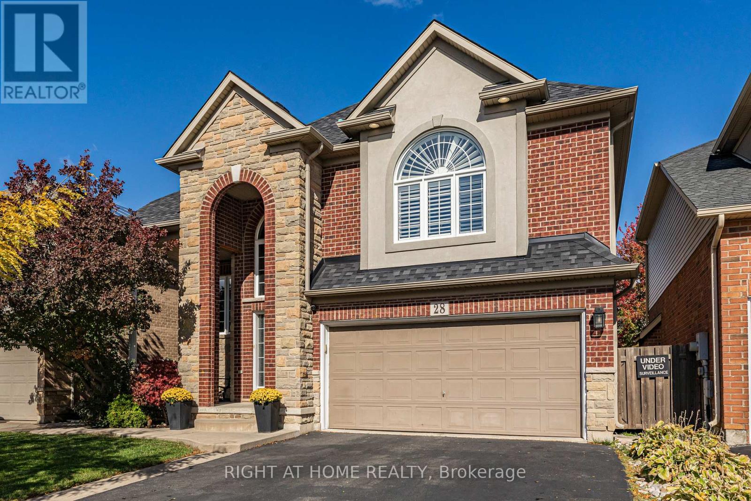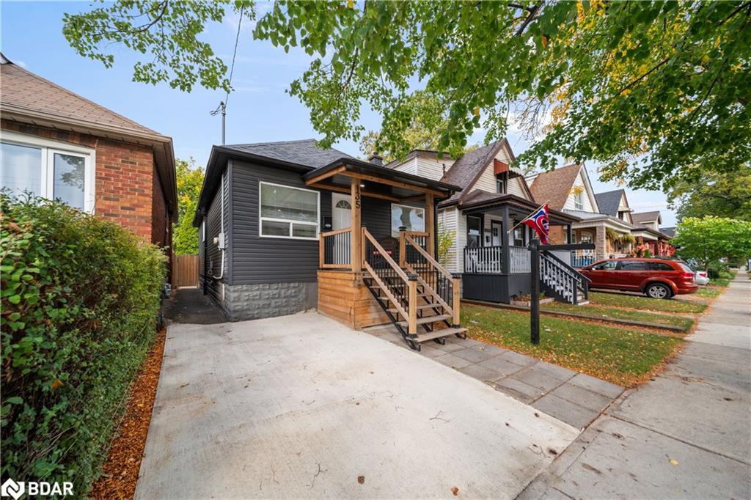- Houseful
- ON
- Hamilton
- Battlefield
- 60 Galbraith Dr
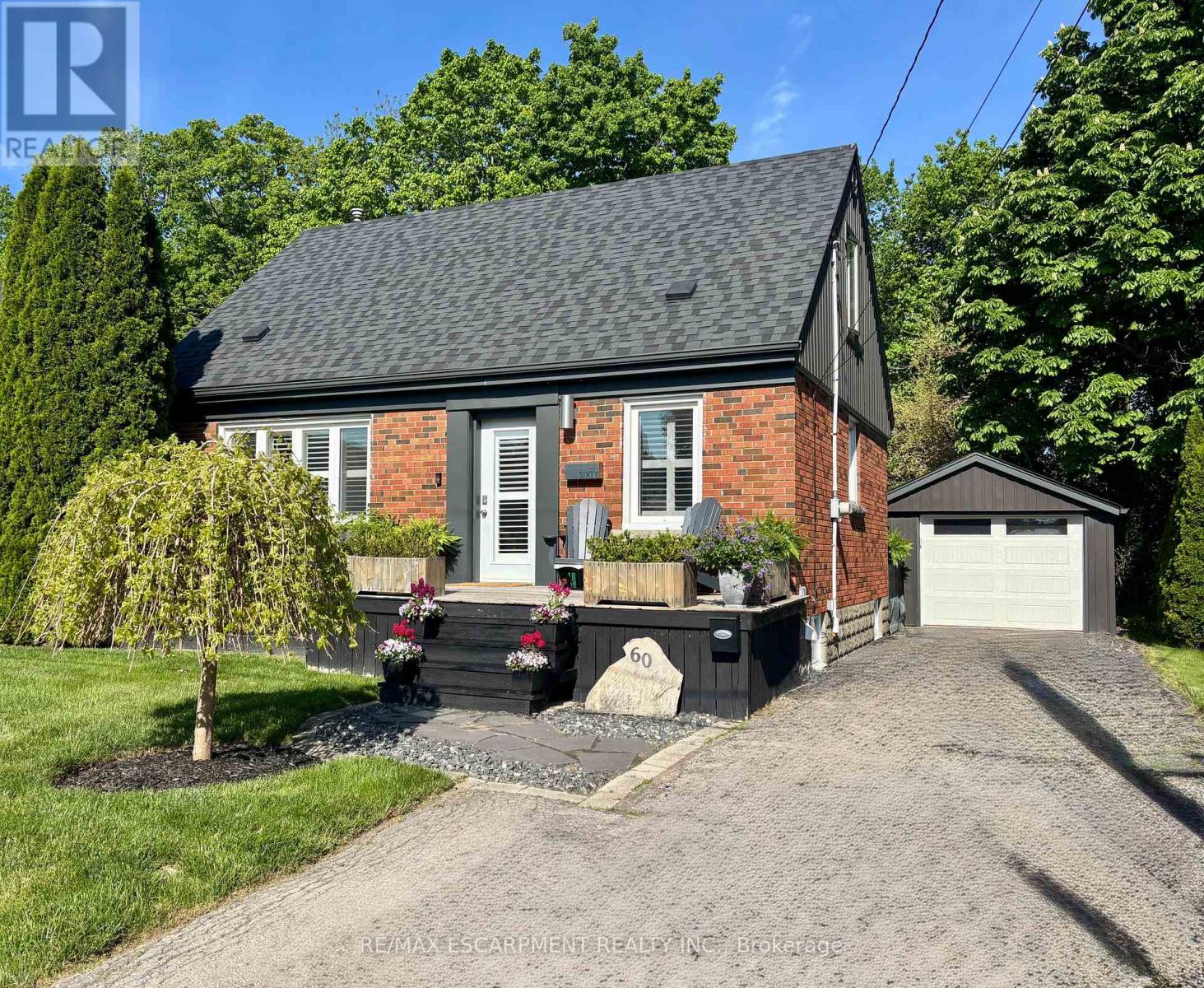
Highlights
Description
- Time on Housefulnew 6 hours
- Property typeSingle family
- Neighbourhood
- Median school Score
- Mortgage payment
Situated in one of Hamilton's most desirable neighbourhoods, this captivating 1.5-storey residence seamlessly combines charm, comfort, and practicality. Set on a generous 49 x 99 ft. lot, the home backs onto a tranquil ravine, offering a rare and peaceful natural retreat right in your backyard. Boasting approximately 1,100 square feet of well-appointed living space, this home features 3+1 spacious bedrooms and 2.5 bathrooms ideal for growing families or those who value both functionality and flexibility. The thoughtfully designed layout maximizes every square foot, creating a warm and inviting atmosphere perfect for everyday living and entertaining alike. Enjoy the serenity of nature with stunning ravine views, all while being just moments away from top-rated schools, scenic parks, and a wealth of essential amenities. Whether starting a family, downsizing, or investing in a prime location, this unique property presents an exceptional opportunity in one of Hamilton's most sought-after communities. A true gem that blends natural beauty with urban convenience, don't miss your chance to make it yours. (id:63267)
Home overview
- Cooling Central air conditioning
- Heat source Natural gas
- Heat type Forced air
- Sewer/ septic Sanitary sewer
- # total stories 2
- # parking spaces 3
- Has garage (y/n) Yes
- # full baths 2
- # half baths 1
- # total bathrooms 3.0
- # of above grade bedrooms 4
- Has fireplace (y/n) Yes
- Subdivision Stoney creek
- Lot size (acres) 0.0
- Listing # X12479203
- Property sub type Single family residence
- Status Active
- 2nd bedroom 4.26m X 3.2m
Level: 2nd - 3rd bedroom 4.26m X 3.2m
Level: 2nd - Bathroom Measurements not available
Level: 2nd - Laundry 2.36m X 3.2m
Level: Basement - Bathroom 2.97m X 2.36m
Level: Basement - Den 3.66m X 3.81m
Level: Basement - 4th bedroom 3.58m X 2.97m
Level: Basement - Bedroom 3.38m X 3.81m
Level: Main - Kitchen 5.33m X 3.71m
Level: Main - Family room 3.51m X 4.94m
Level: Main - Bathroom Measurements not available
Level: Main
- Listing source url Https://www.realtor.ca/real-estate/29026260/60-galbraith-drive-hamilton-stoney-creek-stoney-creek
- Listing type identifier Idx

$-2,266
/ Month

