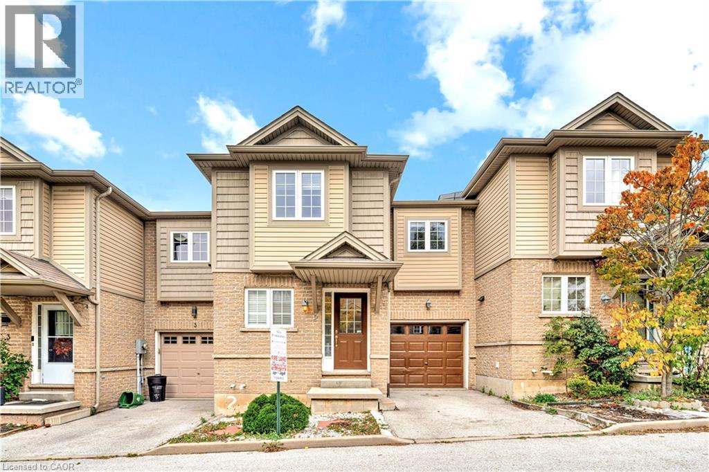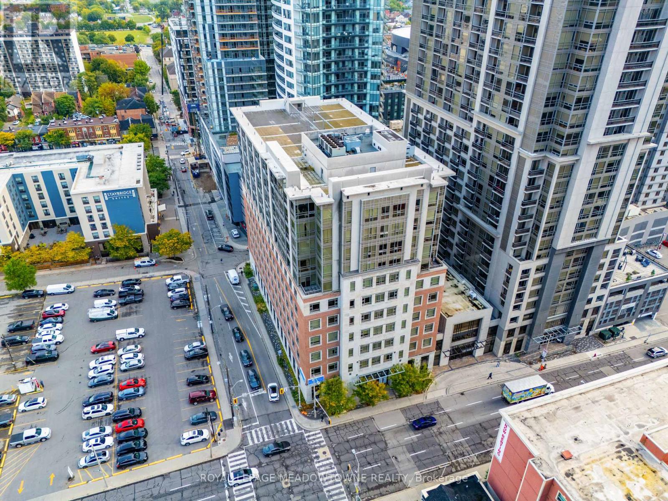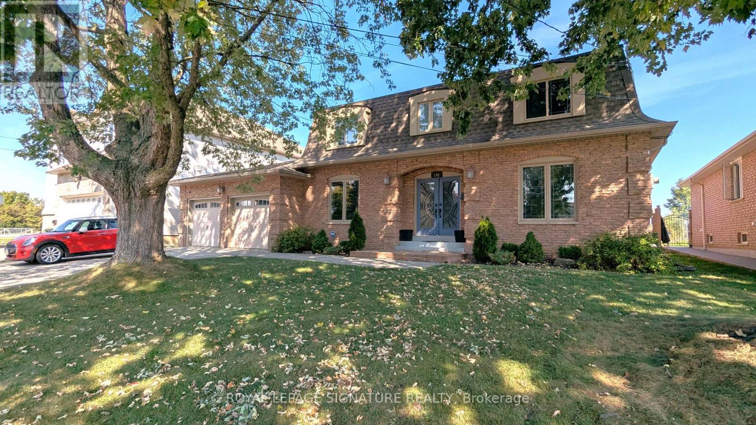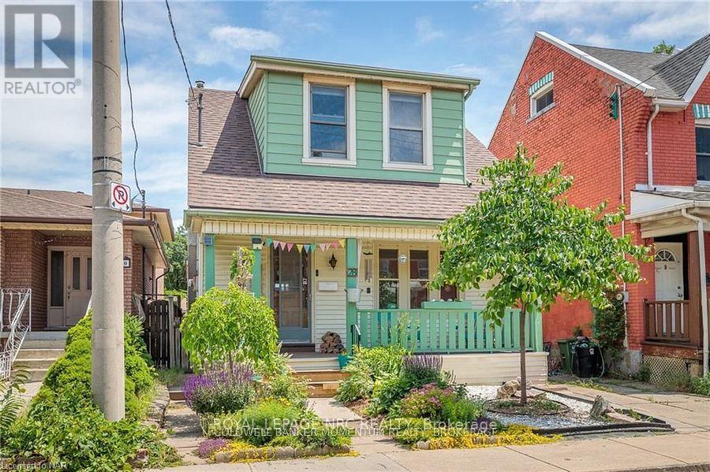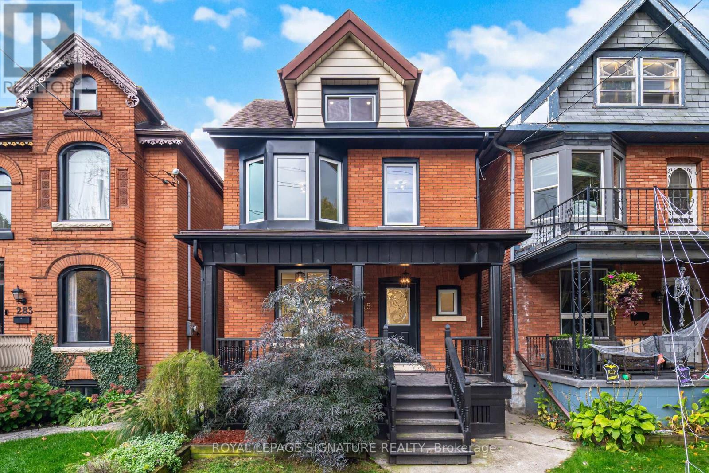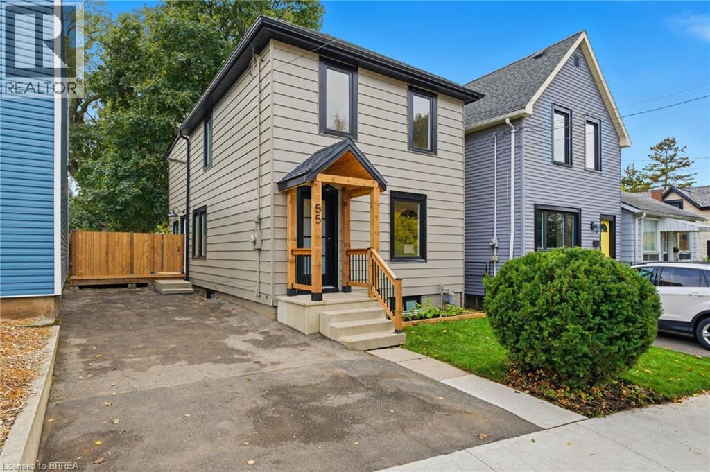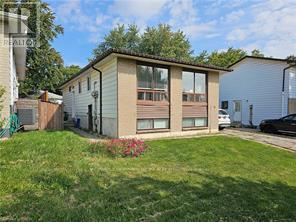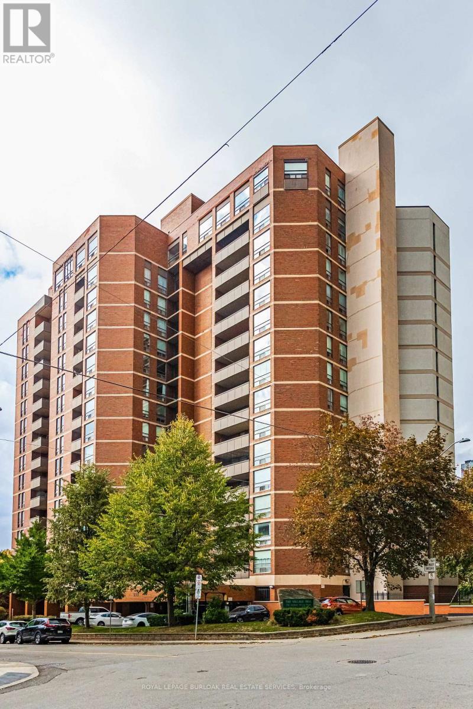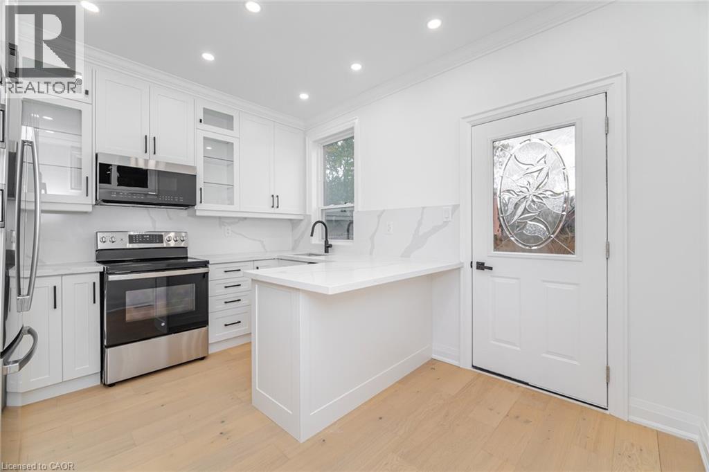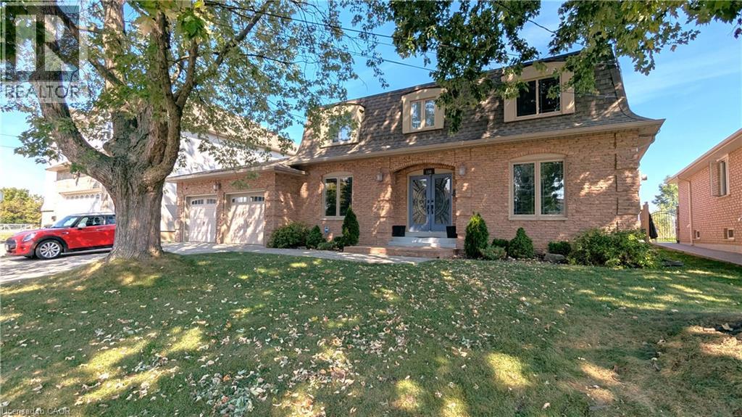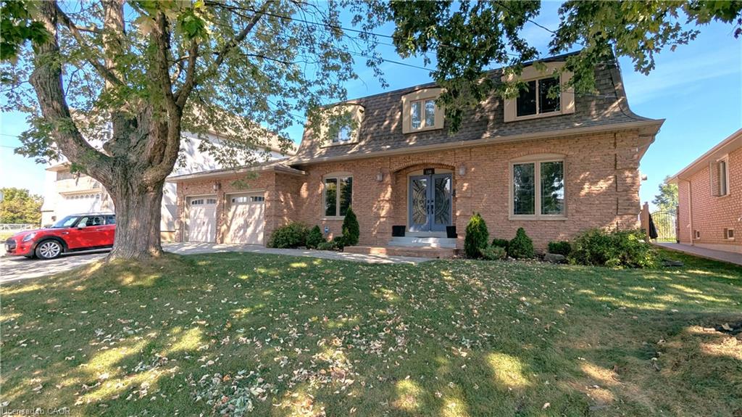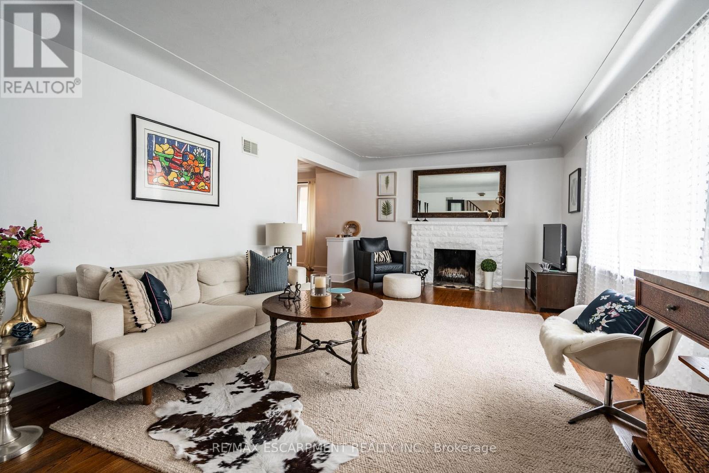
Highlights
Description
- Time on Houseful45 days
- Property typeSingle family
- Neighbourhood
- Median school Score
- Mortgage payment
Located on the sought after Inverness Avenue W, this beautiful home has so much to offer! As you enter the home, you are welcomed into a tasteful two-storey foyer. To the right of the foyer is a stunningly bright living room with a wood burning fireplace. Explore further into the main floor and find a formal dining area, a private office space with built in cabinetry, a two-piece bathroom, cozy family room with a woodburning fireplace and a large eat in kitchen with a walk out to a great deck. On the second floor, we have five generous bedrooms with a full family bathroom, perfect for the growing family. The backyard is a large private oasis with manicured gardens, a private patio area and a cute shed for all your gardening supplies. This one-of-a-kind home, has a bus stop to nearby Hillfield Strathallan College and good public schools, walking distance to Mohawk College, Sam Lawrence and Southam Park. RSA. (id:63267)
Home overview
- Cooling Central air conditioning
- Heat source Natural gas
- Heat type Forced air
- Sewer/ septic Sanitary sewer
- # total stories 2
- # parking spaces 4
- Has garage (y/n) Yes
- # full baths 2
- # half baths 2
- # total bathrooms 4.0
- # of above grade bedrooms 5
- Subdivision Southam
- Lot size (acres) 0.0
- Listing # X12305214
- Property sub type Single family residence
- Status Active
- Bedroom 2.9m X 3.61m
Level: 2nd - Bedroom 5.11m X 3.33m
Level: 2nd - Bedroom 4.55m X 3.71m
Level: 2nd - Bedroom 3.4m X 4.17m
Level: 2nd - Primary bedroom 3.38m X 5.77m
Level: 2nd - Utility Measurements not available
Level: Lower - Laundry Measurements not available
Level: Lower - Eating area 3.68m X 3.35m
Level: Main - Kitchen 4.8m X 3.84m
Level: Main - Family room 3.38m X 5.77m
Level: Main - Den 4.9m X 3.43m
Level: Main - Dining room 4.34m X 3.96m
Level: Main - Living room 3.71m X 5.13m
Level: Main
- Listing source url Https://www.realtor.ca/real-estate/28649160/60-inverness-avenue-w-hamilton-southam-southam
- Listing type identifier Idx

$-3,064
/ Month

