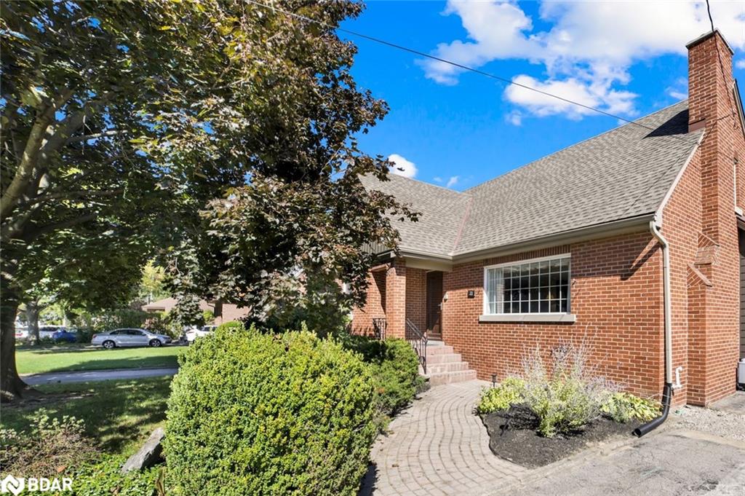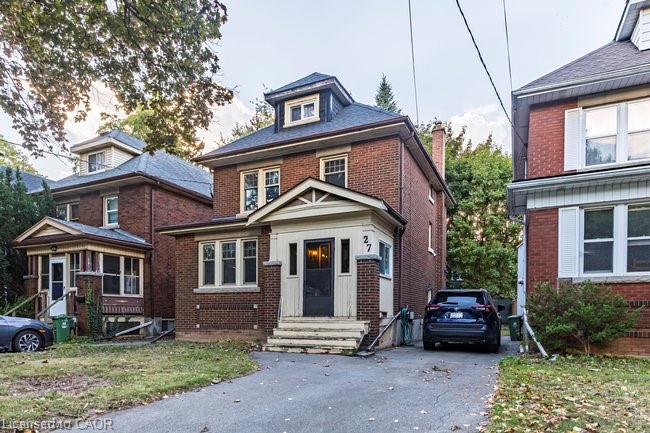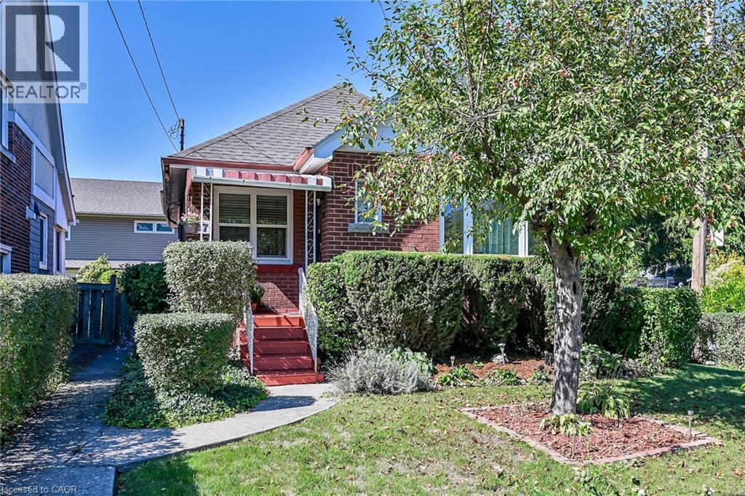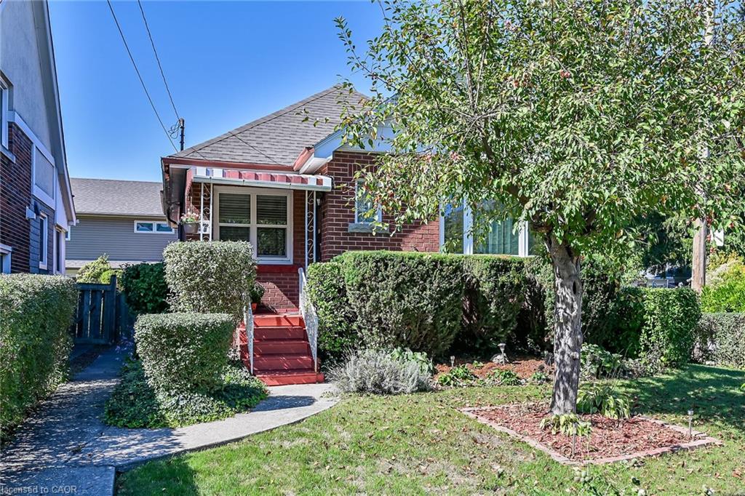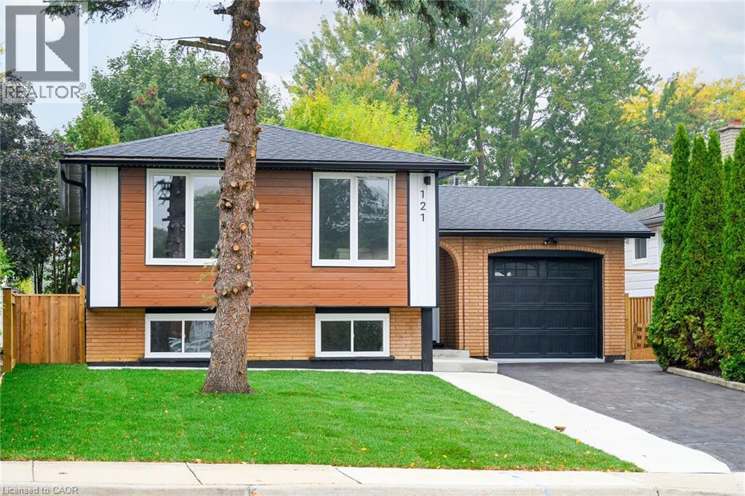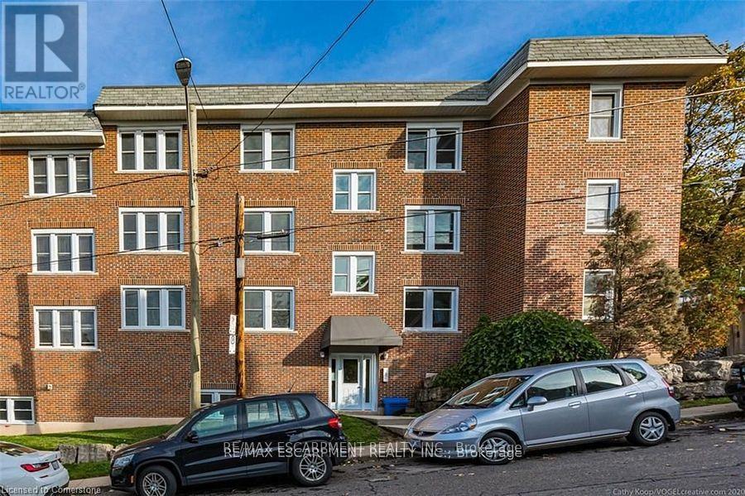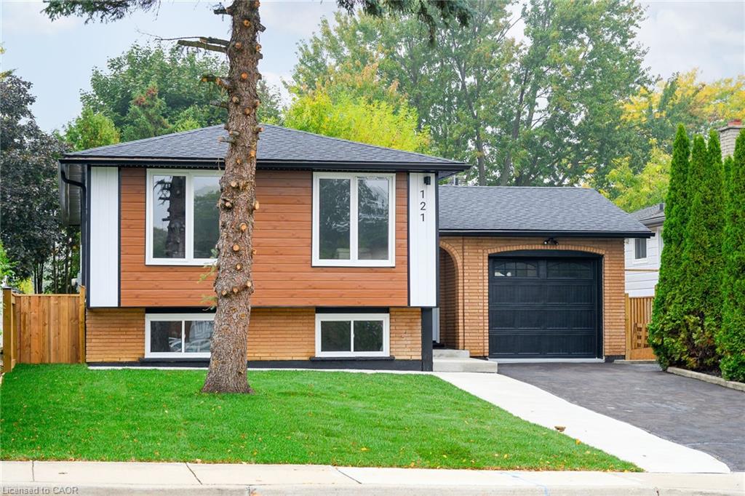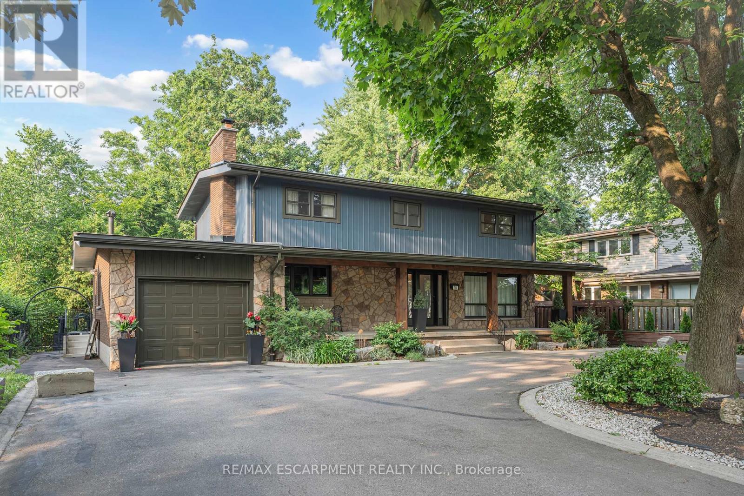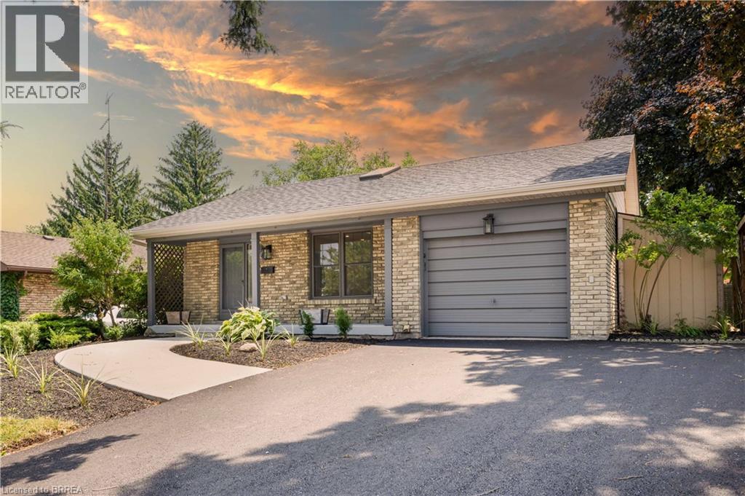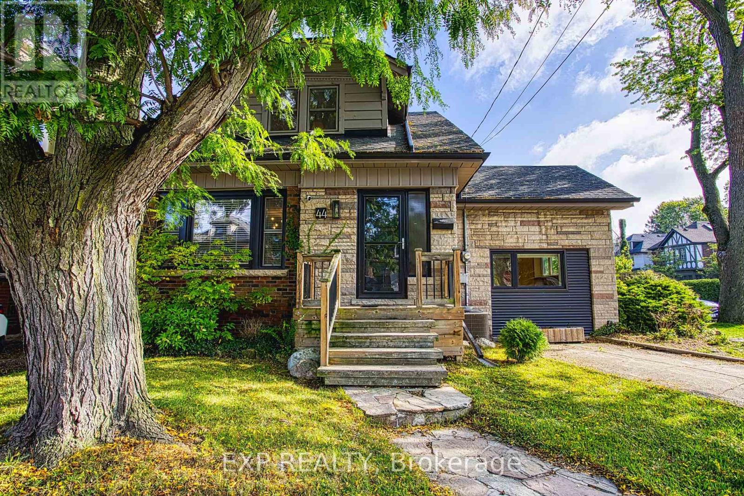- Houseful
- ON
- Hamilton
- Ainslie Wood West
- 60 Ofield Rd
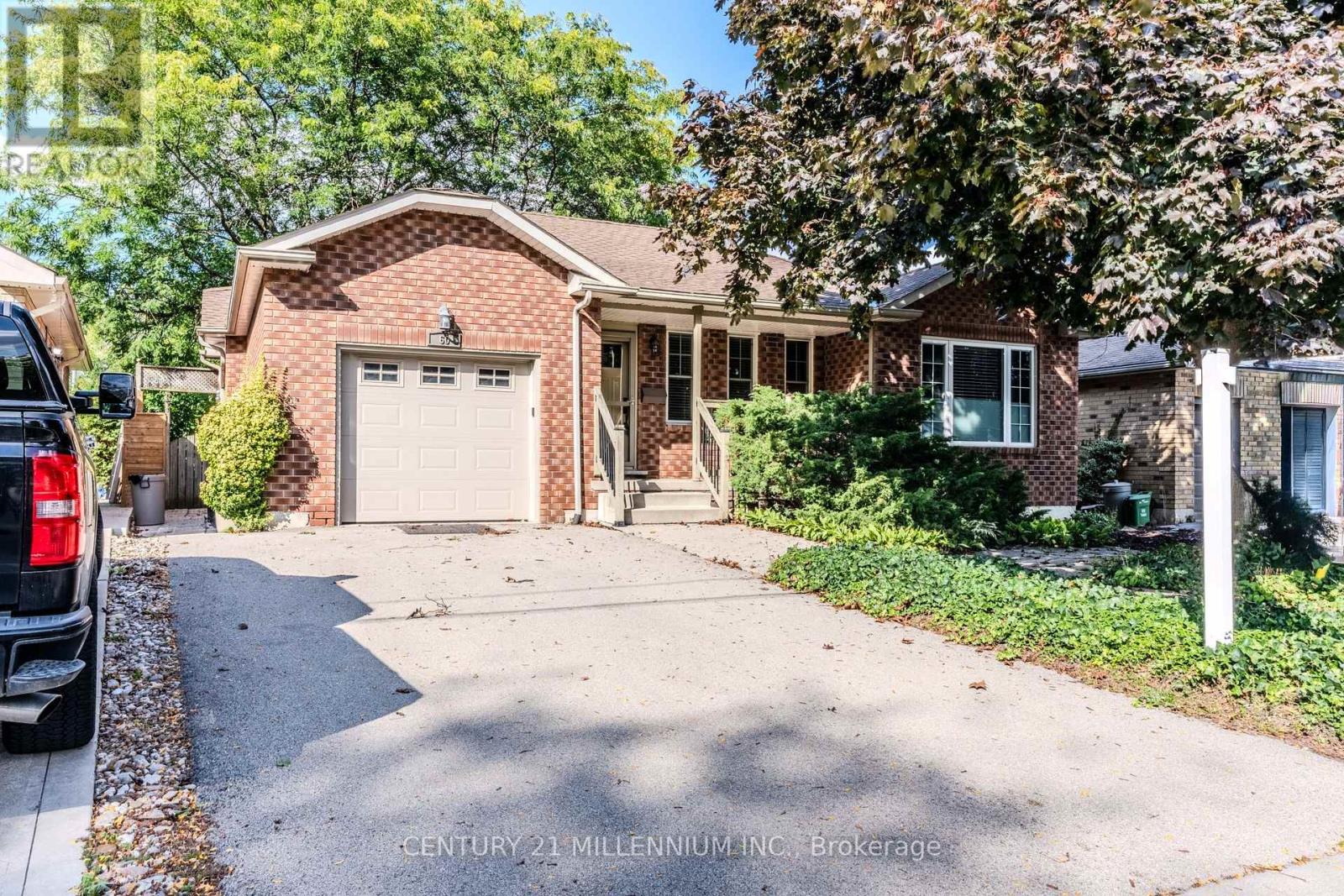
Highlights
Description
- Time on Housefulnew 1 hour
- Property typeSingle family
- StyleBungalow
- Neighbourhood
- Median school Score
- Mortgage payment
Great location to live and rent, or an investment property with great returns in the desirable Ainslie Wood neighborhood! This all-brick detached bungalow is minutes from the highway, and a short distance to McMaster University & Children's Hospital. The main floor offers 2 spacious bedrooms, a large 3 pc bathroom with a frameless shower, fully equipped kitchen with a breakfast area and a large living/dining area with lots of natural light. This level has it's own laundry and an entrance inside from the garage. The basement level has it's own separate entrance, a spacious entry way which may be used as an office, a large bedroom, 4 pc bathroom, and an open concept living area, eat-in kitchen and a separate laundry as well. There is ample parking for 4 cars on the driveway. The backyard has a new fence and plenty of shade with mature trees. The location of this home is especially convenient for students or those working at nearby establishments. Lots of grocery and restaurant options are close by. Walking and bike trails are easily accessible from this quiet neighborhood for those that enjoy an activelifestyle. Note: Some photos are virtually staged. (id:63267)
Home overview
- Cooling Central air conditioning
- Heat source Natural gas
- Heat type Forced air
- Sewer/ septic Sanitary sewer
- # total stories 1
- Fencing Fenced yard
- # parking spaces 5
- Has garage (y/n) Yes
- # full baths 2
- # total bathrooms 2.0
- # of above grade bedrooms 3
- Flooring Hardwood, laminate
- Subdivision Ainslie wood
- Lot size (acres) 0.0
- Listing # X12434765
- Property sub type Single family residence
- Status Active
- Kitchen 3.86m X 3.25m
Level: Basement - 3rd bedroom 5.46m X 4.11m
Level: Basement - Recreational room / games room 3.86m X 3.86m
Level: Basement - 2nd bedroom 3.63m X 2.87m
Level: Main - Living room 3.43m X 3.63m
Level: Main - Primary bedroom 4.55m X 3.58m
Level: Main - Eating area 3.33m X 2.23m
Level: Main - Kitchen 2.44m X 2.44m
Level: Main - Dining room 3.43m X 3.63m
Level: Main
- Listing source url Https://www.realtor.ca/real-estate/28930387/60-ofield-road-hamilton-ainslie-wood-ainslie-wood
- Listing type identifier Idx

$-2,053
/ Month

