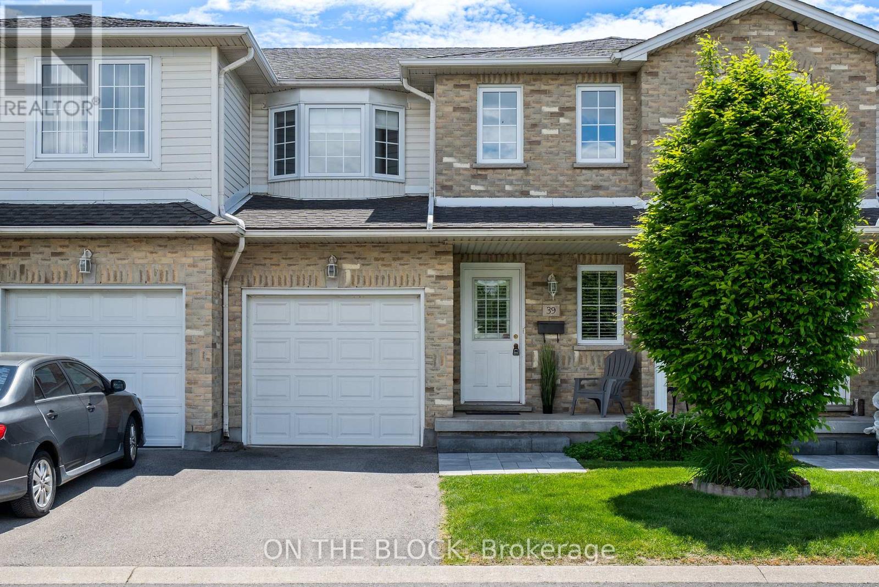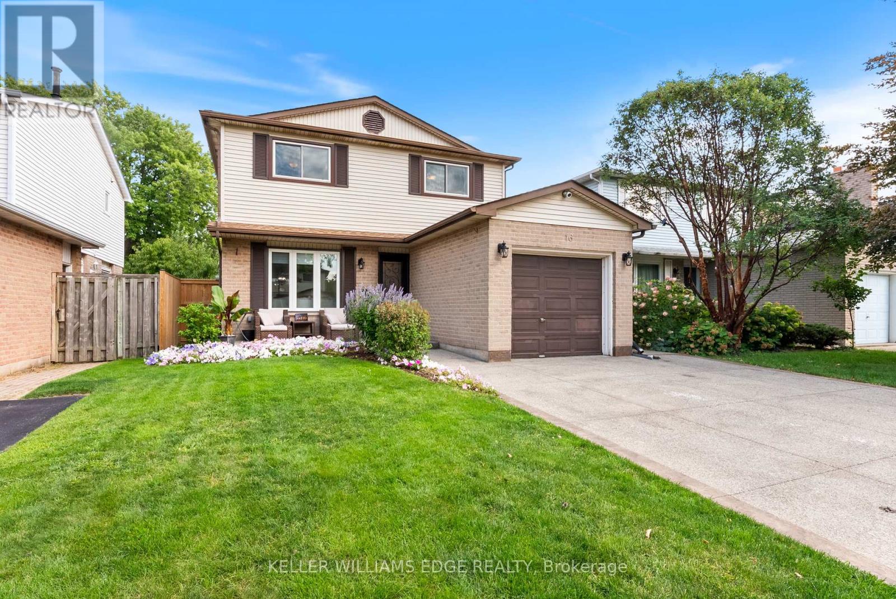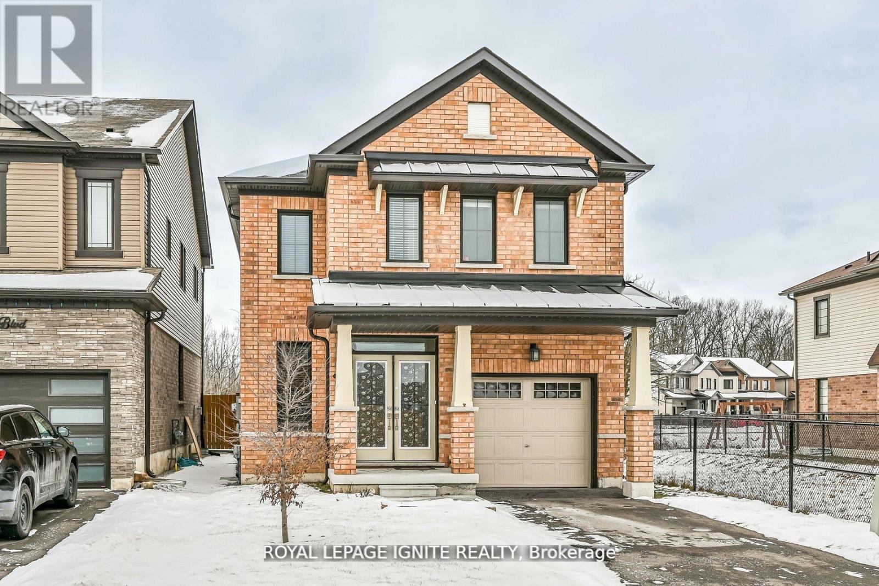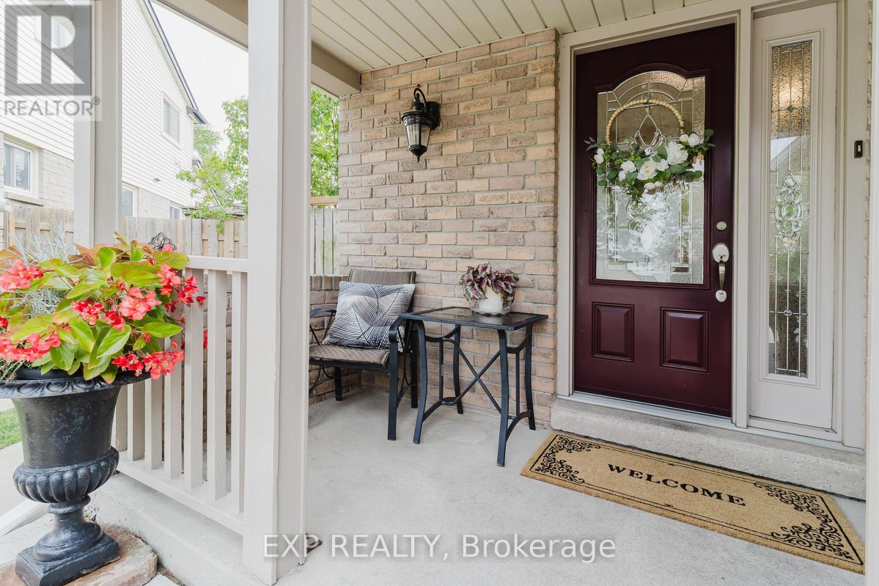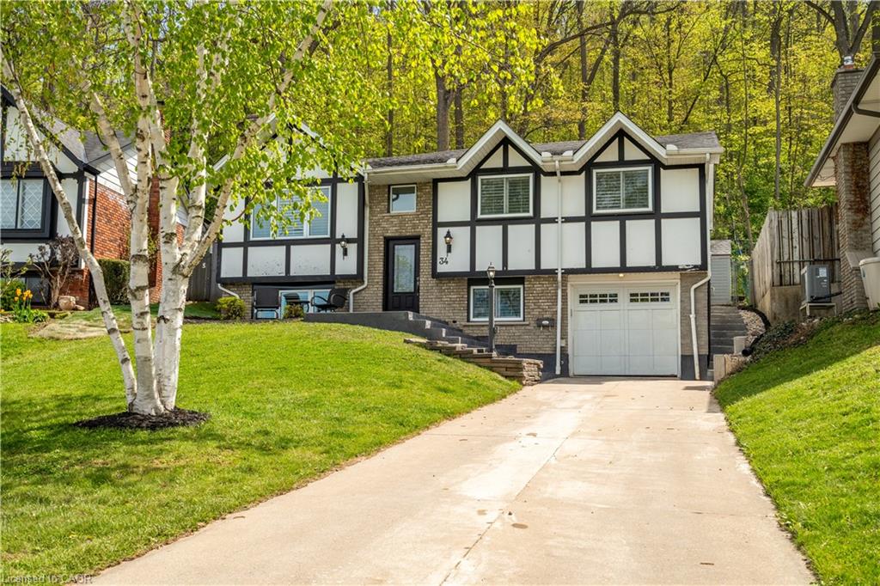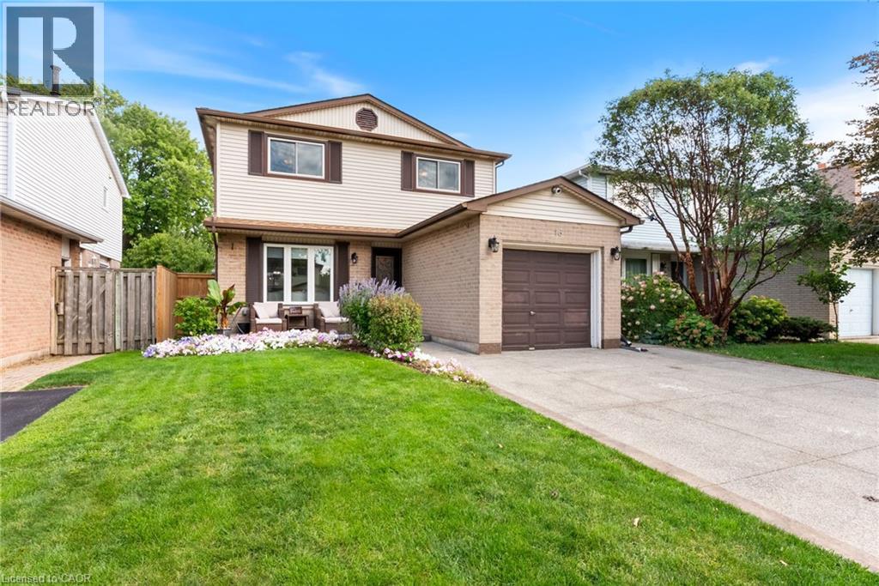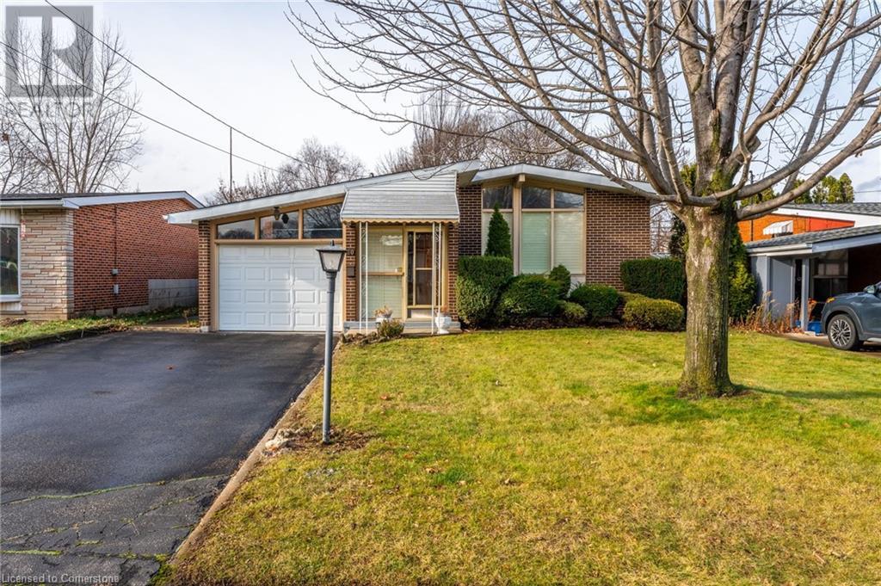
60 Sunrise Dr
For Sale
162 Days
$775,000 $27K
$747,700
4 beds
2 baths
1,242 Sqft
60 Sunrise Dr
For Sale
162 Days
$775,000 $27K
$747,700
4 beds
2 baths
1,242 Sqft
Highlights
This home is
6%
Time on Houseful
162 Days
Home features
Garage
School rated
5.3/10
Description
- Home value ($/Sqft)$602/Sqft
- Time on Houseful162 days
- Property typeSingle family
- StyleBungalow
- Neighbourhood
- Median school Score
- Lot size5,271 Sqft
- Year built1961
- Mortgage payment
Desirable Family Neighbourhood. Short walk to both Secondary and Primary Schools in this classic style home. Grow your family or downsize to this 3+1 bedroom bungalow, complete with galley style eat-in kitchen, bright and spacious living room/dining room. Inside entry from garage to mudroom with storage closet and exit to backyard. Basement complete with retro rec room, additional bedroom, bathroom, workshop area, laundry room and desired cold room. Super close to Highway Access, shopping of all kinds and entertainment. Don’t miss out on this gem! (id:63267)
Home overview
Amenities / Utilities
- Cooling Central air conditioning
- Heat source Natural gas
- Heat type Forced air
- Sewer/ septic Municipal sewage system
Exterior
- # total stories 1
- # parking spaces 3
- Has garage (y/n) Yes
Interior
- # full baths 2
- # total bathrooms 2.0
- # of above grade bedrooms 4
- Has fireplace (y/n) Yes
Location
- Community features School bus
- Subdivision 280 - greenford
Lot/ Land Details
- Lot dimensions 0.121
Overview
- Lot size (acres) 0.12
- Building size 1242
- Listing # 40710840
- Property sub type Single family residence
- Status Active
Rooms Information
metric
- Bedroom 4.064m X 3.429m
Level: Lower - Recreational room 7.036m X 3.861m
Level: Lower - Bathroom (# of pieces - 3) Measurements not available
Level: Lower - Living room 4.724m X 3.734m
Level: Main - Bedroom 3.886m X 2.743m
Level: Main - Foyer Measurements not available
Level: Main - Primary bedroom 3.988m X 3.073m
Level: Main - Breakfast room 3.861m X 2.235m
Level: Main - Bathroom (# of pieces - 4) Measurements not available
Level: Main - Dining room 2.997m X 2.565m
Level: Main - Bedroom 2.845m X 2.819m
Level: Main - Kitchen 2.896m X 2.21m
Level: Main
SOA_HOUSEKEEPING_ATTRS
- Listing source url Https://www.realtor.ca/real-estate/28082902/60-sunrise-drive-hamilton
- Listing type identifier Idx
The Home Overview listing data and Property Description above are provided by the Canadian Real Estate Association (CREA). All other information is provided by Houseful and its affiliates.

Lock your rate with RBC pre-approval
Mortgage rate is for illustrative purposes only. Please check RBC.com/mortgages for the current mortgage rates
$-1,994
/ Month25 Years fixed, 20% down payment, % interest
$
$
$
%
$
%

Schedule a viewing
No obligation or purchase necessary, cancel at any time

