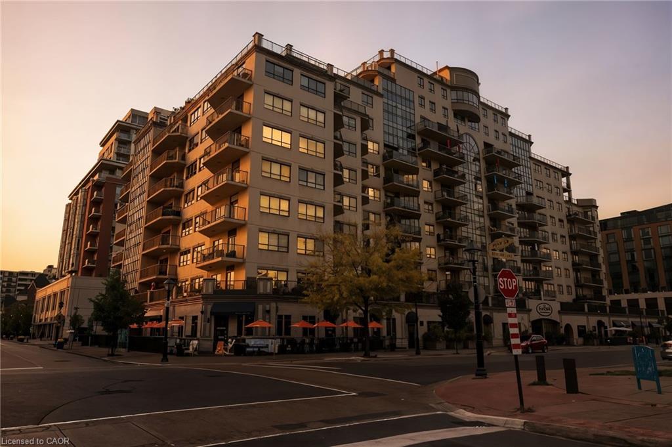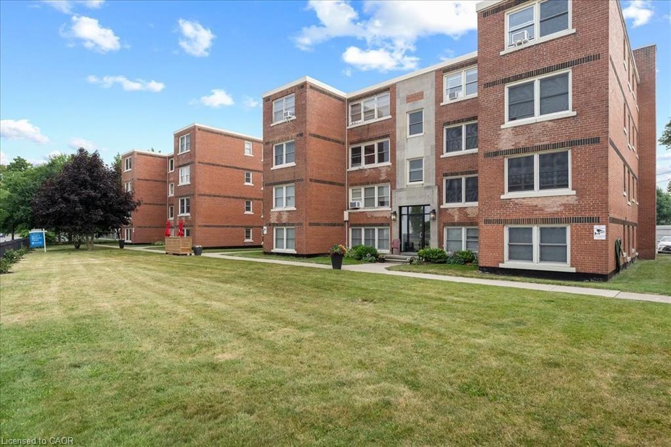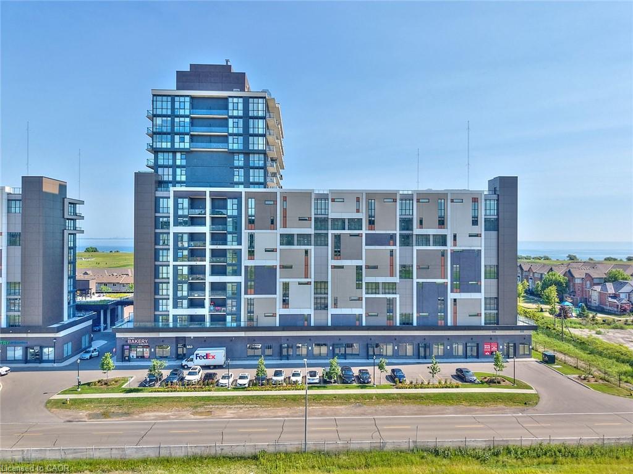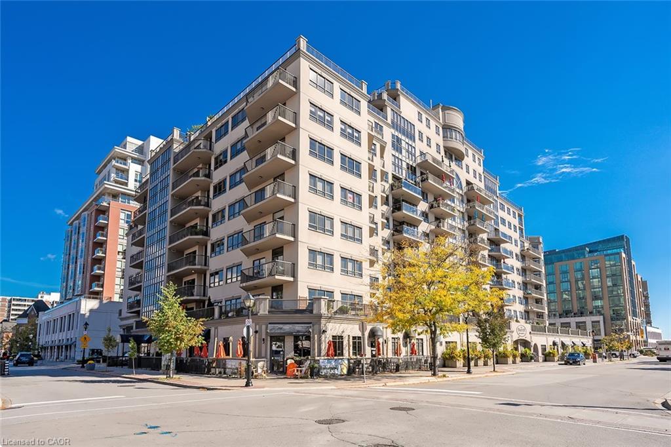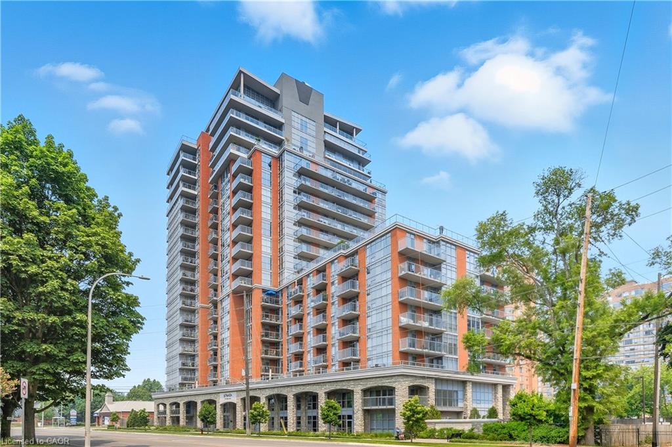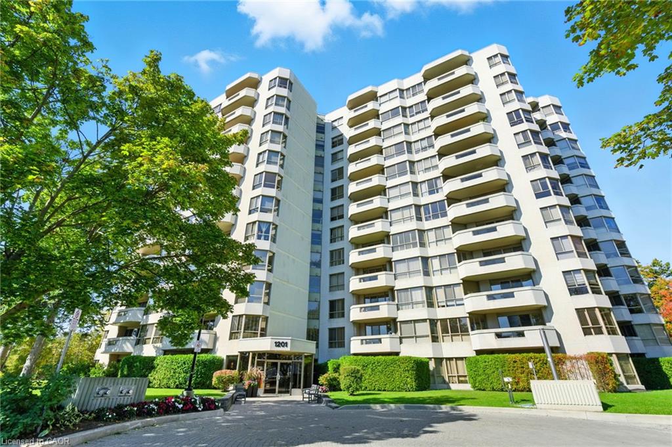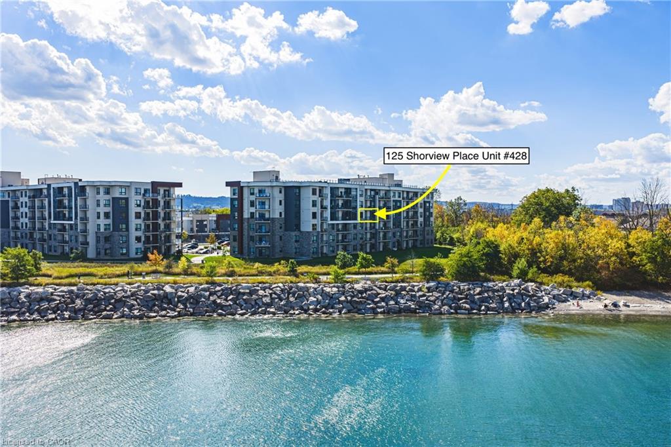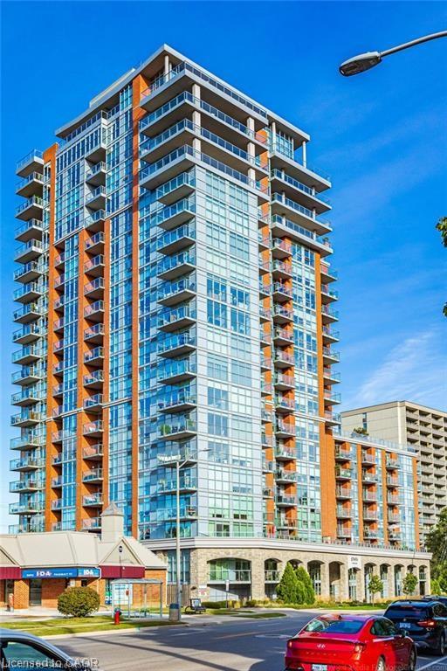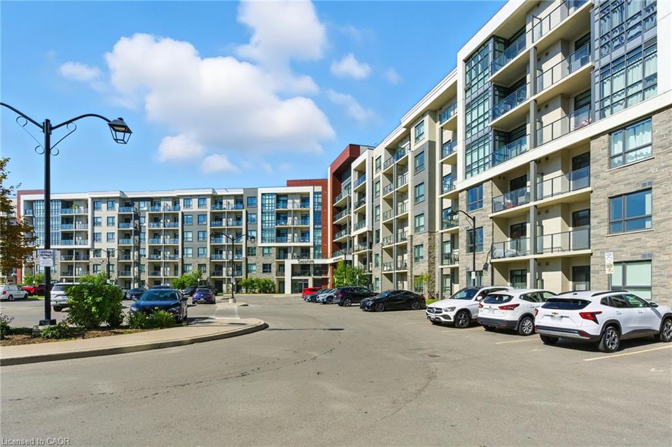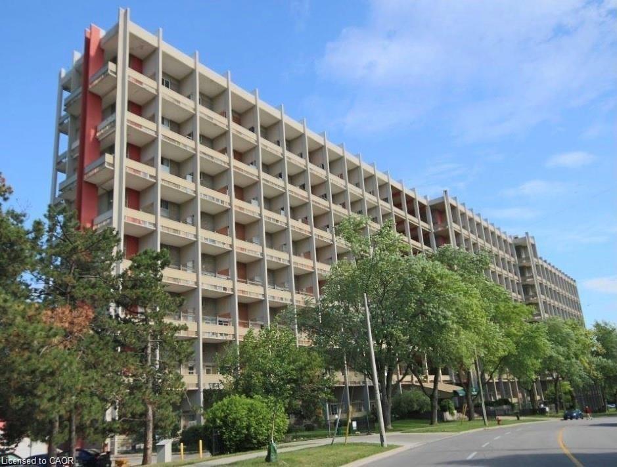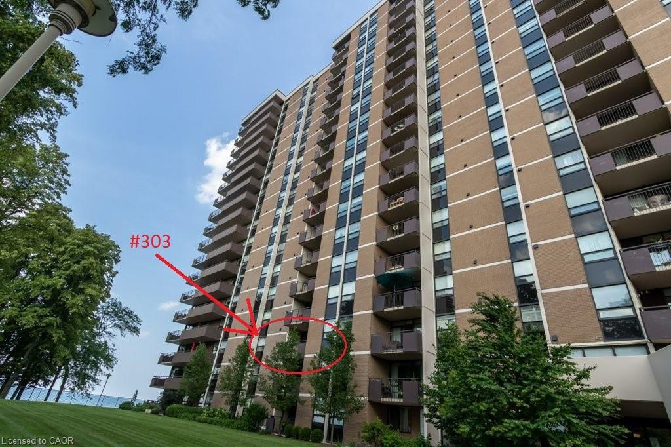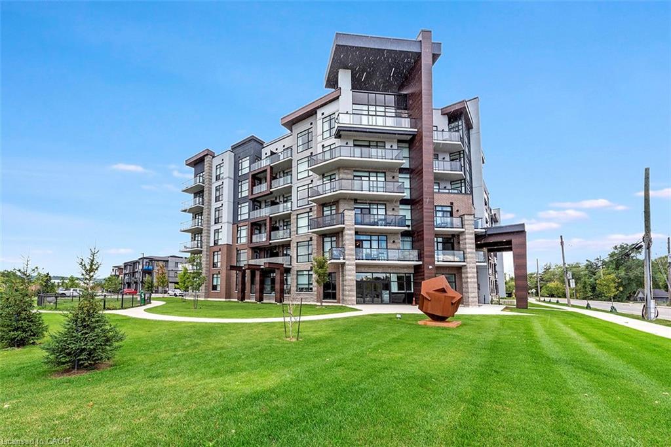
Highlights
Description
- Home value ($/Sqft)$773/Sqft
- Time on Houseful53 days
- Property typeResidential
- Style1 storey/apt
- Neighbourhood
- Median school Score
- Year built2023
- Garage spaces1
- Mortgage payment
Welcome to your penthouse retreat at COMO Condos in Stoney Creek! This impressive penthouse suite features 9-ft ceilings, a bright open-concept layout, and oversized windows that fill the space with natural light. The modern kitchen is beautifully appointed with quartz counters and backsplash, soft-close cabinetry with gold hardware, an upgraded MOEN faucet and sink, and plenty of counter space for cooking or entertaining. The chic bathroom showcases upgraded tile work, recessed shower lighting, and ceiling tiles above the tub for a spa-like touch. The spacious bedroom with a walk-in closet and motorized roller blinds, provides both comfort and function, while the private balcony offers escarpment views and spectacular sunsets. With vinyl flooring throughout, elegant finishes, and a prime location just minutes to the GO Station, QEW, hiking trails, shops, dining, and Niagara’s renowned wineries, this penthouse combines convenience, sophistication, and lifestyle in one exceptional package.
Home overview
- Cooling Central air
- Heat type Electric, heat pump
- Pets allowed (y/n) No
- Sewer/ septic Sewer (municipal)
- Building amenities Elevator(s), fitness center, media room, party room, roof deck, parking, other
- Construction materials Brick, stone, stucco
- Foundation Concrete perimeter
- Roof Flat
- Exterior features Balcony, controlled entry, landscaped, lighting, private entrance, year round living
- # garage spaces 1
- # parking spaces 1
- Has garage (y/n) Yes
- Parking desc Inside entry
- # full baths 1
- # total bathrooms 1.0
- # of above grade bedrooms 1
- # of rooms 5
- Appliances Range, oven, dishwasher, dryer, refrigerator, stove, washer
- Has fireplace (y/n) Yes
- Laundry information In-suite
- Interior features Other
- County Hamilton
- Area 51 - stoney creek
- View Clear, lake, panoramic
- Water body type Lake/pond
- Water source Municipal
- Zoning description Rm3-64, c5
- Elementary school Immaculate heart of mary, winona
- High school St. john henry newman, orchard park
- Lot desc Urban, ample parking, beach, highway access, hospital, landscaped, major highway, open spaces, park, place of worship, playground nearby, public transit, quiet area, schools, shopping nearby, view from escarpment, visual exposure, other
- Water features Lake/pond
- Basement information None
- Building size 608
- Mls® # 40763589
- Property sub type Condominium
- Status Active
- Tax year 2025
- Living room Main
Level: Main - Kitchen Main
Level: Main - Dining room Main
Level: Main - Bathroom Main
Level: Main - Bedroom Main
Level: Main
- Listing type identifier Idx

$-960
/ Month

