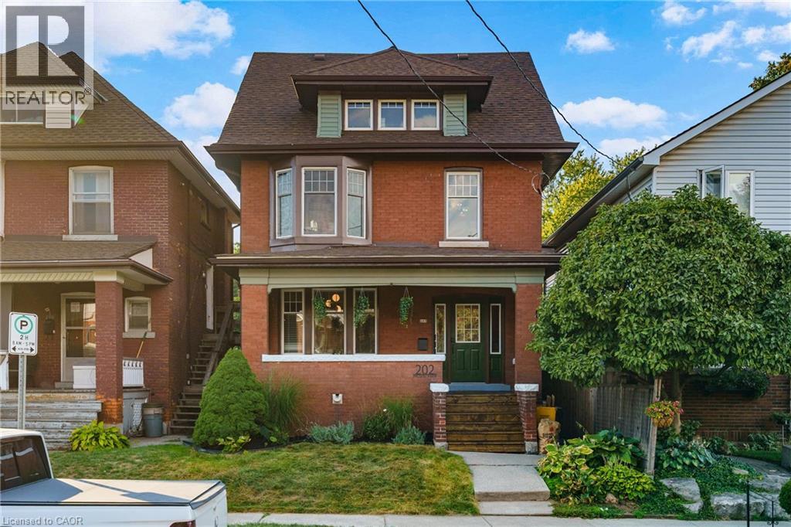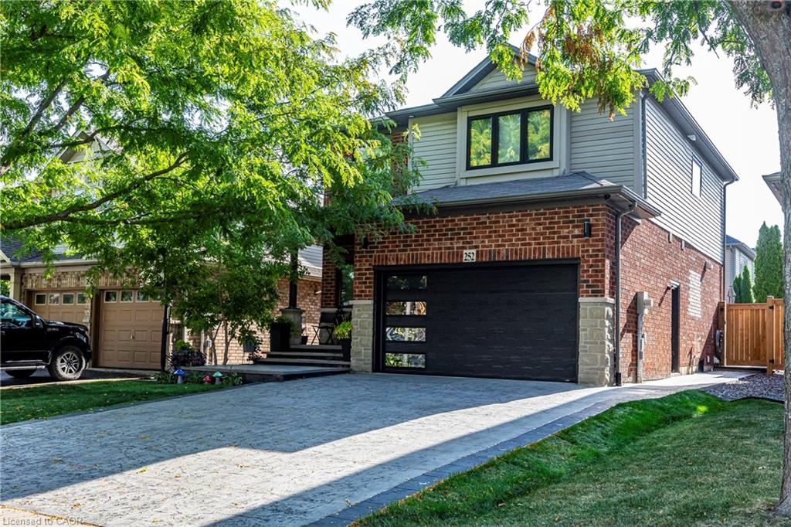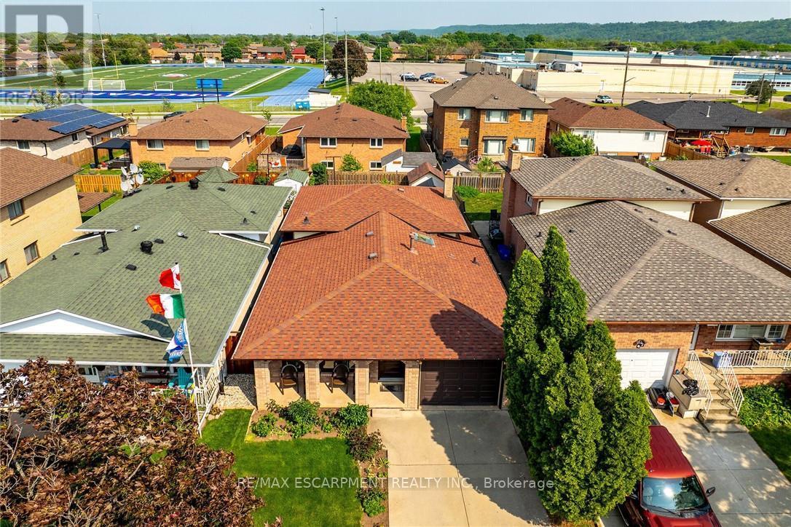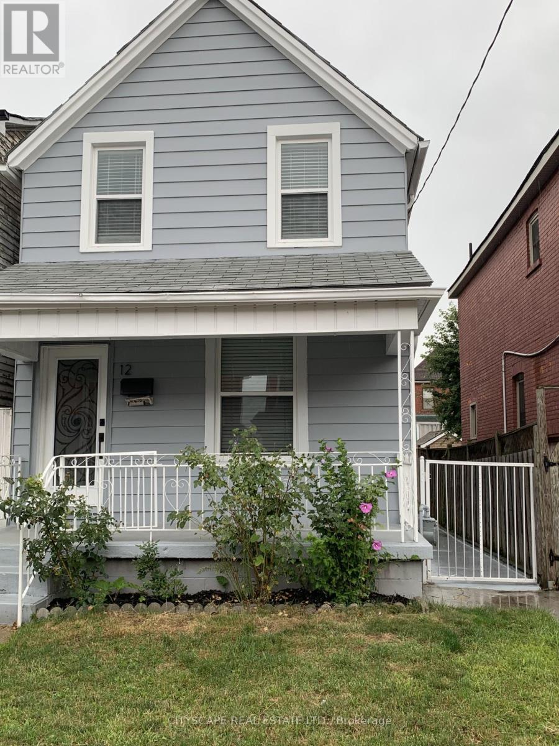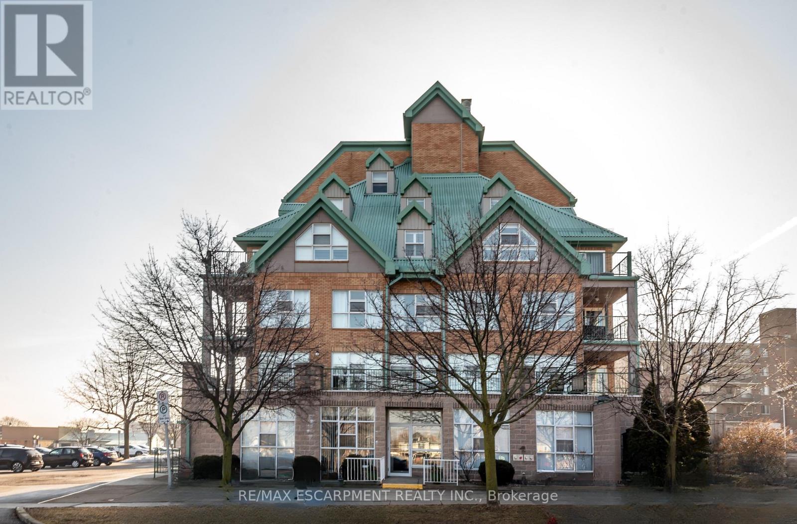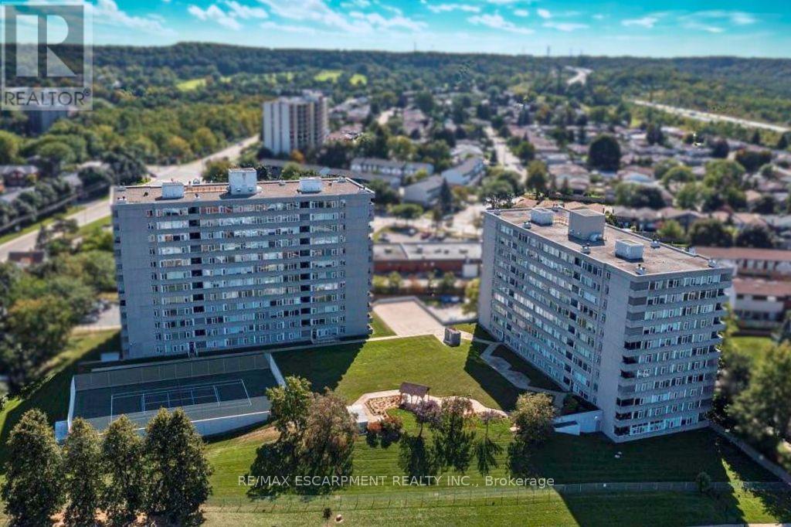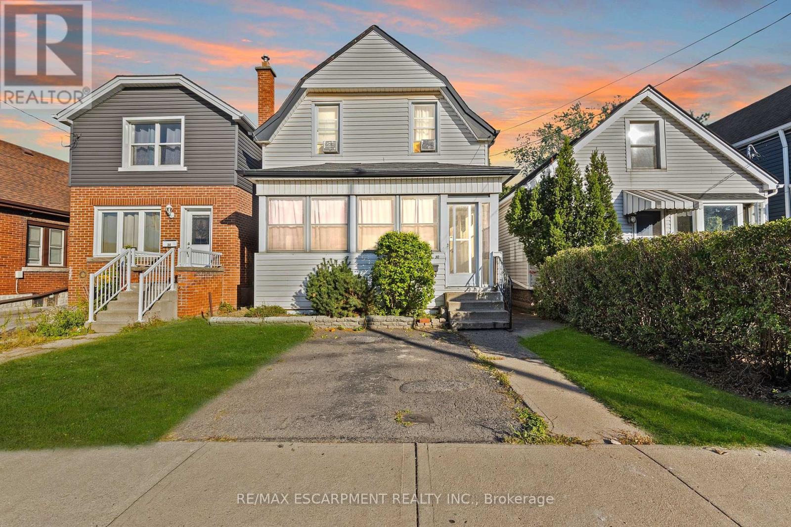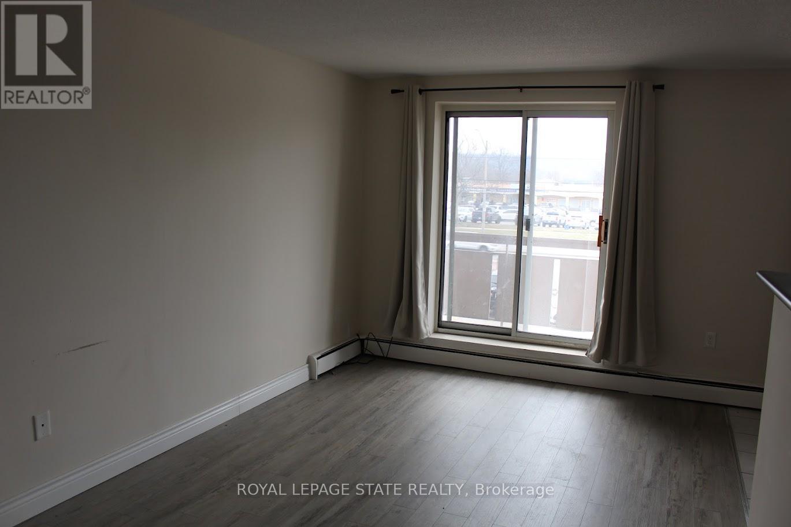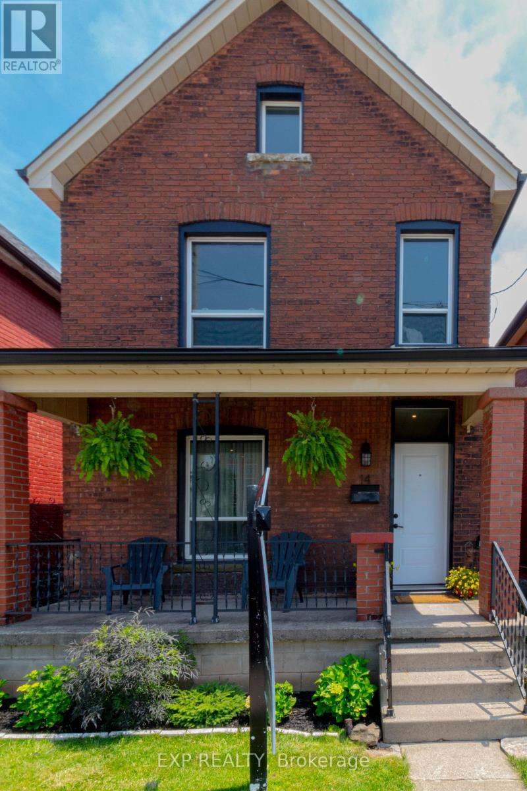- Houseful
- ON
- Hamilton
- Parkview East
- 603 Waterloo St
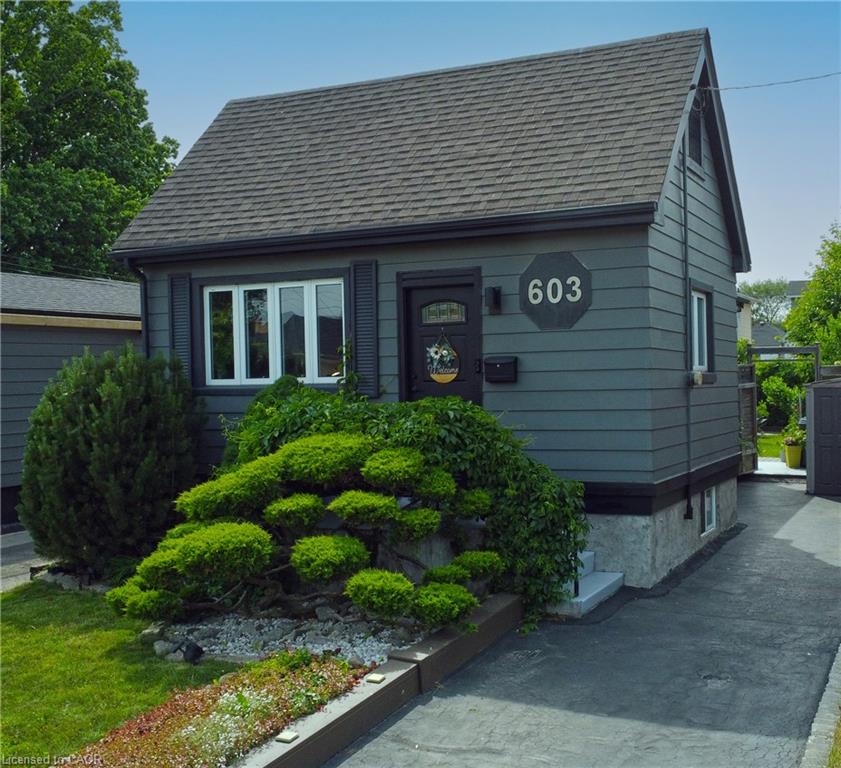
Highlights
Description
- Home value ($/Sqft)$428/Sqft
- Time on Housefulnew 3 hours
- Property typeResidential
- StyleBungalow
- Neighbourhood
- Median school Score
- Year built1953
- Mortgage payment
Incredible opportunity to own a fully renovated and FURNISHED detached 3 bedroom, 2 bathroom home in a tucked away serene part of Hamilton. Great open feel layout and modern finishes that look even more impressive in person. An ultimate getaway in the city with a peaceful landscaped backyard featuring plenty of entertainment space, BBQ, fire pit and a chance to star gaze in your own private hot tub. Superb proximity to local dog park or adventure further down to the Redhill Hiking trail - one way stretching to Albion Falls while the other takes you through scenic Turtle Park views, past family friendly attractions at Adventure Village right to Confederation Park and the beach at Lake Ontario. Easy highway access to Toronto, Niagara or Hamilton Mountain. Don't miss this rare and exciting opportunity, a must see, book your showing today! Owner is a Realtor. RSA.
Home overview
- Cooling Central air
- Heat type Forced air, natural gas
- Pets allowed (y/n) No
- Sewer/ septic Sewer (municipal)
- Construction materials Aluminum siding
- Foundation Block
- Roof Asphalt shing
- Exterior features Landscaped
- Other structures Shed(s)
- # parking spaces 2
- Parking desc Asphalt
- # full baths 2
- # total bathrooms 2.0
- # of above grade bedrooms 3
- # of below grade bedrooms 1
- # of rooms 10
- Has fireplace (y/n) Yes
- Laundry information In basement
- Interior features In-law capability
- County Hamilton
- Area 23 - hamilton east
- View Garden
- Water body type Access to water
- Water source Municipal
- Zoning description R1
- Lot desc Urban, rectangular, beach, dog park, highway access, park, public parking, public transit, trails
- Lot dimensions 30 x 105
- Water features Access to water
- Approx lot size (range) 0 - 0.5
- Basement information Separate entrance, full, finished
- Building size 1376
- Mls® # 40743960
- Property sub type Single family residence
- Status Active
- Virtual tour
- Tax year 2025
- Storage Basement
Level: Basement - Living room Basement: 3.048m X 3.048m
Level: Basement - Bedroom Basement: 5.791m X 3.886m
Level: Basement - Laundry Basement
Level: Basement - Bathroom Basement
Level: Basement - Primary bedroom Main: 3.048m X 2.743m
Level: Main - Bathroom Main
Level: Main - Kitchen Main: 3.658m X 4.572m
Level: Main - Living room Main: 3.048m X 4.039m
Level: Main - Bedroom Main: 2.743m X 2.896m
Level: Main
- Listing type identifier Idx

$-1,571
/ Month

