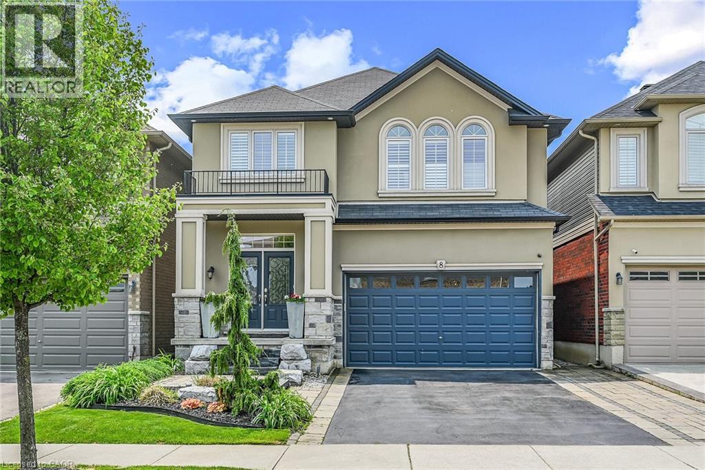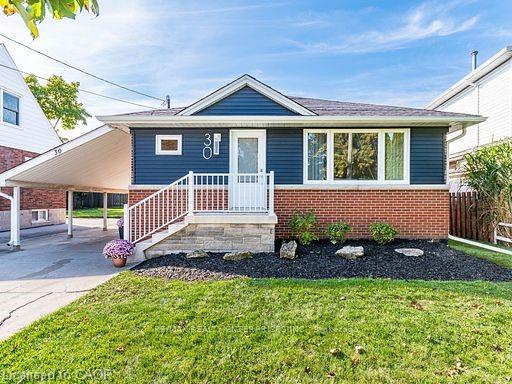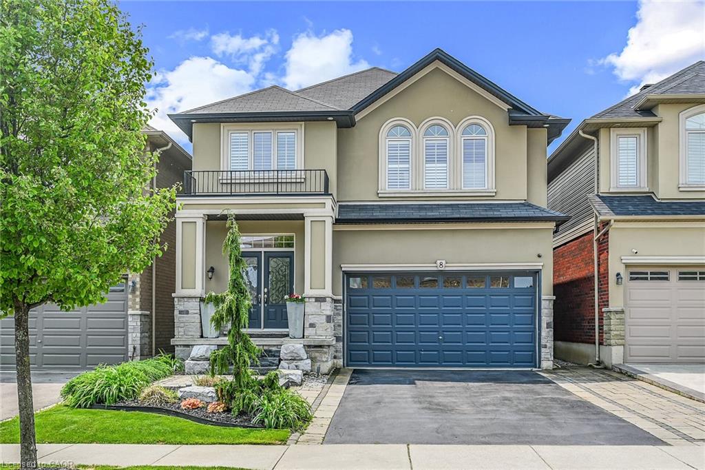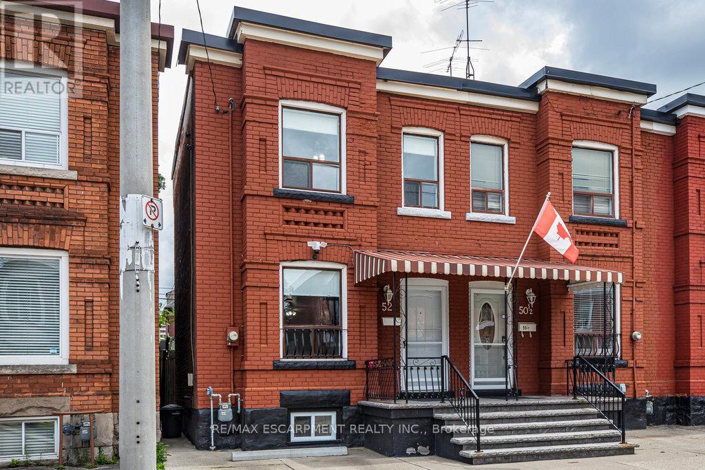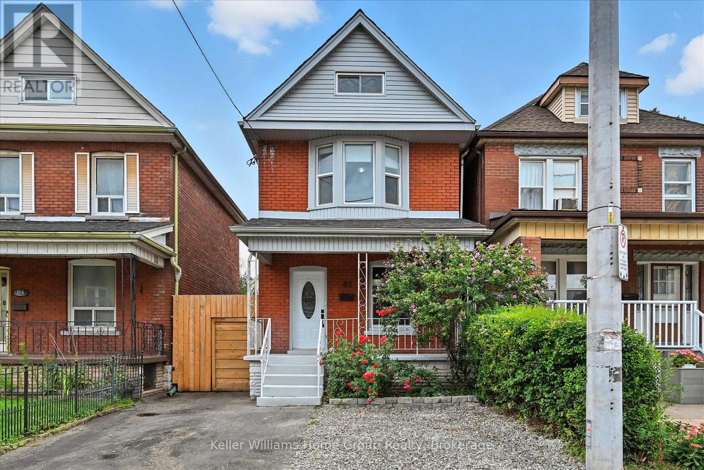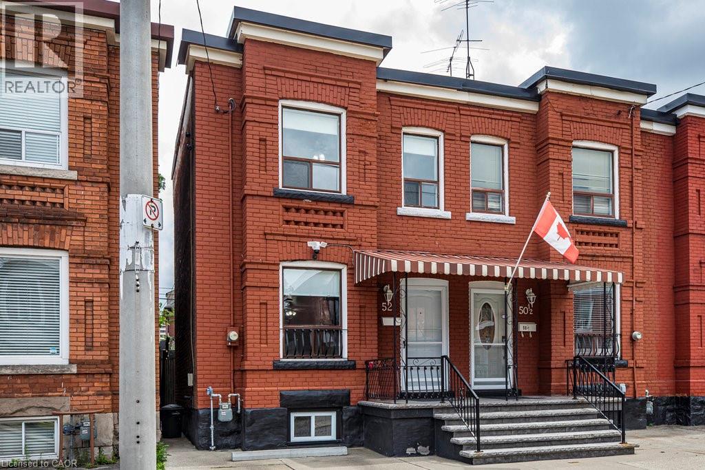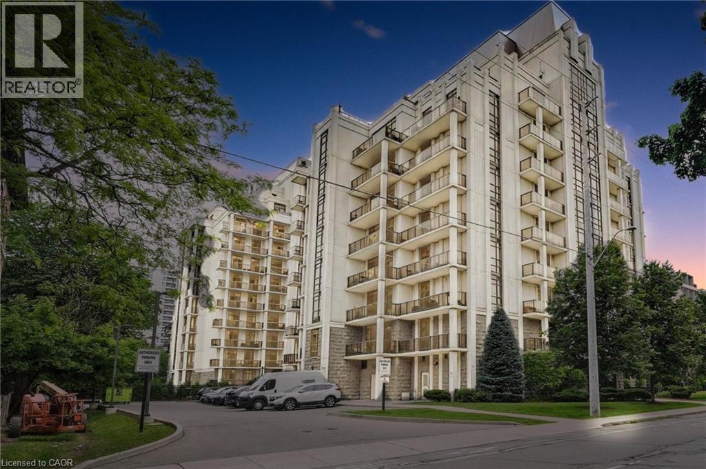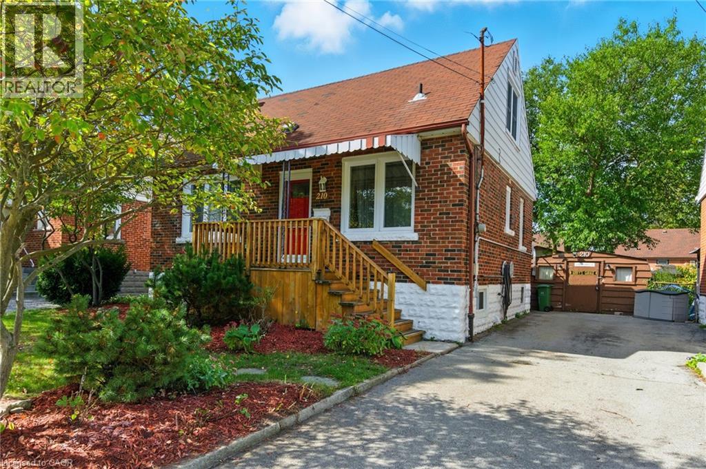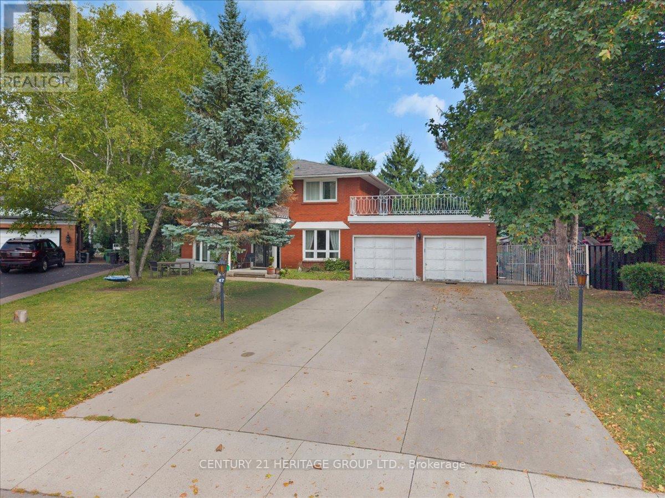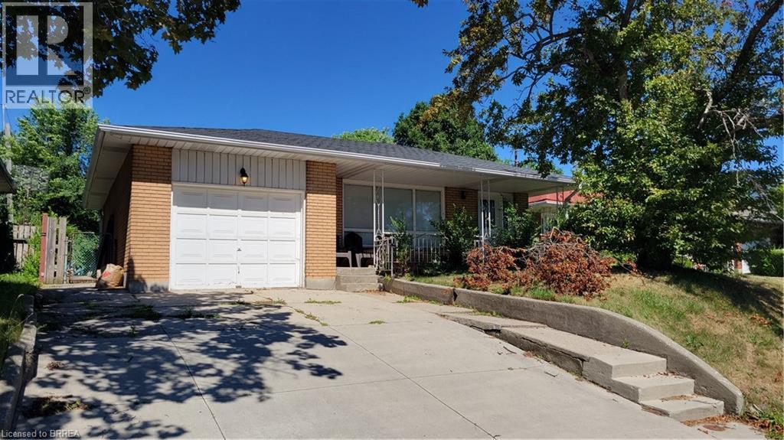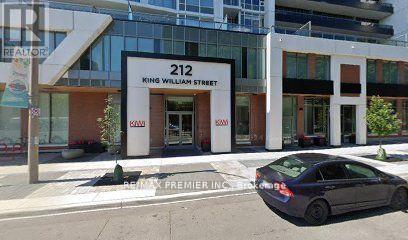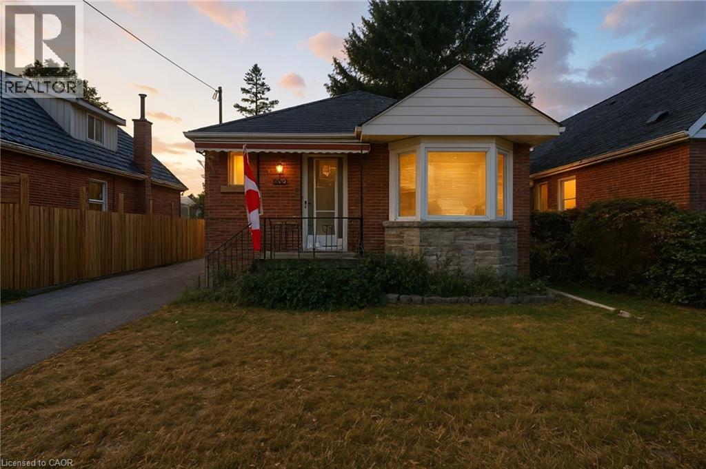
Highlights
Description
- Home value ($/Sqft)$692/Sqft
- Time on Housefulnew 2 days
- Property typeSingle family
- StyleBungalow
- Neighbourhood
- Median school Score
- Mortgage payment
Introducing 608 Fennel Ave East, perfectly located in one of the Hamilton mountain’s top central neighbourhoods, this renovated brick bungalow with side entrance, is move in ready and perfect for any First Time Home Buyer, Family, or Investor alike. This home features fully renovated kitchen, including impressive cabinetry, stainless steel appliances, and modern countertops. The full bath includes deep soaker tub. The sizeable master bedroom includes full wardrobe. The second bedroom conveniently opens to the backyard, which boasts mature trees and shrubbery, new deck work, and a significantly covered space making for the absolute perfect secluded outdoor oasis. The home is completed with updated flooring, updated electrical, and brand new roof. Basement includes finished Rec. room with fireplace, work space, and new subfloor. Side entrance makes for the perfect in-law suite / potential second unit opportunity. Located on the direct transportation line to Mohawk College and all amenities. This is Call to view today. (id:63267)
Home overview
- Cooling Central air conditioning
- Heat source Natural gas
- Heat type Forced air
- Sewer/ septic Municipal sewage system
- # total stories 1
- # parking spaces 3
- # full baths 1
- # total bathrooms 1.0
- # of above grade bedrooms 2
- Subdivision 177 - burkhome
- Lot size (acres) 0.0
- Building size 851
- Listing # 40773594
- Property sub type Single family residence
- Status Active
- Laundry 2.819m X 3.531m
Level: Basement - Other 6.325m X 5.08m
Level: Basement - Utility 2.134m X 2.261m
Level: Basement - Family room 3.531m X 5.359m
Level: Basement - Dining room 3.378m X 1.727m
Level: Main - Kitchen 2.845m X 4.699m
Level: Main - Bedroom 3.378m X 3.048m
Level: Main - Primary bedroom 2.845m X 3.937m
Level: Main - Bathroom (# of pieces - 4) 2.362m X 2.032m
Level: Main - Living room 3.378m X 4.343m
Level: Main
- Listing source url Https://www.realtor.ca/real-estate/28940374/608-fennell-avenue-e-hamilton
- Listing type identifier Idx

$-1,571
/ Month

