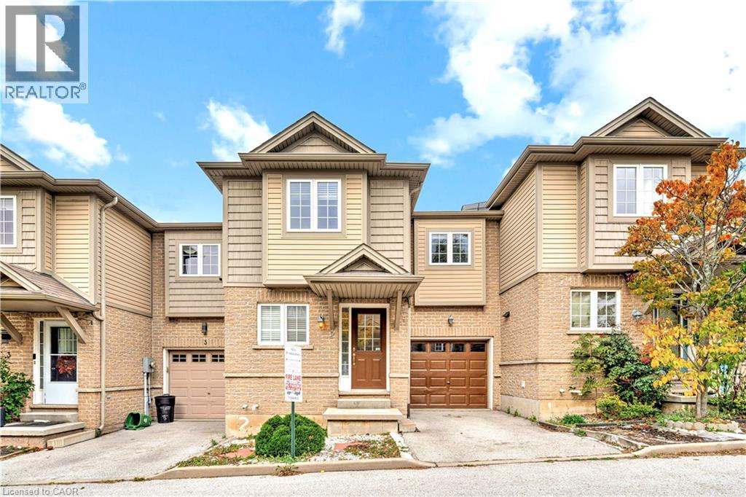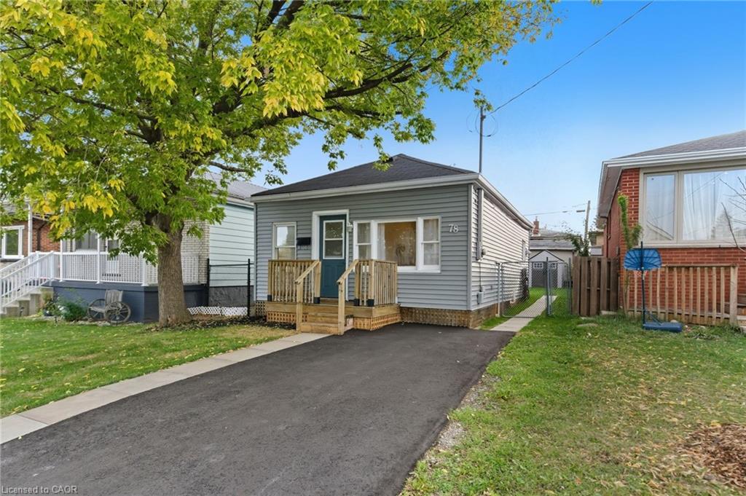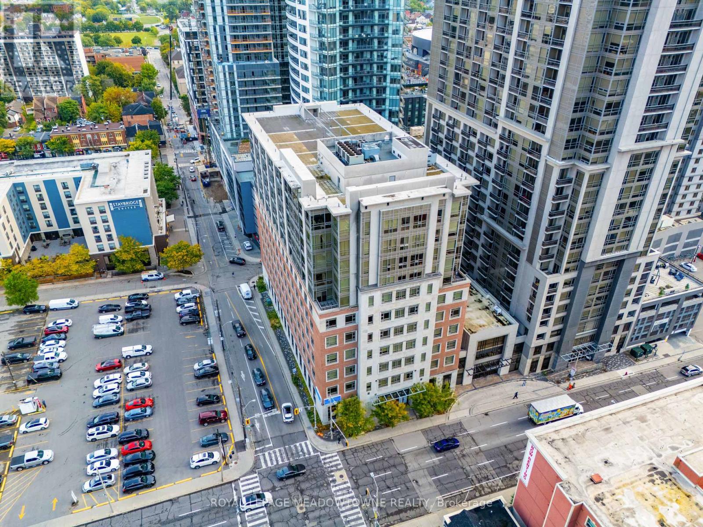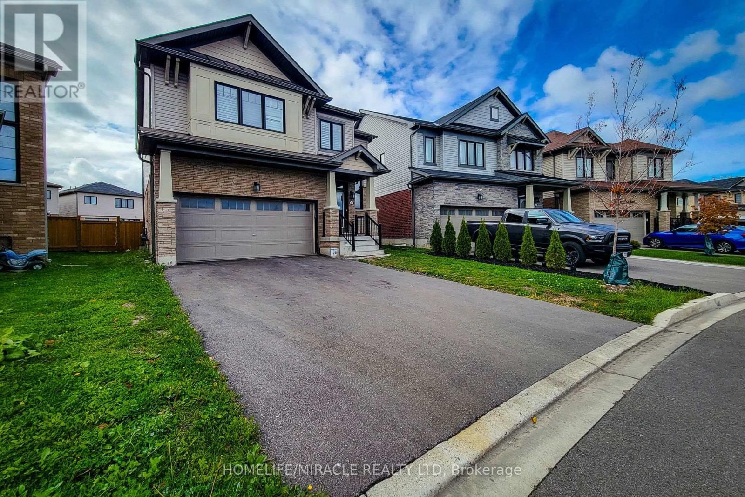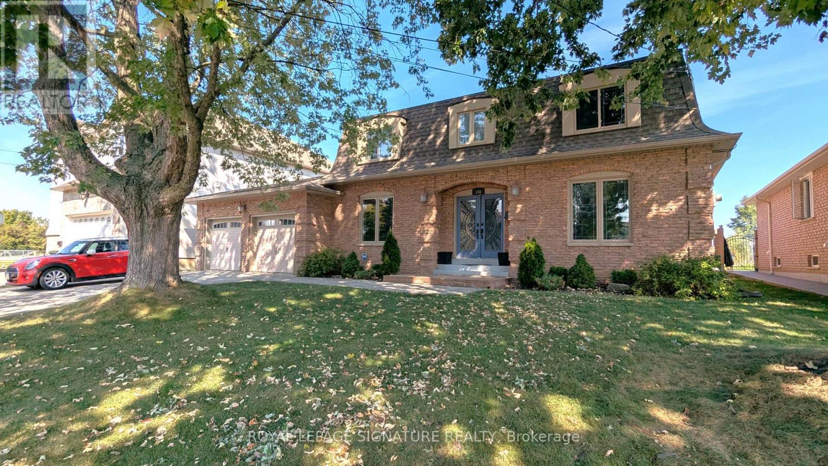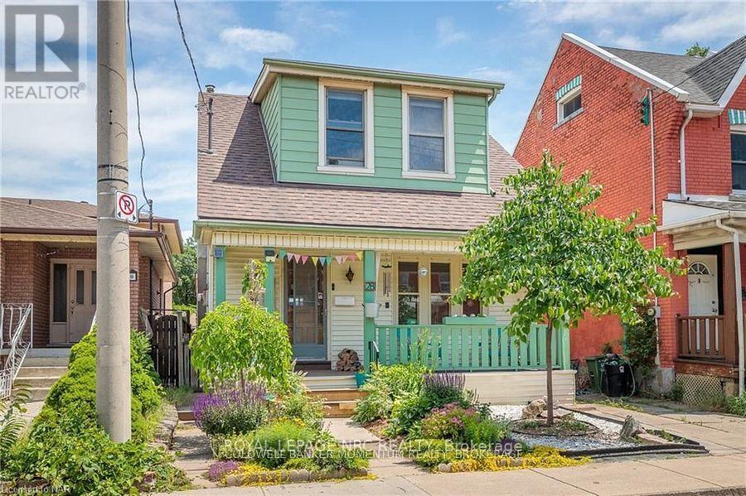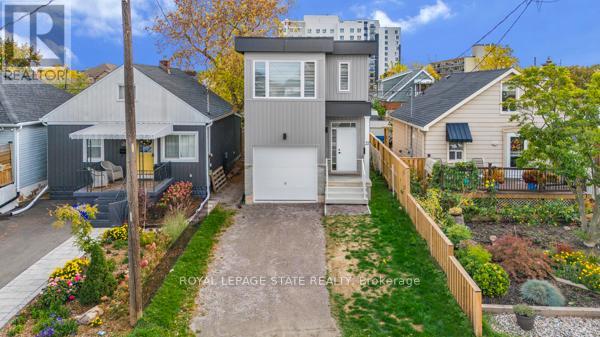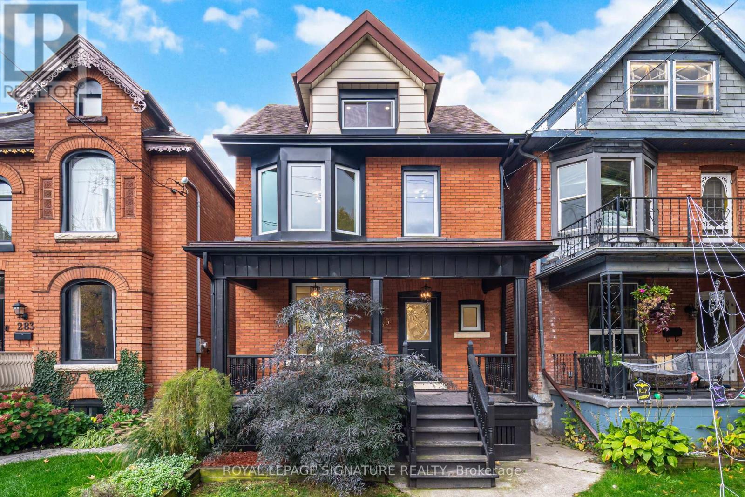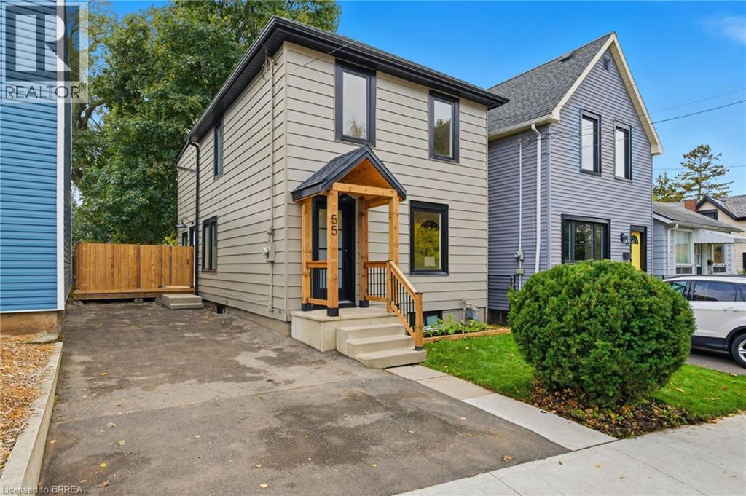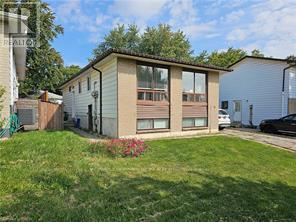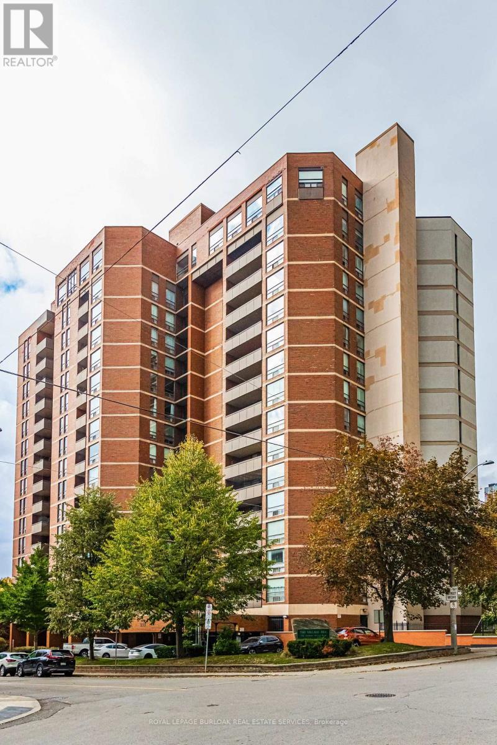- Houseful
- ON
- Hamilton
- Riverdale West
- 61 Lake Ave N
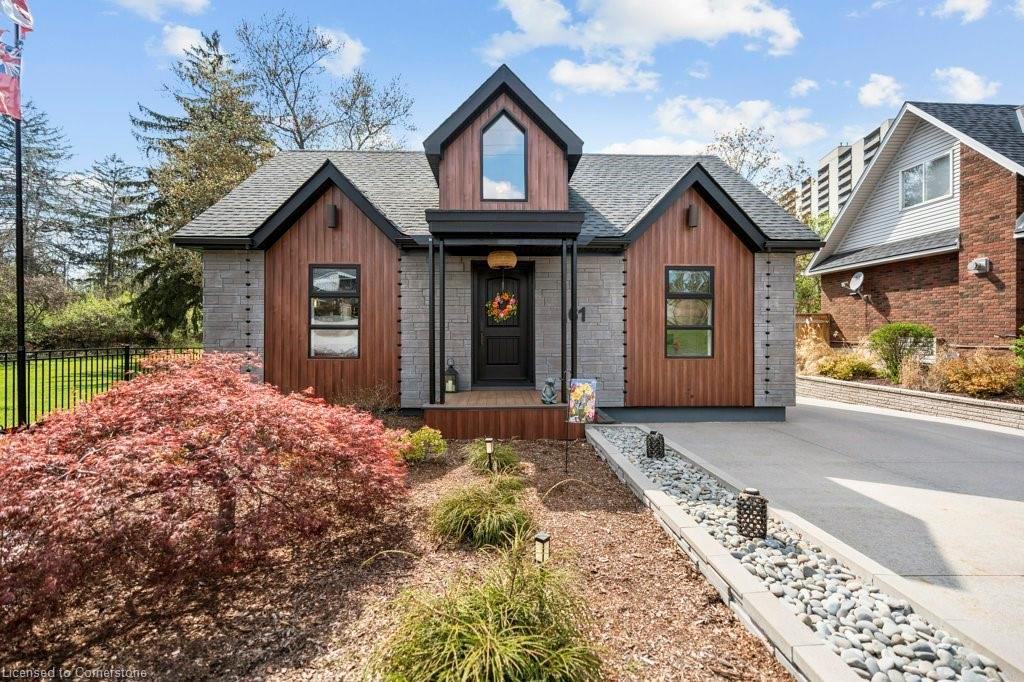
Highlights
Description
- Home value ($/Sqft)$563/Sqft
- Time on Houseful122 days
- Property typeResidential
- StyleBungalow
- Neighbourhood
- Median school Score
- Lot size7,841 Sqft
- Year built1954
- Mortgage payment
Incredibly private, surrounded on two sides by beautiful Warden Park, and a detached garage conversion? This is the kind of unique house you’ve been searching for! 61 Lake Ave N has been extensively renovated over the years with high quality construction. Entering the home from the side door, you’re welcomed into the back addition with a dedicated foyer. The main living space resides at the back of the home, with an open concept floor plan and beautiful views of the landscaped backyard and the mature trees of the park behind. The kitchen is incredibly spacious, with large center island, upgraded appliances, granite countertops & bar seating. A formal dining space, with back yard access, and living room provide just the right amount of space for both everyday and entertaining. Towards the front, you’ll enter the original potion of the home which has been completely re-done. Three spacious bedrooms all offer potlights, large windows, and wall-to-wall wardrobe systems for superior storage. The spa-like bathroom features a separate vanity area, stand alone tub and glass shower. The full laundry room includes a sink, countertop for folding, and cabinetry to store all your cleaning supplies. The basement here has been thoughtfully raised to provide enough height for exceptional storage space. But what really sets this home apart is what you’ll find out back. The large detached garage has been converted into additional living and storage space (while still retaining concrete flooring underneath for potential to convert back to a garage). Equipped with 100amp electrical, gas heat, and running water! Currently including a 233 sq ft finished room overlooking the back garden w/potlights, laminate flooring & ceiling fan, plus a spa room offering sauna and shower, a large storage room, and a workshop. Whether you need a bit more living space, separate office, fitness area, or hope to create a multi-generational or income producing unit, you’ll find incredible potential here!
Home overview
- Cooling Central air
- Heat type Forced air, natural gas
- Pets allowed (y/n) No
- Sewer/ septic Sewer (municipal)
- Construction materials Brick veneer
- Foundation Concrete block
- Roof Asphalt shing
- Exterior features Landscaped, privacy
- Other structures Shed(s), other
- # parking spaces 4
- Has garage (y/n) Yes
- Parking desc Detached garage, concrete
- # full baths 1
- # total bathrooms 1.0
- # of above grade bedrooms 3
- # of rooms 9
- Appliances Dishwasher, dryer, range hood, refrigerator, stove, washer
- Has fireplace (y/n) Yes
- Laundry information Laundry room, main level
- Interior features Sauna
- County Hamilton
- Area 27 - hamilton east
- Water source Municipal
- Zoning description C
- Lot desc Urban, rectangular, park, playground nearby, public transit, schools, shopping nearby
- Lot dimensions 52.55 x 148.31
- Approx lot size (range) 0 - 0.5
- Lot size (acres) 0.18
- Basement information Partial, unfinished, sump pump
- Building size 1545
- Mls® # 40744490
- Property sub type Single family residence
- Status Active
- Tax year 2024
- Bathroom Main
Level: Main - Living room Main
Level: Main - Kitchen Main
Level: Main - Bedroom Main
Level: Main - Other Main
Level: Main - Laundry Main
Level: Main - Bedroom Main
Level: Main - Primary bedroom Main
Level: Main - Dining room Main
Level: Main
- Listing type identifier Idx

$-2,320
/ Month

