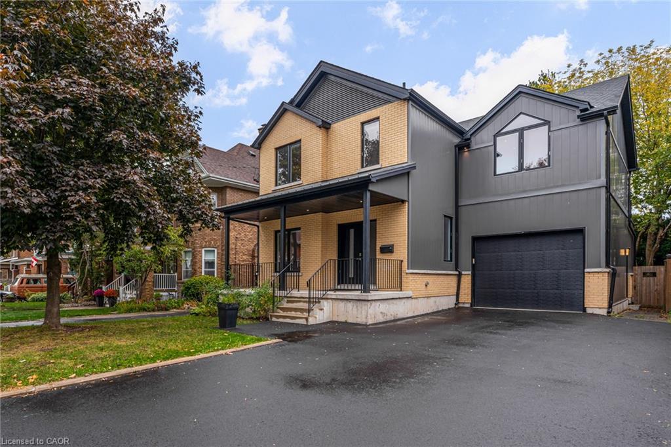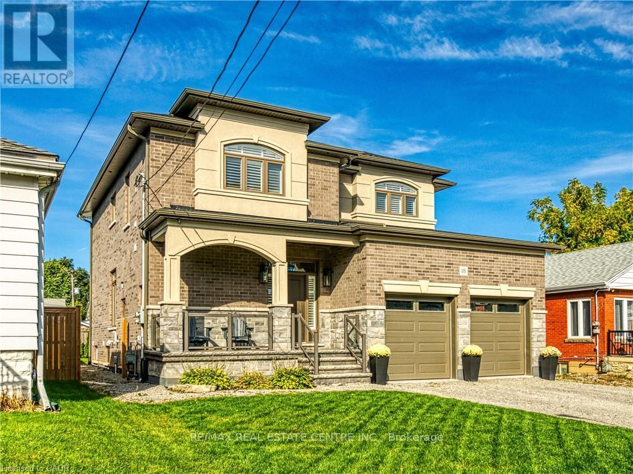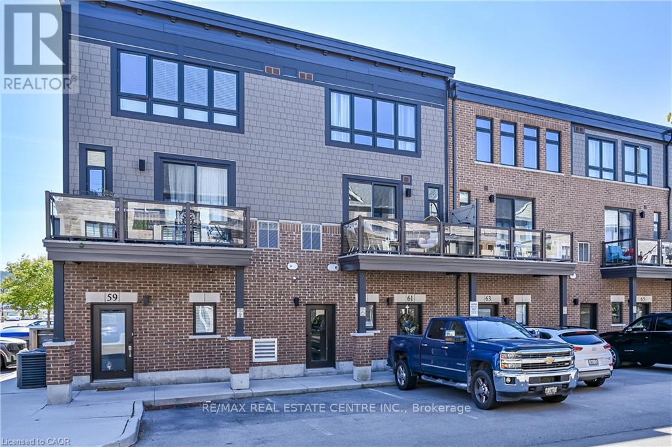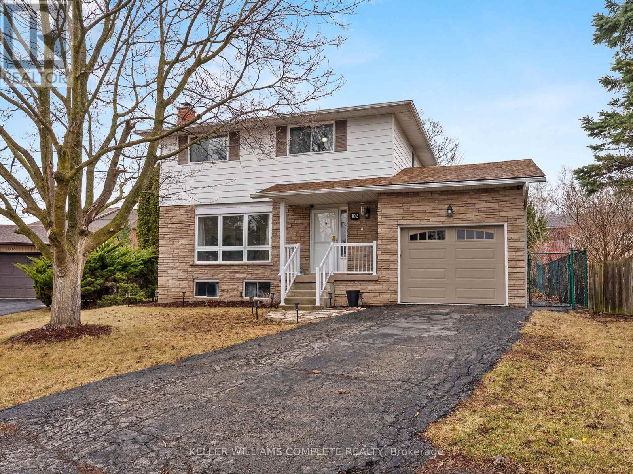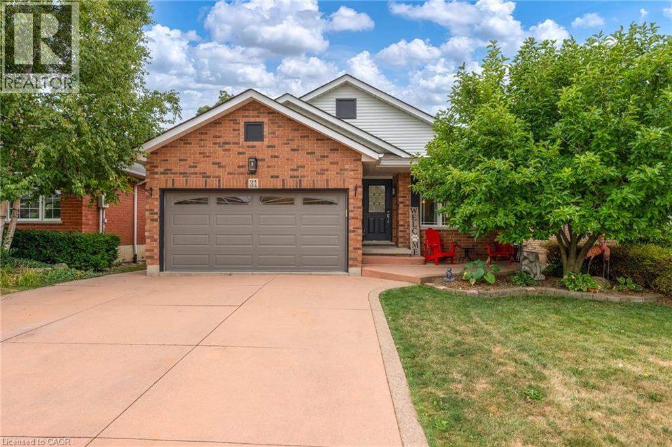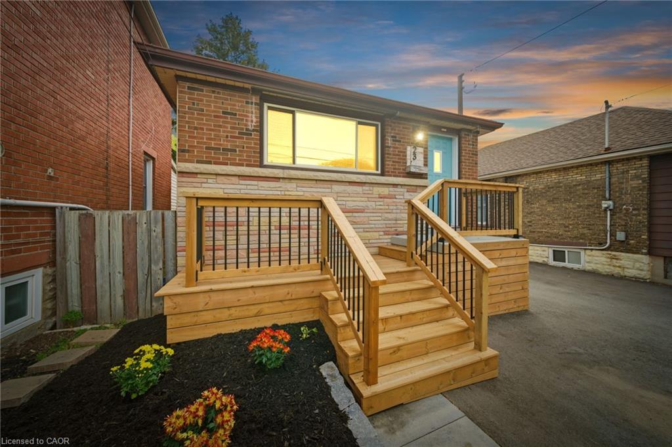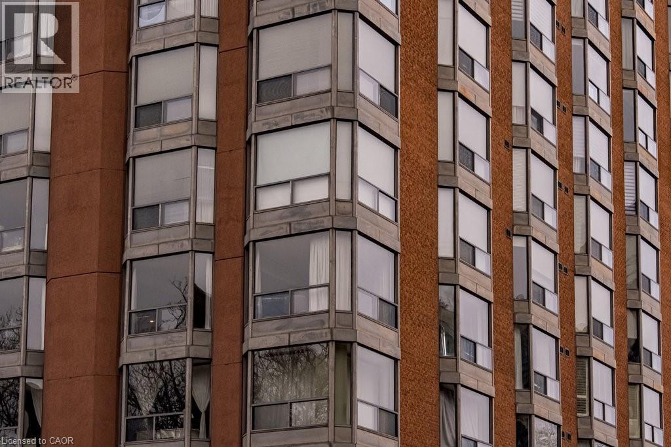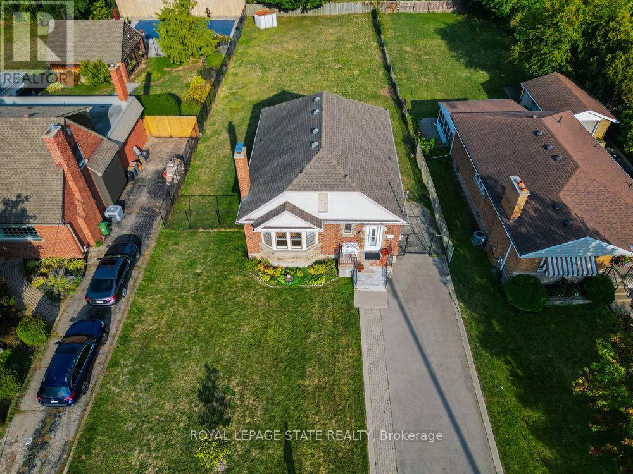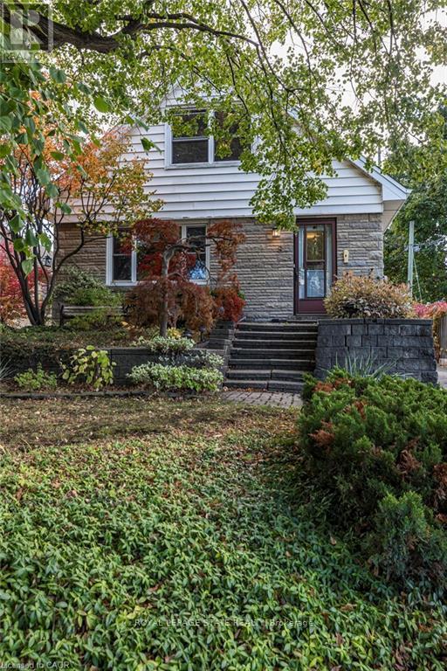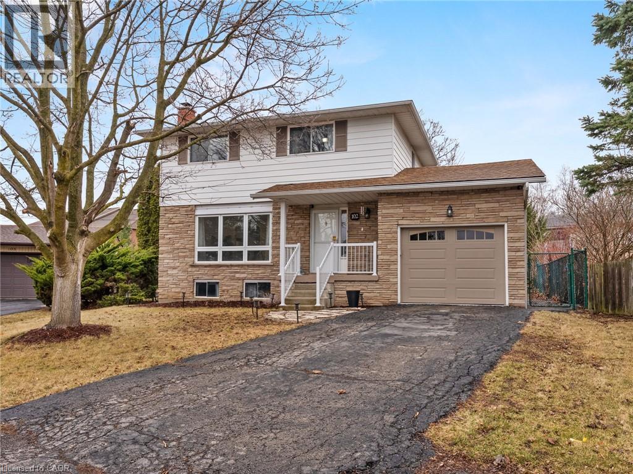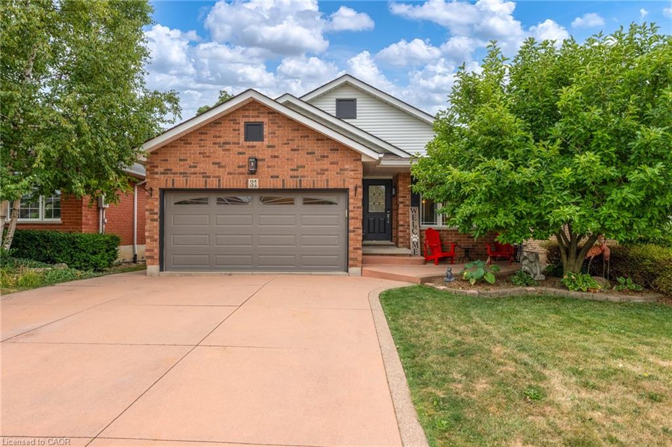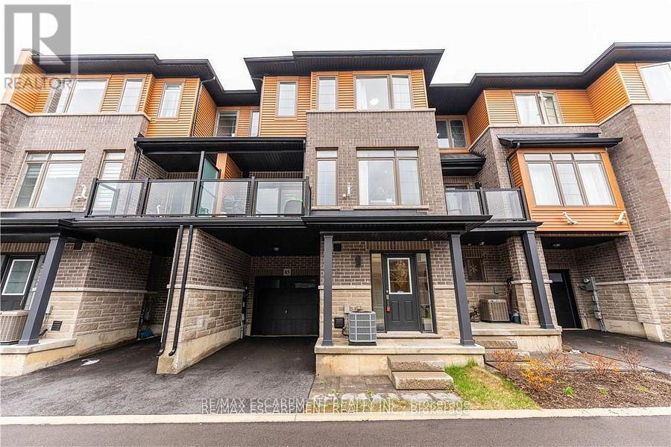
Highlights
Description
- Time on Houseful19 days
- Property typeSingle family
- Median school Score
- Mortgage payment
Introducing an exquisite, newly constructed freehold townhome, ideally situated on a private road within the desirable Central Park neighborhood. This contemporary residence offers easy access for commuters, just moments away from the Upper Red Hill Valley Parkway. As you enter, you are greeted by a bright and spacious foyer on the main floor. Ascend to the second level, where an open-concept living and dining area awaits, featuring expansive windows that fill the space with natural light. Enjoy the stylish vinyl flooring and step out onto the generous balcony for a breath of fresh air. The gourmet kitchen boasts elegant quartz countertops, custom cabinetry, and sleek stainless steel appliances. This level also offers a convenient 2-piece bathroom and full laundry room. On the third floor, you will find a luxurious master bedroom complete with an ensuite bathroom, in addition to two more well-appointed bedrooms and a full 4-piece bathroom. Nestled in a charming neighborhood, this home is in close proximity to the 190-acre Eramosa Karst Conservation Area, which offers picturesque trails, caves, and beautiful views of the community pond. Experience the convenience of nearby dining, public transit, shopping, walking trails, parks, a mosque, and a movie theatre. (id:63267)
Home overview
- Cooling Central air conditioning
- Heat source Natural gas
- Heat type Forced air
- Sewer/ septic Sanitary sewer
- # total stories 3
- # parking spaces 2
- Has garage (y/n) Yes
- # full baths 2
- # half baths 1
- # total bathrooms 3.0
- # of above grade bedrooms 3
- Community features Community centre
- Subdivision Stoney creek
- Lot size (acres) 0.0
- Listing # X12438090
- Property sub type Single family residence
- Status Active
- Bathroom Measurements not available
Level: 2nd - Laundry Measurements not available
Level: 2nd - Eating area 3.63m X 3.05m
Level: 2nd - Living room 5.18m X 3.35m
Level: 2nd - Kitchen 3.96m X 2.74m
Level: 2nd - Primary bedroom 5.18m X 3.35m
Level: 3rd - Bedroom 2.74m X 2.44m
Level: 3rd - Bathroom Measurements not available
Level: 3rd - Bathroom Measurements not available
Level: 3rd - Bedroom 2.57m X 2.44m
Level: 3rd - Recreational room / games room 7.62m X 1.83m
Level: Main
- Listing source url Https://www.realtor.ca/real-estate/28936898/85-61-soho-street-hamilton-stoney-creek-stoney-creek
- Listing type identifier Idx

$-1,573
/ Month

