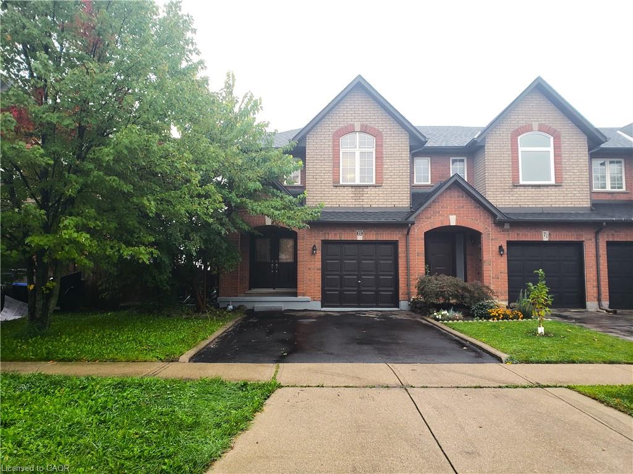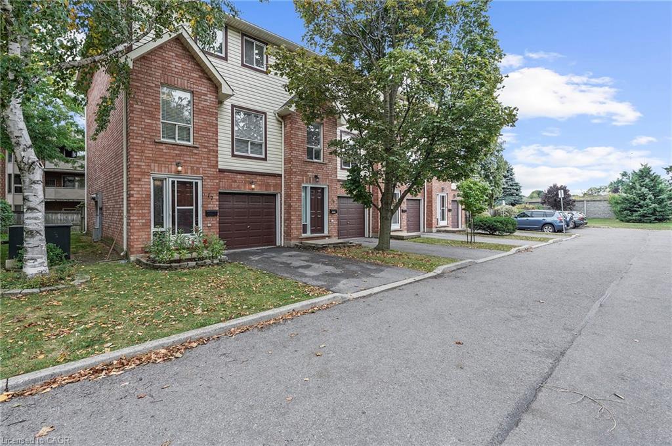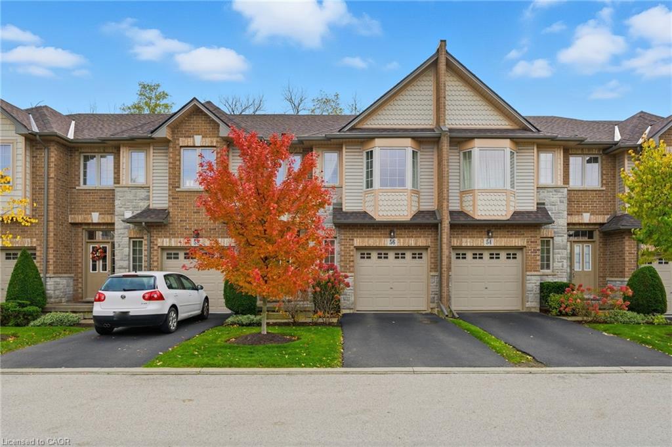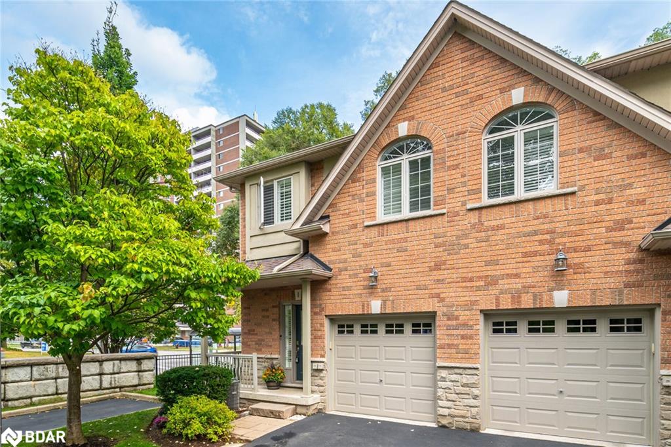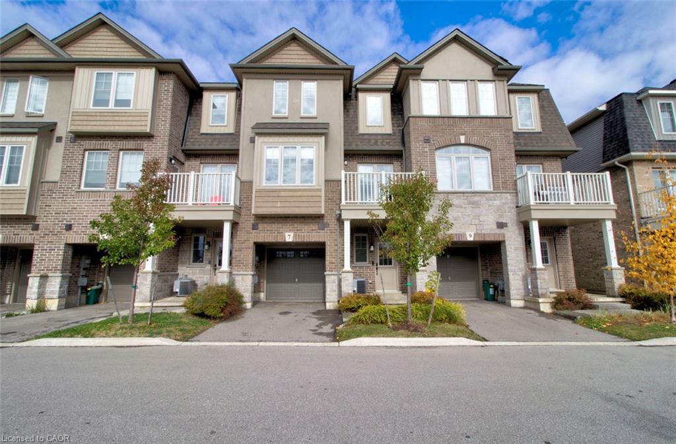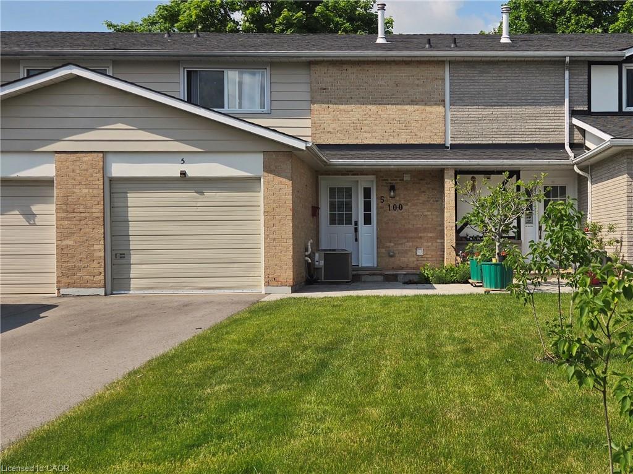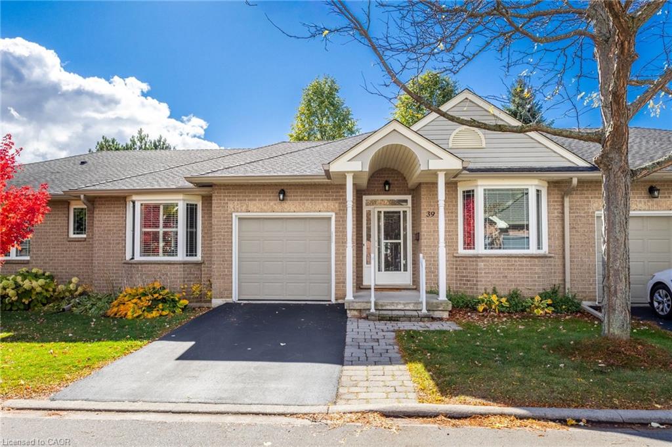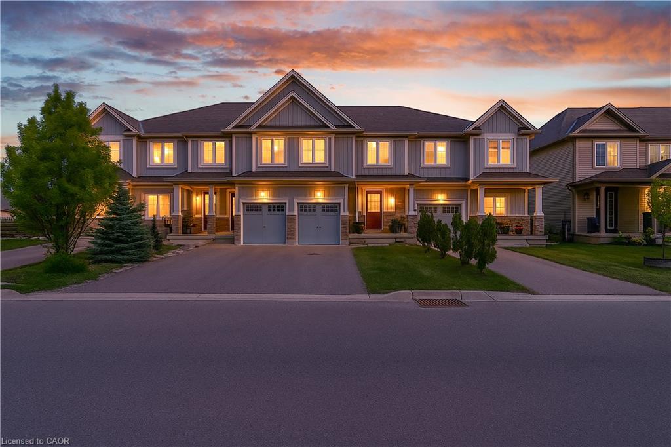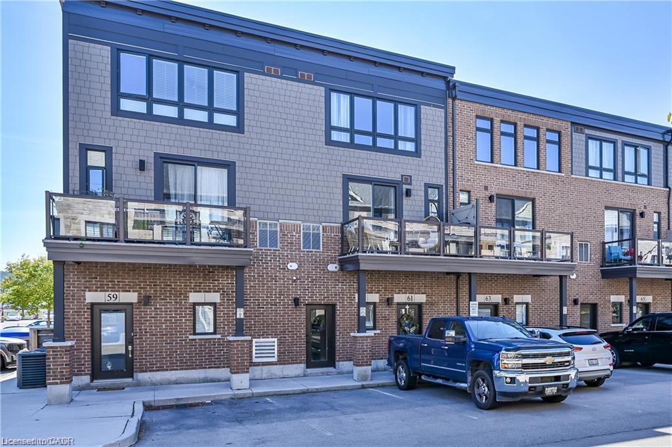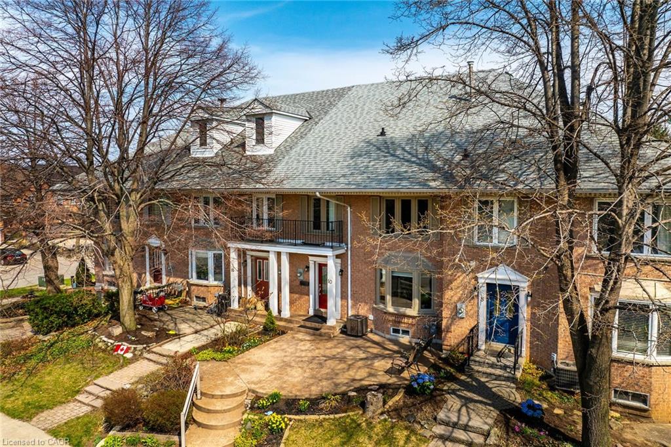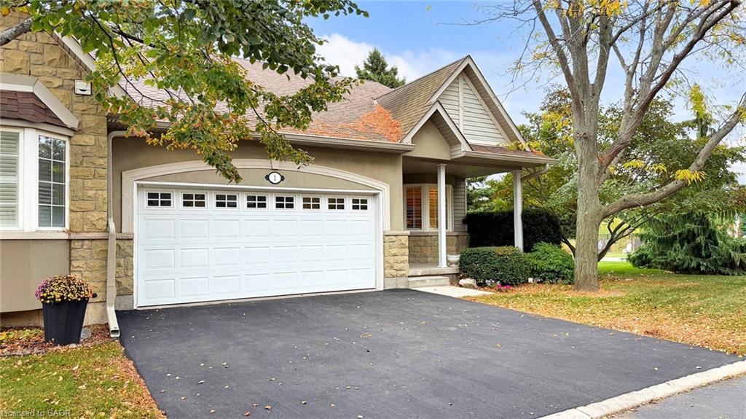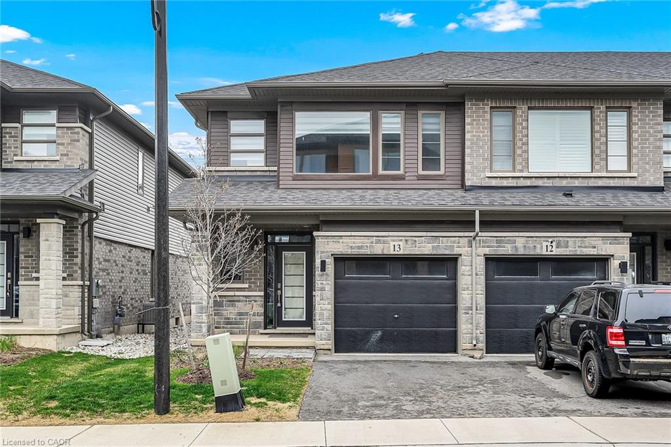
61 Soho Street Unit 13
61 Soho Street Unit 13
Highlights
Description
- Home value ($/Sqft)$480/Sqft
- Time on Housefulnew 22 hours
- Property typeResidential
- StyleTwo story
- Median school Score
- Lot size2,396 Sqft
- Year built2023
- Garage spaces1
- Mortgage payment
Welcome to 61 Soho Street—a stunning, 1602 sq ft freehold end-unit townhome built by Losani Homes in 2023, nestled in the sought-after Central Park community. This beautifully designed home offers an open-concept main floor featuring a spacious living and dining area, perfect for both everyday living and entertaining. The modern kitchen boasts stainless steel appliances, quartz countertops, and sleek, durable flooring that adds style and easy maintenance.The bright and airy great room offers large windows and a patio door to enjoy serene sunset views. Upstairs, you’ll find 3 generously sized bedrooms, 2.5 bathrooms, and the convenience of second-floor laundry. This location is a commuter’s dream with quick access to highways and public transit. You’ll also enjoy close proximity to shopping centers, schools, parks, a movie theatre, and a recreation centre. Move-in ready and filled with modern touches—this home has everything you’re looking for!
Home overview
- Cooling Central air
- Heat type Forced air
- Pets allowed (y/n) No
- Sewer/ septic Sewer (municipal)
- Construction materials Brick veneer, stone, vinyl siding
- Foundation Concrete perimeter
- Roof Asphalt shing
- # garage spaces 1
- # parking spaces 2
- Has garage (y/n) Yes
- Parking desc Attached garage
- # full baths 2
- # half baths 1
- # total bathrooms 3.0
- # of above grade bedrooms 3
- # of rooms 10
- Appliances Water heater, dishwasher, dryer, range hood, refrigerator, stove, washer
- Has fireplace (y/n) Yes
- Laundry information In-suite, laundry room, upper level
- Interior features Air exchanger
- County Hamilton
- Area 50 - stoney creek
- Water source Municipal
- Zoning description Rm2-43
- Elementary school Janet lee, michaelle jean, st mark, st. eugene
- High school Saltfleet, sherwood, bishop ryan, cathedral
- Lot desc Urban, rectangular, airport, highway access, public transit
- Lot dimensions 25.16 x 94.75
- Approx lot size (range) 0 - 0.5
- Lot size (acres) 0.06
- Basement information Full, unfinished, sump pump
- Building size 1602
- Mls® # 40782134
- Property sub type Townhouse
- Status Active
- Tax year 2025
- Bathroom Second
Level: 2nd - Bedroom Second
Level: 2nd - Bedroom Second
Level: 2nd - Second
Level: 2nd - Laundry Second
Level: 2nd - Primary bedroom Second
Level: 2nd - Breakfast room Main
Level: Main - Great room Main
Level: Main - Kitchen Main
Level: Main - Bathroom Main
Level: Main
- Listing type identifier Idx

$-2,051
/ Month

