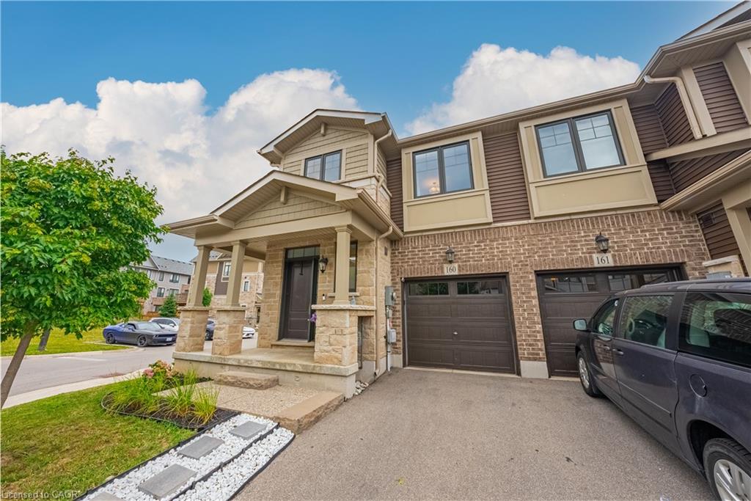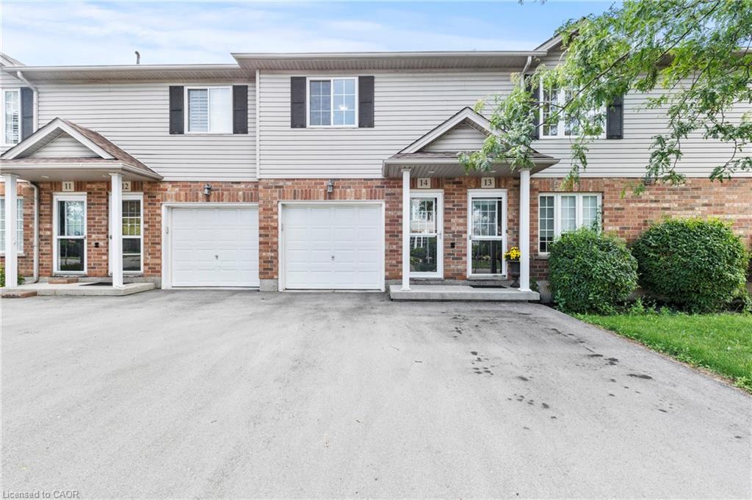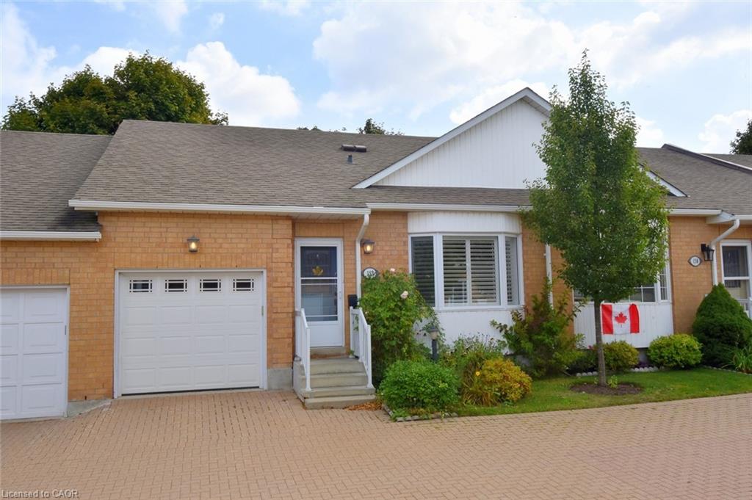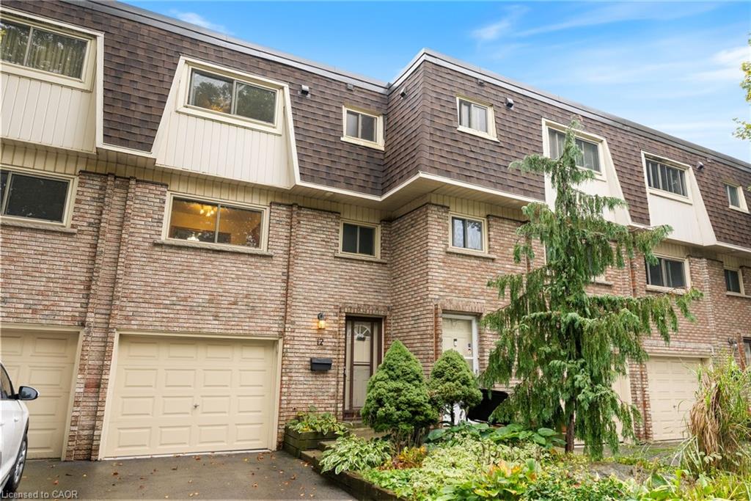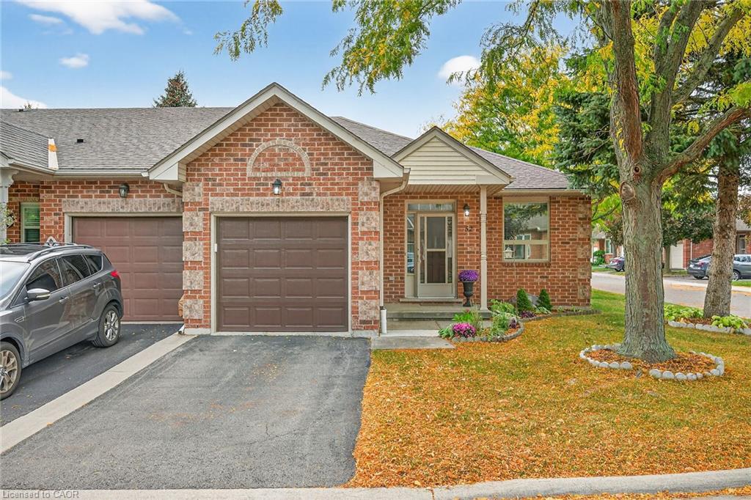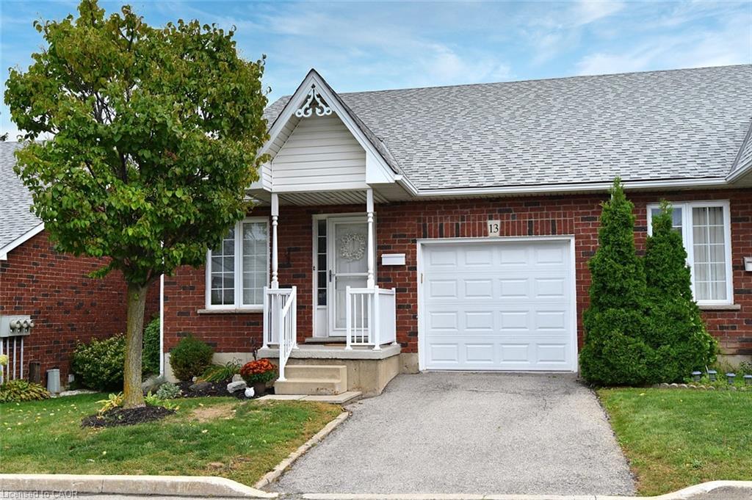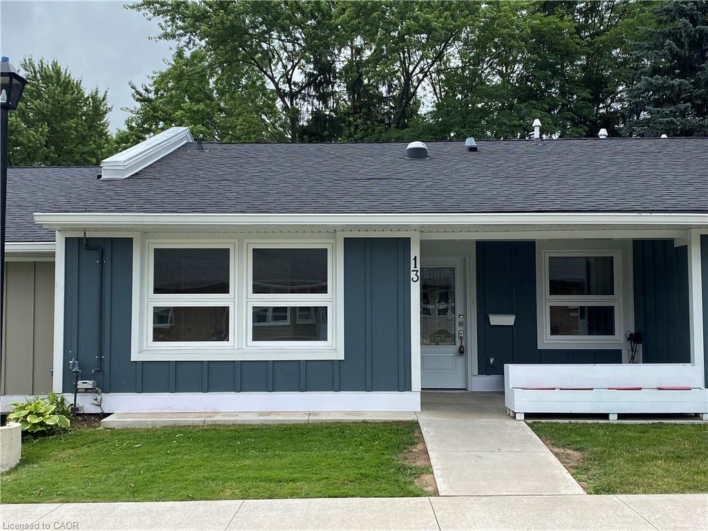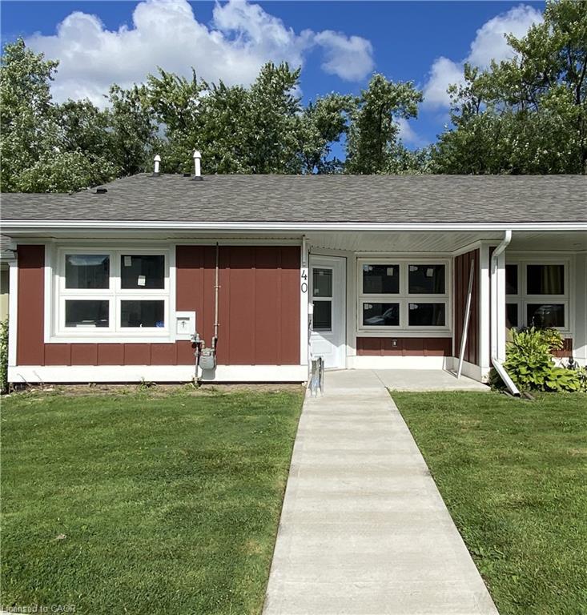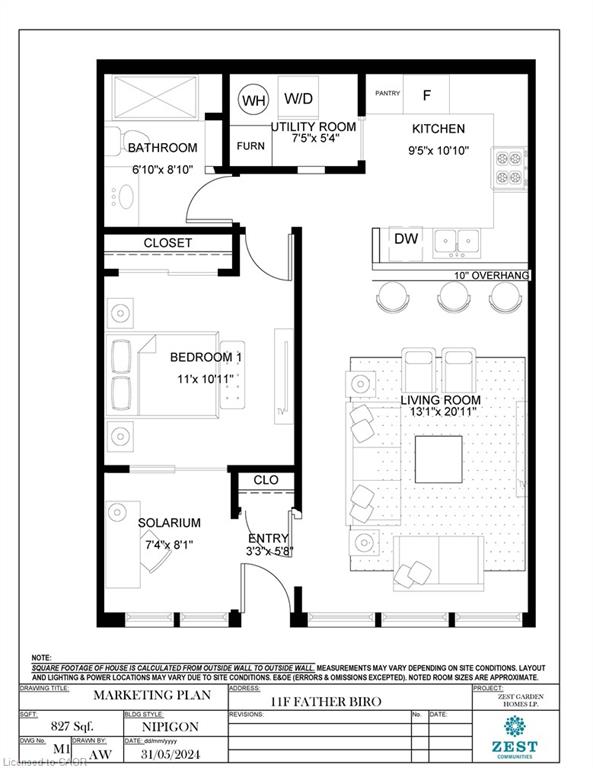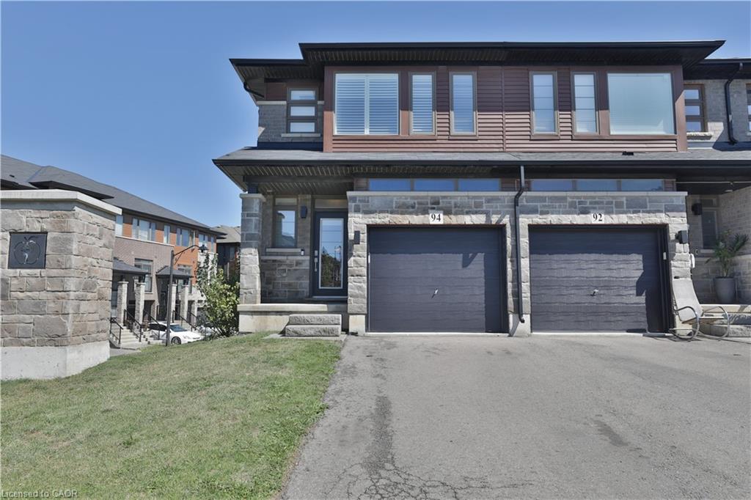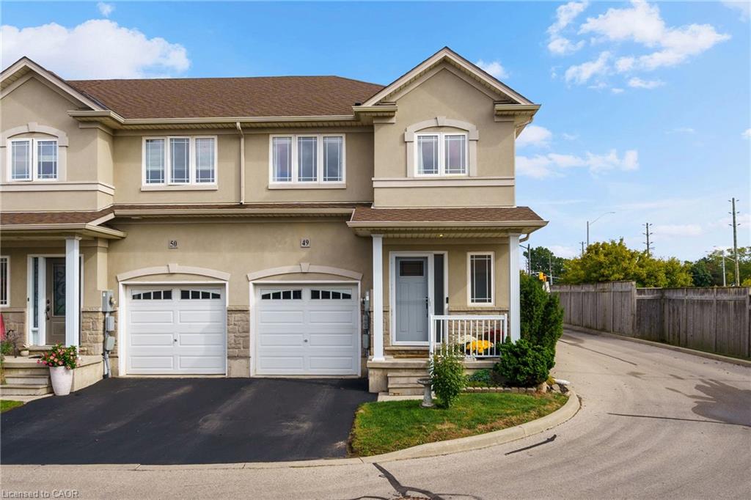
615 Rymal Road E Unit 49
615 Rymal Road E Unit 49
Highlights
Description
- Home value ($/Sqft)$305/Sqft
- Time on Housefulnew 4 days
- Property typeResidential
- StyleTwo story
- Neighbourhood
- Median school Score
- Garage spaces1
- Mortgage payment
Welcome to this beautifully maintained freehold townhouse in the highly desirable Butler neighbourhood! This 3 bedroom, 3 bathroom home boasts a bright and open layout with tasteful finishes throughout. The main floor features a welcoming living space, an updated kitchen with quartz countertops and ample cabinetry, plus a living room area that walks out to the private backyard — perfect for entertaining or relaxing. Upstairs, the spacious primary suite offers a walk-in closet and ensuite bath, complemented by two additional well-sized bedrooms and another full bathroom. The basement is unfinished, offering the opportunity to design and create a space tailored to your needs — whether a rec room, office, or gym. Convenient parking and close proximity to schools, parks, shopping, and transit make this home an excellent opportunity for families or first-time buyers in one of Hamilton’s most sought-after communities.
Home overview
- Cooling Central air
- Heat type Forced air, natural gas
- Pets allowed (y/n) No
- Sewer/ septic Sewer (municipal)
- Building amenities None
- Construction materials Brick, stucco, vinyl siding
- Foundation Poured concrete
- Roof Asphalt shing
- Fencing Full
- # garage spaces 1
- # parking spaces 2
- Has garage (y/n) Yes
- Parking desc Attached garage, garage door opener, asphalt, inside entry
- # full baths 2
- # half baths 1
- # total bathrooms 3.0
- # of above grade bedrooms 3
- # of rooms 12
- Appliances Water heater, built-in microwave, dishwasher, dryer, refrigerator, stove, washer
- Has fireplace (y/n) Yes
- Laundry information In basement
- Interior features Ceiling fan(s), rough-in bath
- County Hamilton
- Area 18 - hamilton mountain
- Water source Municipal
- Zoning description Rt-30/s-1623
- Elementary school St. john paul, cecil b. stirling
- High school St.jean de brebeuf, nora frances henderson
- Lot desc Urban, rectangular, airport, highway access, hospital, library, major highway, park, place of worship, playground nearby, public transit, school bus route, schools, shopping nearby
- Lot dimensions 19.29 x 84.32
- Approx lot size (range) 0 - 0.5
- Basement information Full, unfinished, sump pump
- Building size 2346
- Mls® # 40774584
- Property sub type Townhouse
- Status Active
- Tax year 2025
- Loft Second: 2.997m X 2.184m
Level: 2nd - Bedroom Second
Level: 2nd - Bathroom Second: 2.108m X 1.778m
Level: 2nd - Bathroom Second: 4.521m X 2.692m
Level: 2nd - Bedroom Second
Level: 2nd - Primary bedroom Second: 3.302m X 2.997m
Level: 2nd - Basement Basement
Level: Basement - Bathroom Main: 5.715m X 3.277m
Level: Main - Foyer Main: 5.715m X 3.277m
Level: Main - Dining room Main
Level: Main - Living room Main: 2.972m X 2.261m
Level: Main - Kitchen Main: 4.699m X 3.937m
Level: Main
- Listing type identifier Idx

$-1,721
/ Month

