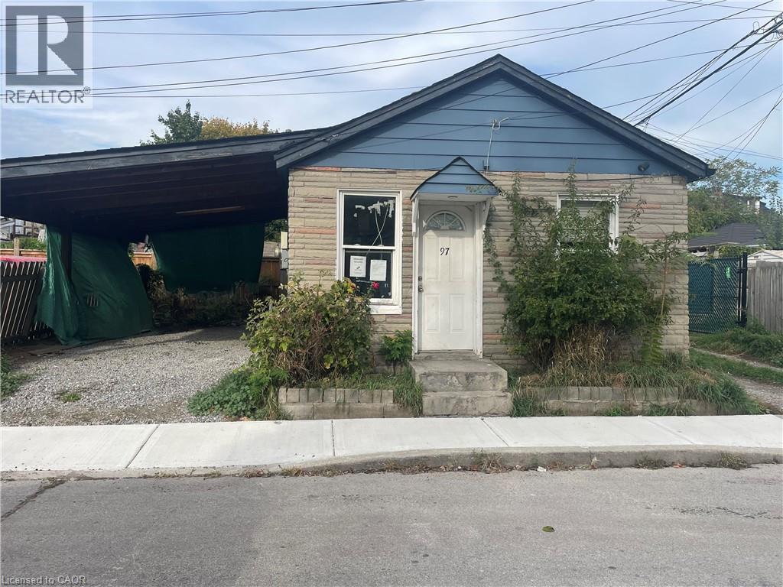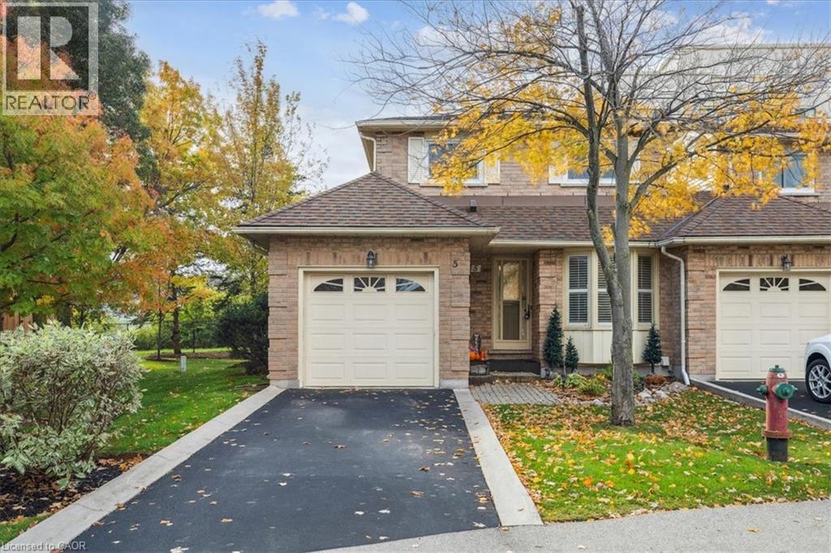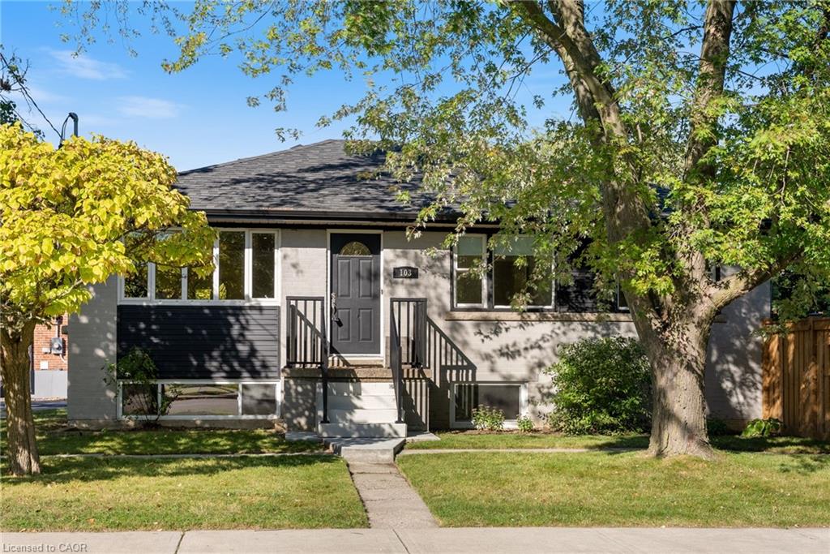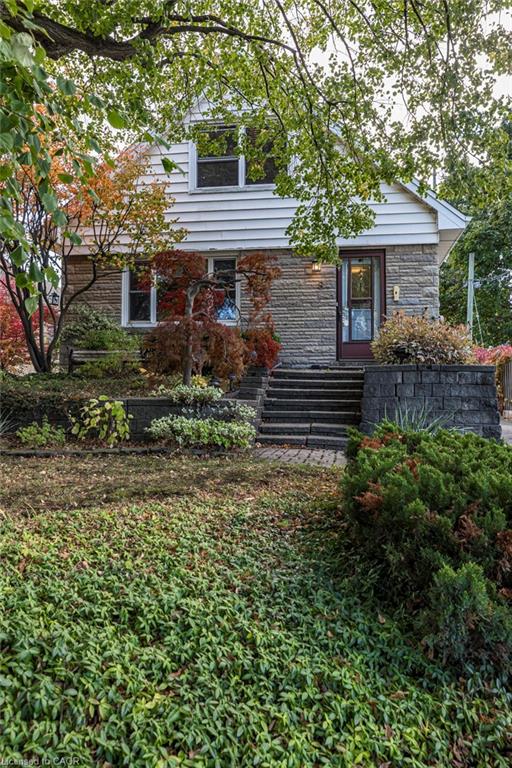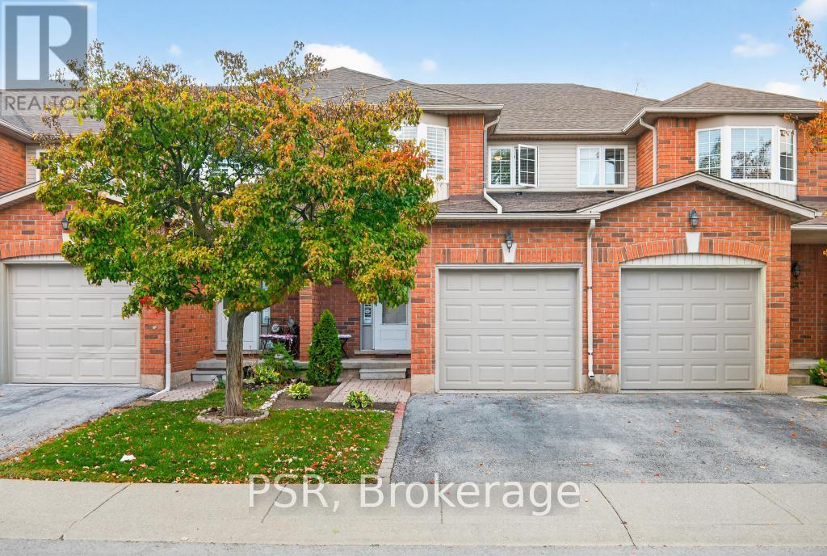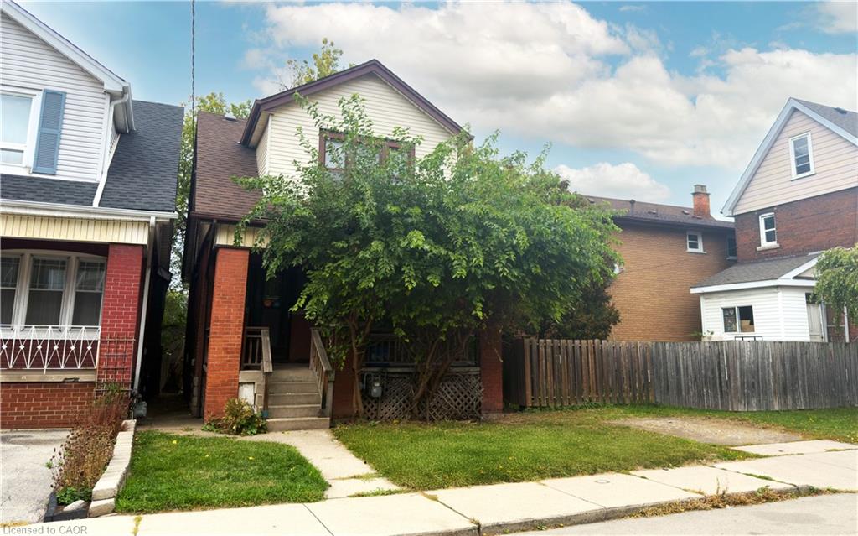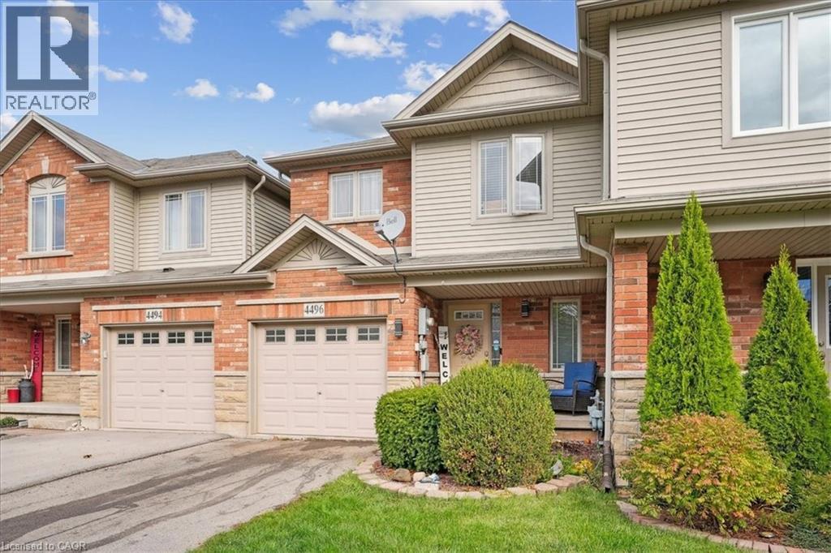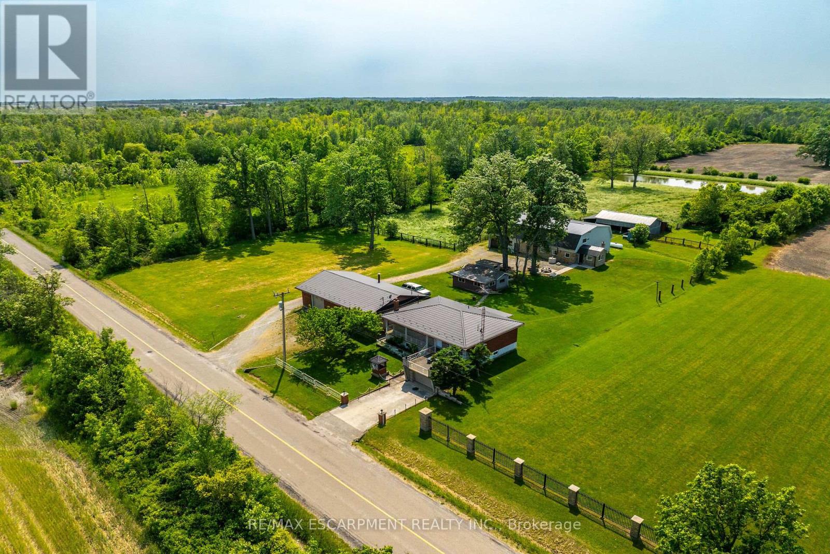
Highlights
Description
- Time on Housefulnew 6 days
- Property typeSingle family
- StyleRaised bungalow
- Median school Score
- Mortgage payment
Beautiful 10ac multi-generational, hobby farm or income generating property enjoying E. Mountain location. Incs renovated brick bungalow ftrs 1140sf living space sporting oak kitchen, living room incs WO to 280sf conc. patio built on front garage incs rear garage, 3 bedrooms, 5pc bath & sunroom. 1309sf lower level ftrs family room, 3pc bath, utility/laundry, storage & cold room. 1500sf garage incs 2 bays, 3pc bath, 200 hydro, 10' ceilings, 2 RU doors & steel tile roof. Impressive 62x42 metal/brick shop/Barndominium ftrs kitchen, living room, 3pc bath, laundry, primary bedroom, 2 bedroom loft w/3pc bath + 480sf E-bay w/aggregate flooring & 2604sf W-bay ftrs conc. floor-both w/12.5ft ceilings & 3-10x12 RU doors, 1544sf barn & chicken coop. Extras-2 p/g furnaces, 2 AC's, 2 septic's, 2 cisterns, orchard, 6ac workable land, 2ac forest & pond. (id:63267)
Home overview
- Cooling Central air conditioning
- Heat source Propane
- Heat type Forced air
- Sewer/ septic Septic system
- # total stories 1
- # parking spaces 10
- Has garage (y/n) Yes
- # full baths 2
- # total bathrooms 2.0
- # of above grade bedrooms 3
- Flooring Hardwood
- Community features School bus
- Subdivision Rural stoney creek
- Lot size (acres) 0.0
- Listing # X12221658
- Property sub type Single family residence
- Status Active
- Cold room 0.97m X 8.08m
Level: Basement - Laundry 1.45m X 2.39m
Level: Basement - Bathroom 2.44m X 2.21m
Level: Basement - Family room 8.46m X 5m
Level: Basement - Utility 2.29m X 2.39m
Level: Basement - Sunroom 1.57m X 3.51m
Level: Main - Kitchen 3.84m X 6.2m
Level: Main - Bedroom 3.94m X 3.05m
Level: Main - Bedroom 3.73m X 3.86m
Level: Main - Bedroom 3.12m X 2.87m
Level: Main - Bathroom 3.73m X 2.13m
Level: Main - Living room 3.96m X 3.89m
Level: Main
- Listing source url Https://www.realtor.ca/real-estate/28470810/617-eighth-road-e-hamilton-rural-stoney-creek
- Listing type identifier Idx

$-4,467
/ Month





