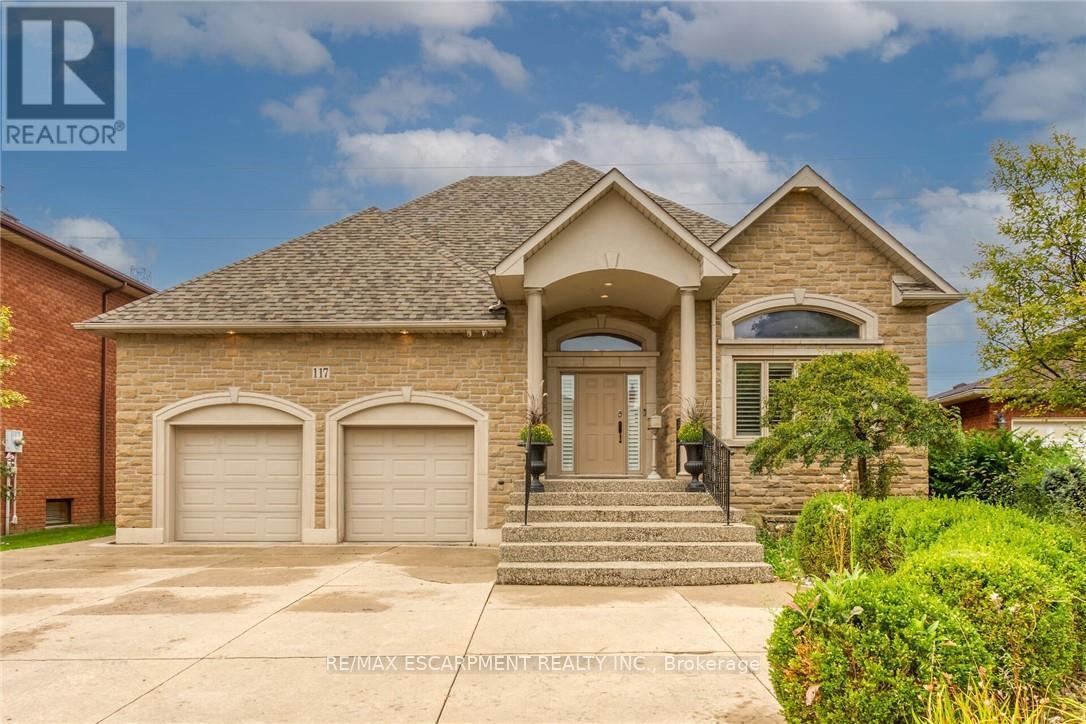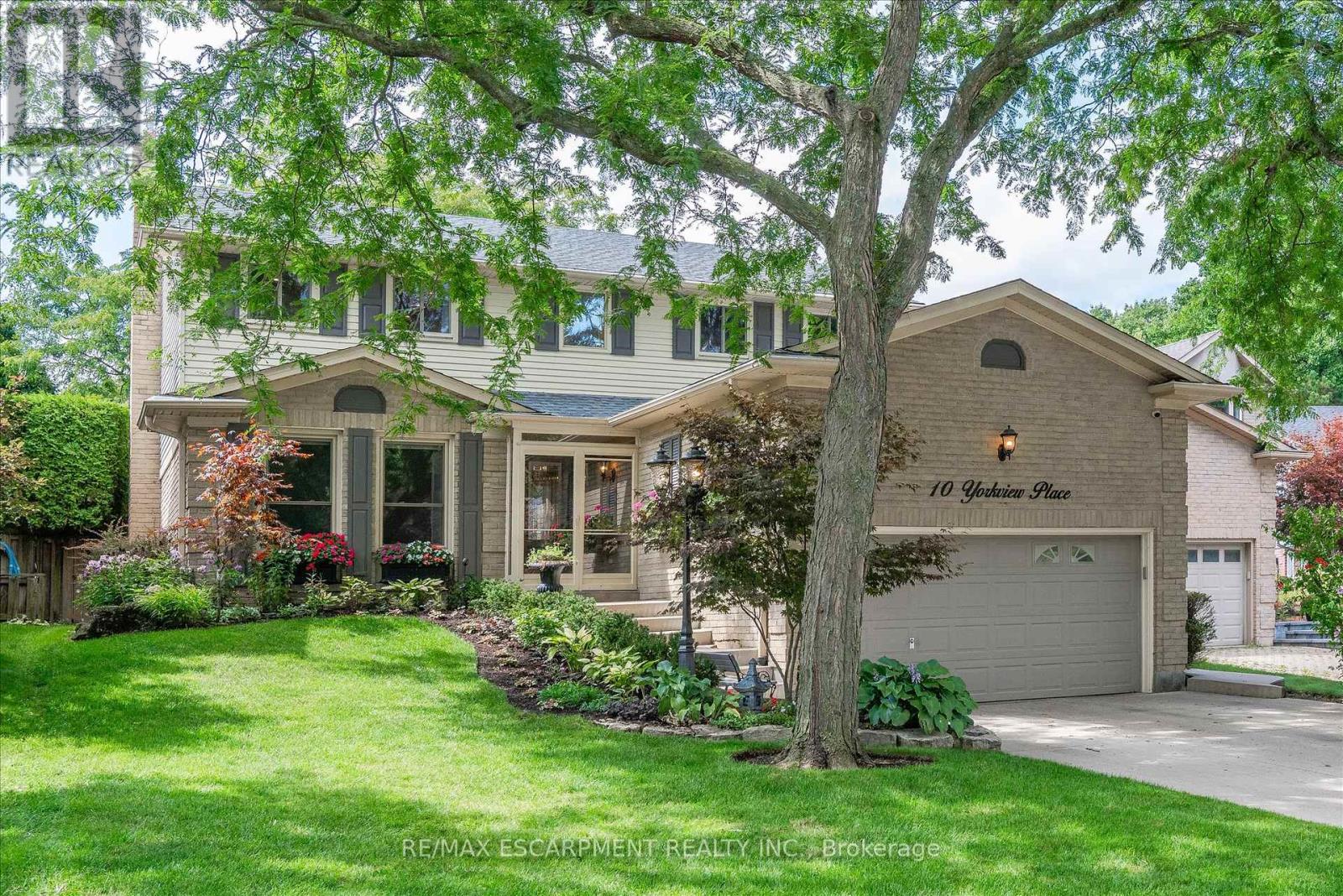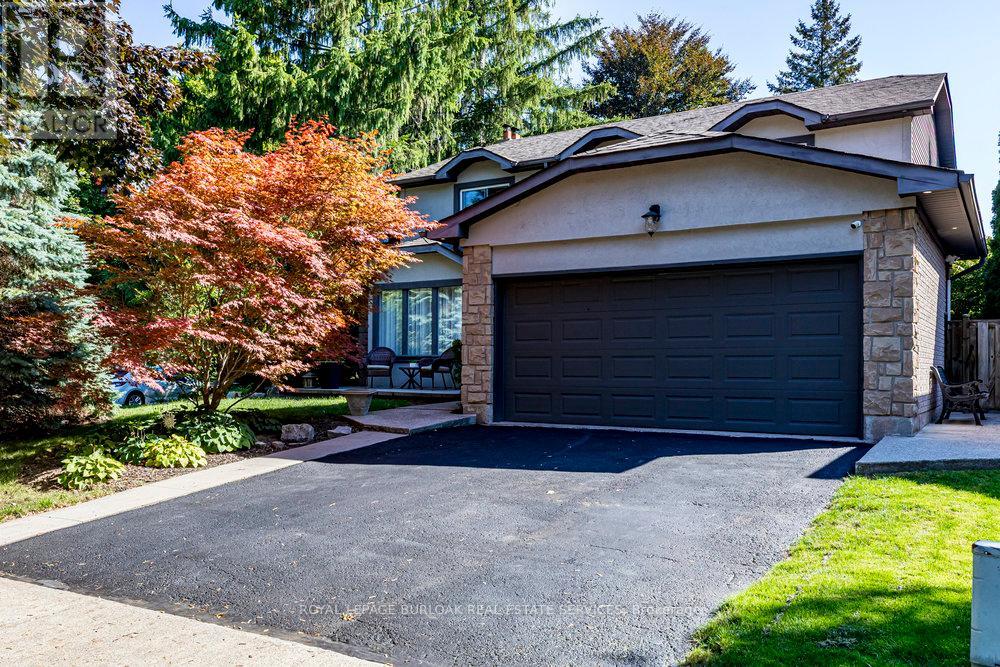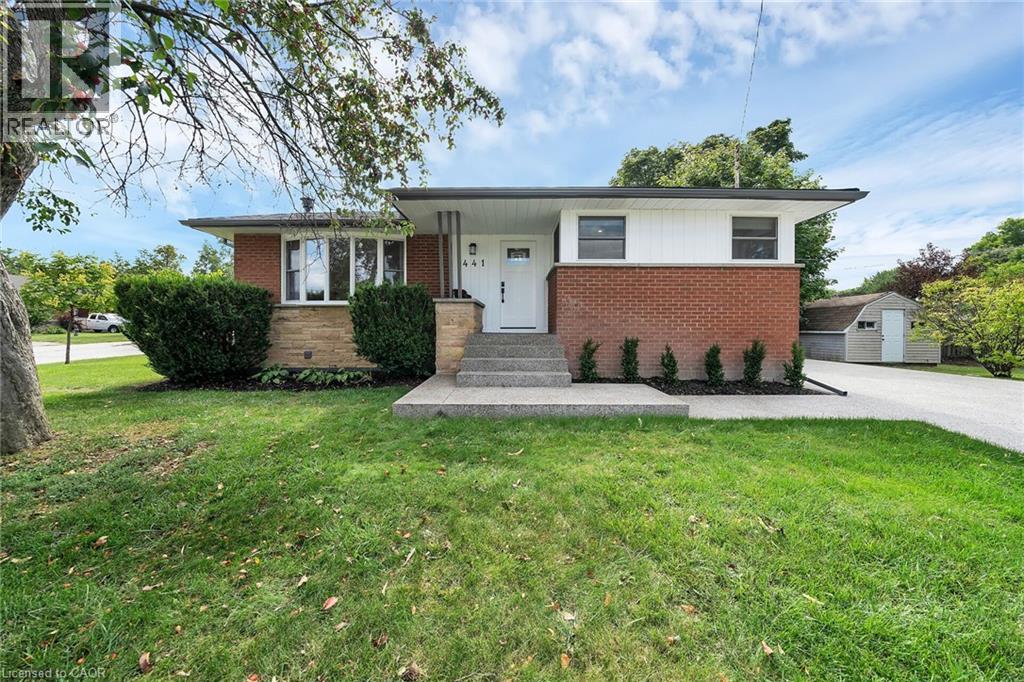- Houseful
- ON
- Hamilton
- Westcliffe West
- 617 Scenic Dr
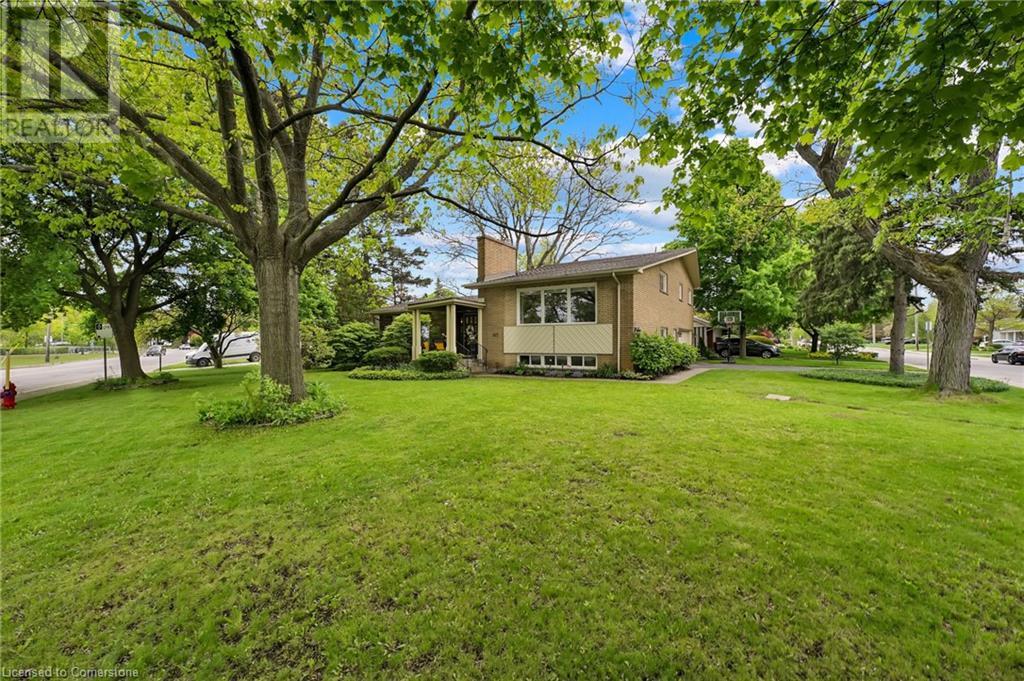
617 Scenic Dr
617 Scenic Dr
Highlights
Description
- Home value ($/Sqft)$579/Sqft
- Time on Houseful88 days
- Property typeSingle family
- Neighbourhood
- Median school Score
- Year built1961
- Mortgage payment
Larger than it looks! Welcome to your dream home in a breathtaking location. Nestled in a prime Hamilton mountain location, this beautiful property offers sweeping, panoramic views that will take your breath away. As you step inside, you’re greeted with an open-concept floor plan that maximizes natural light, allowing the outdoors to blend seamlessly with the indoors. Expansive windows throughout the home provide incredible views from every room, creating a peaceful and inviting atmosphere. The spacious living area is perfect for relaxing or entertaining, with a cozy fireplace to enjoy on cooler evenings. The gourmet kitchen boasts high-end appliances, sleek countertops, and an island ideal for gathering around. The dining area flows effortlessly into the living space, offering a perfect spot to enjoy meals while taking in the view. The master suite is your private retreat. It comes complete with a spa-like en-suite bathroom, and ample space for rest and relaxation. Three additional bedrooms provide ample space for a large family. Step outside to your expansive deck or patio, where you can sip your morning coffee or host a sunset dinner with loved ones, all while enjoying your natural surroundings. The backyard offers privacy and tranquility, ideal for outdoor activities, gardening, or simply soaking in nature. This home is not just about what’s inside—it’s about living in harmony with your surroundings. Don’t miss the opportunity to own a piece of paradise where every day feels like a getaway. (id:55581)
Home overview
- Cooling Central air conditioning
- Heat source Natural gas
- Heat type Forced air
- Sewer/ septic Municipal sewage system
- # parking spaces 6
- Has garage (y/n) Yes
- # full baths 2
- # half baths 1
- # total bathrooms 3.0
- # of above grade bedrooms 4
- Subdivision 151 - westcliffe
- Directions 1944682
- Lot size (acres) 0.0
- Building size 2159
- Listing # 40738858
- Property sub type Single family residence
- Status Active
- Family room 7.087m X 4.724m
Level: 2nd - Bathroom (# of pieces - 5) Measurements not available
Level: 3rd - Primary bedroom 2.921m X 6.807m
Level: 3rd - Bedroom 2.769m X 3.429m
Level: 3rd - Bathroom (# of pieces - 4) Measurements not available
Level: 3rd - Bedroom 3.912m X 3.581m
Level: 3rd - Bedroom 6.02m X 3.632m
Level: Basement - Utility 2.972m X 2.032m
Level: Basement - Laundry 3.048m X 3.505m
Level: Lower - Office 2.946m X 2.997m
Level: Lower - Bathroom (# of pieces - 2) Measurements not available
Level: Lower - Kitchen / dining room 8.026m X 6.553m
Level: Main - Great room 3.302m X 6.553m
Level: Main
- Listing source url Https://www.realtor.ca/real-estate/28436985/617-scenic-drive-hamilton
- Listing type identifier Idx

$-3,331
/ Month

