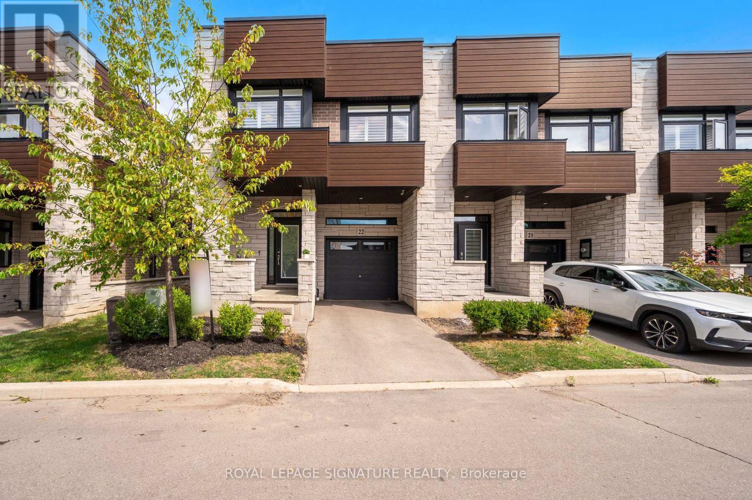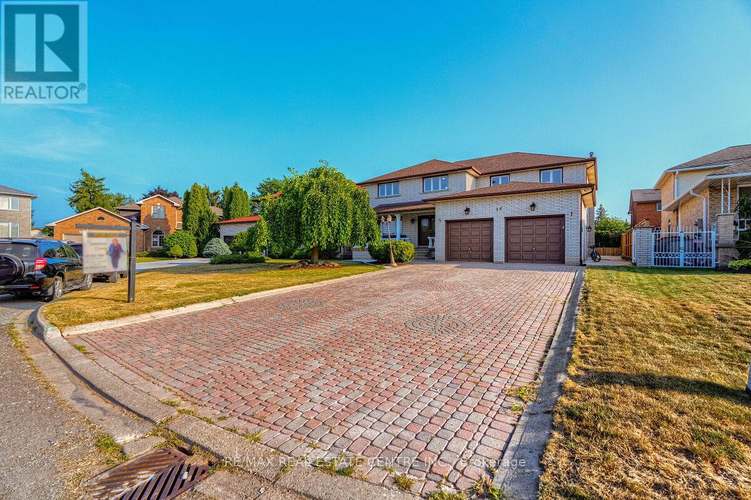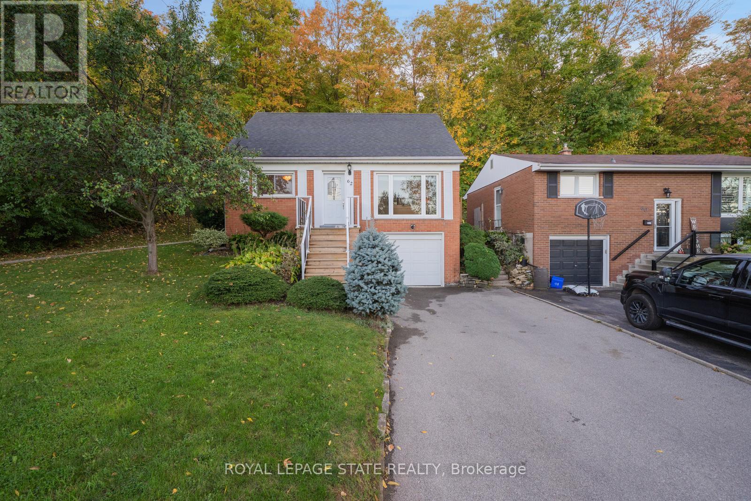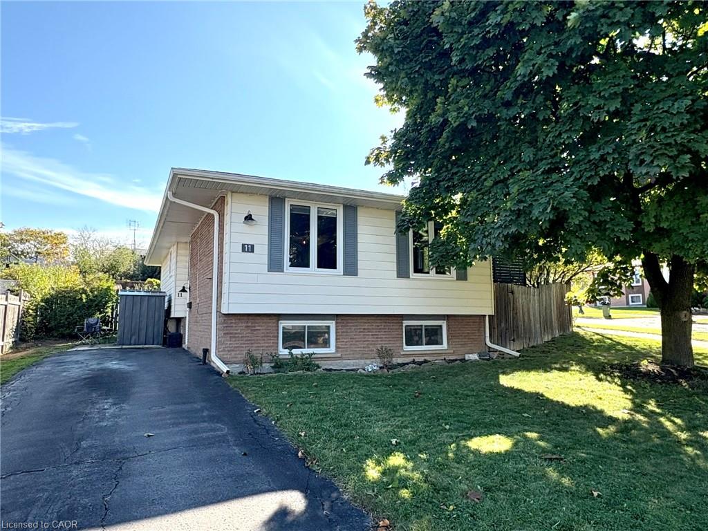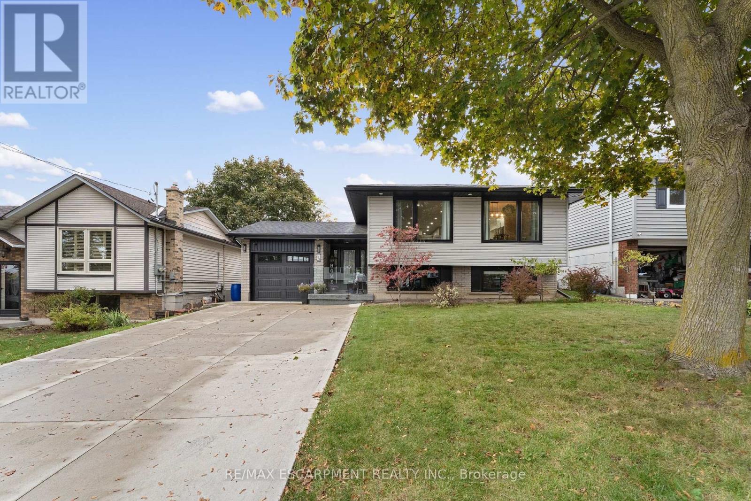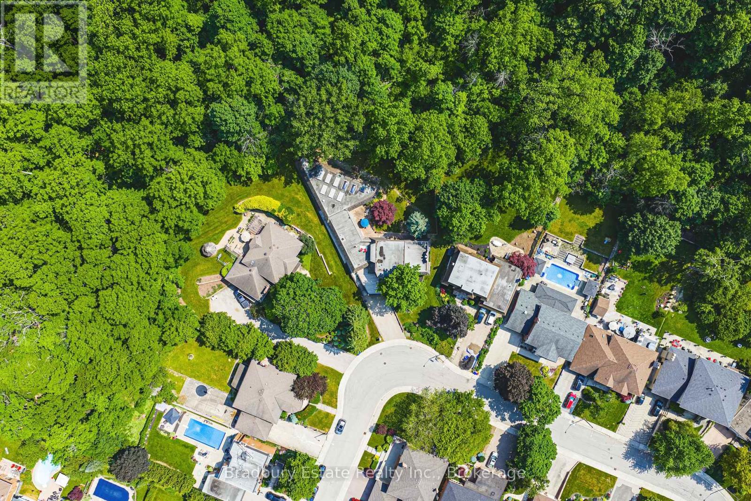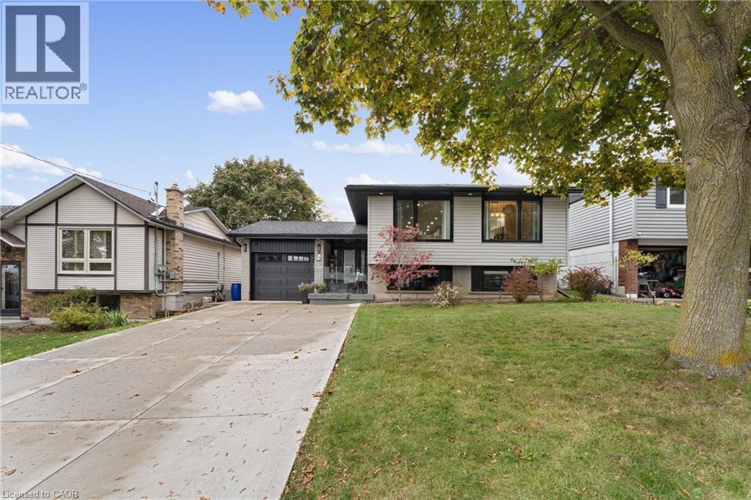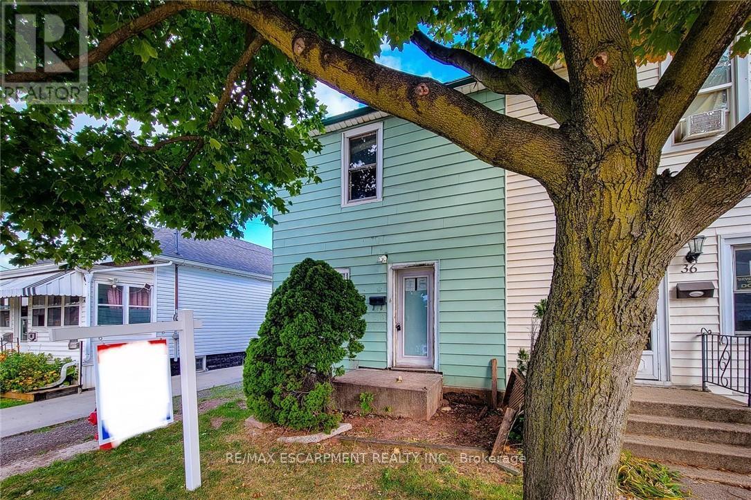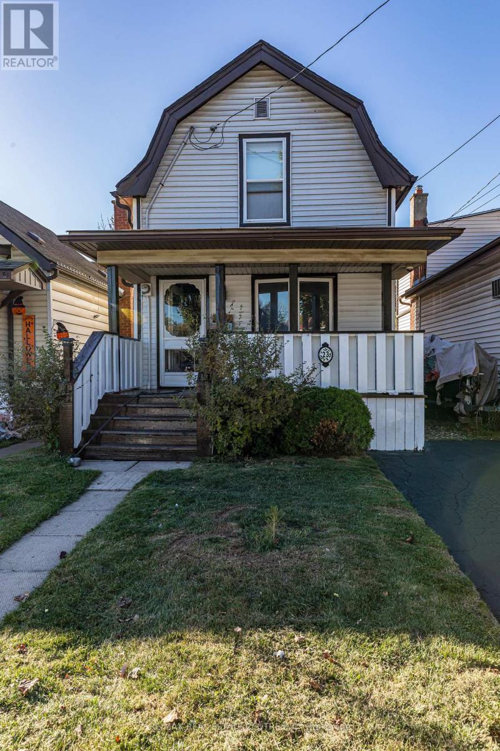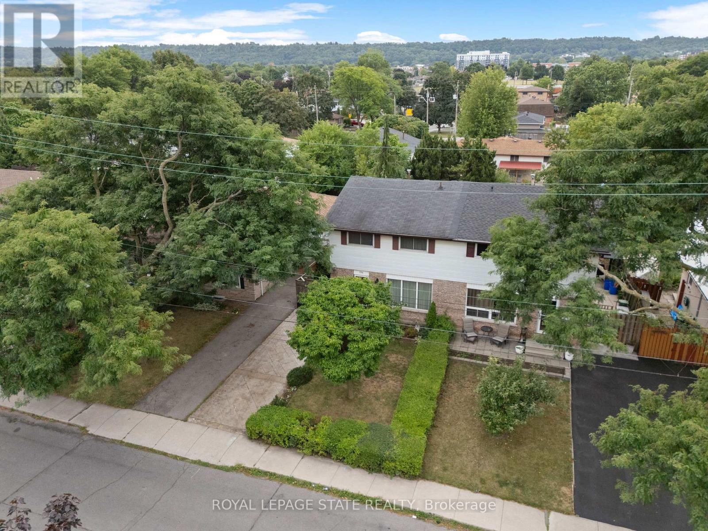- Houseful
- ON
- Hamilton
- Stoney Creek Estates
- 62 Brentwood Dr
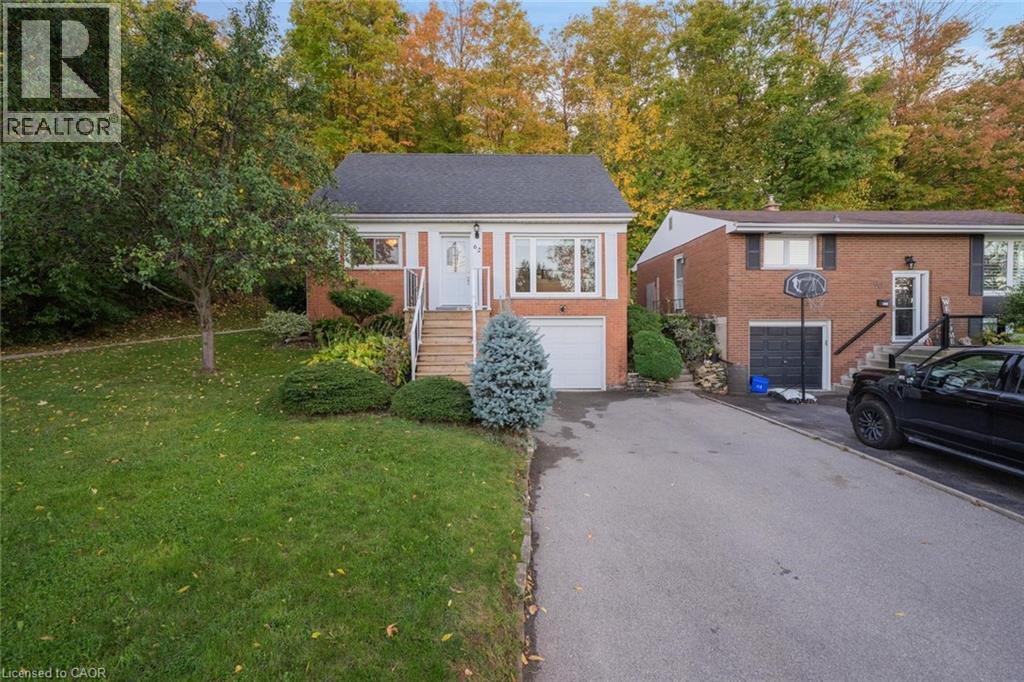
Highlights
Description
- Home value ($/Sqft)$605/Sqft
- Time on Housefulnew 12 hours
- Property typeSingle family
- Neighbourhood
- Median school Score
- Lot size0.26 Acre
- Year built1964
- Mortgage payment
Nestled at the base of the Niagara Escarpment in one of Stoney Creek’s most sought-after neighborhoods, this beautifully maintained family home offers privacy, comfort, and easy access to top-rated schools. The lot extends into the forest, giving a serene backyard setting with only one neighbor. Inside, the home features two main-level bedrooms, an open, light-filled layout, include a modern kitchen, refreshed interior finishes, rear deck, and exterior stairs—perfect for entertaining or relaxing with family. Enjoy the convenience of nearby parks, shopping, and dining, with quick access to the QEW via Centennial Parkway and Fruitland Road. Located in the scenic Cardinal Heights area—known for its beautiful cardinal birds—this home offers a rare blend of natural surroundings and neighborhood amenities, making it a must-see for families and anyone who enjoys privacy and serenity. (id:63267)
Home overview
- Cooling Central air conditioning
- Heat source Natural gas
- Heat type Forced air
- Sewer/ septic Municipal sewage system
- # total stories 2
- # parking spaces 5
- Has garage (y/n) Yes
- # full baths 1
- # total bathrooms 1.0
- # of above grade bedrooms 4
- Community features Quiet area
- Subdivision 515 - battlefield
- Lot dimensions 0.257
- Lot size (acres) 0.26
- Building size 1254
- Listing # 40780345
- Property sub type Single family residence
- Status Active
- Primary bedroom 3.962m X 3.962m
Level: 2nd - Bedroom 3.505m X 3.048m
Level: 2nd - Recreational room 7.722m X 5.283m
Level: Basement - Living room 4.572m X 3.912m
Level: Main - Bedroom 3.962m X 2.896m
Level: Main - Bathroom (# of pieces - 4) Measurements not available
Level: Main - Bedroom 3.048m X 2.464m
Level: Main - Kitchen 3.81m X 3.81m
Level: Main
- Listing source url Https://www.realtor.ca/real-estate/29006671/62-brentwood-drive-stoney-creek
- Listing type identifier Idx

$-2,024
/ Month

