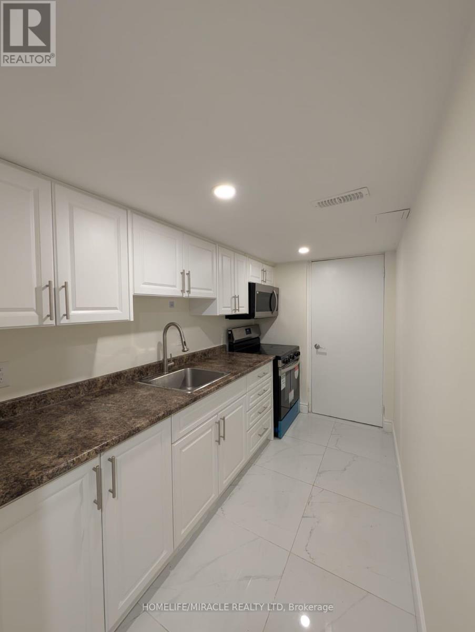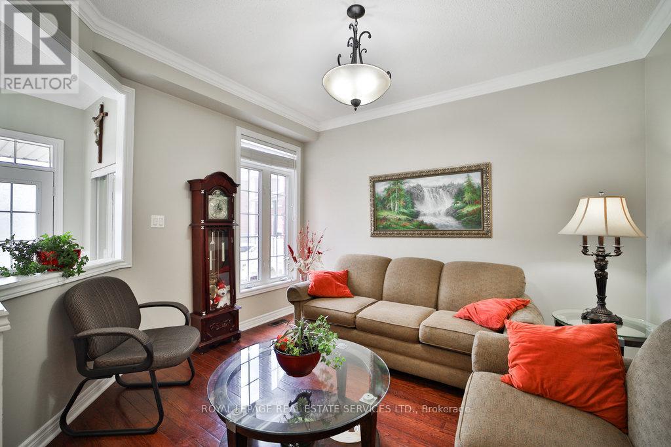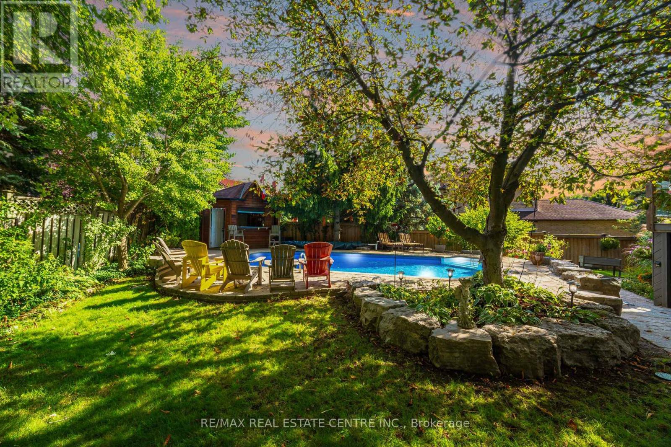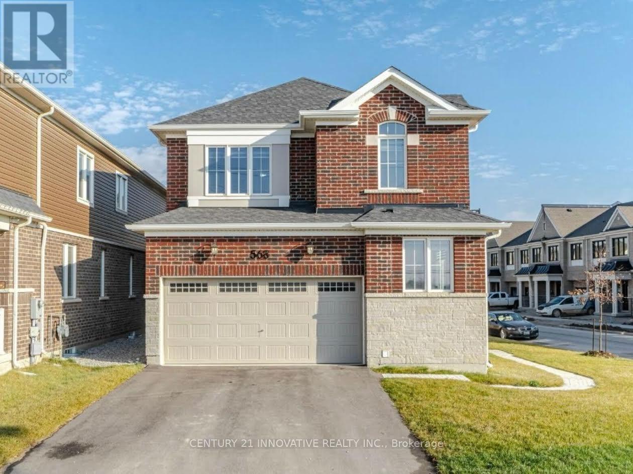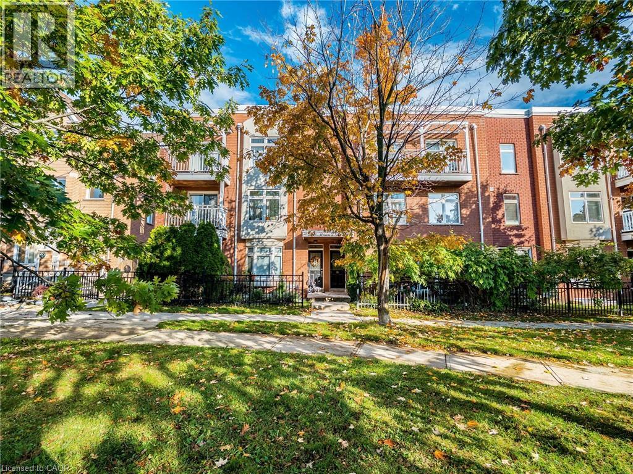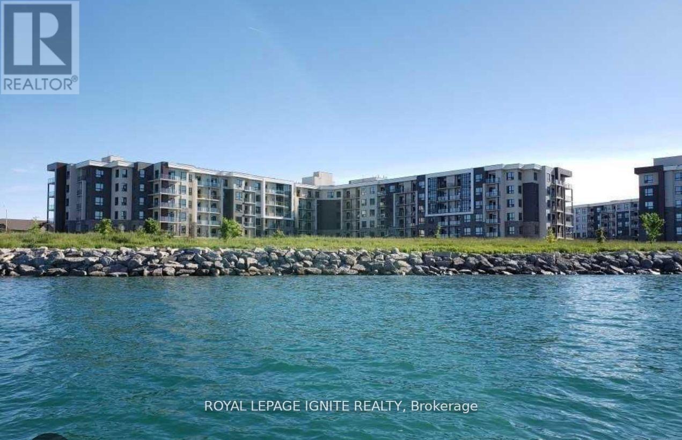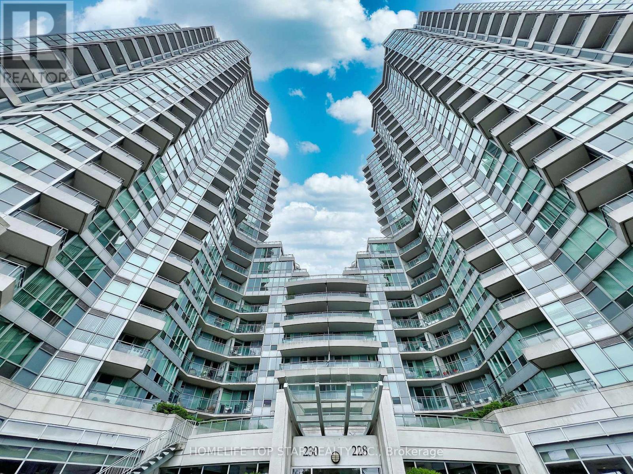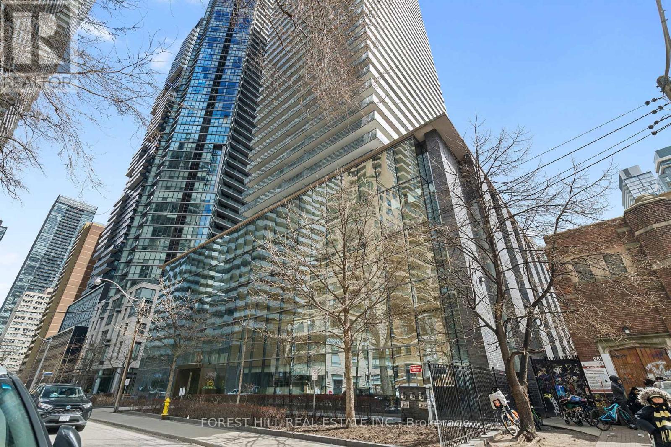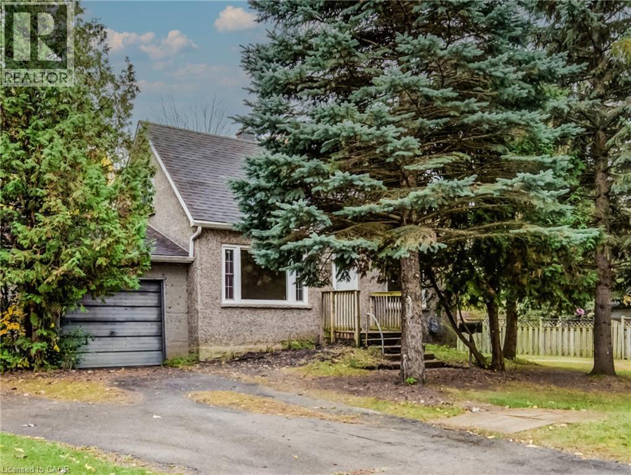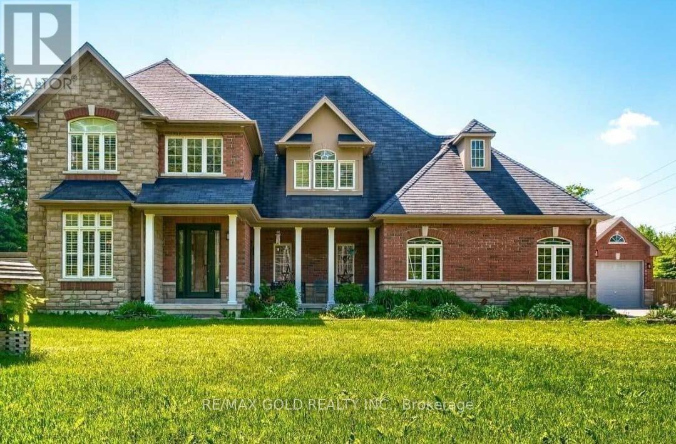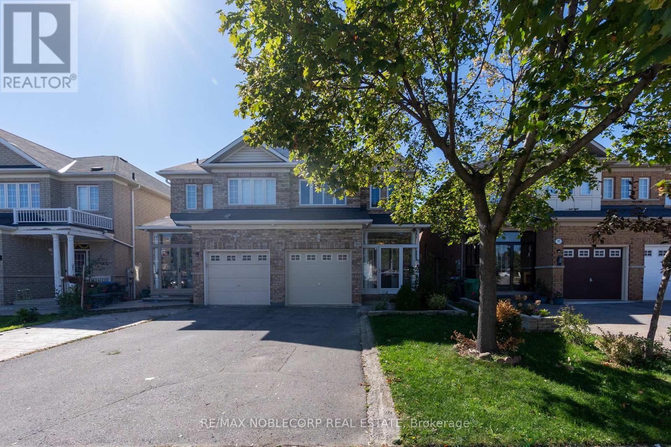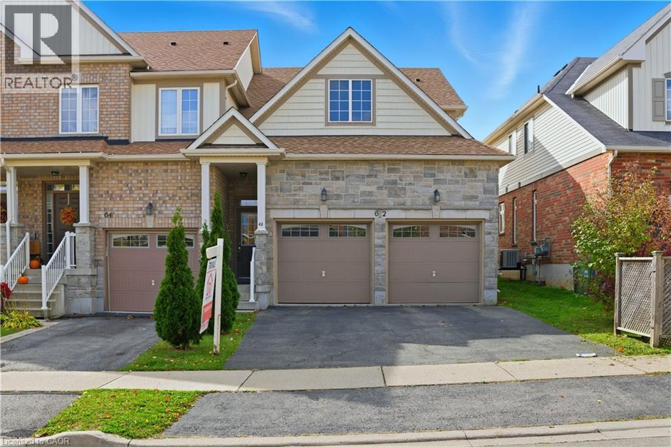
Highlights
This home is
14%
Time on Houseful
31 hours
Home features
Basement
School rated
6.6/10
Description
- Home value ($/Sqft)$603/Sqft
- Time on Housefulnew 31 hours
- Property typeSingle family
- Style2 level
- Median school Score
- Year built2010
- Mortgage payment
Welcome to 62 Browview Drive, a beautifully maintained end-unit freehold townhouse in the heart of Waterdown. This spacious home offers 2+1 bedrooms plus a den, 3.5 bathrooms, and a smart, functional layout perfect for families or downsizers alike. The main floor features a primary bedroom with ensuite and convenient laundry hook-up, offering true one-level living. Downstairs, you’ll find a recently renovated fully finished basement complete with a large recreation area, full bathroom, and additional bedroom — ideal for guests, teens, or extended family. Enjoy peace of mind with a new roof (2024) and the convenience of being close to top-rated schools, parks, shopping, and easy highway access. (id:63267)
Home overview
Amenities / Utilities
- Cooling Central air conditioning
- Heat type Forced air
- Sewer/ septic Municipal sewage system
Exterior
- # total stories 2
- # parking spaces 4
- Has garage (y/n) Yes
Interior
- # full baths 3
- # half baths 1
- # total bathrooms 4.0
- # of above grade bedrooms 3
Location
- Community features Quiet area
- Subdivision 460 - waterdown west
- Directions 1525314
Overview
- Lot size (acres) 0.0
- Building size 1659
- Listing # 40781606
- Property sub type Single family residence
- Status Active
Rooms Information
metric
- Bedroom 3.404m X 4.724m
Level: 2nd - Bathroom (# of pieces - 4) 1.549m X 3.073m
Level: 2nd - Den 4.978m X 2.946m
Level: 2nd - Utility 2.769m X 2.108m
Level: Basement - Bathroom (# of pieces - 3) 2.769m X 1.524m
Level: Basement - Bedroom 2.769m X 3.658m
Level: Basement - Laundry 1.676m X 2.692m
Level: Basement - Recreational room 4.572m X 9.246m
Level: Basement - Full bathroom 1.549m X 2.819m
Level: Main - Living room 3.785m X 5.004m
Level: Main - Bedroom 3.073m X 4.597m
Level: Main - Bathroom (# of pieces - 2) 1.524m X 1.397m
Level: Main - Kitchen 5.893m X 5.512m
Level: Main
SOA_HOUSEKEEPING_ATTRS
- Listing source url Https://www.realtor.ca/real-estate/29028086/62-browview-drive-hamilton
- Listing type identifier Idx
The Home Overview listing data and Property Description above are provided by the Canadian Real Estate Association (CREA). All other information is provided by Houseful and its affiliates.

Lock your rate with RBC pre-approval
Mortgage rate is for illustrative purposes only. Please check RBC.com/mortgages for the current mortgage rates
$-2,666
/ Month25 Years fixed, 20% down payment, % interest
$
$
$
%
$
%

Schedule a viewing
No obligation or purchase necessary, cancel at any time
Nearby Homes
Real estate & homes for sale nearby

