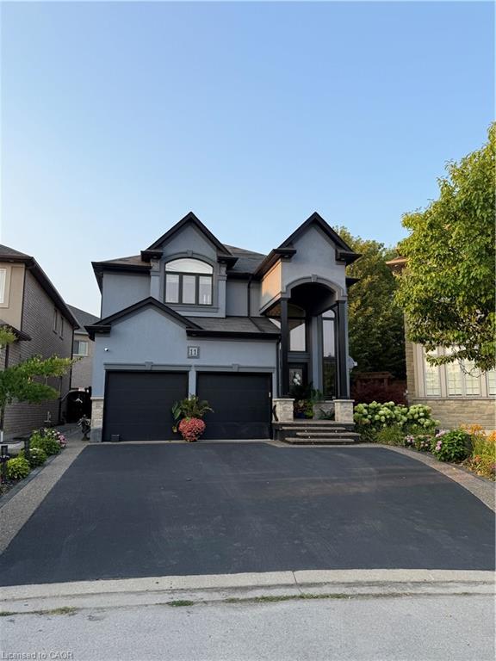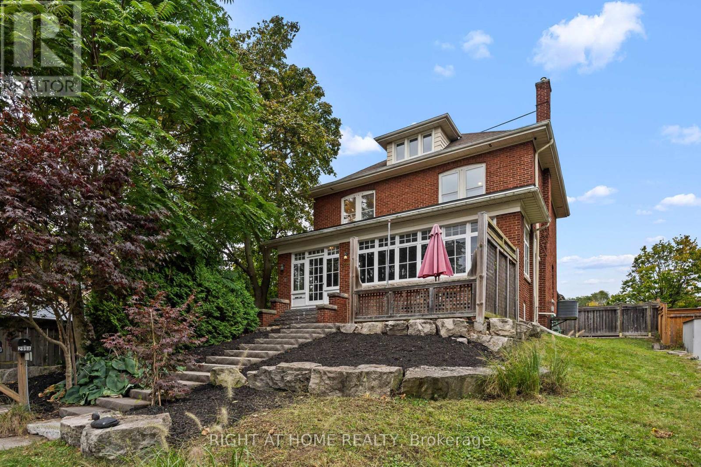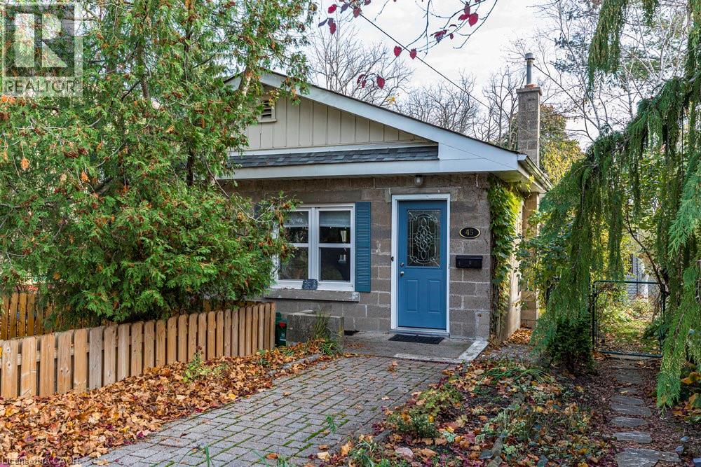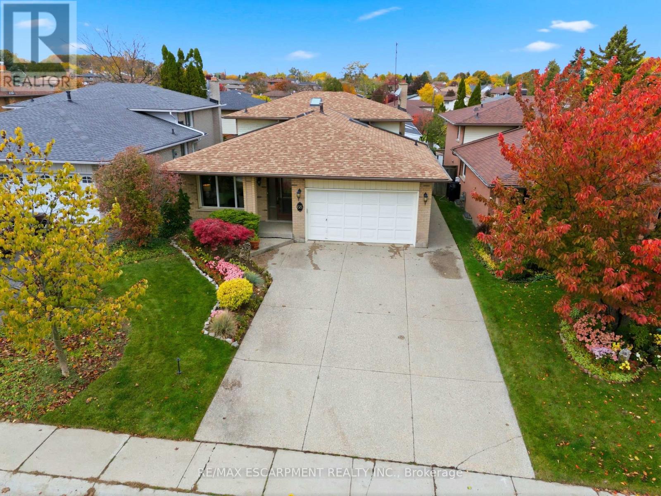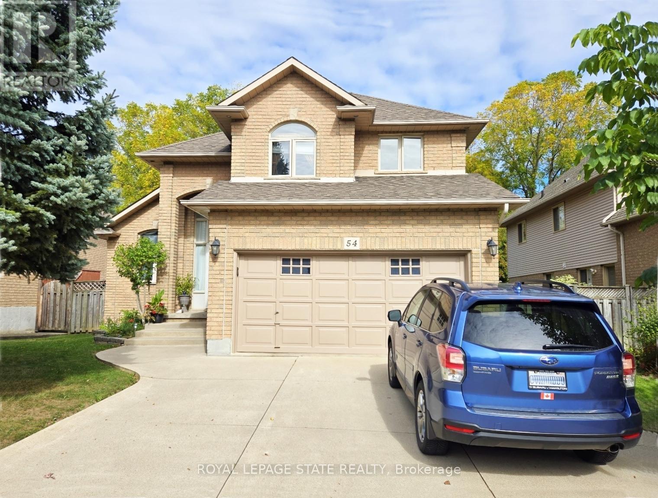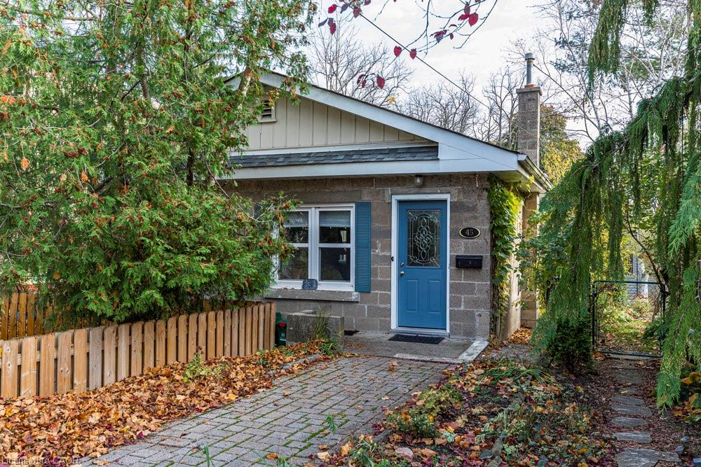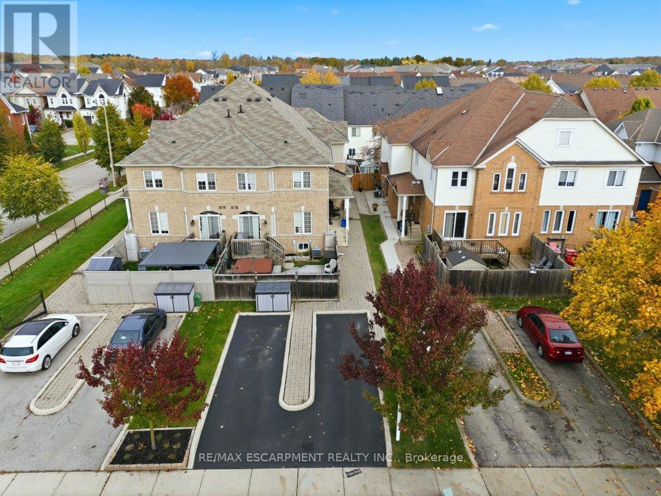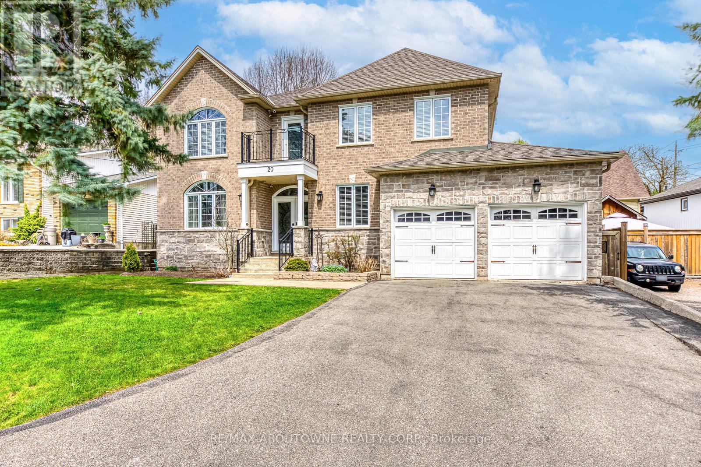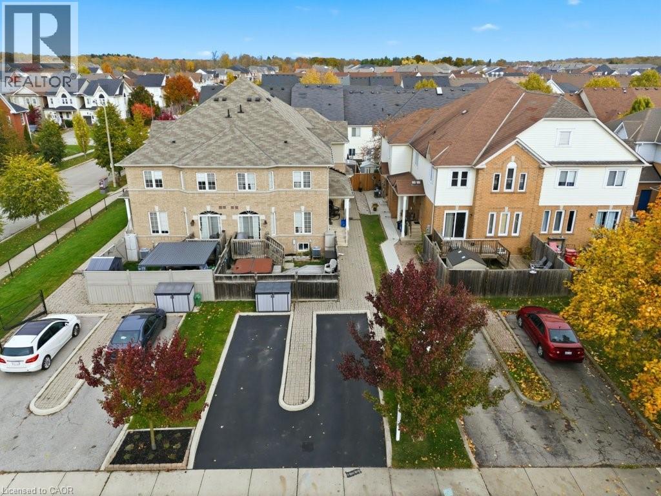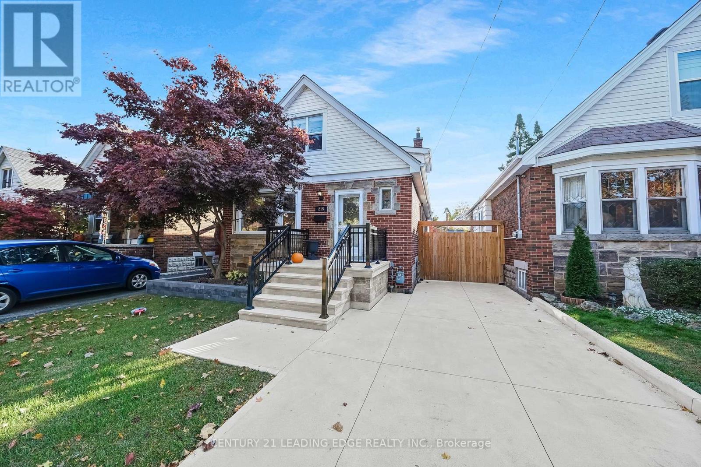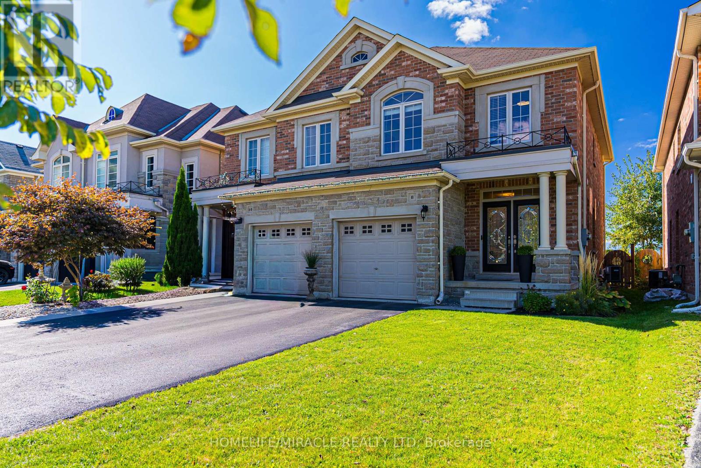- Houseful
- ON
- Hamilton
- Pleasant Valley
- 62 Terrace Dr
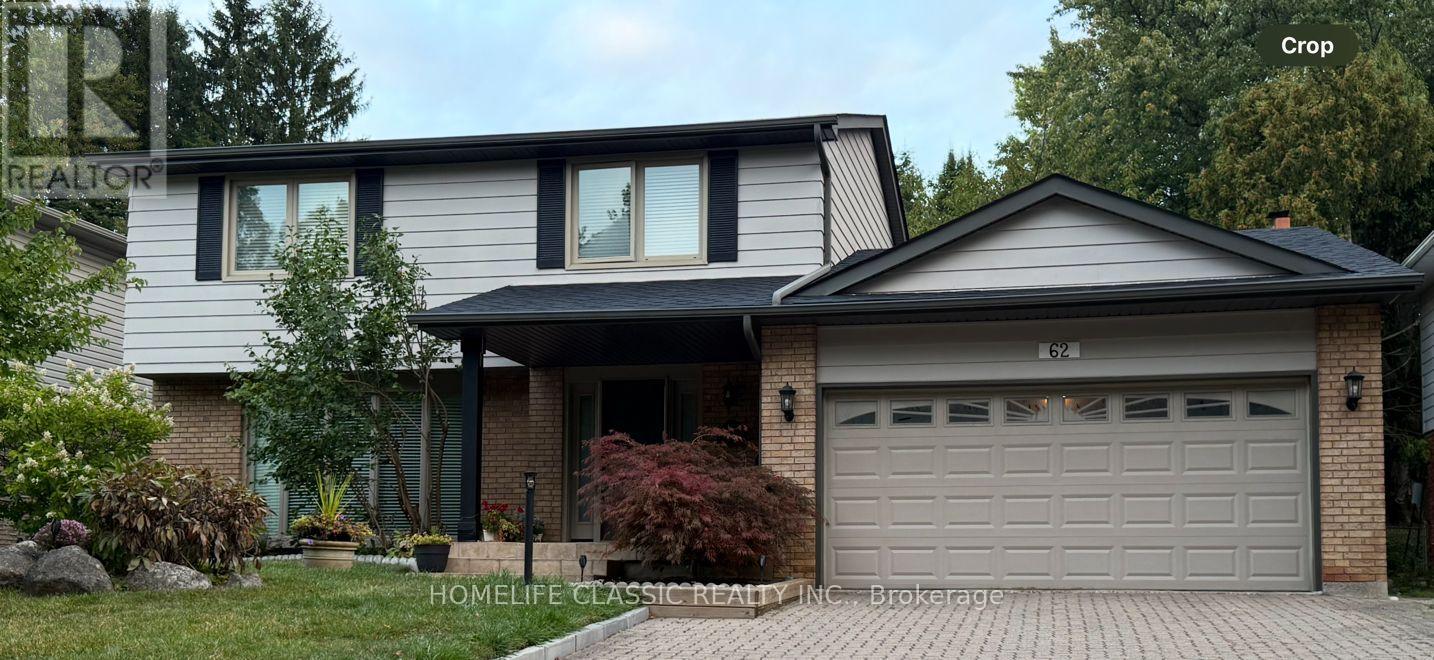
Highlights
Description
- Time on Houseful11 days
- Property typeSingle family
- Neighbourhood
- Median school Score
- Mortgage payment
Welcome to The most desirable Pleasant Valley neighborhood of Dundas, 62 Terrace Drive! This Beautiful, spacious 2- story detached home, just steps from conservation trails and parks. Short walk to to the vibrant shops, galleries and restaurants of historic downtown Dundas. This well loved home offers generous living space. The main floor boast a beautiful sun field living room, separate Dining room. Kitchen with breakfast area, Family room with woodburning fire place and walk-out to Patio. 4 Spacious bedrooms on the second floor. Primary bedroom has 3-pc en-suite and double closets. Finish lower level has a large recreational room. Exercise room Laundry room and 3 pc bathroom. (Currently dining room used as office and Family room used as Dining room.) The home was well kept over the years; New Roof 2025 September, Furnace 2018, New kitchen appliances 2025 July. All windows and front entry door have ben replaced. Don't miss the opportunity to call this place home! You'll be surrounded by beautiful trails in a peaceful family friendly neighborhood. (id:63267)
Home overview
- Cooling Central air conditioning
- Heat source Natural gas
- Heat type Forced air
- Sewer/ septic Sanitary sewer
- # total stories 2
- # parking spaces 6
- Has garage (y/n) Yes
- # full baths 3
- # half baths 1
- # total bathrooms 4.0
- # of above grade bedrooms 4
- Flooring Laminate, tile, vinyl, carpeted
- Subdivision Dundas
- Lot size (acres) 0.0
- Listing # X12475266
- Property sub type Single family residence
- Status Active
- 3rd bedroom 3.43m X 3.2m
Level: 2nd - Primary bedroom 4.72m X 3.4m
Level: 2nd - 4th bedroom 2.92m X 2.78m
Level: 2nd - 2nd bedroom 3.96m X 2.67m
Level: 2nd - Recreational room / games room 7.72m X 3.17m
Level: Basement - Exercise room 3.79m X 2.73m
Level: Basement - Laundry 5.96m X 2.14m
Level: Basement - Dining room 3.58m X 3.48m
Level: Main - Eating area 2.51m X 2.26m
Level: Main - Living room 5.49m X 3.89m
Level: Main - Family room 5.61m X 4.04m
Level: Main - Kitchen 3.35m X 2.74m
Level: Main
- Listing source url Https://www.realtor.ca/real-estate/29018034/62-terrace-drive-hamilton-dundas-dundas
- Listing type identifier Idx

$-3,168
/ Month

