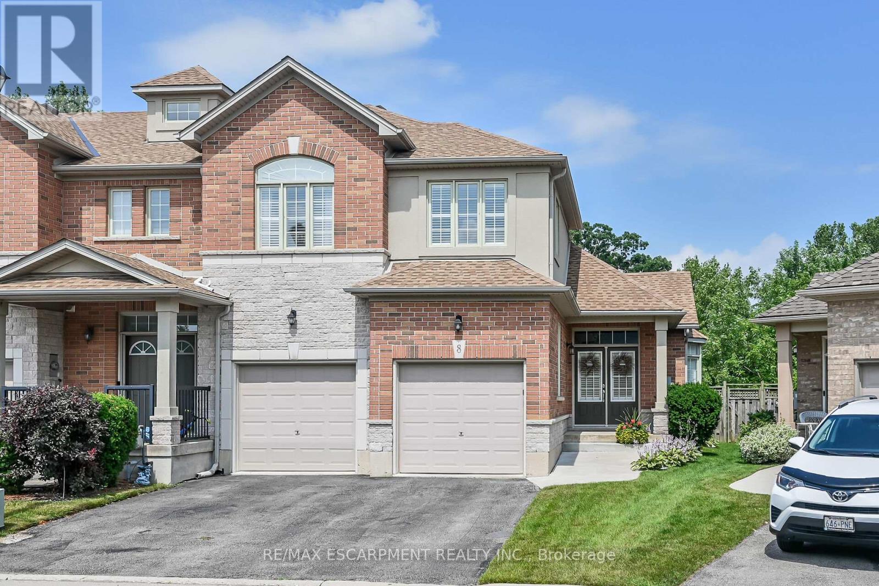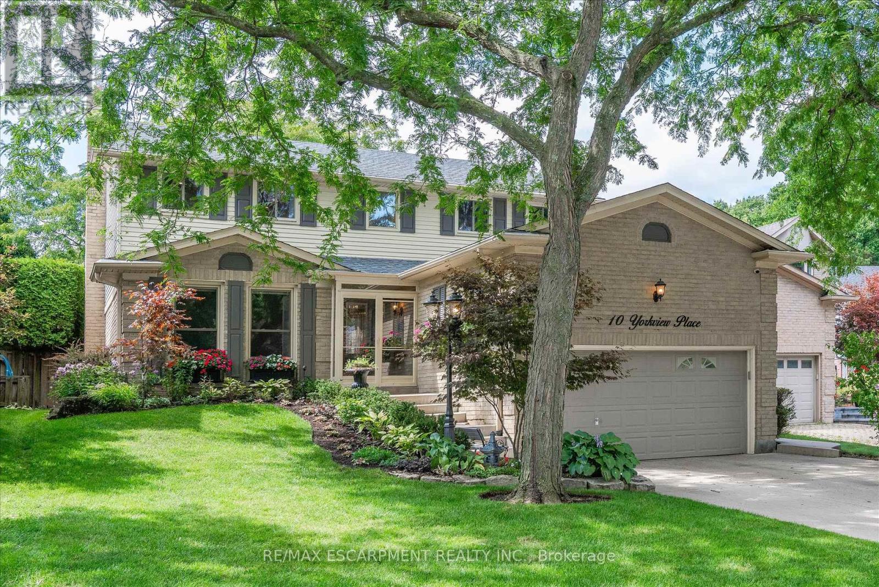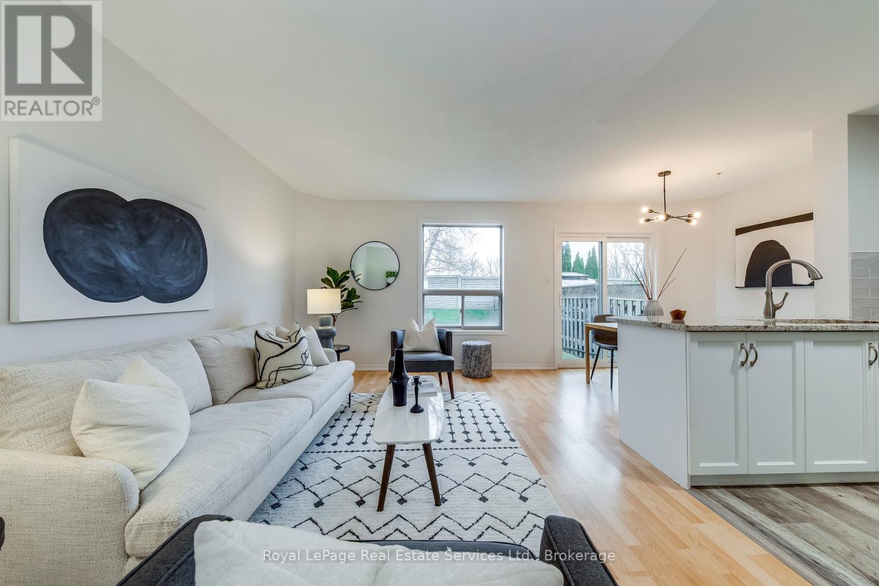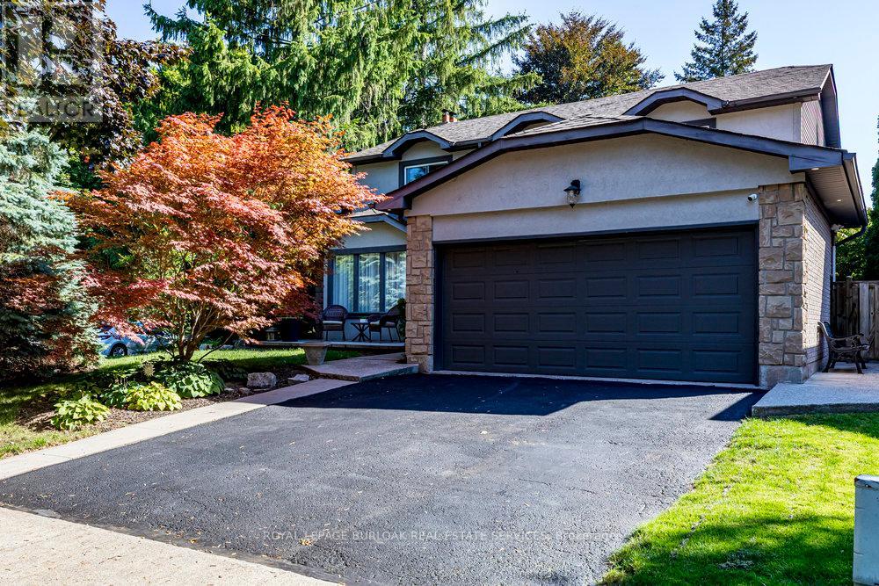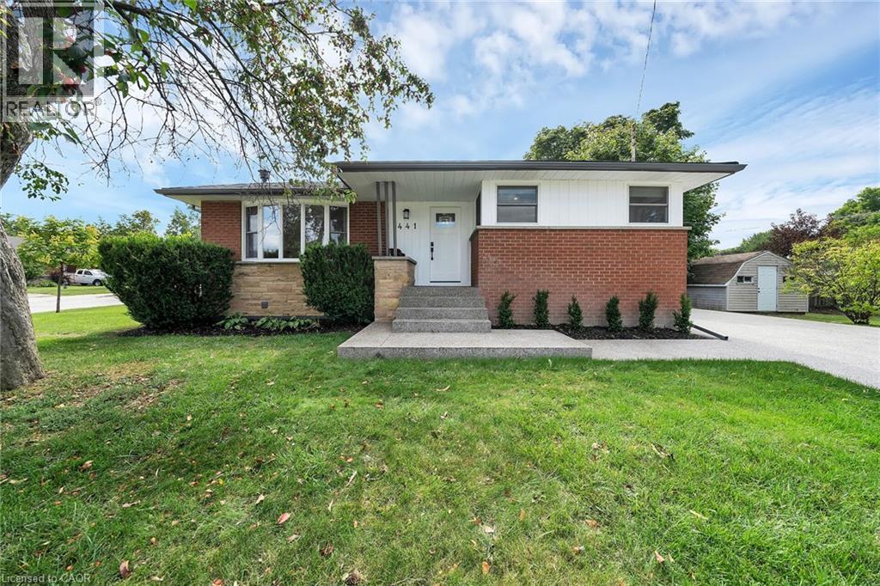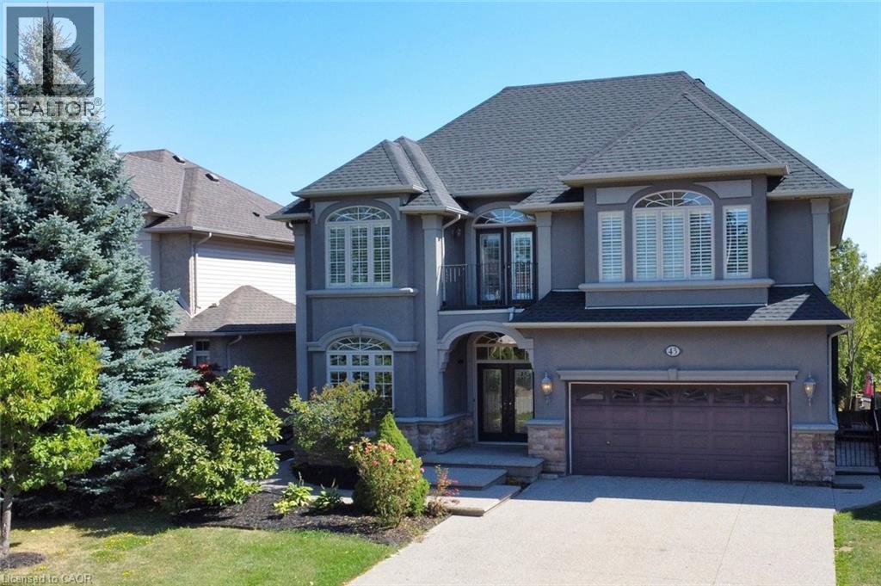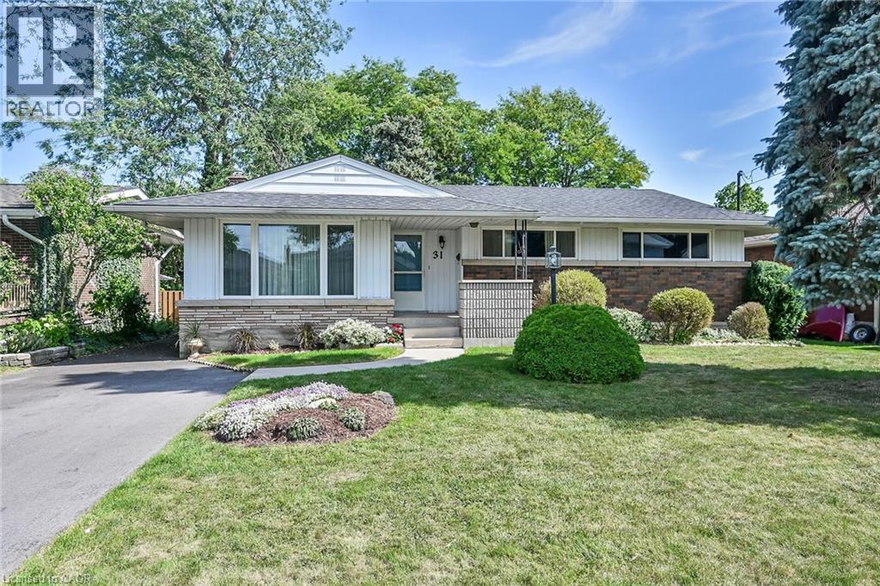- Houseful
- ON
- Hamilton
- Spring Valley
- 62 Valridge Dr
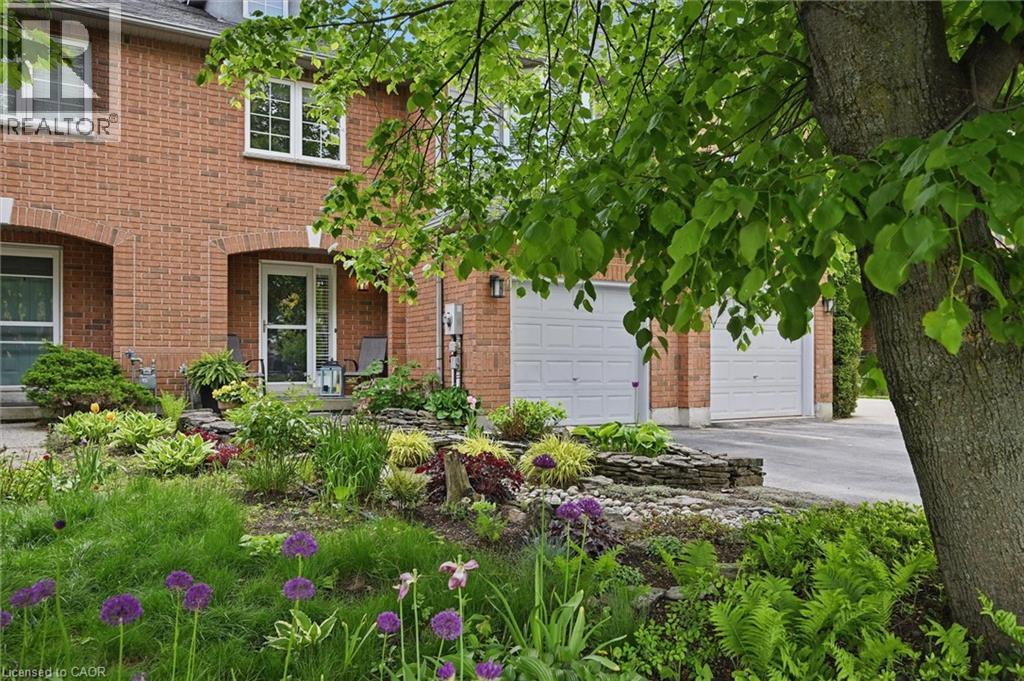
Highlights
Description
- Home value ($/Sqft)$536/Sqft
- Time on Houseful15 days
- Property typeSingle family
- Style2 level
- Neighbourhood
- Median school Score
- Year built2002
- Mortgage payment
Prime Ancaster location. This three-bedroom, four-bathroom freehold townhome shows beautifully and offers a sense of comfort, style and functionality. The main floor features powder room at entry, open kitchen with quartzite counters, custom island, tile backsplash and refaced cabinetry and laundry room. Second floor offers a lovely primary bedroom with spacious walk-in closet and ensuite, main bathroom and a loft area that’s perfect for use as an office or yoga practice. Finished basement with spacious rec room, full bath with jetted tub and a handy storage pantry at the foot of the stairs. Enjoy the beauty of the tastefully landscaped yard while relaxing on the deck. Convenient yard access to the garage. Furnace and Heat Pump 2023. Living room, primary bedroom and ensuite windows replaced 2023. Close to all amenities, Morgan Firestone Arena, the Aquatic Centre, local Baseball Parks, Spring Valley Trails and a short drive to Hwy 403. Welcome home! (id:63267)
Home overview
- Cooling Central air conditioning
- Heat source Natural gas
- Heat type Forced air
- Sewer/ septic Municipal sewage system
- # total stories 2
- Fencing Fence
- # parking spaces 2
- Has garage (y/n) Yes
- # full baths 3
- # half baths 1
- # total bathrooms 4.0
- # of above grade bedrooms 3
- Community features Community centre
- Subdivision 424 - parkview heights
- Directions 1524084
- Lot size (acres) 0.0
- Building size 1540
- Listing # 40762255
- Property sub type Single family residence
- Status Active
- Bedroom 5.588m X 3.226m
Level: 2nd - Bathroom (# of pieces - 3) Measurements not available
Level: 2nd - Loft 4.039m X 3.835m
Level: 2nd - Bedroom 3.581m X 3.505m
Level: 2nd - Primary bedroom 4.47m X 3.404m
Level: 2nd - Bathroom (# of pieces - 3) Measurements not available
Level: 2nd - Recreational room 6.172m X 5.08m
Level: Basement - Storage 2.972m X 2.692m
Level: Basement - Utility 2.261m X 1.6m
Level: Basement - Bathroom (# of pieces - 3) Measurements not available
Level: Basement - Dinette 2.845m X 2.489m
Level: Main - Laundry 2.362m X 1.651m
Level: Main - Bathroom (# of pieces - 2) Measurements not available
Level: Main - Kitchen 3.861m X 2.489m
Level: Main - Living room 5.182m X 2.743m
Level: Main
- Listing source url Https://www.realtor.ca/real-estate/28758577/62-valridge-drive-ancaster
- Listing type identifier Idx

$-2,199
/ Month



