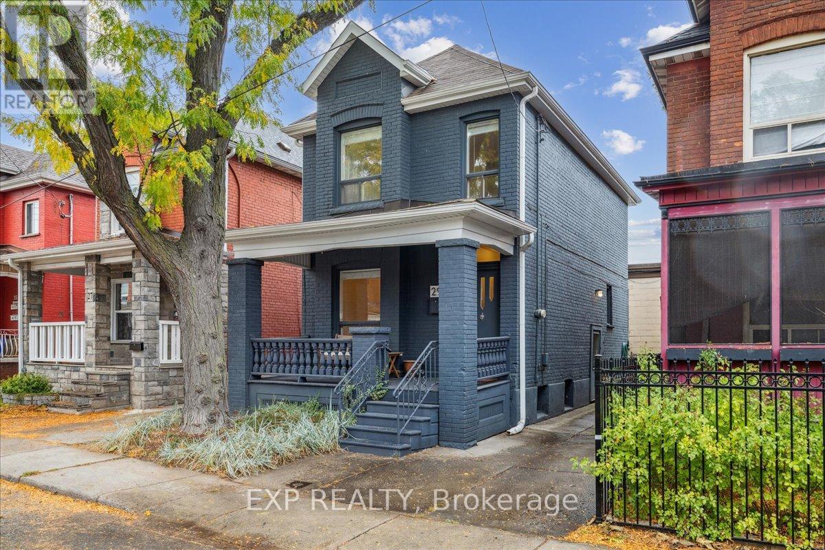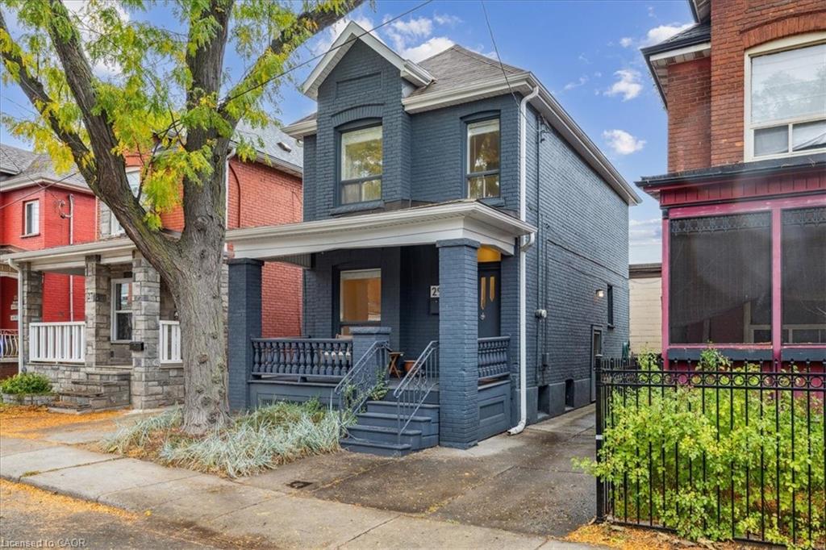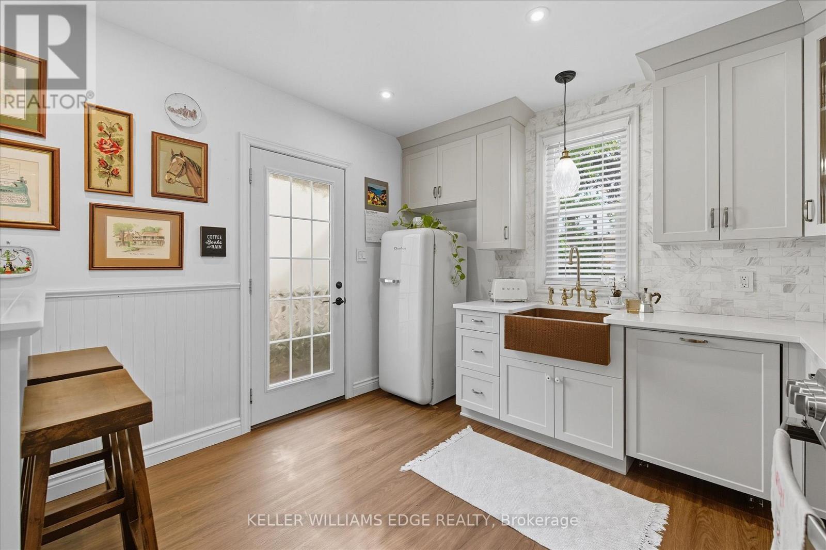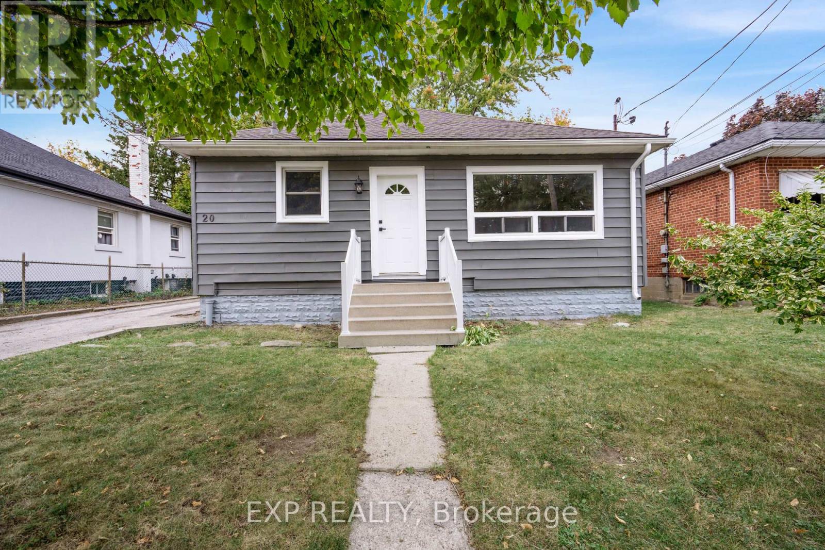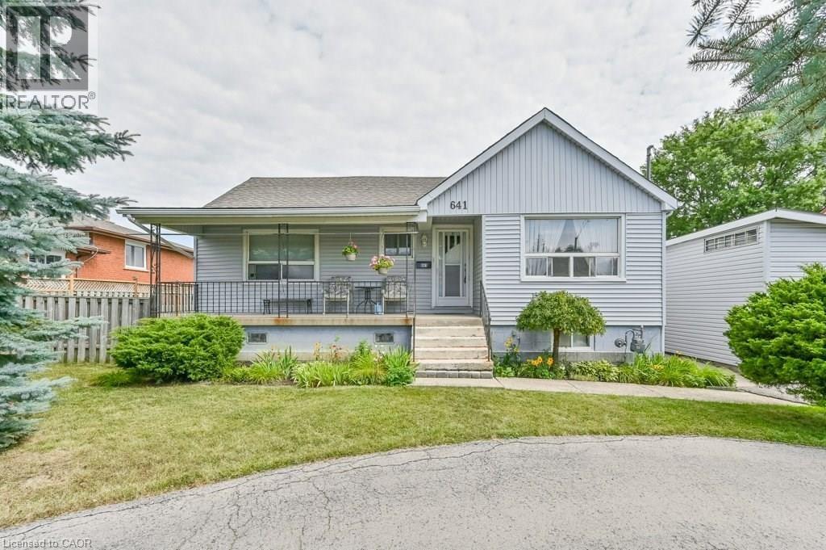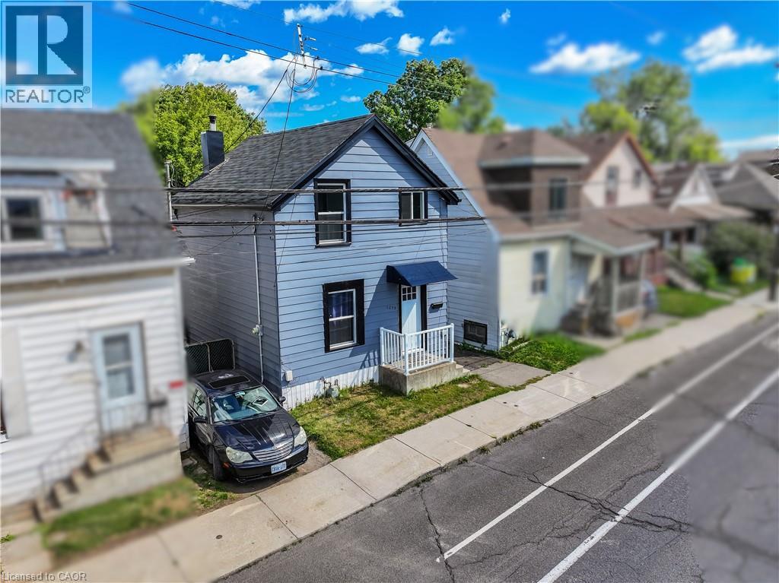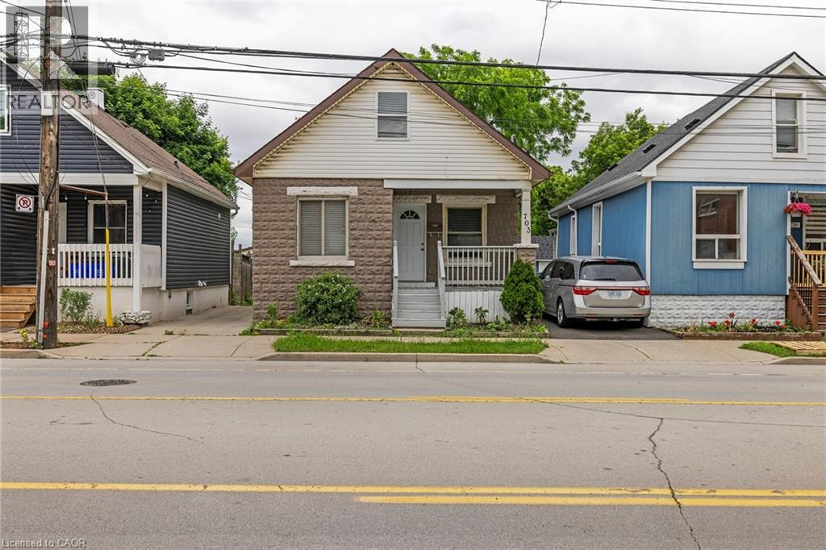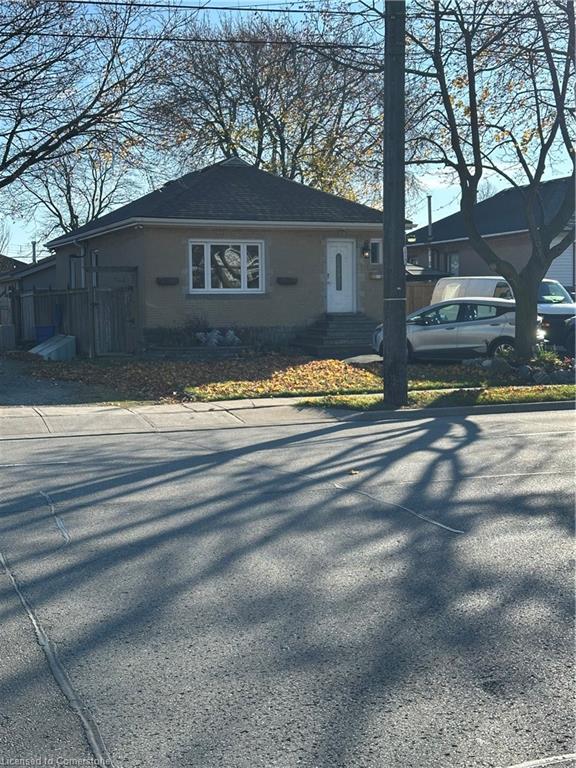
Highlights
This home is
3%
Time on Houseful
194 Days
Home features
Perfect for pets
School rated
4.7/10
Description
- Home value ($/Sqft)$339/Sqft
- Time on Houseful194 days
- Property typeResidential
- StyleBungalow
- Neighbourhood
- Median school Score
- Year built1954
- Mortgage payment
Bright and sunny multi use home. 3+1 bedroom home, Hardwood flooring, ceiling fans, wooden shutters,4 pc bath ROI system, furnace, water tank, and all systems are owned .The basement features a separate entrance, Lg common area/recreation room, bedroom, workshop(could be extra bedroom), storage, laundry room that can be a kitchen, 2 pc bath. Huge floor heated workshop has two levels, available water, electrical and many more other features. Fully fenced, Landscaped yard with sprinklers in back yard, lighting, lg patio and locking rolling gate. Two additional sheds also have electricity. Patterned concrete entrance steps and landscaped front yard. Truly a gem with many features.
Darlene M. Foster
of Royal LePage Macro Realty,
MLS®#40715170 updated 5 months ago.
Houseful checked MLS® for data 5 months ago.
Home overview
Amenities / Utilities
- Cooling Central air
- Heat type Forced air
- Pets allowed (y/n) No
- Sewer/ septic Sewer (municipal)
- Utilities Electricity connected, garbage/sanitary collection, natural gas connected, recycling pickup
Exterior
- Construction materials Brick
- Foundation Concrete perimeter
- Roof Asphalt shing
- Exterior features Landscaped
- Fencing Full
- Other structures Shed(s), storage, workshop
- # parking spaces 5
- Parking desc Asphalt
Interior
- # full baths 1
- # half baths 1
- # total bathrooms 2.0
- # of above grade bedrooms 4
- # of below grade bedrooms 1
- # of rooms 11
- Appliances Water purifier, dishwasher, dryer, freezer, gas stove, refrigerator, washer
- Has fireplace (y/n) Yes
- Laundry information In basement, sink
- Interior features Ceiling fan(s), work bench
Location
- County Hamilton
- Area 17 - hamilton mountain
- Water source Municipal-metered
- Zoning description R1
Lot/ Land Details
- Lot desc Urban, rectangular, highway access, hospital, library, park, place of worship, public transit, school bus route, shopping nearby
- Lot dimensions 46.1 x 100.17
Overview
- Approx lot size (range) 0 - 0.5
- Basement information Separate entrance, full, partially finished, sump pump
- Building size 1875
- Mls® # 40715170
- Property sub type Single family residence
- Status Active
- Tax year 2024
Rooms Information
metric
- Bathroom Basement
Level: Basement - Bedroom Basement
Level: Basement - Workshop Basement
Level: Basement - Recreational room partially finished, potlights, concrete floor
Level: Basement - Laundry Sink, can be converted to kitchen
Level: Basement - Living room Shutters on windows, hardwood flooring, ceiling fan, front door foyer, security monitor. Hardwood flooring in hallway
Level: Main - Primary bedroom Ceiling fan, closet & window Hardwood flooring 4 pc Bath across the hall
Level: Main - Bedroom Hardwood flooring, ceiling fan, window, closet
Level: Main - Bathroom Main
Level: Main - Kitchen Eat in area, separate entrance possible, dishwasher, fridge, stove Ceramic flooring
Level: Main - Bedroom Hardwood flooring, ceiling fan, window, closet
Level: Main
SOA_HOUSEKEEPING_ATTRS
- Listing type identifier Idx

Lock your rate with RBC pre-approval
Mortgage rate is for illustrative purposes only. Please check RBC.com/mortgages for the current mortgage rates
$-1,696
/ Month25 Years fixed, 20% down payment, % interest
$
$
$
%
$
%

Schedule a viewing
No obligation or purchase necessary, cancel at any time

