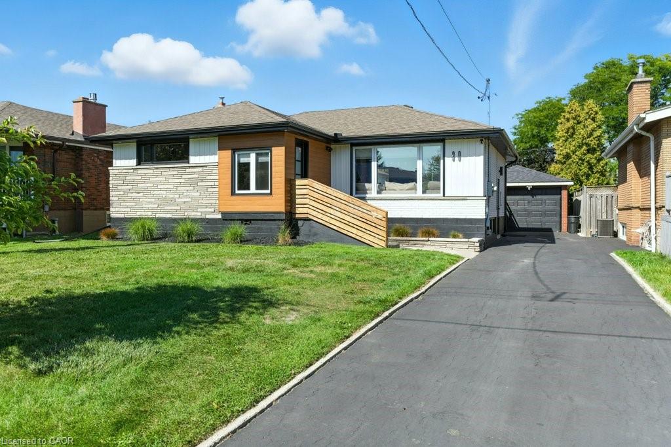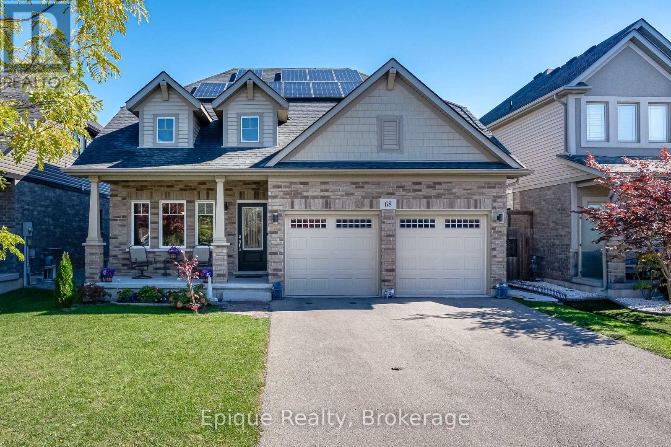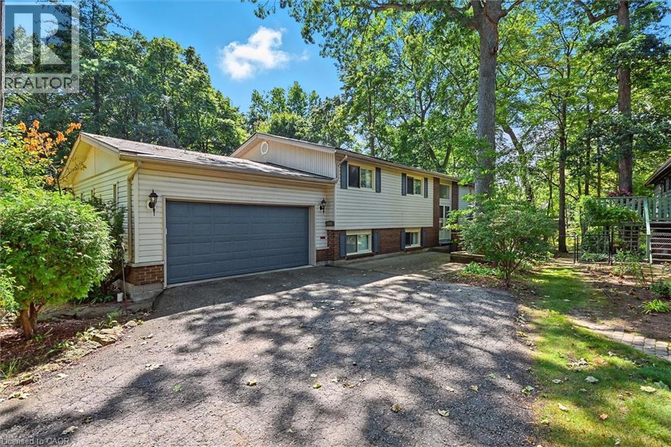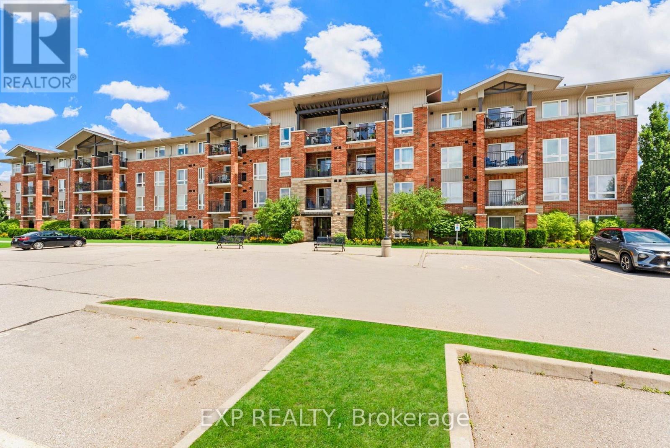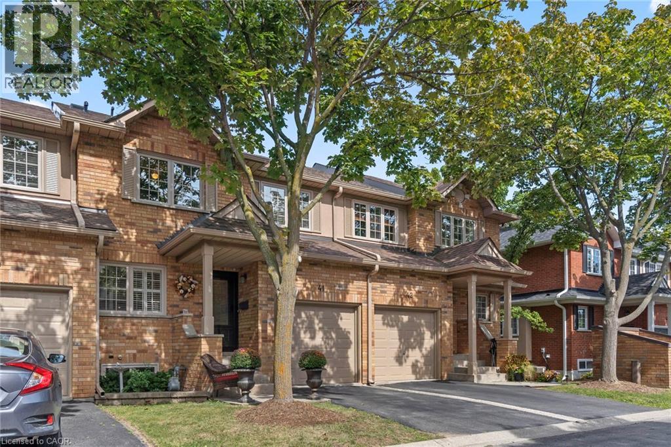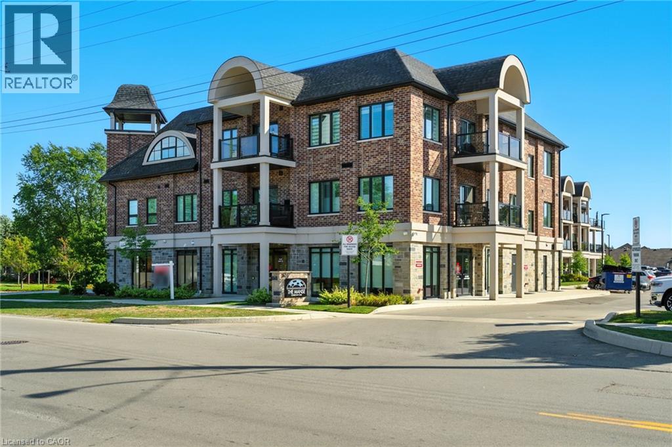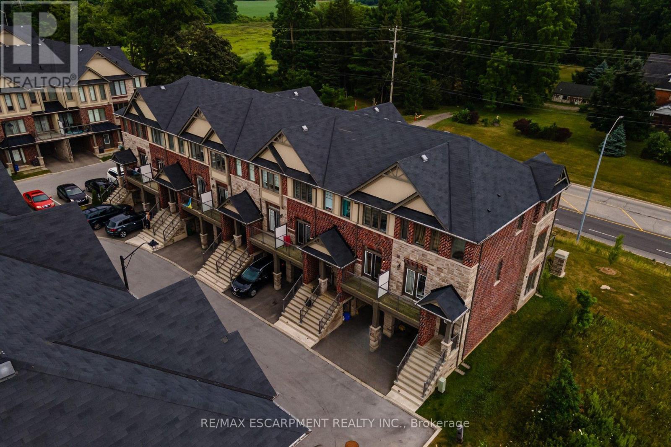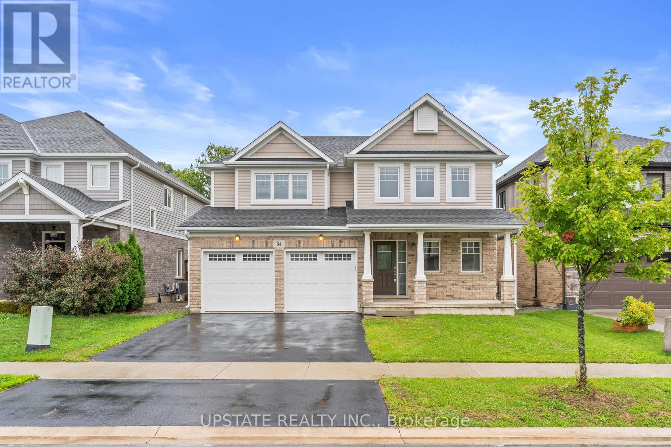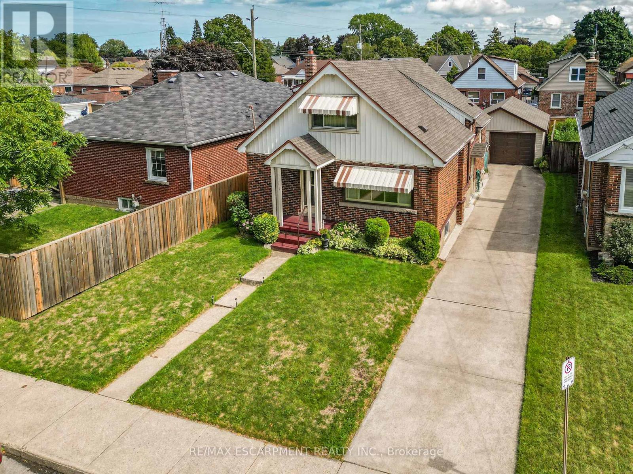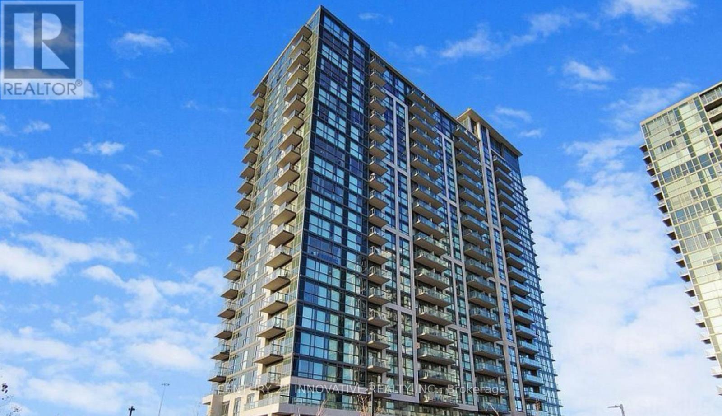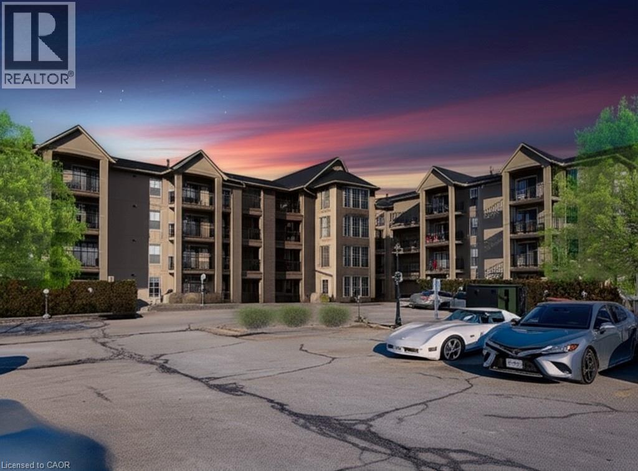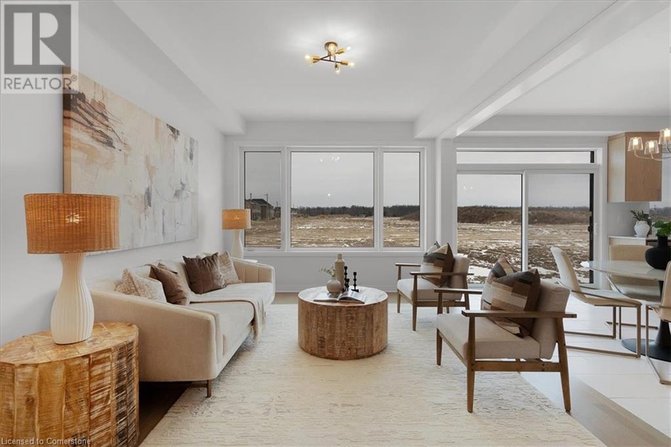
628 Windwood Dr
628 Windwood Dr
Highlights
Description
- Home value ($/Sqft)$437/Sqft
- Time on Houseful121 days
- Property typeSingle family
- Style2 level
- Neighbourhood
- Median school Score
- Mortgage payment
Brand New 36 Double Car Garage 4-Bedroom Home for SALE! Discover your dream home in the highly sought-after Binbrook community, built by Cachet Homes. Be the first to enjoy this beautifully designed, never-lived-in detached property featuring an open-concept main floor with a gorgeous kitchen, complete with a spacious centre island & breakfast bar, ideal for entertaining and day-to-day living. This home offers 4 spacious bedrooms and 4 bathrooms, including a luxurious primary bedroom with a walk-in closet and private en-suite. Parking is made easy with a double-car garage and two additional surface parking spots, providing space for up to 4 vehicles. Situated in a thriving community in the heart of Hamilton. All new 2024 appliances, stove, fridge, dishwasher and washing machine + upgraded light fixtures. Tarion Warranty included. (id:63267)
Home overview
- Cooling Central air conditioning
- Heat source Natural gas
- Heat type Forced air
- Sewer/ septic Municipal sewage system
- # total stories 2
- # parking spaces 4
- Has garage (y/n) Yes
- # full baths 3
- # half baths 1
- # total bathrooms 4.0
- # of above grade bedrooms 4
- Subdivision 532 - binbrook municipal
- Lot size (acres) 0.0
- Building size 2357
- Listing # 40726005
- Property sub type Single family residence
- Status Active
- Bathroom (# of pieces - 5) Measurements not available
Level: 2nd - Bedroom 3.2m X 2.946m
Level: 2nd - Bathroom (# of pieces - 5) Measurements not available
Level: 2nd - Bedroom 3.962m X 3.658m
Level: 2nd - Bedroom 3.353m X 2.946m
Level: 2nd - Primary bedroom 5.055m X 4.267m
Level: 2nd - Bathroom (# of pieces - 3) Measurements not available
Level: 2nd - Living room 3.327m X 4.724m
Level: Main - Kitchen 2.337m X 4.826m
Level: Main - Dining room 3.327m X 3.81m
Level: Main - Bathroom (# of pieces - 2) Measurements not available
Level: Main - Breakfast room 2.845m X 4.826m
Level: Main
- Listing source url Https://www.realtor.ca/real-estate/28275254/628-windwood-drive-binbrook
- Listing type identifier Idx

$-2,744
/ Month

