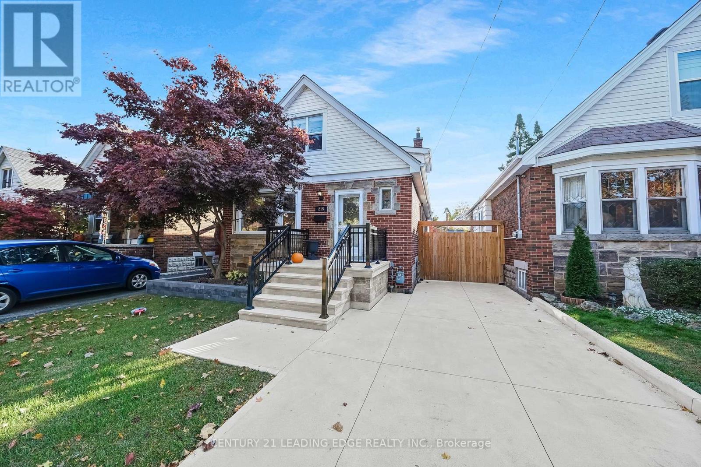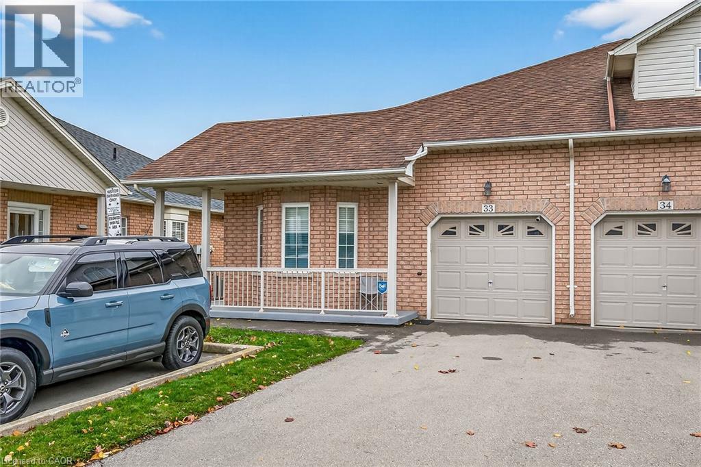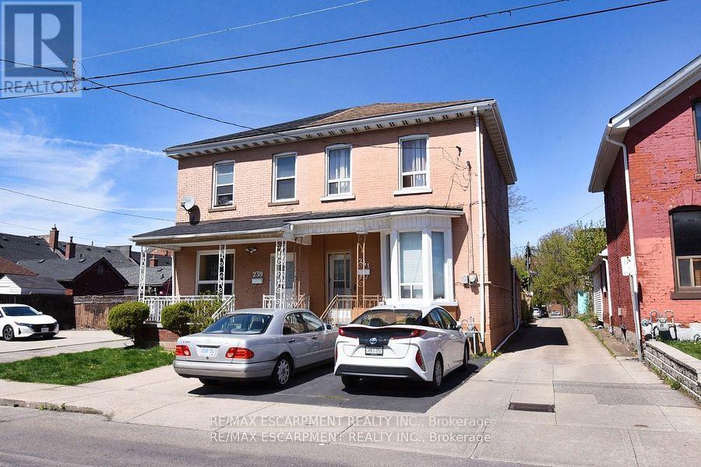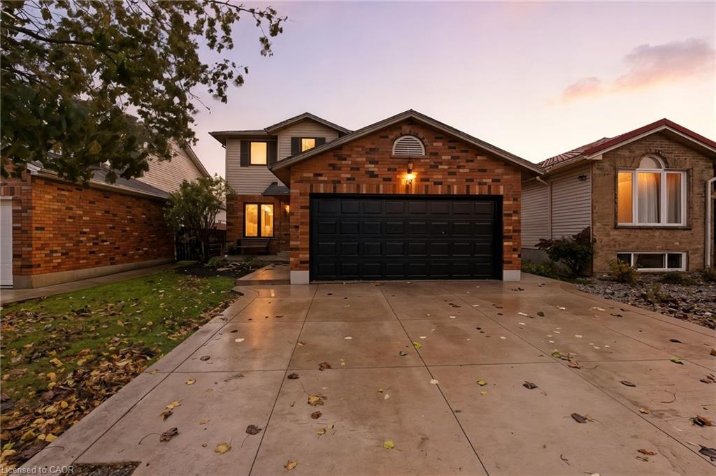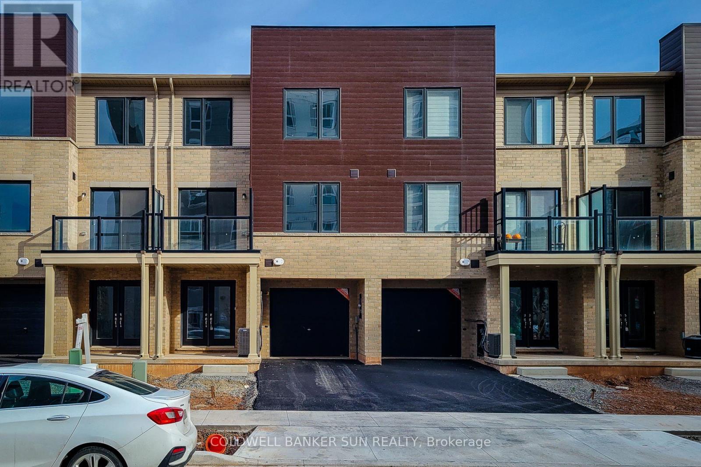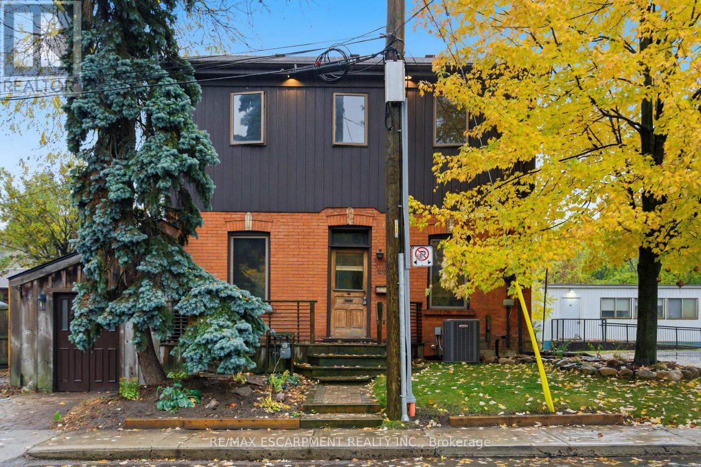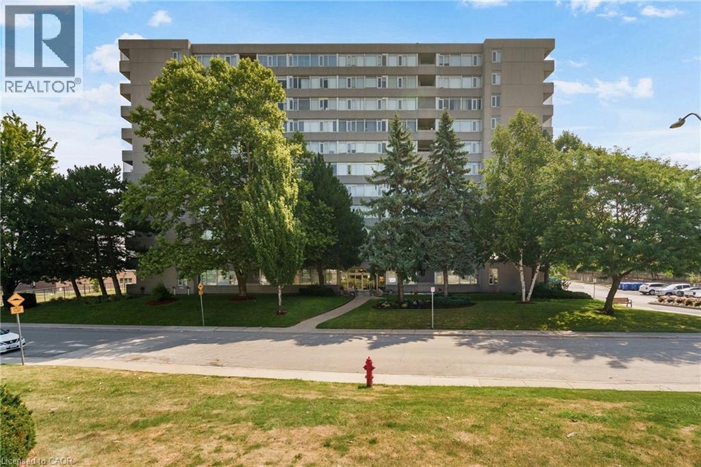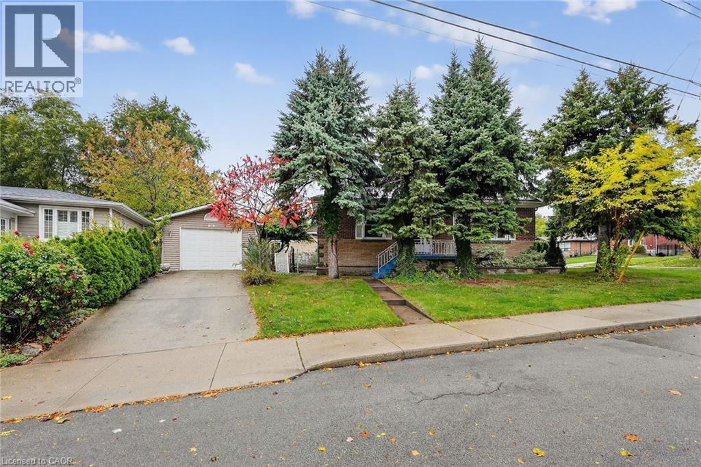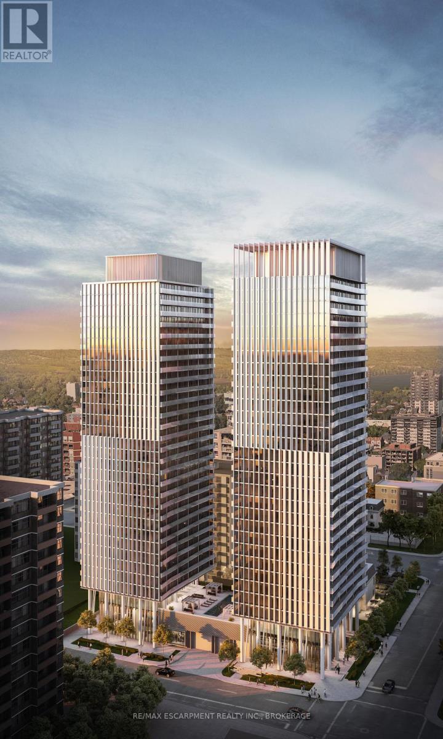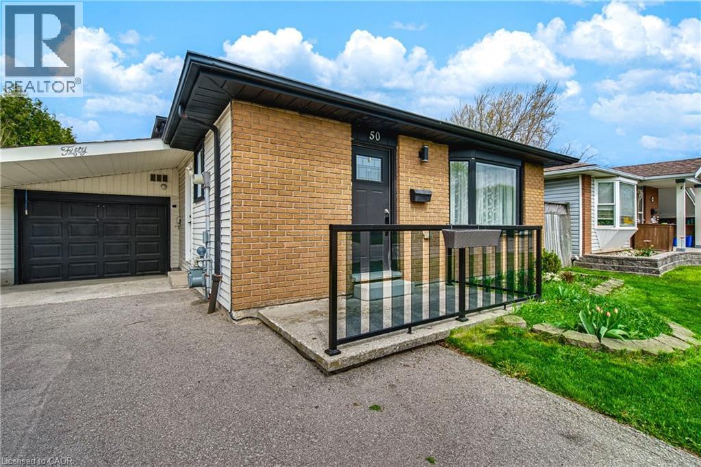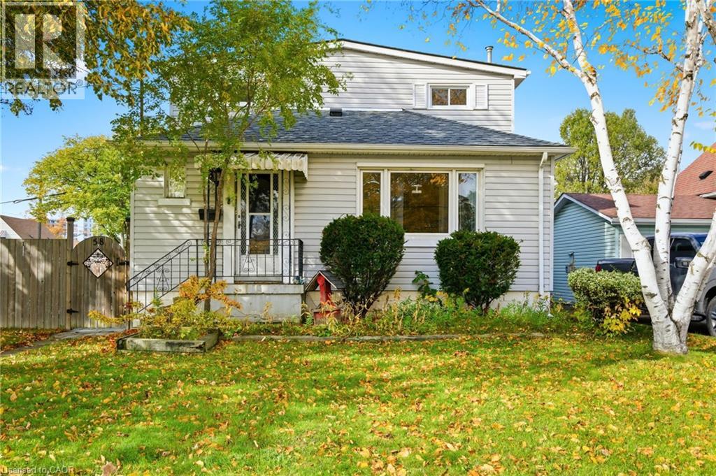- Houseful
- ON
- Hamilton
- Crown Point East
- 63 Argyle Ave
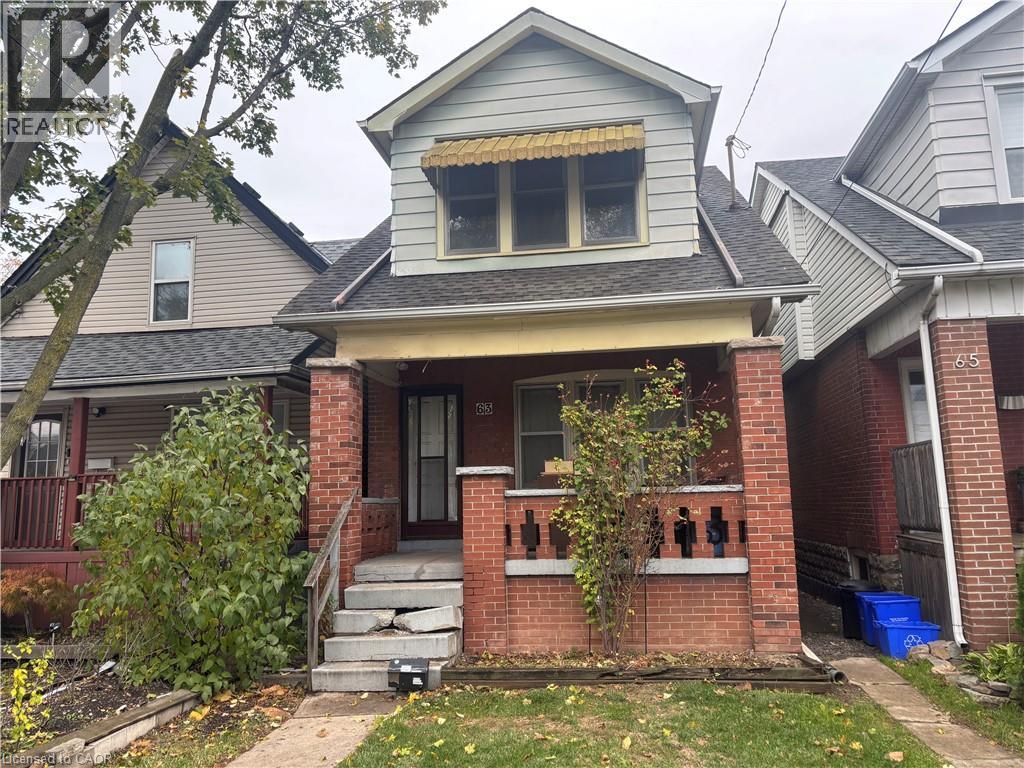
Highlights
Description
- Home value ($/Sqft)$272/Sqft
- Time on Housefulnew 35 hours
- Property typeSingle family
- Style2 level
- Neighbourhood
- Median school Score
- Year built1929
- Mortgage payment
Welcome to 63 Argyle Avenue, located in one of Hamilton’s most convenient and character-filled neighbourhoods - Crown Point. Just steps from Ottawa Street’s vibrant shops, cafés, and antique markets, around the corner from Centre Mall, and minutes from Gage Park, schools, transit, and highway access, this area continues to grow in popularity among families and investors alike. This solid-brick two-storey home offers classic curb appeal and strong bones — the perfect canvas for those looking to renovate or restore a property with great potential. Featuring a traditional layout with spacious rooms, a full basement, and a generous backyard, the possibilities are endless for those willing to put in some work! Whether you’re an investor, contractor, or handy buyer eager for a project, 63 Argyle Avenue is a fantastic opportunity to bring new life to a well-built home in the Crown Point area! (id:63267)
Home overview
- Cooling None
- Heat source Natural gas
- Heat type Forced air
- Sewer/ septic Municipal sewage system
- # total stories 2
- # full baths 1
- # total bathrooms 1.0
- # of above grade bedrooms 3
- Community features Community centre
- Subdivision 201 - crown point
- Lot size (acres) 0.0
- Building size 1104
- Listing # 40784552
- Property sub type Single family residence
- Status Active
- Bedroom 2.769m X 2.769m
Level: 2nd - Bathroom (# of pieces - 4) 1.295m X 2.743m
Level: 2nd - Primary bedroom 2.794m X 3.429m
Level: 2nd - Bedroom 2.743m X 3.226m
Level: 2nd - Kitchen 3.505m X 3.124m
Level: Main - Sunroom 2.083m X 3.378m
Level: Main - Living room 3.683m X 3.353m
Level: Main - Dining room 4.013m X 3.937m
Level: Main
- Listing source url Https://www.realtor.ca/real-estate/29053095/63-argyle-avenue-hamilton
- Listing type identifier Idx

$-800
/ Month

