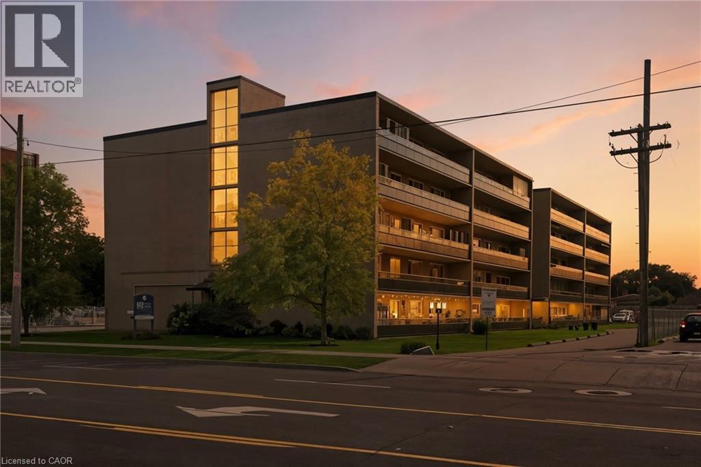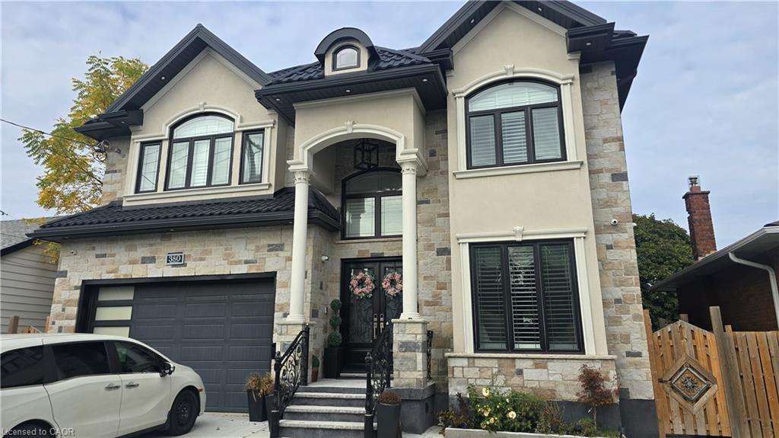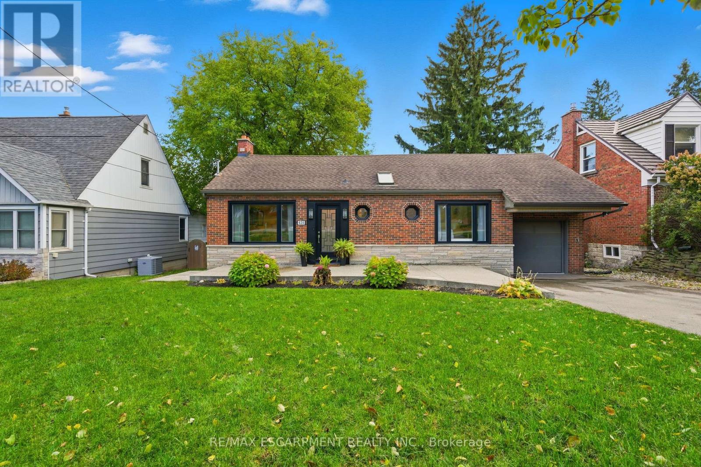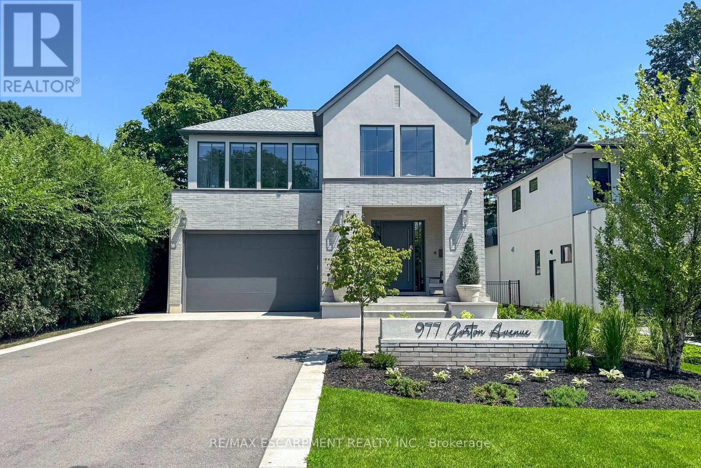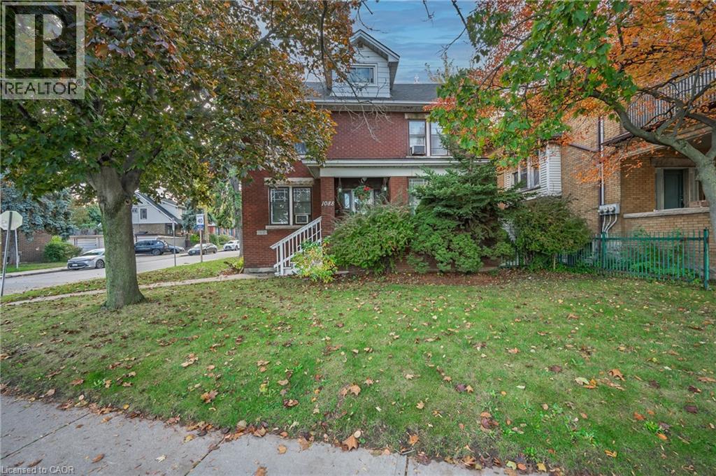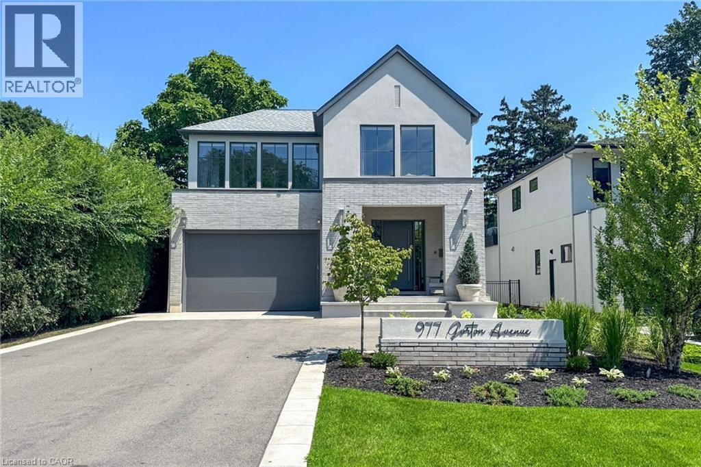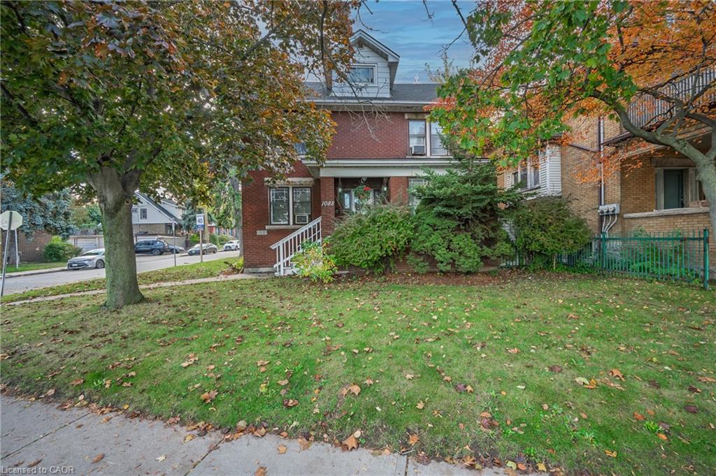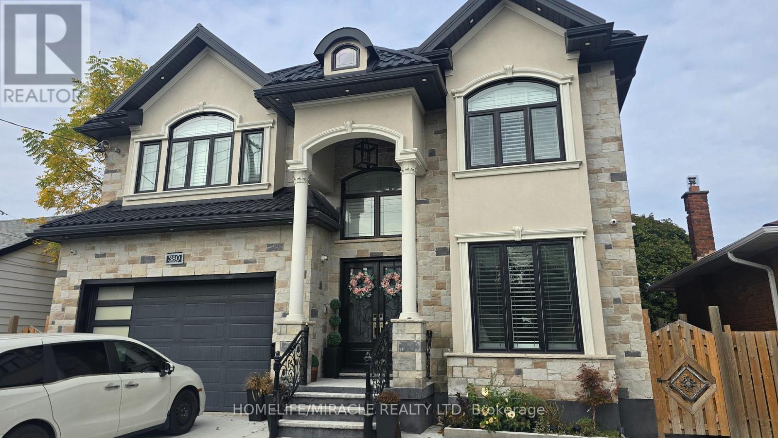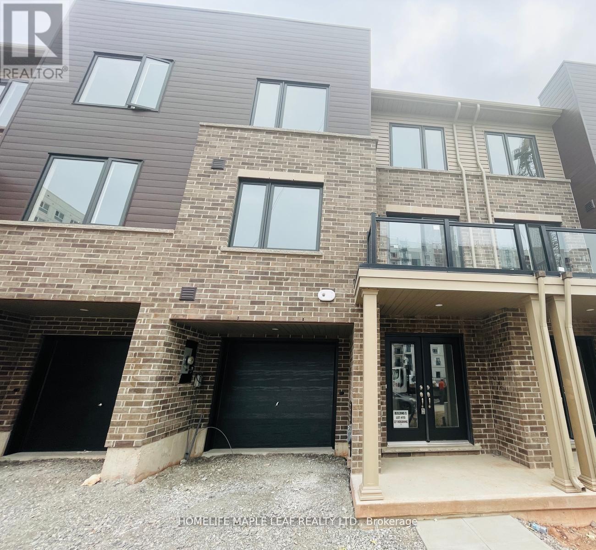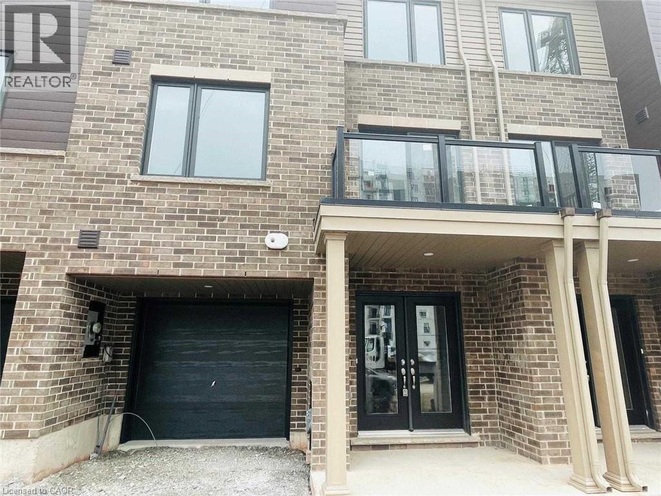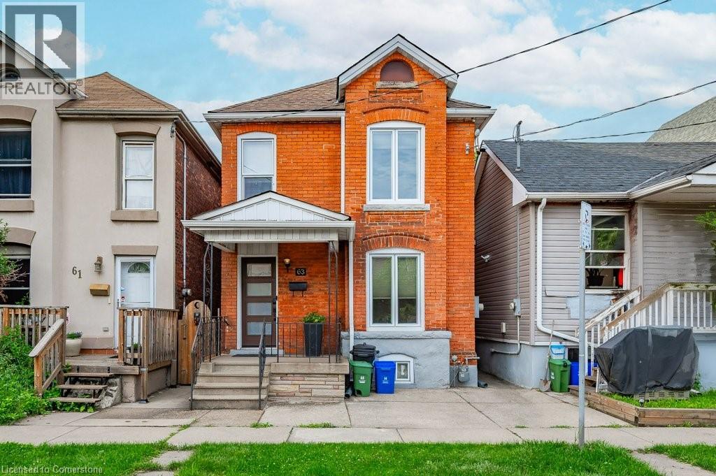
63 Beechwood Ave
For Sale
103 Days
$575,000 $25K
$550,000
3 beds
1 baths
1,766 Sqft
63 Beechwood Ave
For Sale
103 Days
$575,000 $25K
$550,000
3 beds
1 baths
1,766 Sqft
Highlights
This home is
21%
Time on Houseful
103 Days
School rated
4.1/10
Description
- Home value ($/Sqft)$311/Sqft
- Time on Houseful103 days
- Property typeSingle family
- Style2 level
- Neighbourhood
- Median school Score
- Mortgage payment
Welcome to 63 Beechwood wonderful blend of old world brick and new world updates. This home offers a maintenance free fully fenced backyard with covered patio and access to 2 rear parking spots. Updates have been made to the roof, gutters with leaf guards, windows, furnace - A/C, kitchen, all flooring basement waterproofed with sump pump. Relax in your spacious living room featuring tall ceilings with large windows allowing the room to be bathed in natural light. Plenty of storage in the chef friendly kitchen, top quality cabinets, SS appliances, gas stove, dishwasher is covered by cabinet panel to offer a smooth refined look. Nothing to do but move in and enjoy! (id:63267)
Home overview
Amenities / Utilities
- Cooling Central air conditioning
- Heat source Natural gas
- Heat type Forced air
- Sewer/ septic Municipal sewage system
Exterior
- # total stories 2
- # parking spaces 2
Interior
- # full baths 1
- # total bathrooms 1.0
- # of above grade bedrooms 3
Location
- Subdivision 200 - gibson/stipley
Overview
- Lot size (acres) 0.0
- Building size 1766
- Listing # 40750265
- Property sub type Single family residence
- Status Active
Rooms Information
metric
- Primary bedroom 4.928m X 3.023m
Level: 2nd - Bedroom 3.277m X 3.175m
Level: 2nd - Bedroom 2.972m X 3.226m
Level: 2nd - Bathroom (# of pieces - 4) 1.803m X 1.88m
Level: 2nd - Utility Measurements not available
Level: Basement - Storage Measurements not available
Level: Basement - Laundry Measurements not available
Level: Basement - Dining room 4.191m X 3.277m
Level: Main - Kitchen 4.877m X 3.302m
Level: Main - Foyer 1.067m X 4.293m
Level: Main - Living room 3.708m X 3.505m
Level: Main
SOA_HOUSEKEEPING_ATTRS
- Listing source url Https://www.realtor.ca/real-estate/28590101/63-beechwood-avenue-hamilton
- Listing type identifier Idx
The Home Overview listing data and Property Description above are provided by the Canadian Real Estate Association (CREA). All other information is provided by Houseful and its affiliates.

Lock your rate with RBC pre-approval
Mortgage rate is for illustrative purposes only. Please check RBC.com/mortgages for the current mortgage rates
$-1,467
/ Month25 Years fixed, 20% down payment, % interest
$
$
$
%
$
%

Schedule a viewing
No obligation or purchase necessary, cancel at any time

