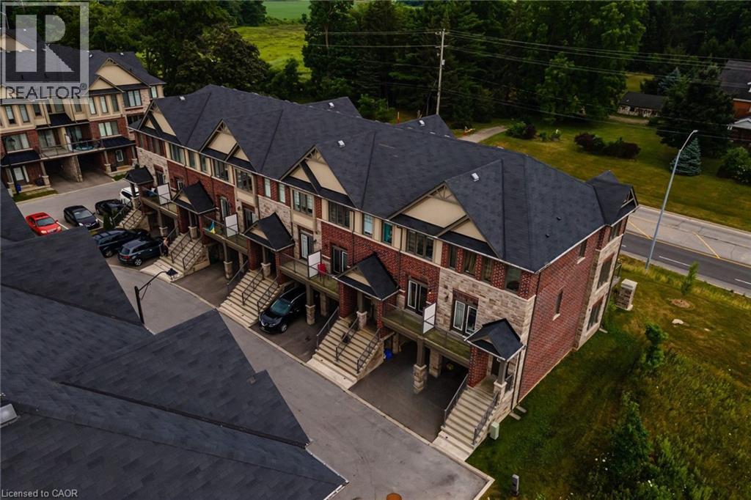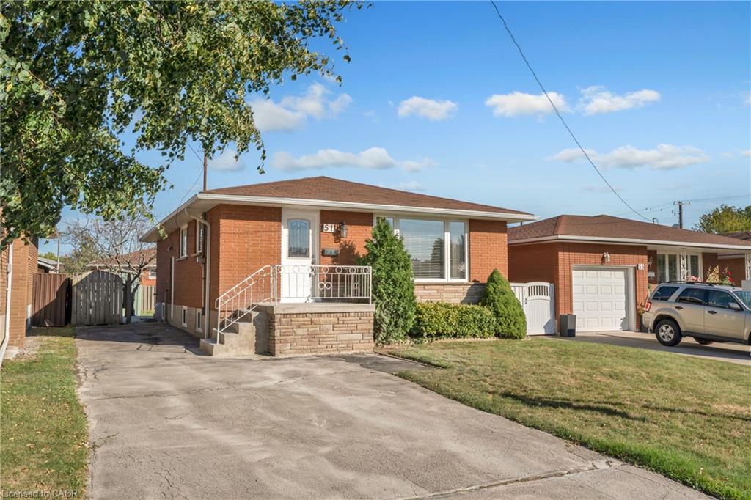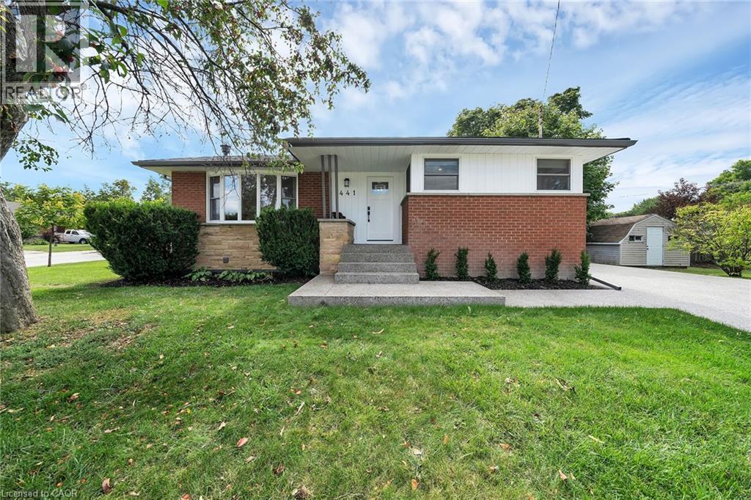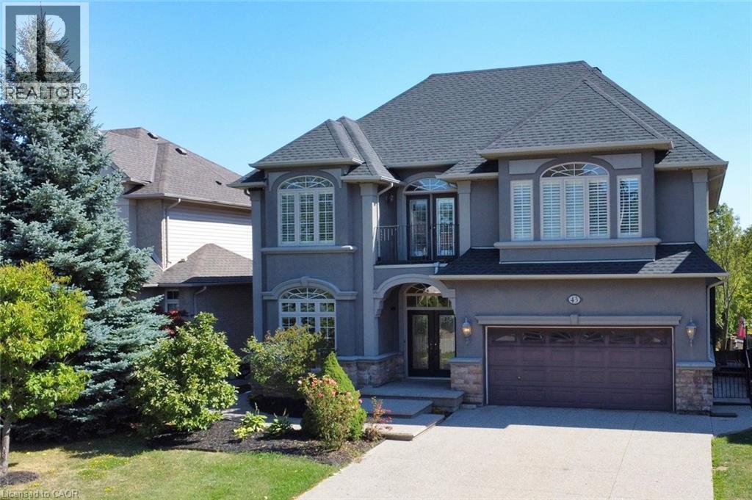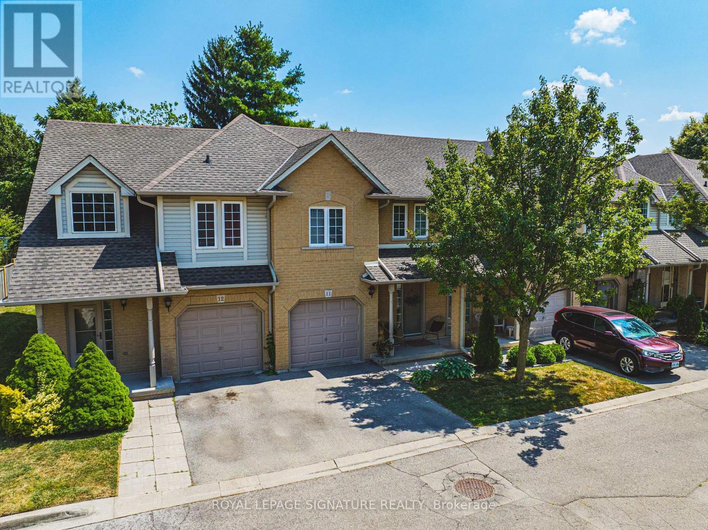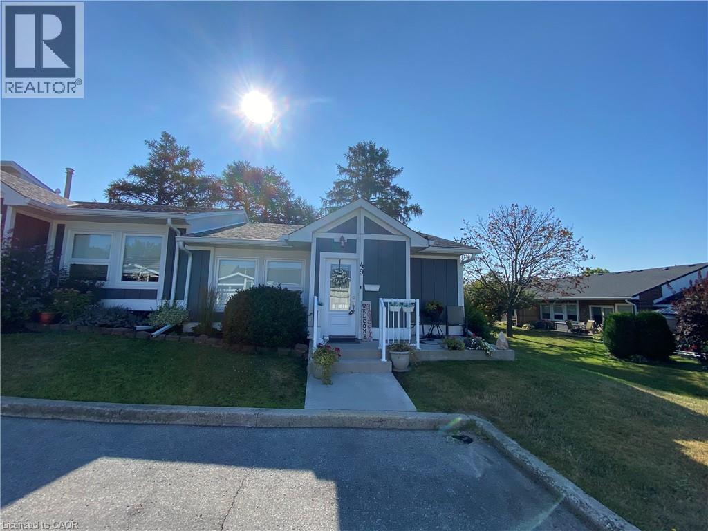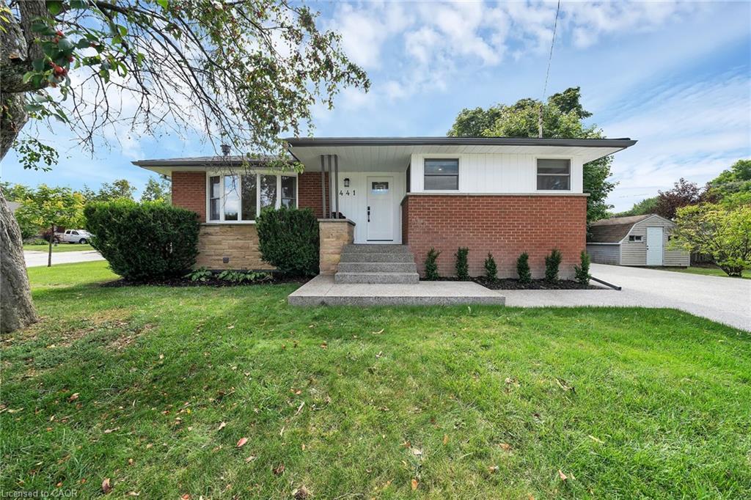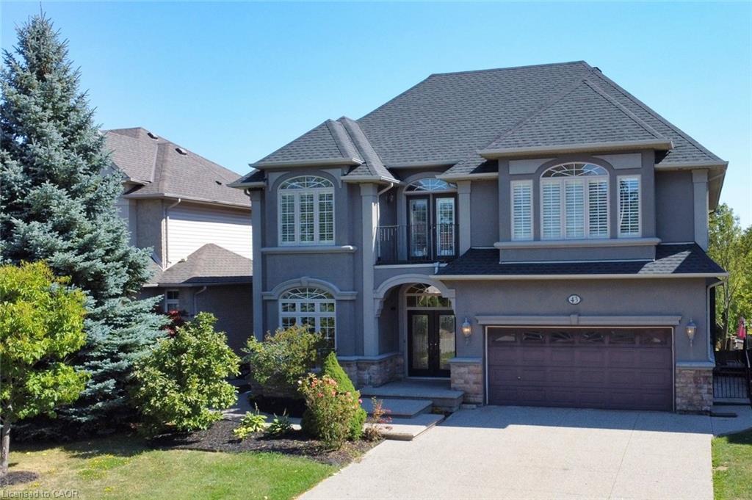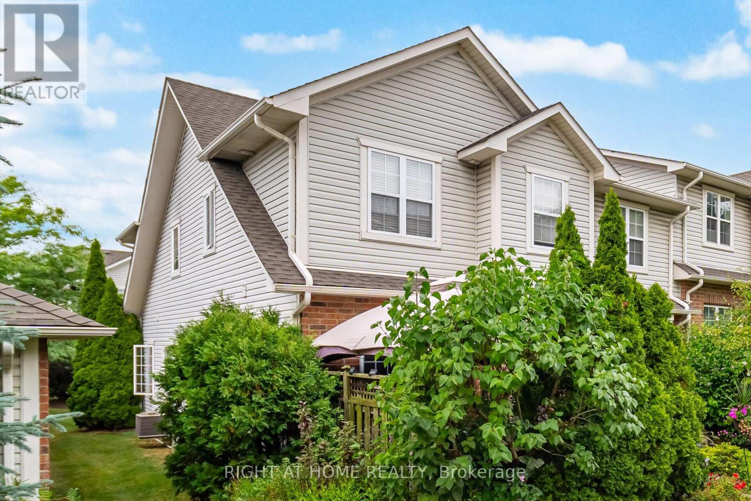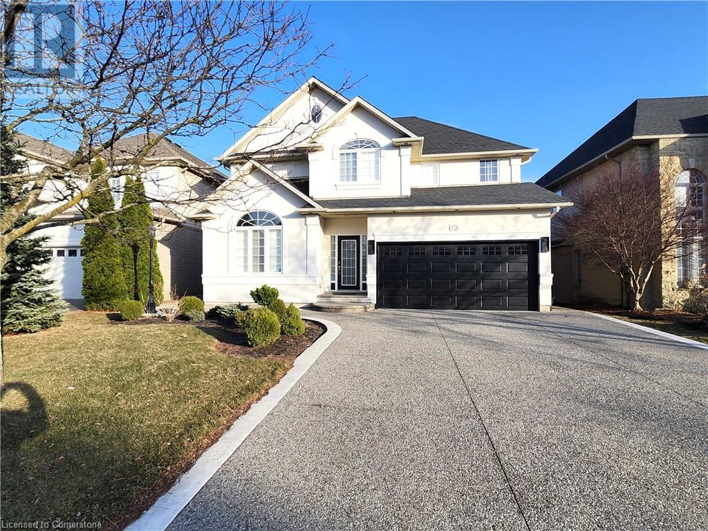
63 Biggs Ave
63 Biggs Ave
Highlights
Description
- Home value ($/Sqft)$653/Sqft
- Time on Houseful137 days
- Property typeSingle family
- Style2 level
- Neighbourhood
- Median school Score
- Year built2004
- Mortgage payment
Welcome to this exquisite Ancaster residence, offering over 3,100 sq. ft. of meticulously finished living space, including a custom in-law suite. This 3+1-bedroom, 3.5 bathroom home seamlessly blends luxury with comfort, providing an unparalleled living experience. Main Level: Elegant Design: Features 9 ft ceilings adorned with crown molding, designer lighting, and California shutters. The main floor showcases White Carrara marble tiles, enhancing the home's sophisticated ambiance. Formal Dining Room: Boasts rich hardwood flooring and detailed crown molding, creating an inviting space for memorable gatherings. Gourmet Kitchen: Equipped with granite countertops and backsplash, a central island, crown molding, pot lights, and premium stainless-steel appliances, this kitchen is a culinary enthusiast's dream. Great Room: Offers hardwood floors, custom 9 ft mirrors, pot lights, and a cozy gas fireplace, perfect for relaxation and entertainment. Upper Level: Primary Suite: Features hardwood flooring, a luxurious ensuite bath, and an expansive walk-in closet. Additional Bedrooms: Two spacious bedrooms complemented by a 4-piece main bath. Convenient Laundry: Second-floor laundry room with custom cabinets and sink for added convenience. Lower Level (In-Law Suite): Modern Kitchen: Showcases quartz countertops and a functional island. Family Room: Includes an electric fireplace and egress window, providing a comfortable living area. Private Bedroom: Comes with a 3-piece ensuite featuring a glass-enclosed shower. Saltwater Inground Pool Installed in 2022. Spa Hot Tub added in 2021. The backyard boasts artificial grass installed in 2023. Additional Features: Concrete Aggregate Driveway, Walkways, Patios and Front Yard Sprinkler System. Epoxy Garage floor and shed with electricity. Schedule a viewing and experience the elegance first hand. (id:55581)
Home overview
- Cooling Central air conditioning
- Heat type Forced air
- Sewer/ septic Municipal sewage system
- # total stories 2
- Fencing Fence
- # parking spaces 8
- Has garage (y/n) Yes
- # full baths 3
- # half baths 1
- # total bathrooms 4.0
- # of above grade bedrooms 4
- Has fireplace (y/n) Yes
- Community features Community centre, school bus
- Subdivision 423 - meadowlands
- Lot desc Lawn sprinkler
- Lot size (acres) 0.0
- Building size 2126
- Listing # 40719741
- Property sub type Single family residence
- Status Active
- Bedroom 4.013m X 3.277m
Level: 2nd - Bedroom 4.724m X 3.454m
Level: 2nd - Bathroom (# of pieces - 4) Measurements not available
Level: 2nd - Bathroom (# of pieces - 4) Measurements not available
Level: 2nd - Laundry Measurements not available
Level: 2nd - Primary bedroom 5.613m X 4.877m
Level: 2nd - Kitchen 4.75m X 3.327m
Level: Basement - Family room 5.004m X 4.47m
Level: Basement - Bathroom (# of pieces - 4) Measurements not available
Level: Basement - Bedroom 3.835m X 3.581m
Level: Basement - Kitchen 5.664m X 4.877m
Level: Main - Bathroom (# of pieces - 2) Measurements not available
Level: Main - Dining room 3.988m X 3.505m
Level: Main - Family room 5.309m X 5.131m
Level: Main
- Listing source url Https://www.realtor.ca/real-estate/28193342/63-biggs-avenue-ancaster
- Listing type identifier Idx

$-3,701
/ Month



