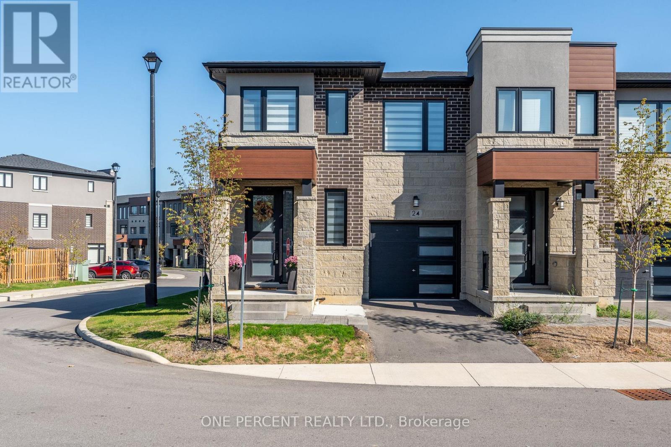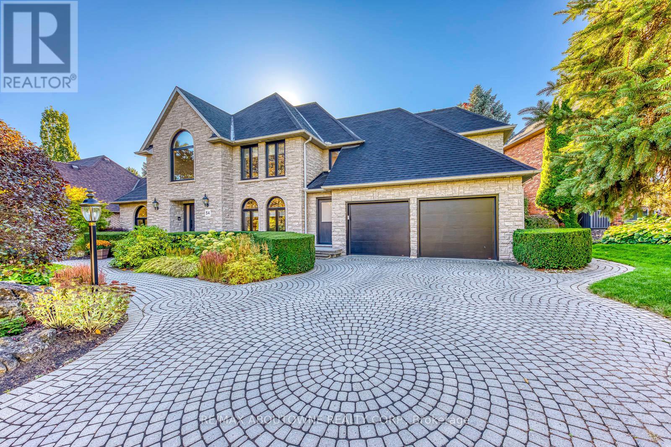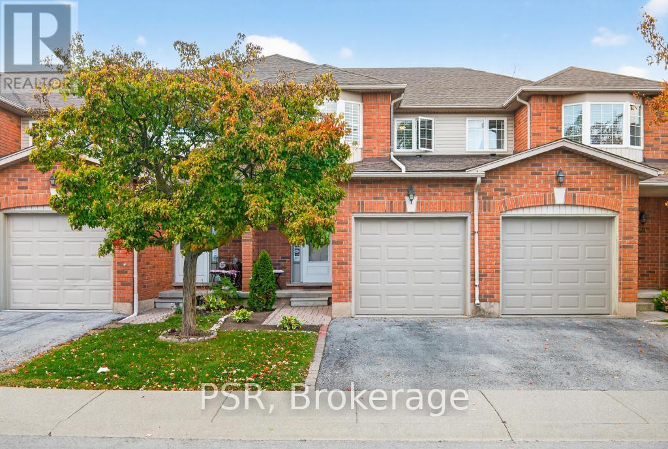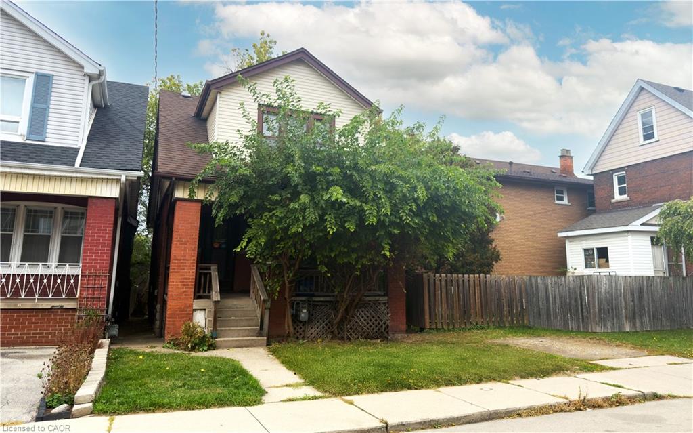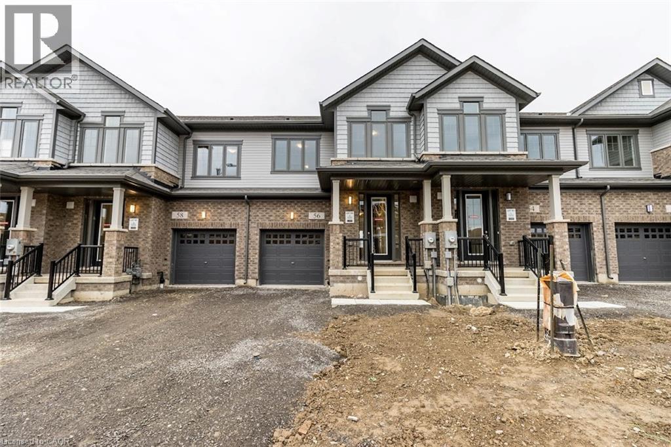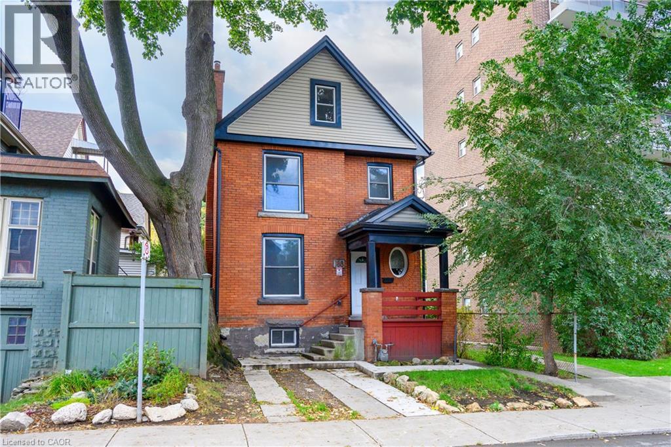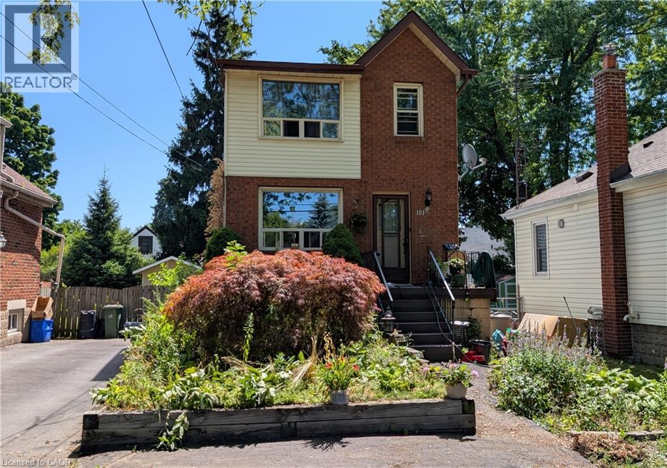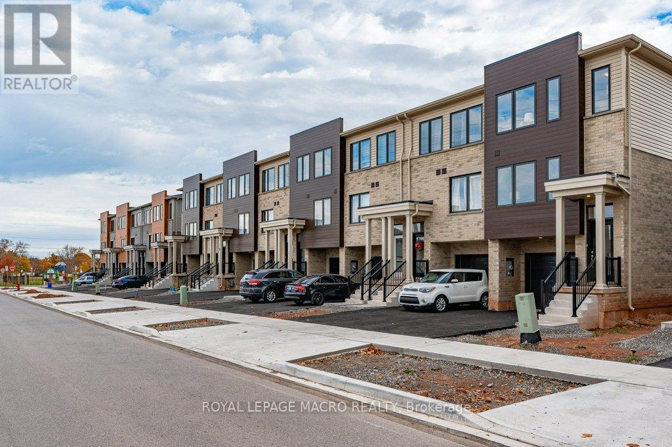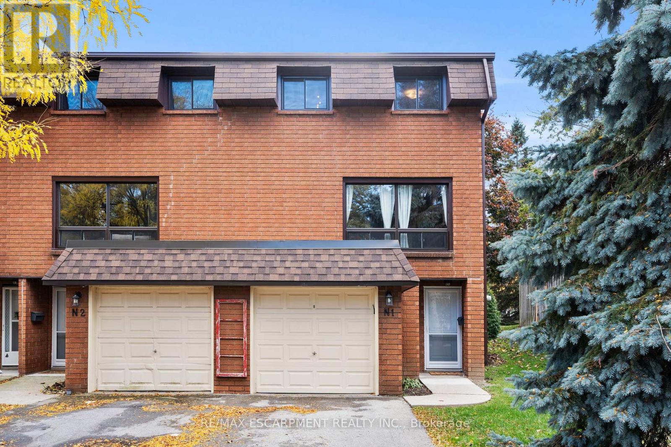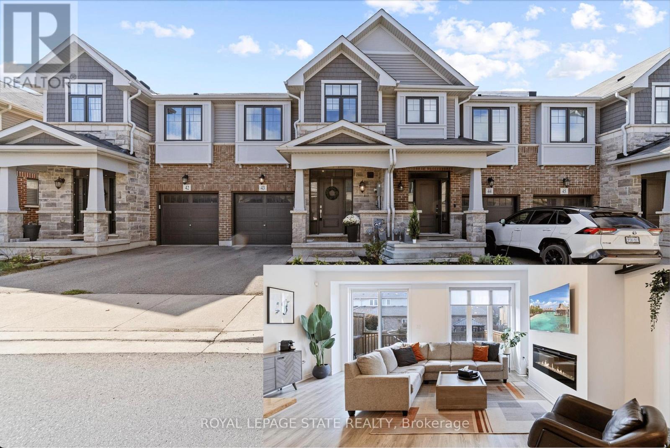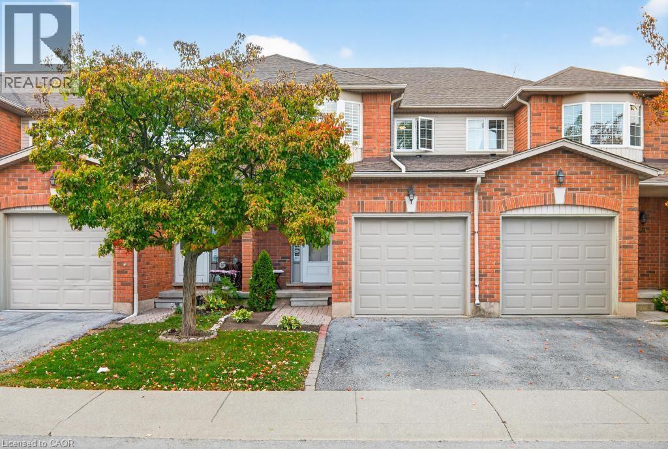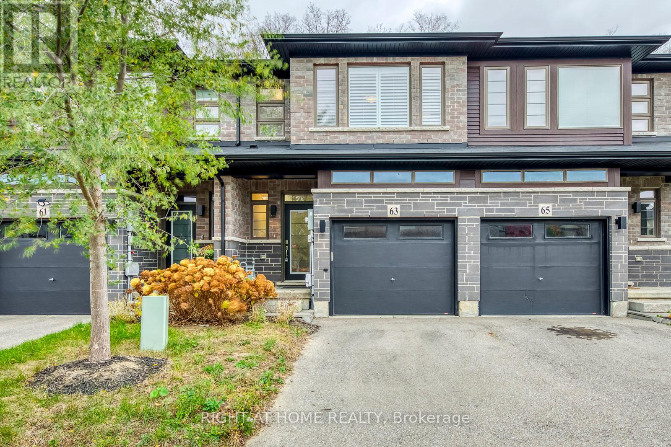
Highlights
Description
- Time on Houseful48 days
- Property typeSingle family
- Neighbourhood
- Median school Score
- Mortgage payment
This 6-Yr Old Beautifully Designed Townhouse By "Losani" Is Meant To Show To Impress! Even Your Most Discerning Client. It's Like Builder Model Home With 50K Upgrades: Classy Dark Hardwood Flooring, Complemented By Granite Countertop. 4" Victorian Oak Posts W/ Metal Spindle Stairs. 9" Ceiling High And Extra Tall Interior Doors On Main Floor. Not To Mention The Amazing Ravine View From Deck With Sense Of Privacy. This Family-Oriented Community Is Ideal For Raising A Family, With Easy Access To Numerous Amenities And Hwys. 15 Min To Top Private School(Hillfield Strathallan College). See Complete Builder Upgrade List Attached. **EXTRAS** Interior Features: Air Exchanger; All Window Coverings, All Light Fixtures, S/S Fridge, S/S Stove, Range Hood, Clothes Washer & Dryer, Auto Garage Door Opener (id:63267)
Home overview
- Cooling Central air conditioning
- Heat source Natural gas
- Heat type Forced air
- Sewer/ septic Sanitary sewer
- # total stories 2
- # parking spaces 2
- Has garage (y/n) Yes
- # full baths 2
- # half baths 1
- # total bathrooms 3.0
- # of above grade bedrooms 3
- Flooring Hardwood
- Subdivision Ancaster
- Directions 2003016
- Lot size (acres) 0.0
- Listing # X12376815
- Property sub type Single family residence
- Status Active
- 3rd bedroom 4.19m X 2.61m
Level: 2nd - 2nd bedroom 5.5m X 2.51m
Level: 2nd - Primary bedroom 4.96m X 3.7m
Level: 2nd - Recreational room / games room 12.9m X 5.27m
Level: Basement - Kitchen 4.54m X 5.24m
Level: Main - Dining room 4.54m X 5.24m
Level: Main - Living room 5.24m X 3.52m
Level: Main
- Listing source url Https://www.realtor.ca/real-estate/28805267/63-burley-lane-hamilton-ancaster-ancaster
- Listing type identifier Idx

$-2,115
/ Month

