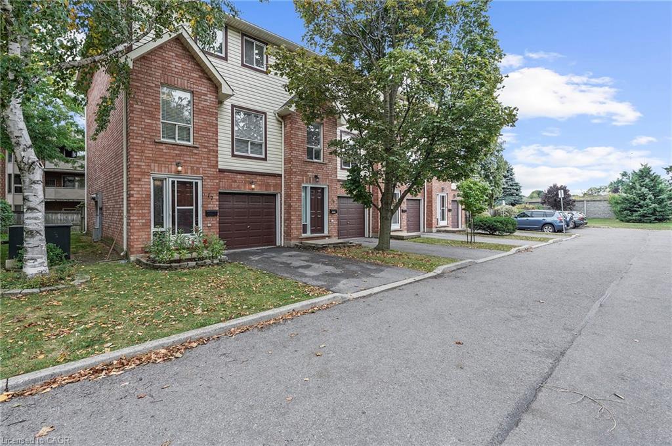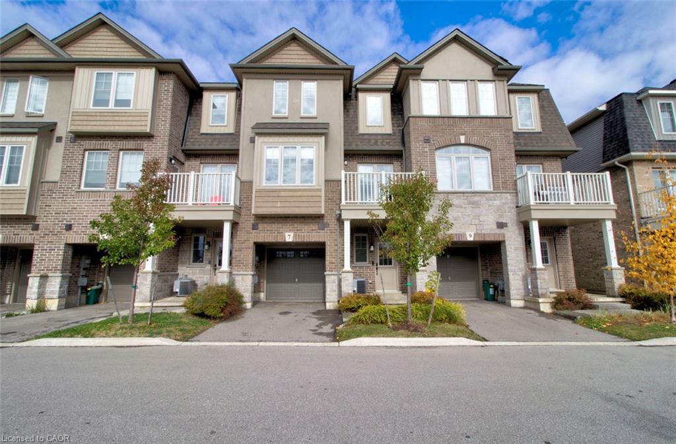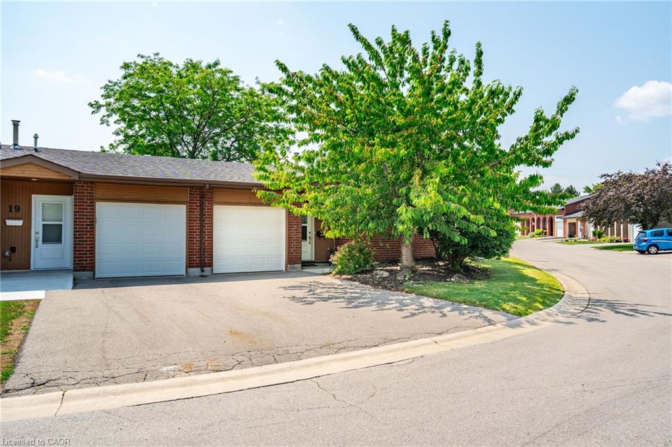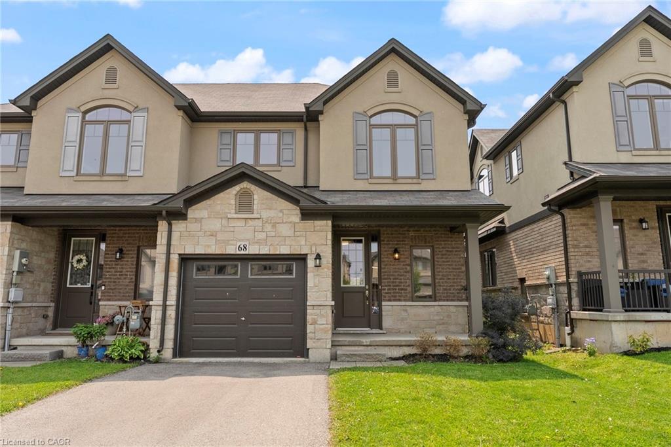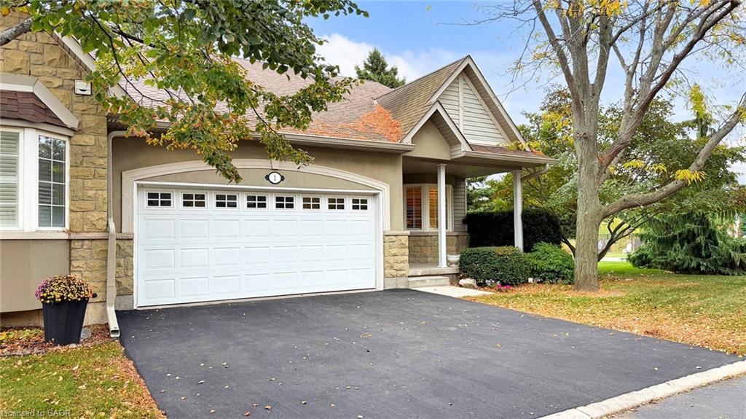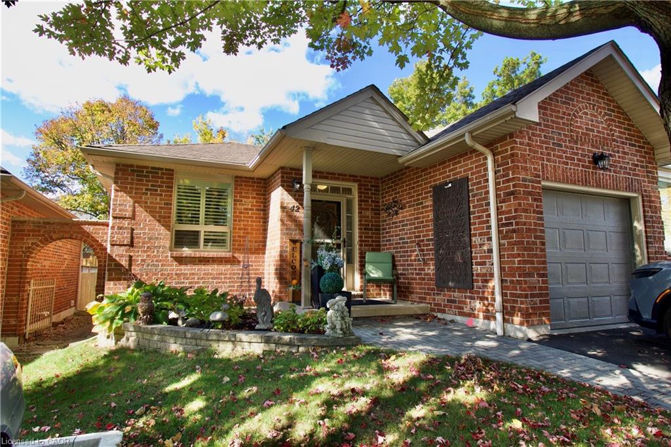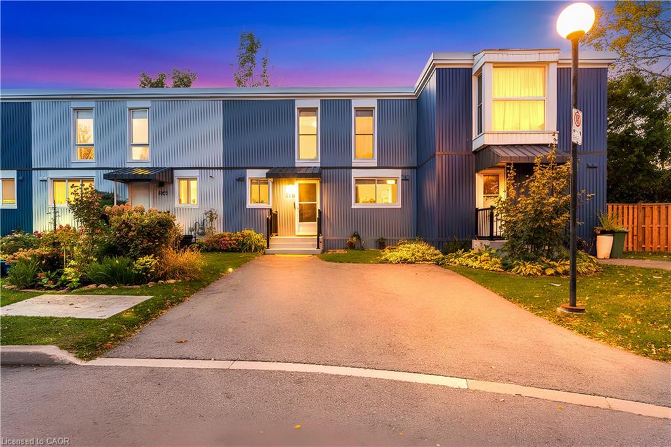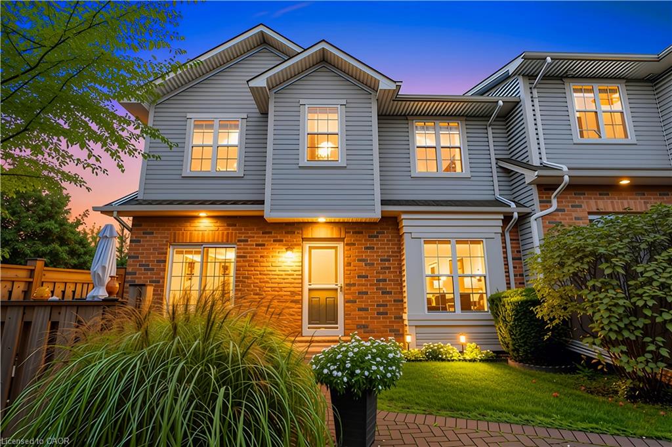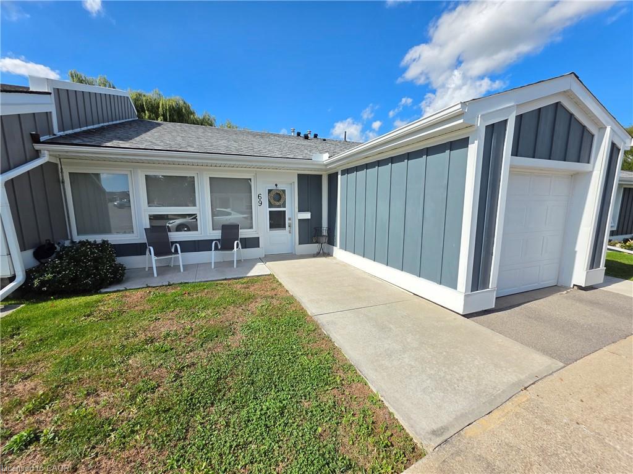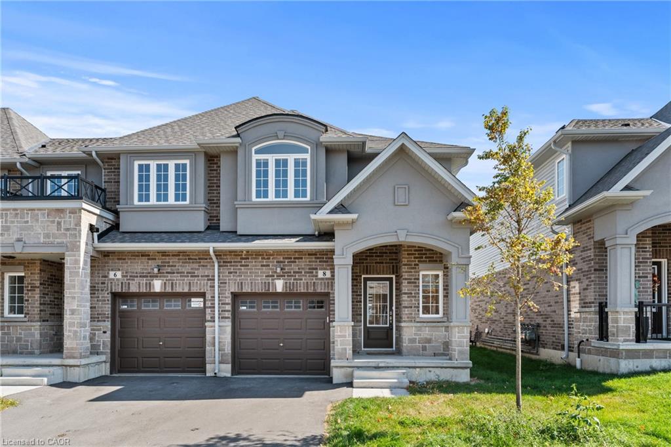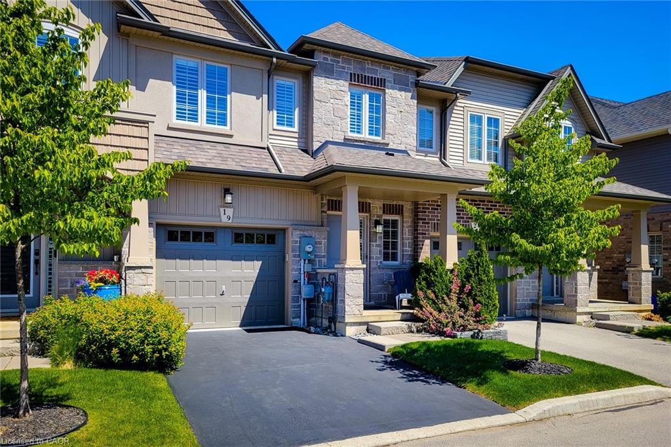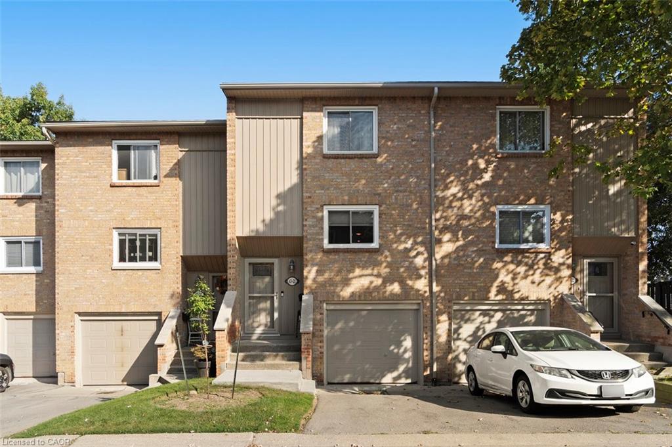
63 Fonthill Road Unit 21 Rd
63 Fonthill Road Unit 21 Rd
Highlights
Description
- Home value ($/Sqft)$381/Sqft
- Time on Houseful45 days
- Property typeResidential
- StyleTwo story
- Neighbourhood
- Median school Score
- Year built1978
- Garage spaces1
- Mortgage payment
Welcome to 63 Fonthill Road, Unit 21 – a beautiful townhouse in Hamilton’s family-friendly West Mountain community. This updated home is perfect for first-time buyers, investors, or anyone looking to downsize. Inside, you’ll find a bright open-concept layout with a renovated kitchen featuring quartz countertops, modern backsplash, stainless steel appliances, and stylish vinyl floors. The living and dining area is warm and inviting, complete with LED pot lights, a cozy gas fireplace, and a large window that fills the space with natural light. From here, step out to your private backyard – perfect for relaxing or entertaining. Upstairs, the spacious principal bedroom offers two large closets and lots of natural light. The second bedroom is equally bright with a double closet and plenty of room to grow. You’ll also find a modern, fully renovated 3-piece bathroom featuring a large glass shower, heated floors, and a sleek vanity with a quartz countertop. The fully finished basement provides direct access to the garage, a laundry area, and a versatile third bedroom – ideal for a guest suite, home office, or kids’ playroom. This is a welcoming community with easy access to the 403 and Lincoln Alexander Parkway, plus nearby parks, shopping, and schools. Don’t miss your chance to make this home yours – welcome to West Mountain living!
Home overview
- Cooling None
- Heat type Baseboard, electric
- Pets allowed (y/n) No
- Sewer/ septic Sewer (municipal)
- Utilities Cable connected, electricity connected, natural gas connected, phone connected
- Building amenities Parking
- Construction materials Brick, vinyl siding
- Foundation Block
- Roof Asphalt shing
- Fencing Full
- # garage spaces 1
- # parking spaces 2
- Has garage (y/n) Yes
- Parking desc Attached garage, garage door opener
- # full baths 1
- # half baths 1
- # total bathrooms 2.0
- # of above grade bedrooms 3
- # of below grade bedrooms 1
- # of rooms 10
- Appliances Water heater, built-in microwave, dishwasher, dryer, refrigerator, stove
- Has fireplace (y/n) Yes
- Laundry information In area
- County Hamilton
- Area 16 - hamilton mountain
- View Clear
- Water source Municipal
- Zoning description Rt-20/s-414
- High school Ancaster high
- Lot desc Urban, major highway, park, place of worship, public transit
- Approx lot size (range) 0 - 0.5
- Basement information Full, finished
- Building size 1312
- Mls® # 40771280
- Property sub type Townhouse
- Status Active
- Virtual tour
- Tax year 2025
- Primary bedroom Second
Level: 2nd - Bathroom Second
Level: 2nd - Bedroom Second
Level: 2nd - Laundry Lower
Level: Lower - Bathroom Lower
Level: Lower - Bedroom Lower
Level: Lower - Living room Main
Level: Main - Dining room Main
Level: Main - Kitchen Main
Level: Main - Dining room Main
Level: Main
- Listing type identifier Idx

$-255
/ Month

