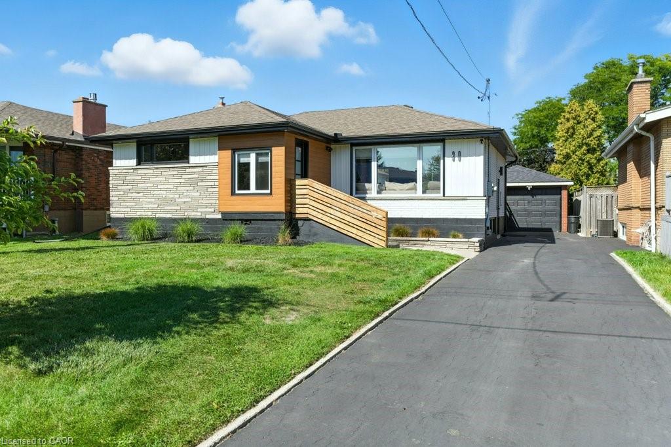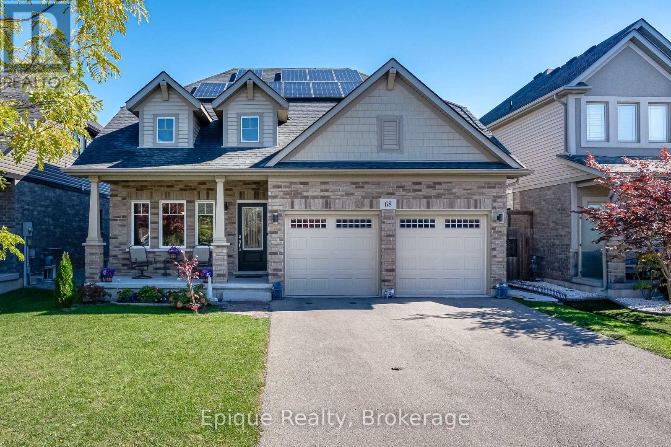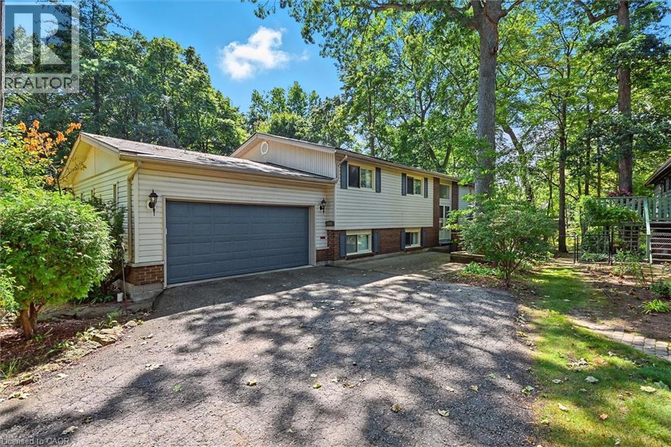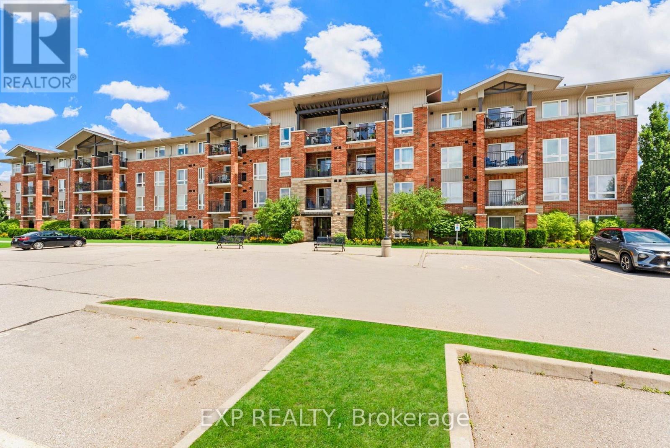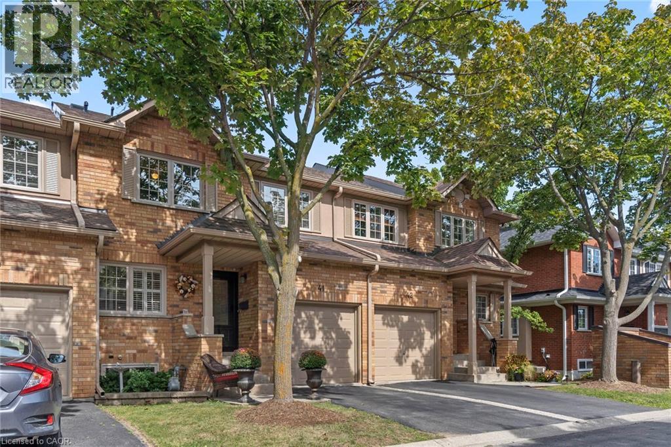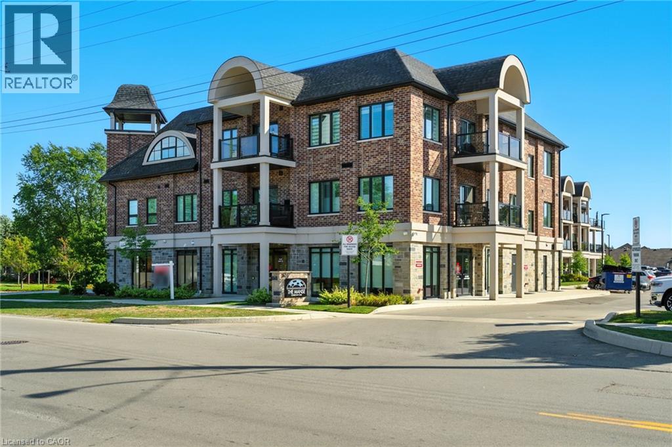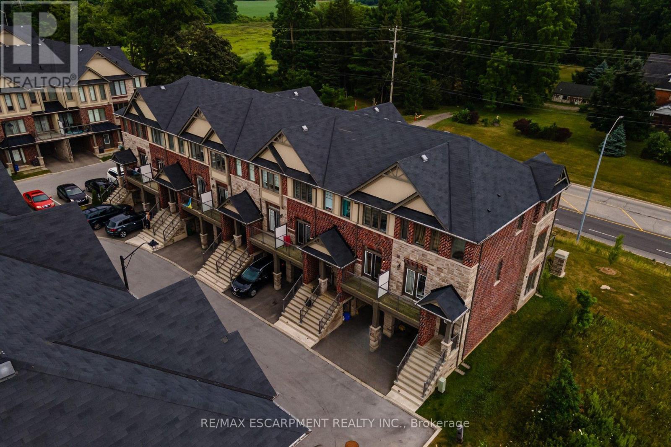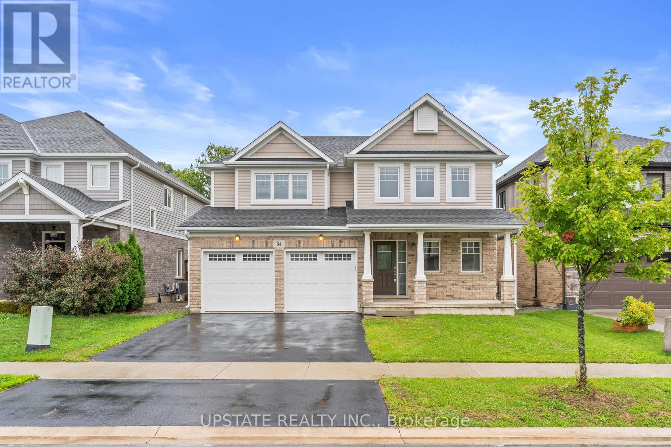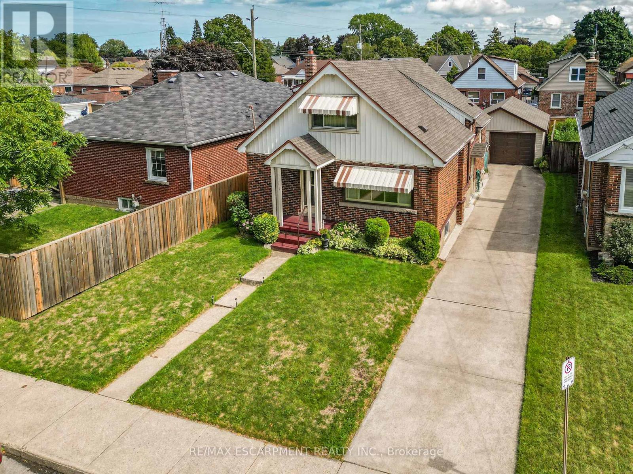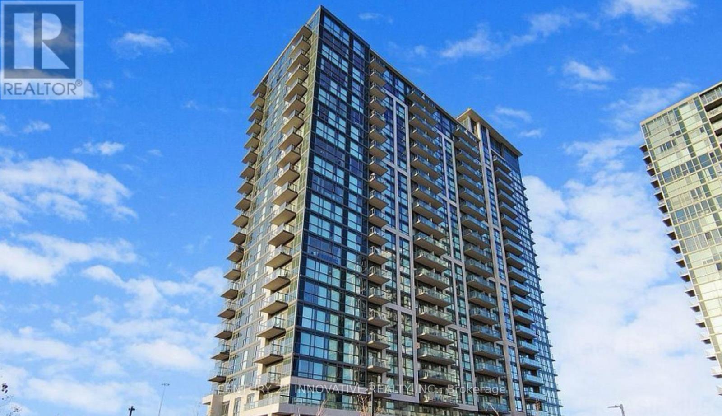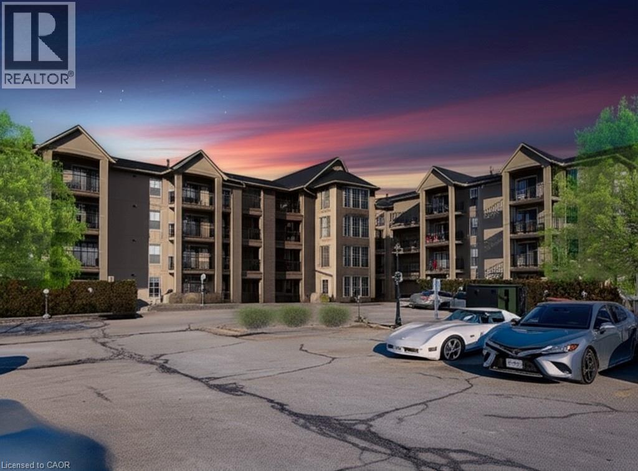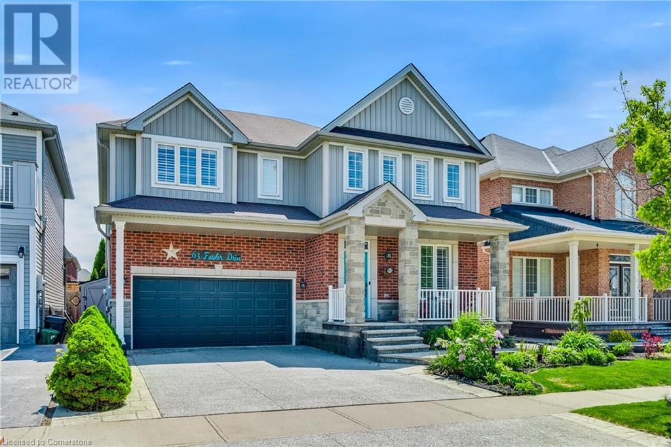
63 Fowler Dr
63 Fowler Dr
Highlights
Description
- Home value ($/Sqft)$442/Sqft
- Time on Houseful105 days
- Property typeSingle family
- Style2 level
- Neighbourhood
- Median school Score
- Mortgage payment
Step into refined comfort in this elegant 2-storey home nestled in one of Binbrook’s most peaceful pockets. With 4 true bedrooms and a full 2,656 square feet above grade, this home offers luxurious space for everyday living and entertaining. The heart of the home is an open-concept living and eat-in kitchen with tile and hardwood flooring, soaring ceilings, and a gas fireplace — perfect for cozy evenings or lively gatherings. Included is a bright main floor office. Upstairs, convenience meets function with a dedicated laundry room and a spacious primary suite that features a walk-in closet and spa-like ensuite. The eat-in kitchen is a dream with sleek finishes and seamless access to a beautiful covered patio with gas-BBQ hook-up, extending your living space outdoors all season long. The basement was finished in 2023 and has a fireplace and the perfect space for a pool table and lots of storage. Whether you're a growing family, professionals needing room to breathe, or downsizers seeking quality, this home delivers. Located near schools, parks, and local amenities, yet tucked away in a quiet enclave — 63 Fowler Drive offers the ideal blend of luxury, lifestyle, and location. (id:63267)
Home overview
- Cooling Central air conditioning
- Heat source Natural gas
- Heat type Forced air
- Sewer/ septic Municipal sewage system
- # total stories 2
- # parking spaces 4
- Has garage (y/n) Yes
- # full baths 2
- # half baths 1
- # total bathrooms 3.0
- # of above grade bedrooms 4
- Has fireplace (y/n) Yes
- Subdivision 532 - binbrook municipal
- Lot desc Landscaped
- Lot size (acres) 0.0
- Building size 2656
- Listing # 40732922
- Property sub type Single family residence
- Status Active
- Bedroom 3.912m X 3.073m
Level: 2nd - Primary bedroom 4.521m X 4.547m
Level: 2nd - Bedroom 4.242m X 3.658m
Level: 2nd - Laundry 1.727m X 2.591m
Level: 2nd - Bedroom 4.775m X 3.835m
Level: 2nd - Bathroom (# of pieces - 5) Measurements not available
Level: 2nd - Bathroom (# of pieces - 5) Measurements not available
Level: 2nd - Utility 7.798m X 4.724m
Level: Lower - Family room 3.505m X 6.502m
Level: Lower - Games room 6.121m X 3.277m
Level: Lower - Living room 3.835m X 6.96m
Level: Main - Bathroom (# of pieces - 2) Measurements not available
Level: Main - Office 2.718m X 3.15m
Level: Main - Eat in kitchen 5.791m X 3.454m
Level: Main - Dining room 3.658m X 3.454m
Level: Main
- Listing source url Https://www.realtor.ca/real-estate/28358843/63-fowler-drive-hamilton
- Listing type identifier Idx

$-3,131
/ Month

