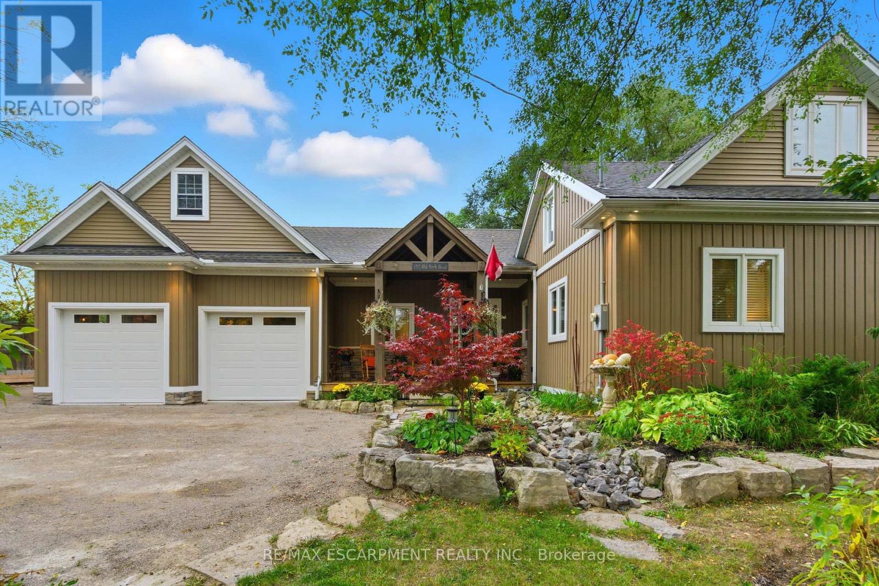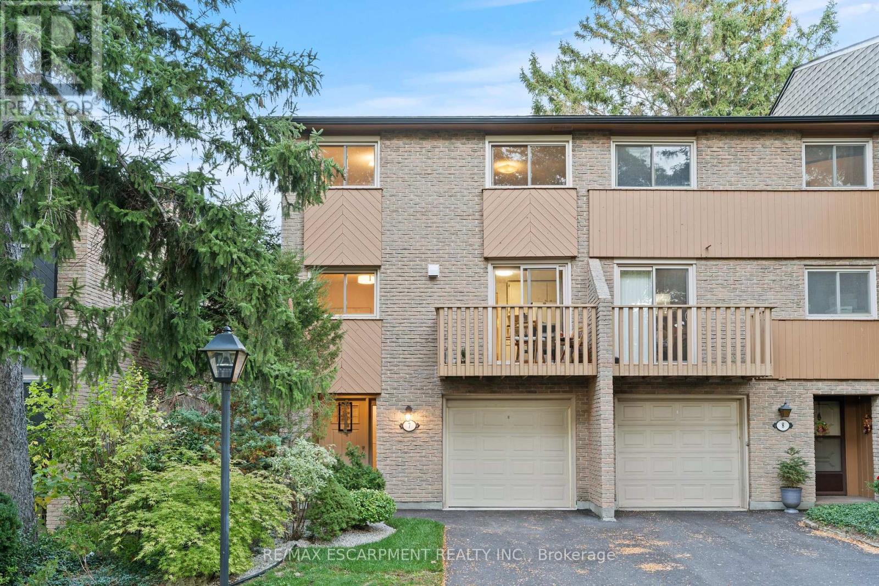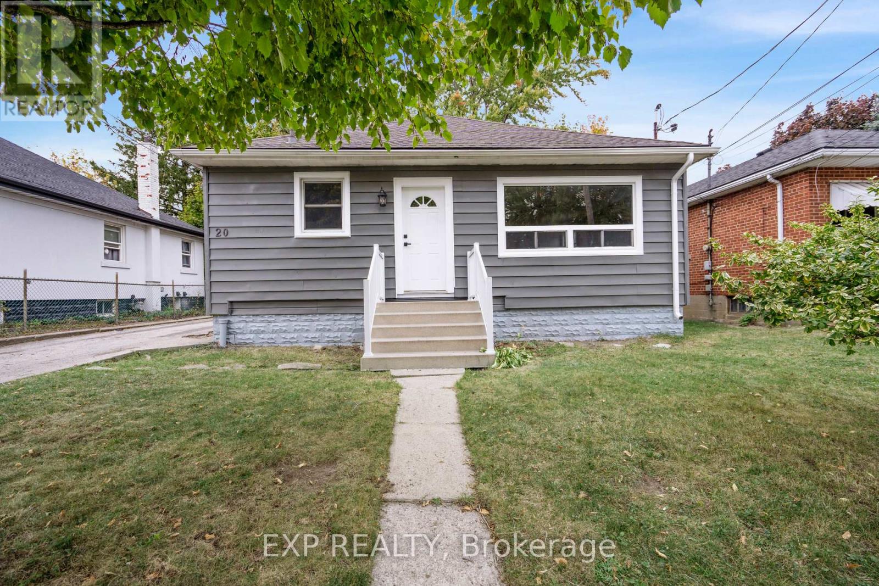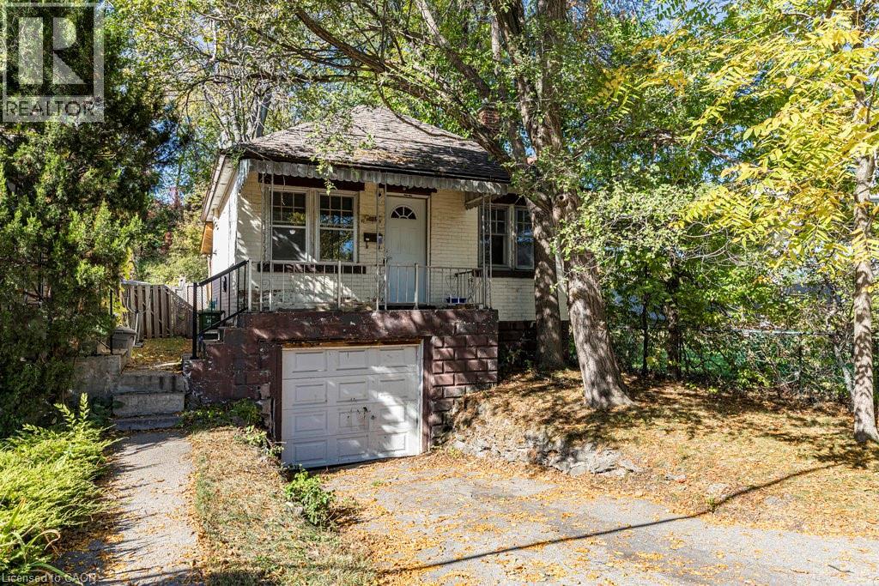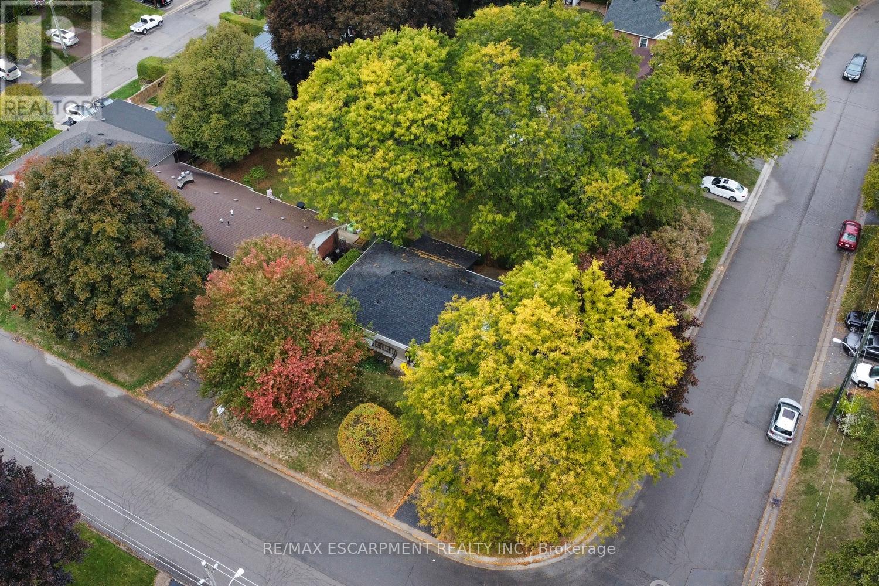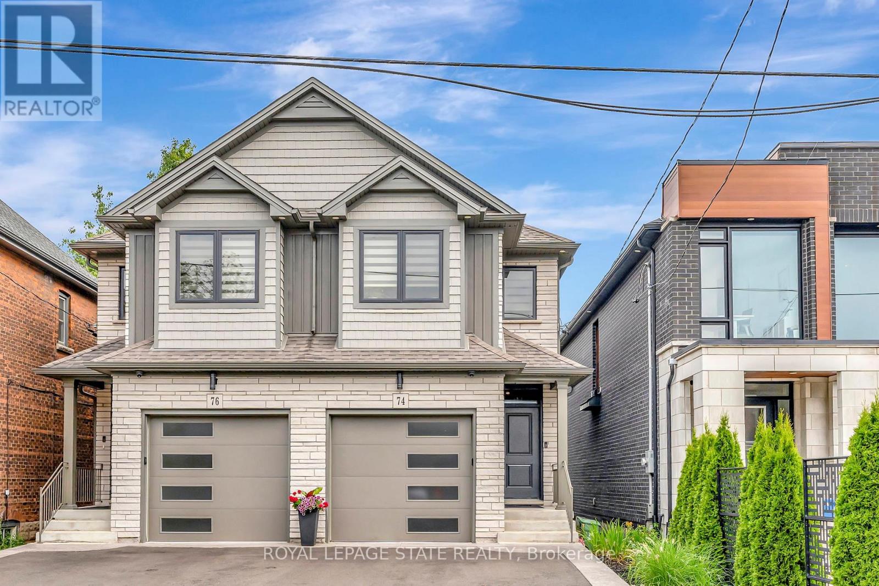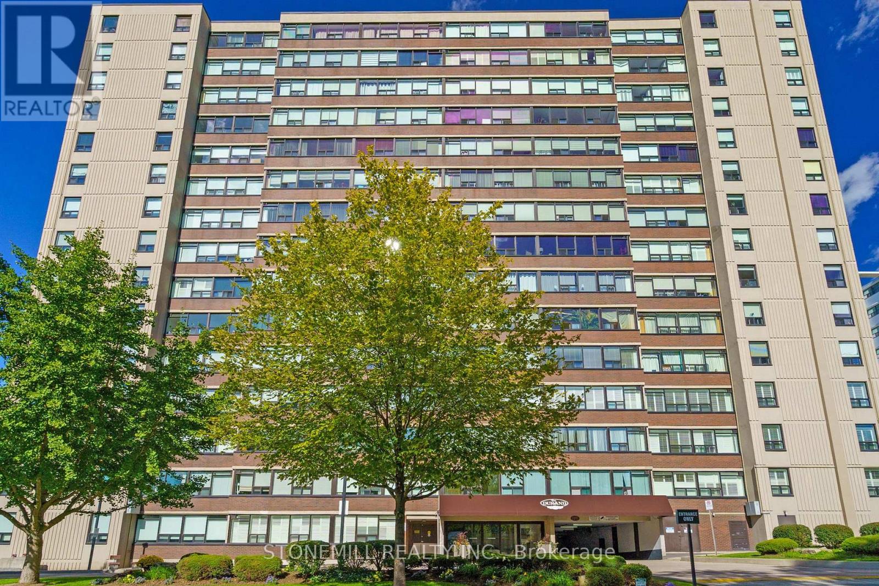- Houseful
- ON
- Hamilton
- Westdale South
- 63 Paisley Ave S
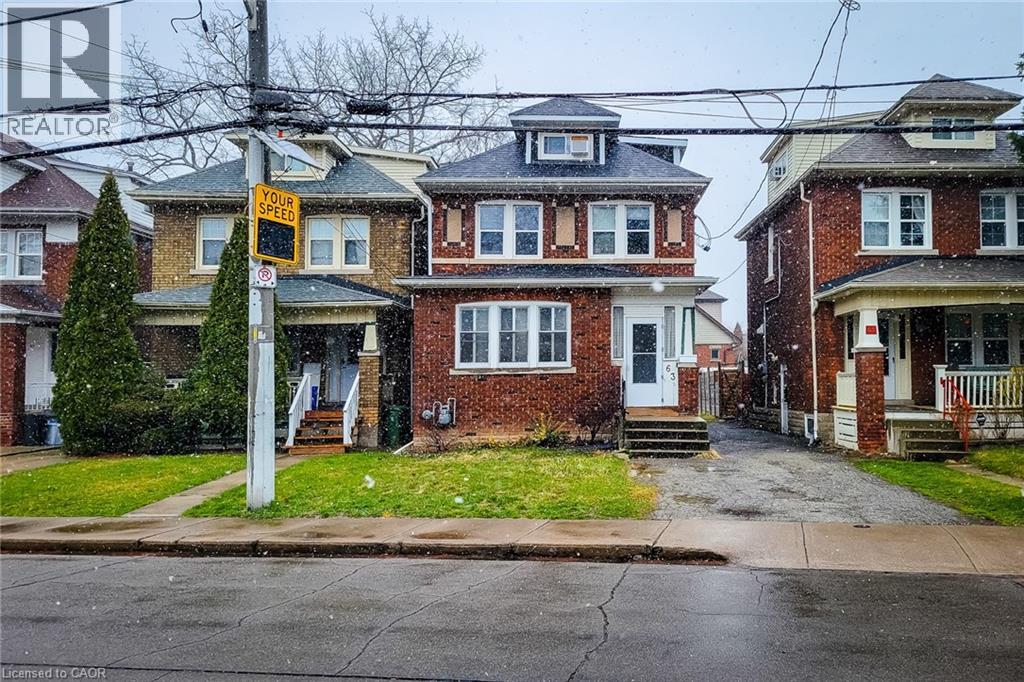
Highlights
Description
- Home value ($/Sqft)$607/Sqft
- Time on Houseful50 days
- Property typeSingle family
- Neighbourhood
- Median school Score
- Mortgage payment
This 5+2 bedroom, 4 full bathroom 2 kitchens 2 laundry single detached House Located in the highly sought-after Westdale South neighborhood with a walking distance to McMaster University. Current rent income is $5,450/month. Bus stops are nearby. This renovated, carpet-free home features a main floor large master ensuite, kitchen, and laundry, a second floor with 3 bedrooms and a bathroom, and a third-floor master ensuite. The basement with a separate entrance, two bedrooms with large windows , 2nd kitchenette, 2nd laundry, and a full bathroom. Upgrades include: Furnace (2015), Heat Pump AC (2023, Owned), Roof (2020), Windows (main floor 2023, second floor 2021), Electrical panel with 200 AMP service and full wiring upgrade (2021). basement remodelled (2020) , Main floor kitchen floor and stairs (2023). Owned Hot Water Heater. (id:63267)
Home overview
- Cooling Central air conditioning
- Heat source Natural gas
- Heat type Forced air
- Sewer/ septic Municipal sewage system
- # total stories 2
- # parking spaces 2
- # full baths 4
- # total bathrooms 4.0
- # of above grade bedrooms 7
- Subdivision 111 - westdale south/cootes paradise
- Directions 2000959
- Lot size (acres) 0.0
- Building size 1400
- Listing # 40764869
- Property sub type Single family residence
- Status Active
- Bedroom 2.769m X 2.286m
Level: 2nd - Bedroom 3.886m X 2.972m
Level: 2nd - Bedroom 3.378m X 2.057m
Level: 2nd - Bathroom (# of pieces - 4) 1.956m X 1.803m
Level: 2nd - Bathroom (# of pieces - 3) 2.057m X 2.54m
Level: 3rd - Bedroom 3.886m X 3.378m
Level: 3rd - Bedroom 3.886m X 3.581m
Level: Basement - Laundry Measurements not available
Level: Basement - Kitchen 0.33m X 0.33m
Level: Basement - Bathroom (# of pieces - 3) 1.397m X 0.94m
Level: Basement - Bedroom 3.048m X 2.819m
Level: Basement - Bathroom (# of pieces - 3) 3.073m X 1.651m
Level: Main - Primary bedroom 3.048m X 2.87m
Level: Main - Eat in kitchen 4.369m X 2.616m
Level: Main - Laundry 2.591m X 2.362m
Level: Main
- Listing source url Https://www.realtor.ca/real-estate/28795140/63-paisley-avenue-s-hamilton
- Listing type identifier Idx

$-2,266
/ Month






