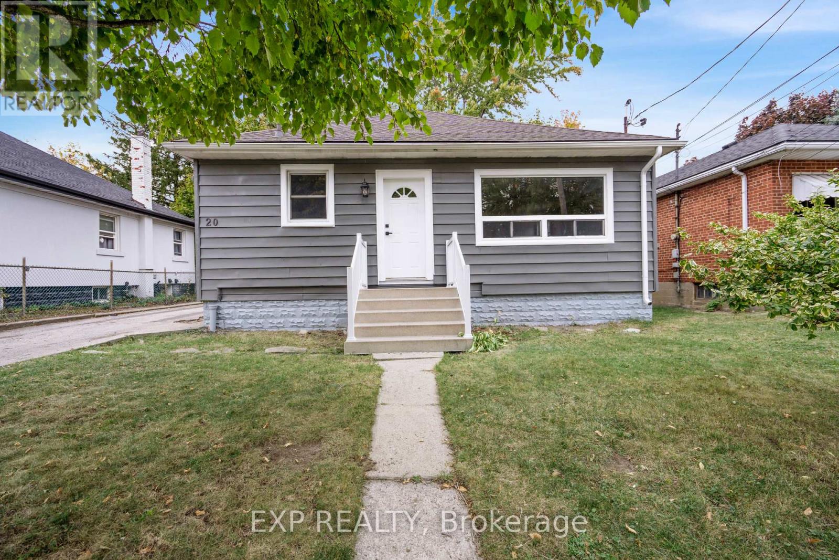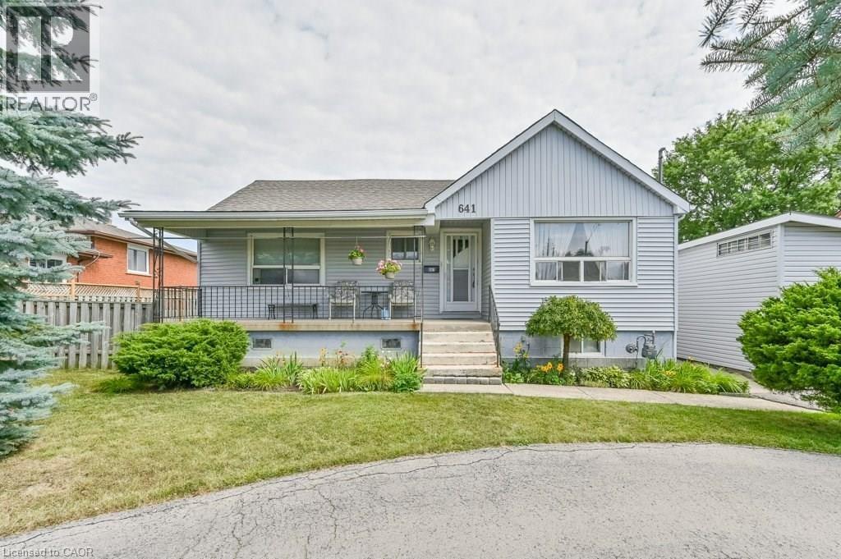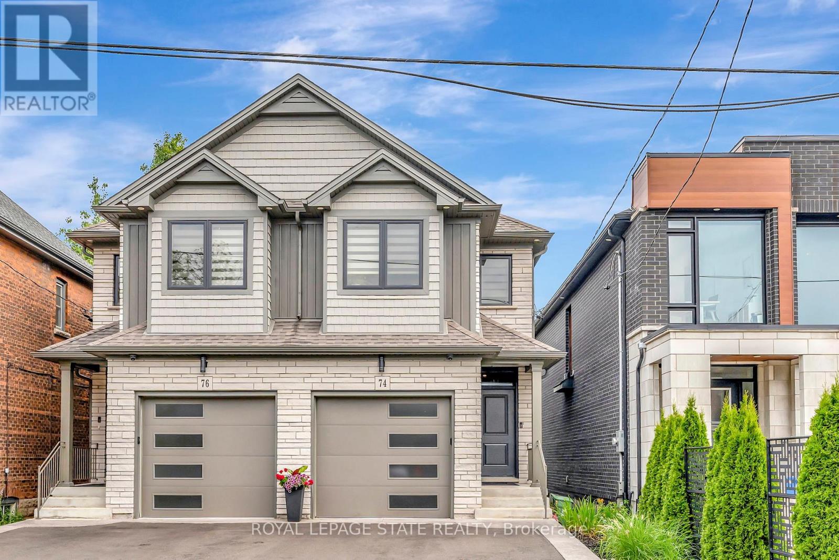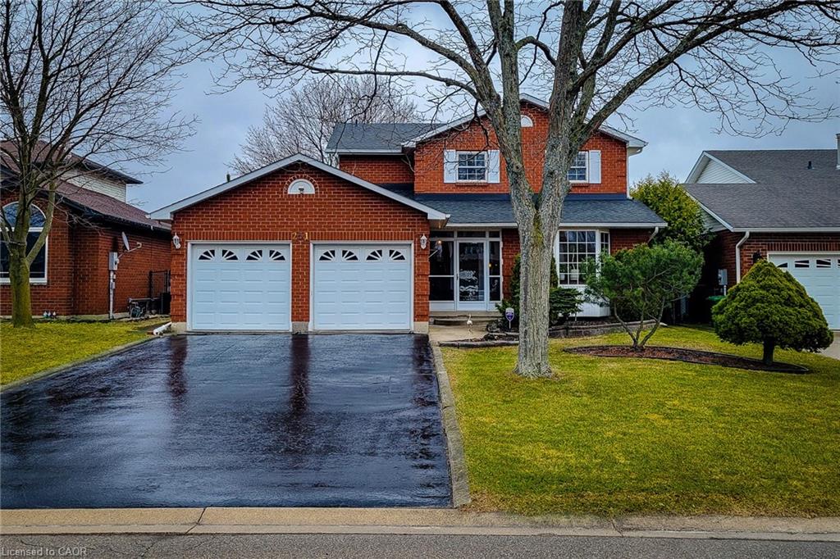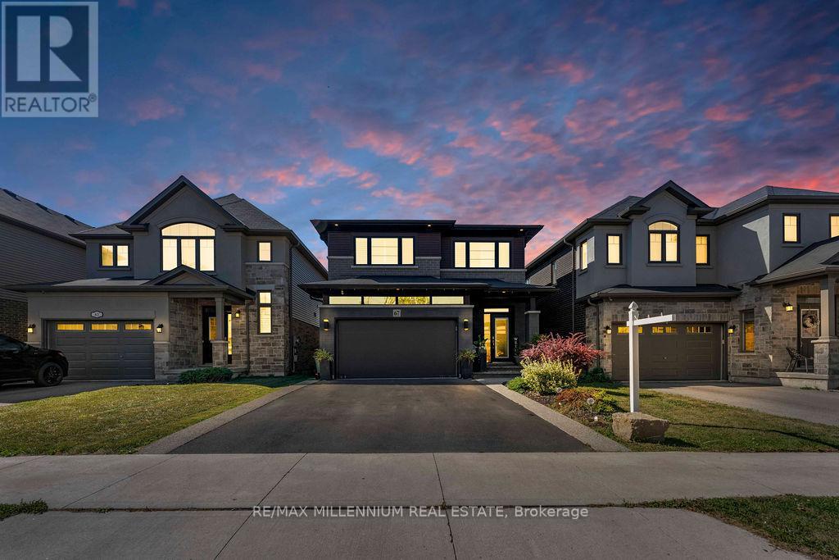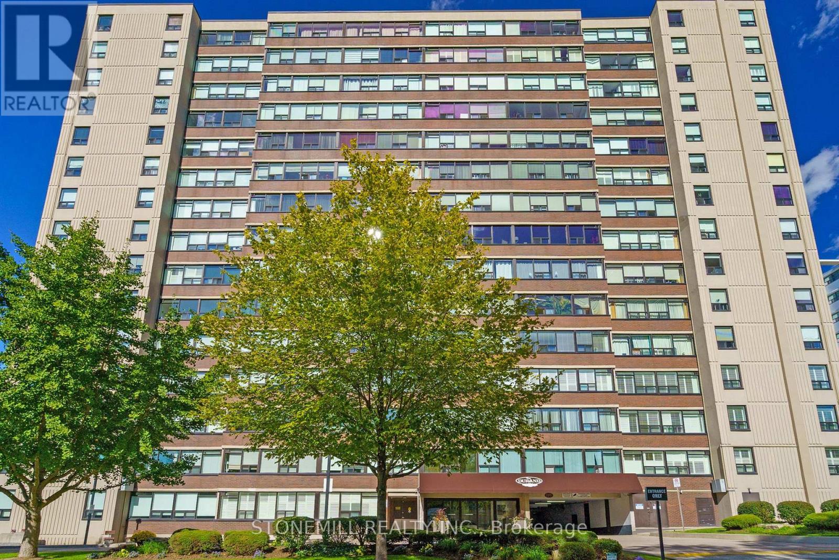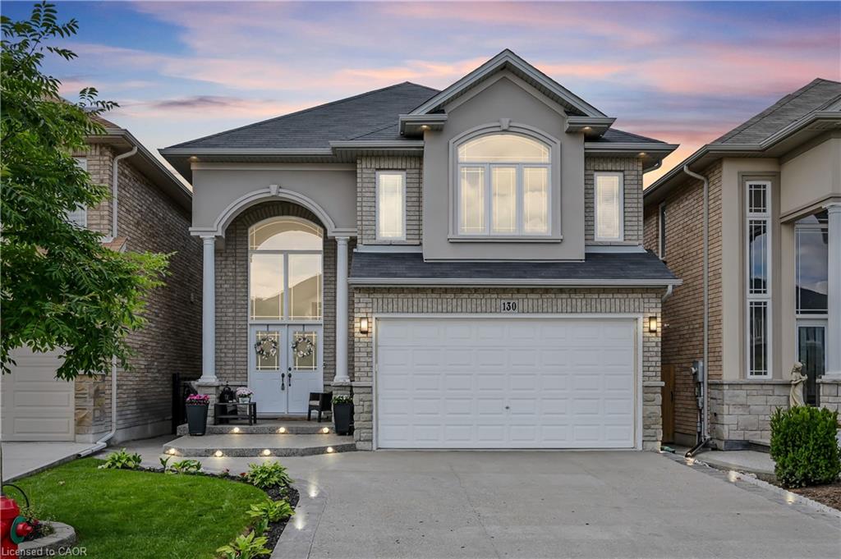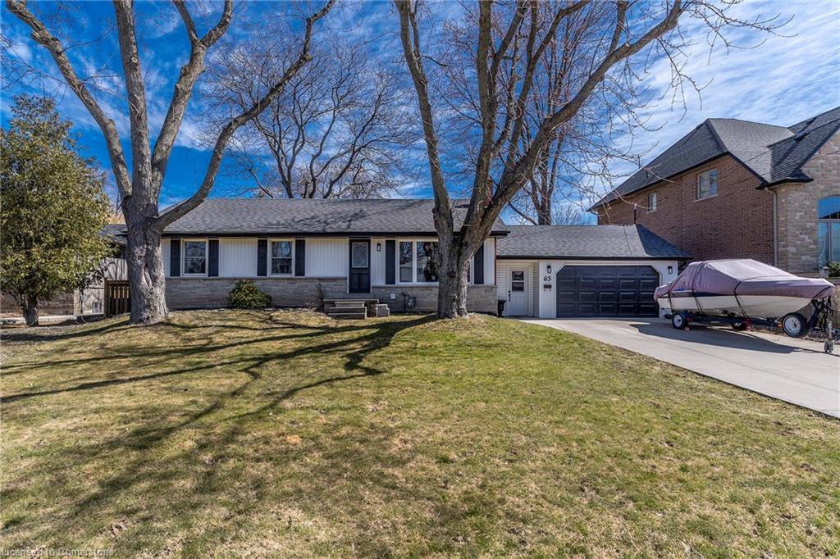
63 Seneca Ave
63 Seneca Ave
Highlights
Description
- Home value ($/Sqft)$814/Sqft
- Time on Houseful203 days
- Property typeResidential
- StyleBungalow
- Neighbourhood
- Median school Score
- Garage spaces2
- Mortgage payment
DO NOT MISS THIS ONE! This 3 bed, 2 bath bungalow on AMAZING lot in a 10+ neighbourhood is a MUST SEE! This home offers great curb appeal, concrete drive with plenty of parking and a double car garage. Main living space offers an open flow perfect for entertaining. The Kitchen as beautifully updated with durable counters, S/S appliances, plenty of white cabinets and a tiles backsplash. The Din Rm offers extra storage with a buffet serving area w/cabinets and there is a walk-out to the spacious back deck extending your entertaining space. There are 3 bedrooms and an updated 4 pce bath and for extra convenience a mudroom with Kitchen, garage and back yard access. The basement is complete with a large Rec Rm/Gym and a beautiful 3 pce bath and still plenty of storage. Prepare to be wowed by the size of this backyard, enjoy it with the great set up it currently has including a hot tub for relaxing evenings under the stars. This could also be a backyard oasis with a pool, play structure and still plenty of room for the kids to play. This home checks ALL the boxes!
Home overview
- Cooling Central air
- Heat type Forced air, natural gas
- Pets allowed (y/n) No
- Sewer/ septic Sewer (municipal)
- Construction materials Brick, metal/steel siding, stone
- Foundation Concrete block
- Roof Asphalt shing
- Exterior features Landscaped
- # garage spaces 2
- # parking spaces 8
- Parking desc Attached garage, concrete
- # full baths 2
- # total bathrooms 2.0
- # of above grade bedrooms 3
- # of rooms 11
- Appliances Dishwasher, dryer, freezer
- Has fireplace (y/n) Yes
- Laundry information Lower level
- Interior features Auto garage door remote(s)
- County Hamilton
- Area 18 - hamilton mountain
- Water source Municipal
- Zoning description B
- Lot desc Urban, park, public transit, quiet area, shopping nearby
- Lot dimensions 85.74 x 175.42
- Approx lot size (range) 0 - 0.5
- Basement information Full, finished, sump pump
- Building size 1056
- Mls® # 40712099
- Property sub type Single family residence
- Status Active
- Tax year 2024
- Bathroom Basement
Level: Basement - Storage Basement
Level: Basement - Laundry Basement
Level: Basement - Recreational room Basement
Level: Basement - Bathroom Main
Level: Main - Bedroom Main
Level: Main - Mudroom Main
Level: Main - Bedroom Main
Level: Main - Bedroom Main
Level: Main - Living room Main
Level: Main - Kitchen / dining room Main
Level: Main
- Listing type identifier Idx

$-2,293
/ Month






