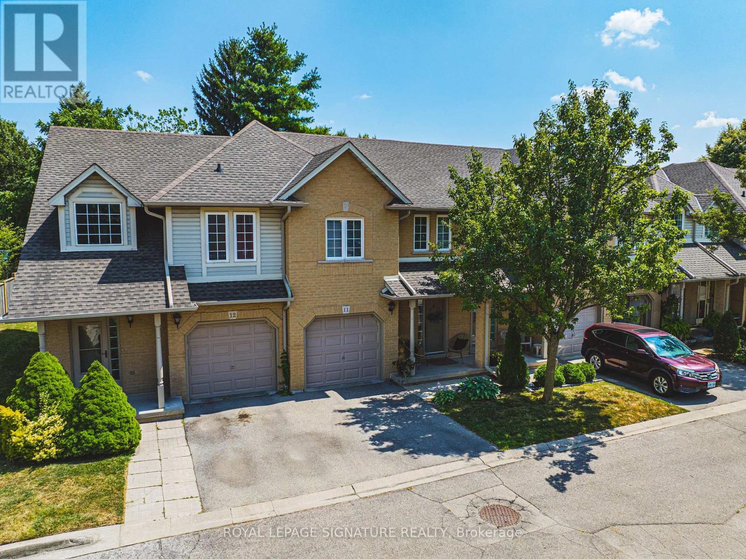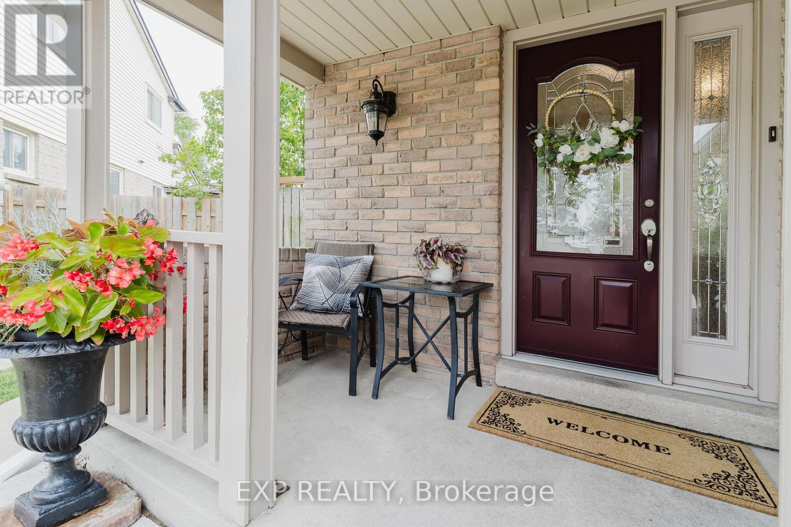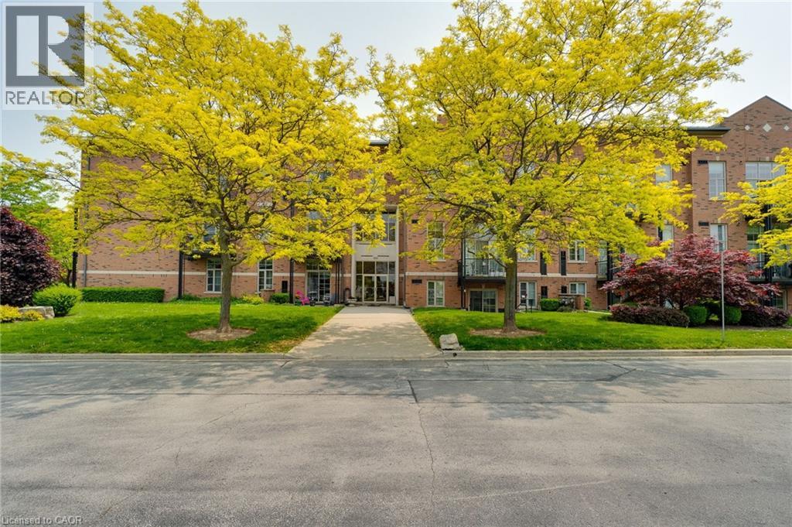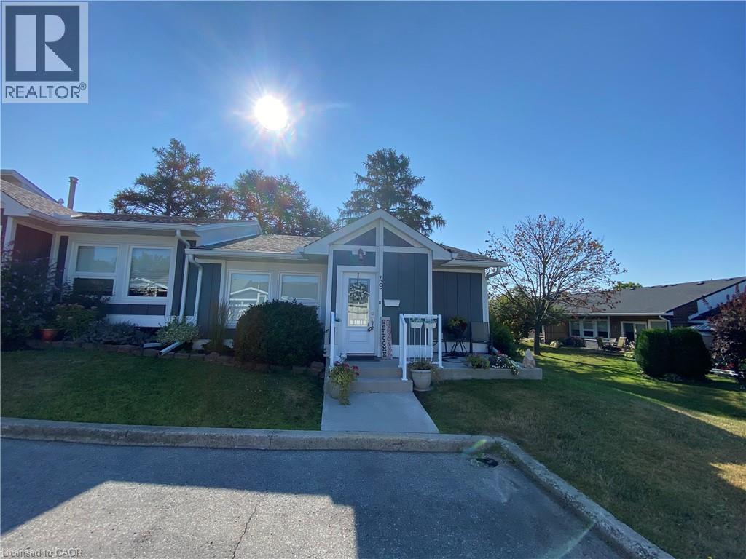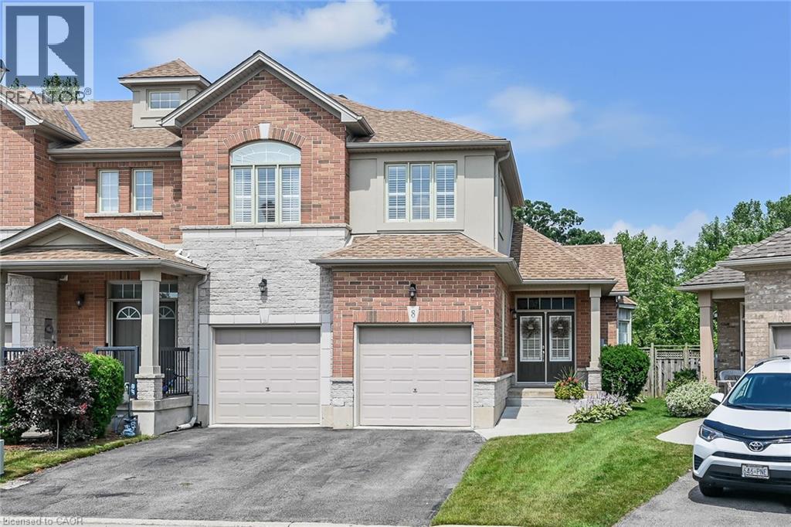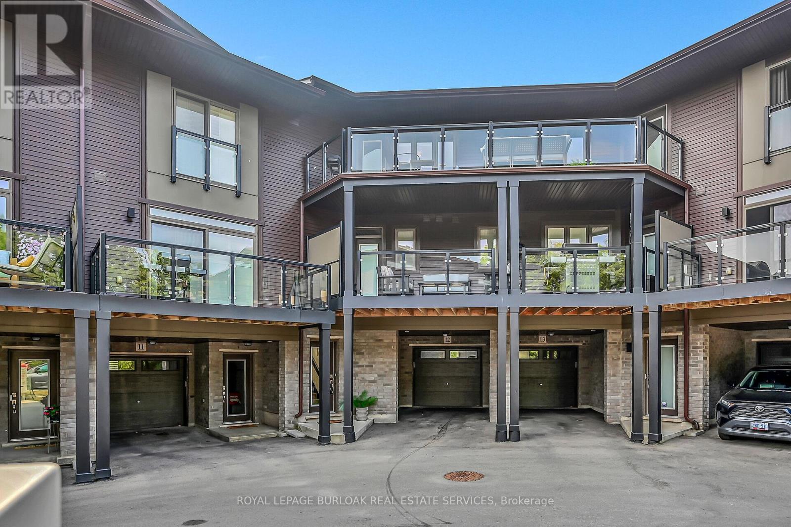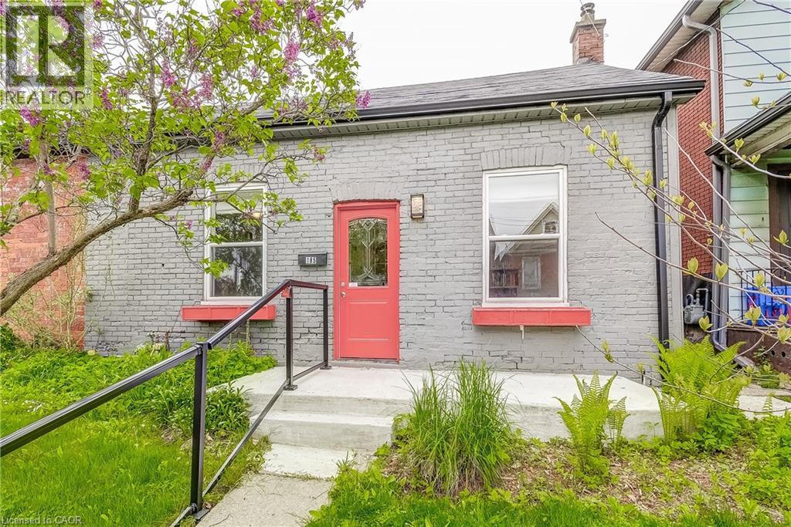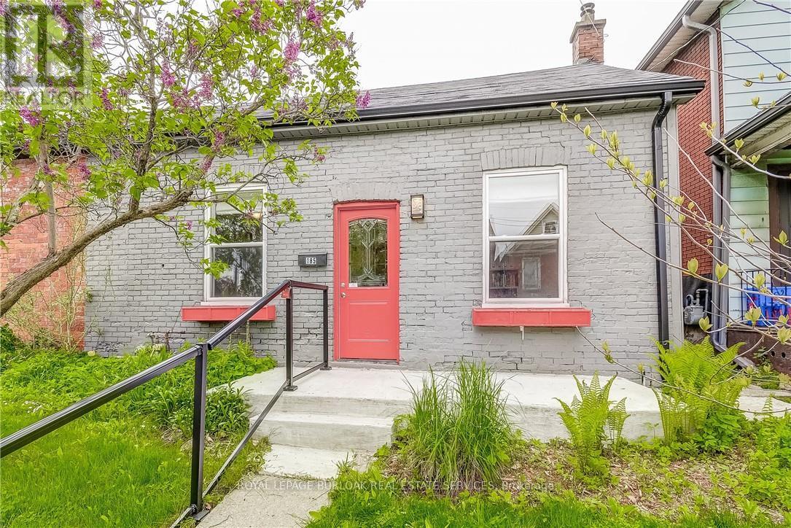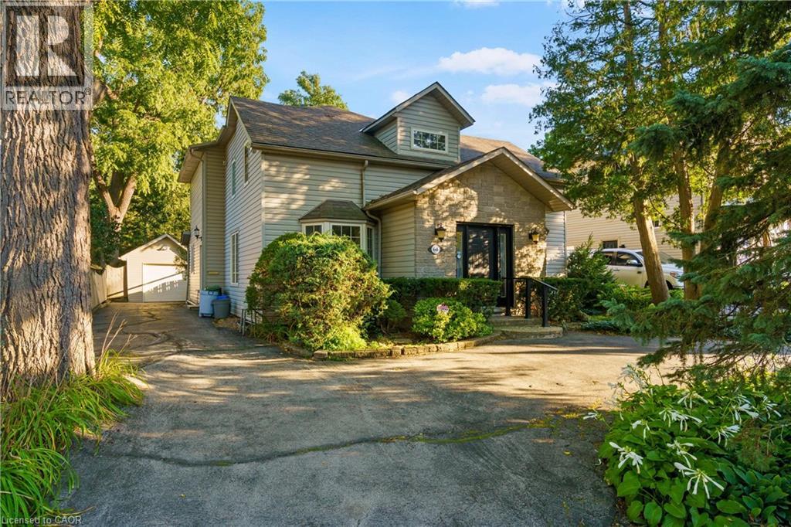
Highlights
Description
- Home value ($/Sqft)$444/Sqft
- Time on Houseful8 days
- Property typeSingle family
- Style2 level
- Neighbourhood
- Median school Score
- Lot size0.26 Acre
- Year built1875
- Mortgage payment
64 Academy Street is the kind of home that feels easy to fall in love with. Thoughtfully maintained and tastefully updated, it sits in the heart of Ancaster—just minutes from scenic trails, excellent schools, boutique shops, dining, and the Hamilton Golf and Country Club. Move-in ready, it offers both comfort and charm, with a beautifully landscaped, fully fenced backyard featuring perennial gardens, mature trees, a gazebo and deck with natural gas hook-up, all seamlessly accessed from the kitchen. A two-storey addition brings extra space and versatility to the layout, while the main floor impresses with gleaming hardwoods, a 3-piece bath, and an expansive eat-in kitchen designed for gathering and entertaining. Elegant French pocket doors with beveled glass connect the kitchen and family room, where a gas fireplace with a striking hardwood mantel creates the perfect focal point. Upstairs, the principal suite offers a private retreat with serene backyard views, a walk-in closet, and a relaxing jacuzzi tub. Two additional bedrooms add flexibility—one oversized with a double walk-in closet, the other ideal for guests or a home office. Outside, a circular driveway framed by evergreens and perennials provides a welcoming first impression and ample parking, while the rear garden oasis delivers a peaceful, tree-lined escape that often attracts visiting wildlife. Recent updates—including a new high-efficiency furnace (2025), dishwasher (2025), and roof (2020)—add peace of mind, while thoughtful extras such as a heated rear driveway, detached garage, and sprinkler system round out this truly inviting property. (id:63267)
Home overview
- Cooling Central air conditioning
- Heat source Natural gas
- Heat type Forced air
- Sewer/ septic Municipal sewage system
- # total stories 2
- Fencing Fence
- # parking spaces 6
- Has garage (y/n) Yes
- # full baths 3
- # total bathrooms 3.0
- # of above grade bedrooms 3
- Community features Quiet area
- Subdivision 422 - ancaster heights/mohawk meadows/maywood
- Directions 1858916
- Lot desc Lawn sprinkler, landscaped
- Lot dimensions 0.258
- Lot size (acres) 0.26
- Building size 2476
- Listing # 40763784
- Property sub type Single family residence
- Status Active
- Bedroom 2.997m X 2.515m
Level: 2nd - Primary bedroom 5.258m X 4.013m
Level: 2nd - Bedroom 4.445m X 3.734m
Level: 2nd - Full bathroom Measurements not available
Level: 2nd - Laundry Measurements not available
Level: 2nd - Bathroom (# of pieces - 4) Measurements not available
Level: 2nd - Storage 3.302m X 2.667m
Level: Basement - Other 5.41m X 3.785m
Level: Basement - Eat in kitchen 5.867m X 3.505m
Level: Main - Family room 5.842m X 3.658m
Level: Main - Foyer 2.921m X 1.753m
Level: Main - Dining room 5.918m X 3.734m
Level: Main - Living room 5.867m X 5.69m
Level: Main - Bathroom (# of pieces - 3) Measurements not available
Level: Main
- Listing source url Https://www.realtor.ca/real-estate/28780992/64-academy-street-ancaster
- Listing type identifier Idx

$-2,933
/ Month

