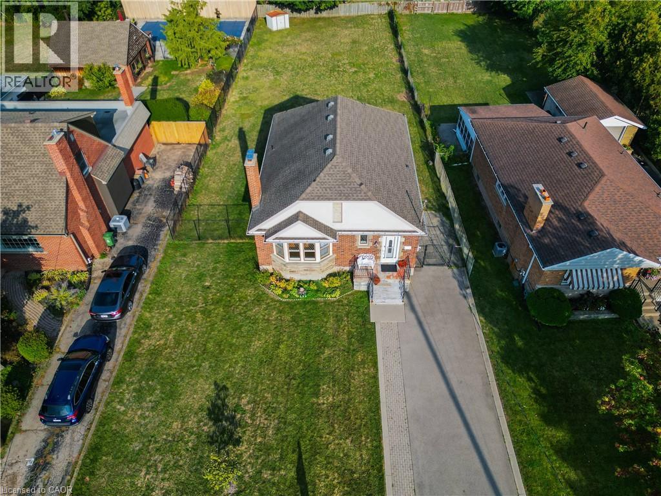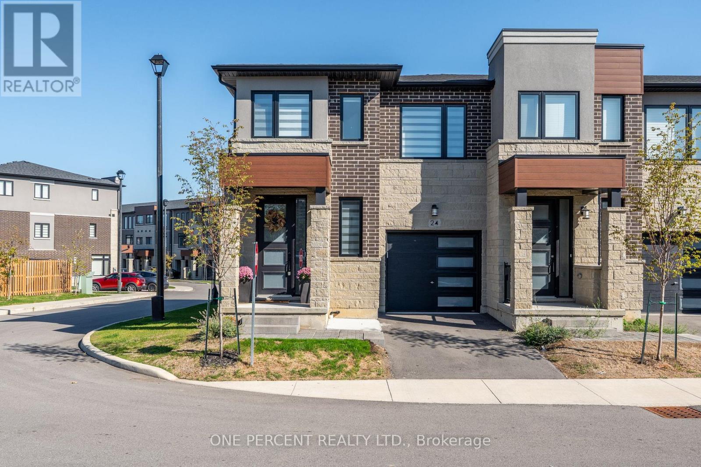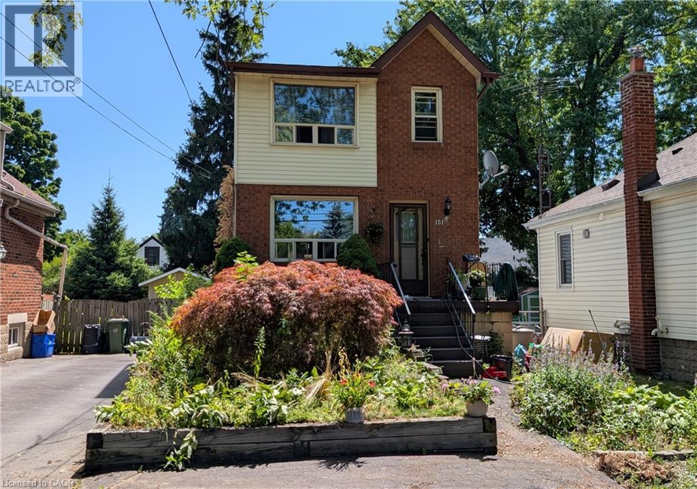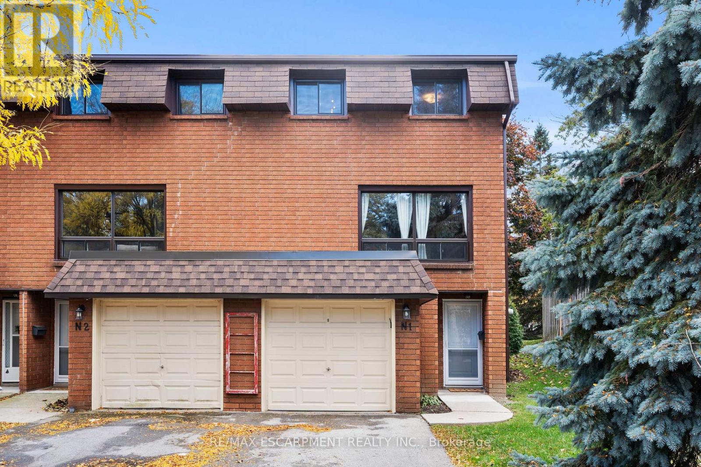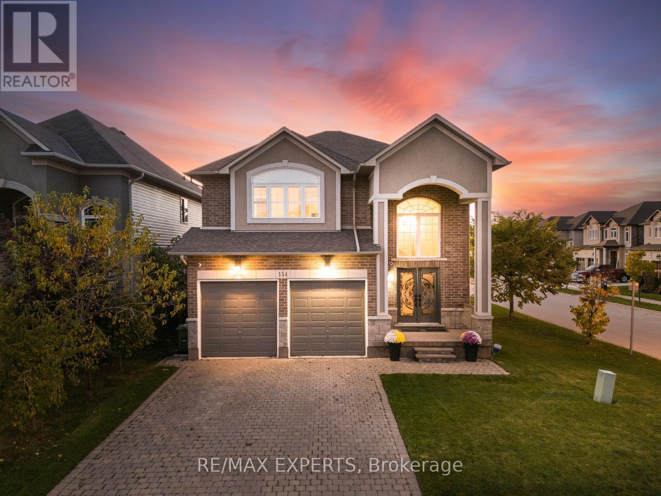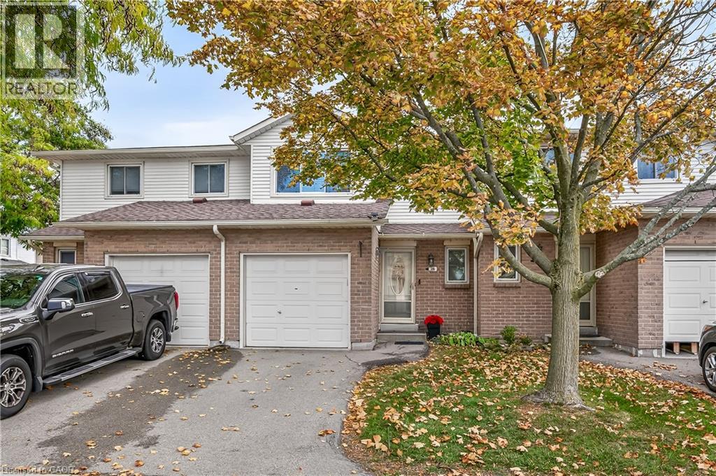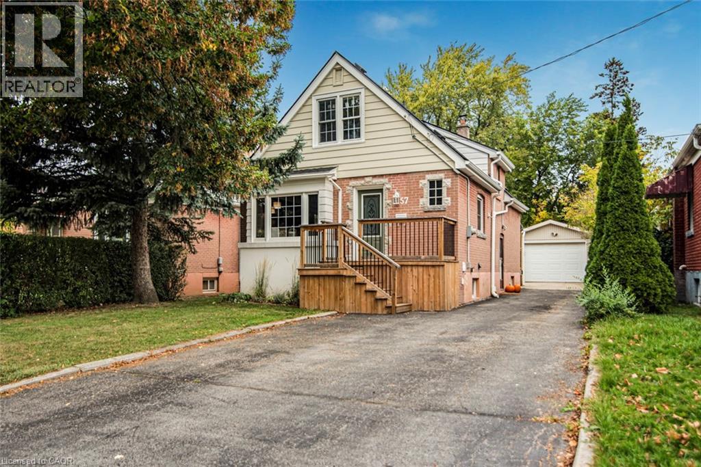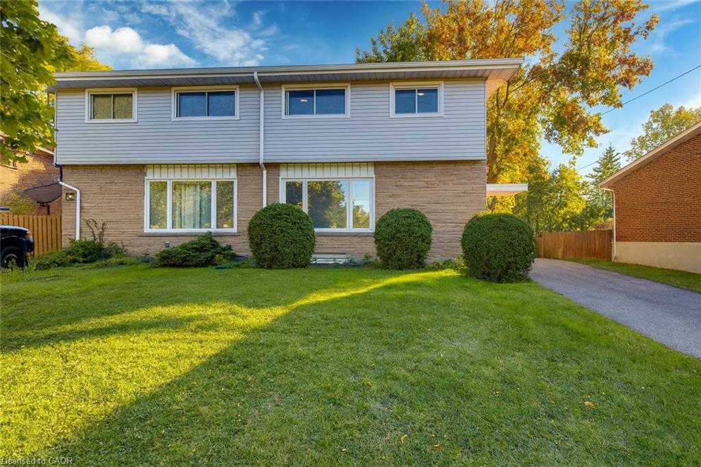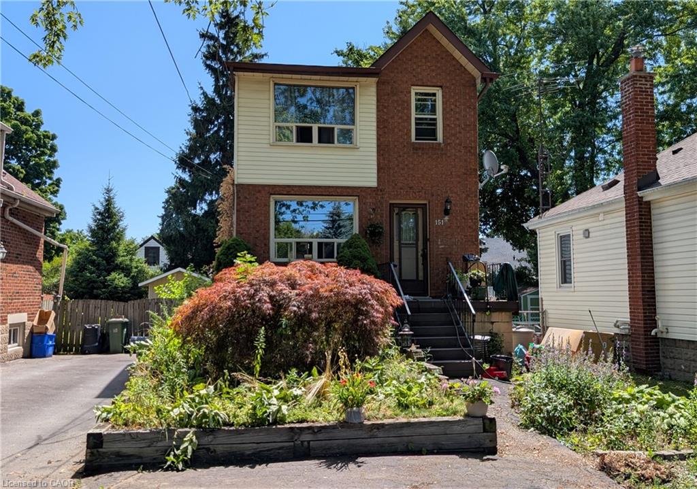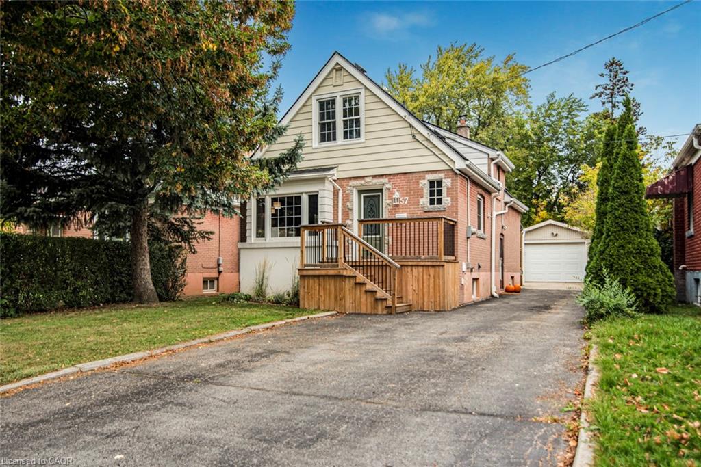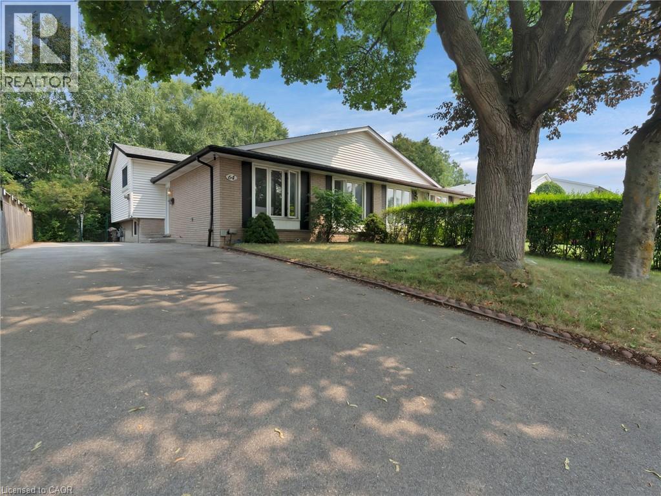
Highlights
This home is
0%
Time on Houseful
62 Days
School rated
6.3/10
Description
- Home value ($/Sqft)$422/Sqft
- Time on Houseful62 days
- Property typeSingle family
- Neighbourhood
- Median school Score
- Mortgage payment
Welcome to this beautiful upgraded 3 bedroom backsplit home located in a desirable neighbourhood in Hamilton's West Mountain. This carpet free meticulously maintained family home has updated kitchen with quartz countertop and brand new stainless steal appliances. The lower level has a separate rear entrance offering an in-law suite to a large secondary kitchen, family room and updated 3 pc bath with walk in shower. The lower level offers an extra large crawlspace for tons of storage. Walk-out to your very own backyard oasis, offering a hook up for gas BBQ. Close to local elementary and high schools. 20 mins by public transit to Mohawk College. (id:63267)
Home overview
Amenities / Utilities
- Cooling Central air conditioning
- Heat source Natural gas
- Heat type Forced air
- Sewer/ septic Municipal sewage system
Exterior
- # parking spaces 3
Interior
- # full baths 2
- # total bathrooms 2.0
- # of above grade bedrooms 3
Location
- Community features School bus
- Subdivision 164 - gilkson
Overview
- Lot size (acres) 0.0
- Building size 1610
- Listing # 40761609
- Property sub type Single family residence
- Status Active
Rooms Information
metric
- Bedroom 2.87m X 2.743m
Level: 2nd - Bathroom (# of pieces - 4) 1.524m X 2.794m
Level: 2nd - Primary bedroom 3.023m X 4.039m
Level: 2nd - Bedroom 2.997m X 2.438m
Level: 2nd - Kitchen 2.642m X 2.667m
Level: Lower - Bathroom (# of pieces - 3) 1.676m X 1.321m
Level: Lower - Family room 3.505m X 5.41m
Level: Lower - Utility 2.642m X 0.94m
Level: Lower - Living room 6.045m X 3.48m
Level: Main - Dining room 2.87m X 2.642m
Level: Main - Kitchen 3.175m X 2.972m
Level: Main
SOA_HOUSEKEEPING_ATTRS
- Listing source url Https://www.realtor.ca/real-estate/28754697/64-garrow-drive-hamilton
- Listing type identifier Idx
The Home Overview listing data and Property Description above are provided by the Canadian Real Estate Association (CREA). All other information is provided by Houseful and its affiliates.

Lock your rate with RBC pre-approval
Mortgage rate is for illustrative purposes only. Please check RBC.com/mortgages for the current mortgage rates
$-1,813
/ Month25 Years fixed, 20% down payment, % interest
$
$
$
%
$
%

Schedule a viewing
No obligation or purchase necessary, cancel at any time

