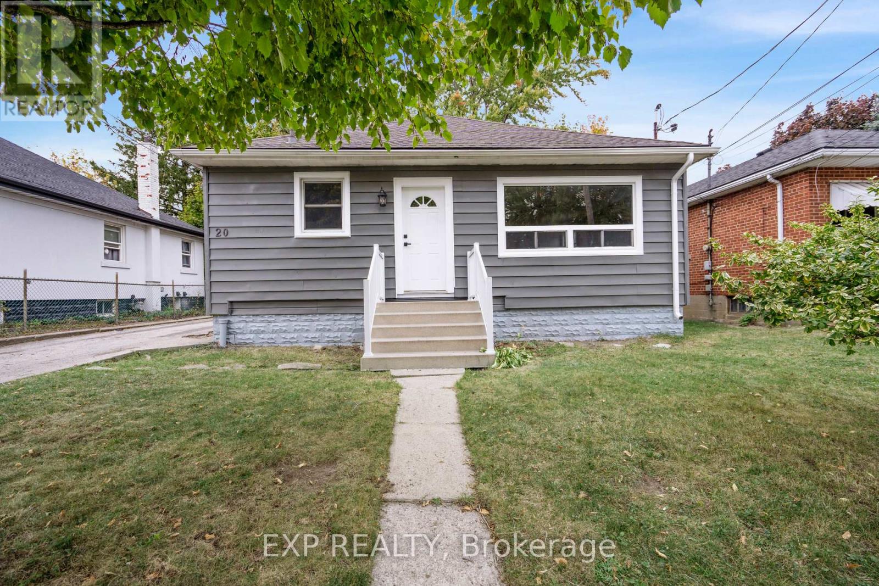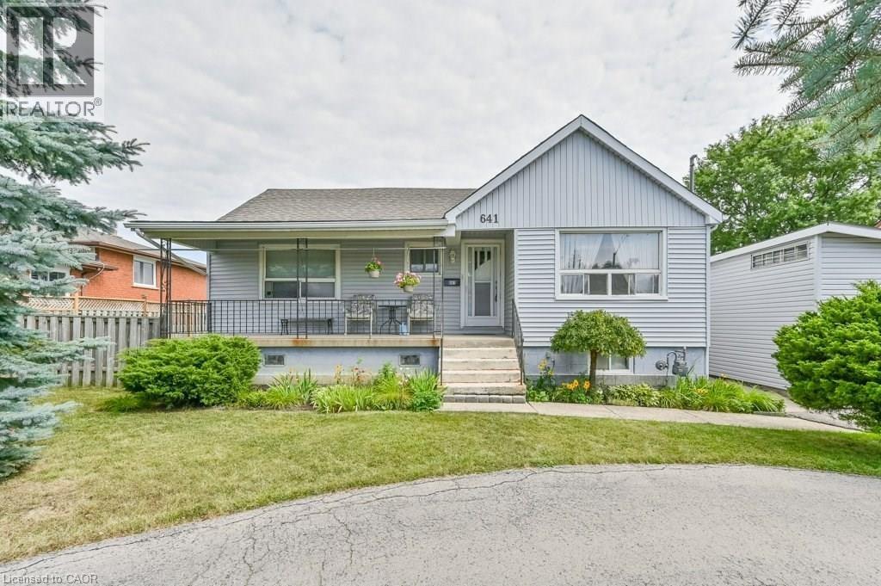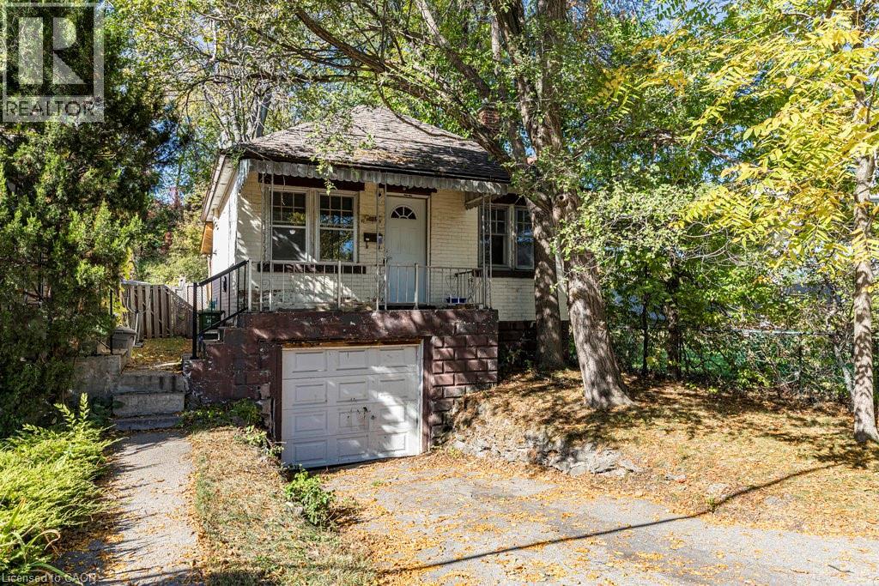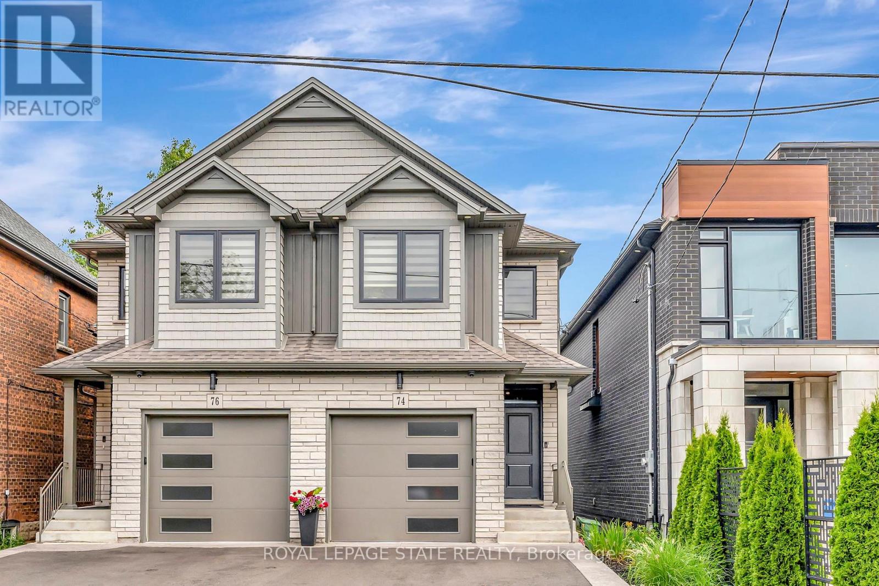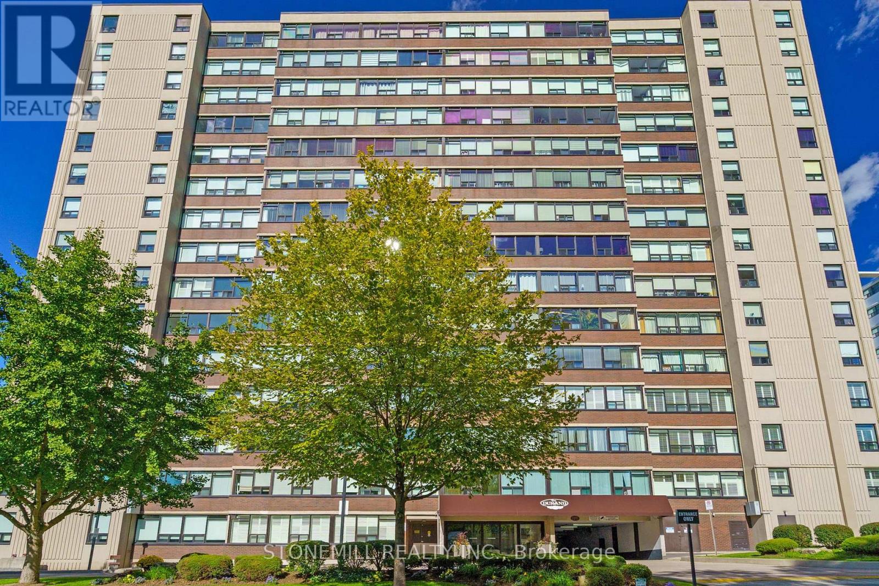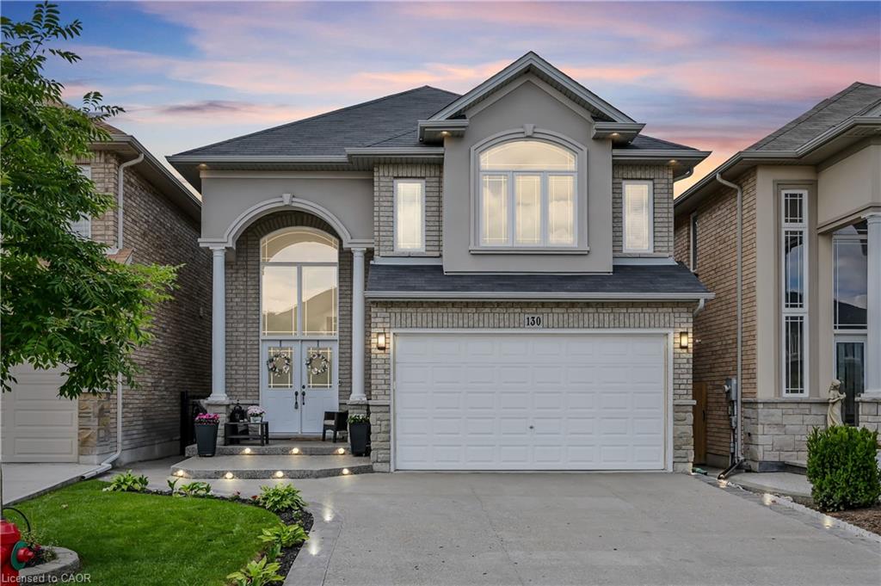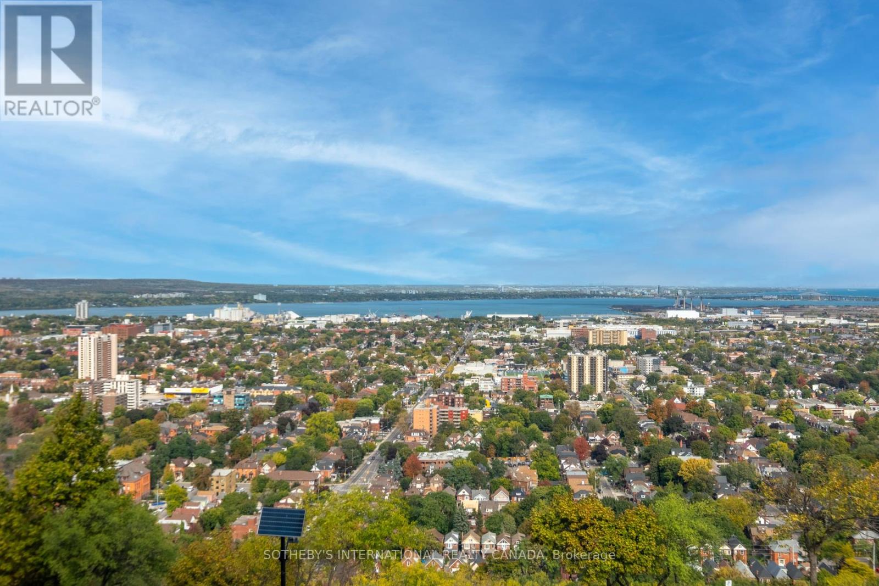- Houseful
- ON
- Hamilton
- Greeningdon
- 64 Luscombe St
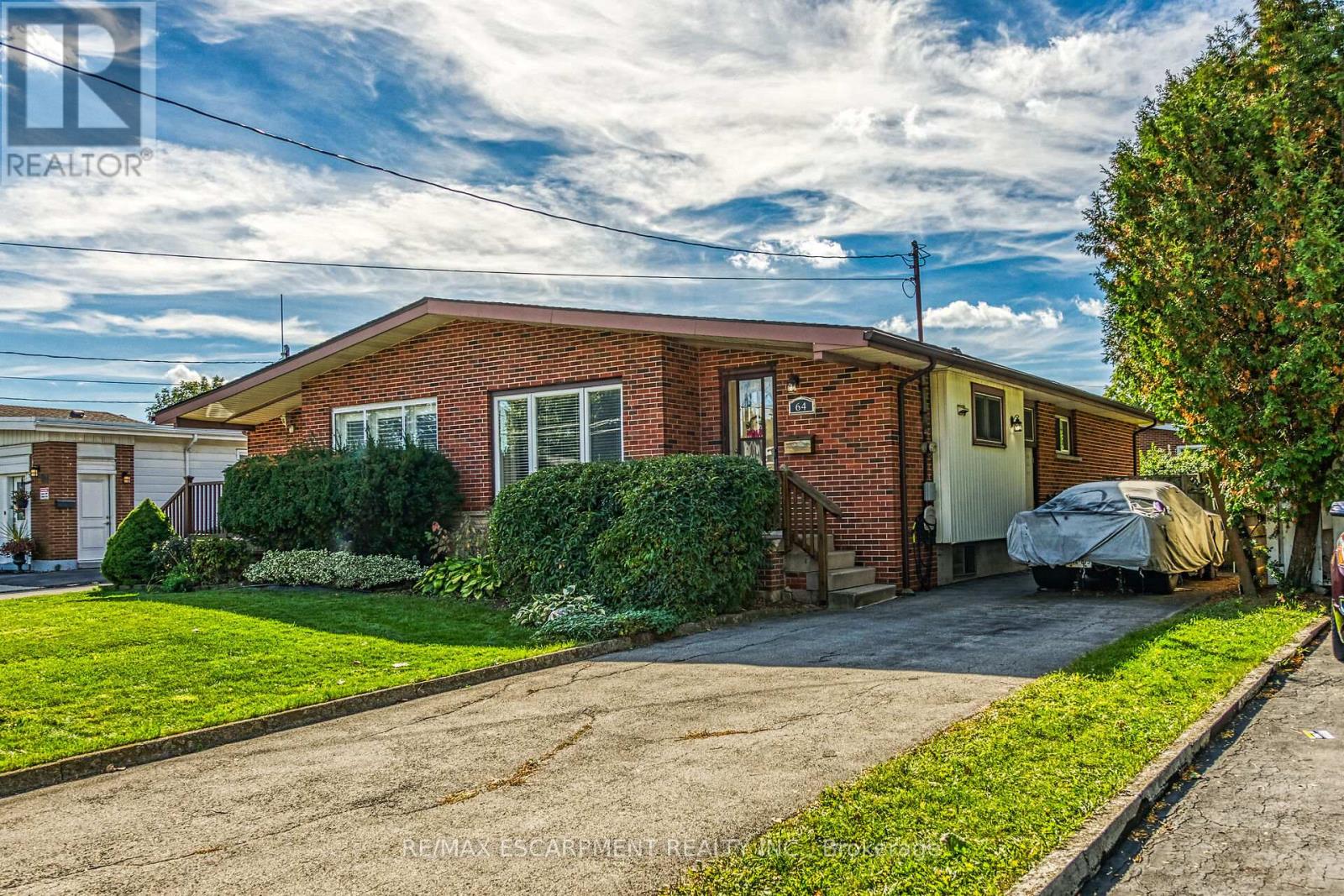
Highlights
Description
- Time on Houseful48 days
- Property typeSingle family
- StyleBungalow
- Neighbourhood
- Median school Score
- Mortgage payment
Welcome Home to 64 Luscombe Street In Sought After Hamilton Mountain! This Well Loved Semi-Detached Brick Bungalow Features 3 Bedrooms & 2 Full Baths. Eat-In Kitchen with Ample Cabinetry. Open Concept Living Room/Dining Room. Hardwood Floors. Separate Side Entrance Leads to Lower Level with Large Recreation Room, Providing Excellent In-Law Suite Potential for Growing Multi Generational Families. Gas Furnace & Central Air Installed in 2023. Owned Hot Water Tank. Backflow Valve Installed. 100 AMP Breakers. Fully Fenced Backyard with Patio Area is Ideal for Family Gatherings. Steps to Parks, Schools, Shopping, Restaurants & Public Transit! Conveniently Located Just Minutes to Limeridge Mall, Mohawk College, Juravinski Hospital & Highway 403/Linc Access! Square Footage & Room Sizes Approximate. (id:63267)
Home overview
- Cooling Central air conditioning
- Heat source Natural gas
- Heat type Forced air
- Sewer/ septic Sanitary sewer
- # total stories 1
- # parking spaces 3
- # full baths 2
- # total bathrooms 2.0
- # of above grade bedrooms 3
- Subdivision Greeningdon
- Lot size (acres) 0.0
- Listing # X12375678
- Property sub type Single family residence
- Status Active
- Cold room Measurements not available
Level: Basement - Other 3.35m X 3.96m
Level: Basement - Utility Measurements not available
Level: Basement - Recreational room / games room 6.4m X 6.02m
Level: Basement - Laundry 3.66m X 2.9m
Level: Basement - Bathroom Measurements not available
Level: Basement - Workshop 6.4m X 2.13m
Level: Basement - Foyer Measurements not available
Level: Main - 2nd bedroom 3.15m X 3.2m
Level: Main - Primary bedroom 4.39m X 3.25m
Level: Main - Dining room 2.74m X 3.05m
Level: Main - Bathroom Measurements not available
Level: Main - Kitchen 3.66m X 3.2m
Level: Main - Living room 3.96m X 3.35m
Level: Main - 3rd bedroom 3.2m X 2.84m
Level: Main
- Listing source url Https://www.realtor.ca/real-estate/28802527/64-luscombe-street-hamilton-greeningdon-greeningdon
- Listing type identifier Idx

$-1,653
/ Month






